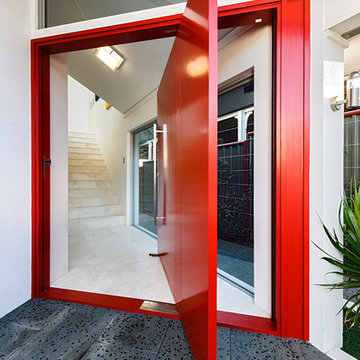Entryway Design Ideas with a Red Front Door and a White Front Door
Refine by:
Budget
Sort by:Popular Today
181 - 200 of 22,943 photos
Item 1 of 3
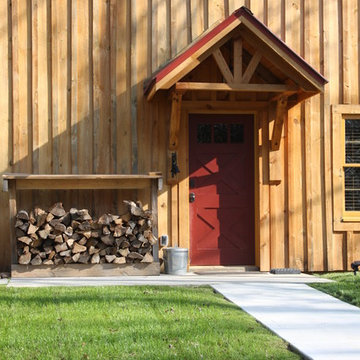
Sand Creek Post & Beam Traditional Wood Barns and Barn Homes
Learn more & request a free catalog: www.sandcreekpostandbeam.com
Inspiration for a country entryway in Other with a single front door and a red front door.
Inspiration for a country entryway in Other with a single front door and a red front door.
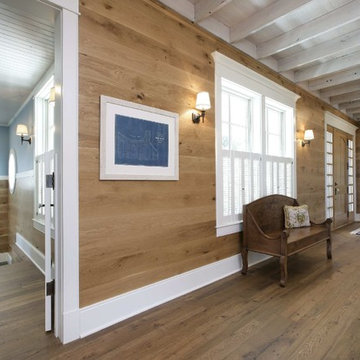
Our Antique Beam Sawn flooring in random widths from 2.5"-6.5". The flooring was stained with 1 part Bona "medium brown" and one part Bona "natural". Then three clear coats of "Bona naturale" to finish. This gorgeous house overlooks Lake Michigan.
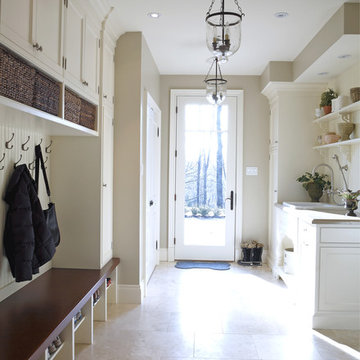
Inspiration for a large traditional mudroom in Toronto with beige walls, ceramic floors, a single front door and a white front door.
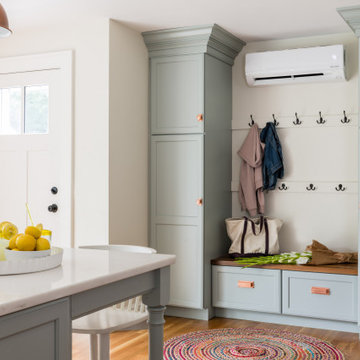
Photo of a mid-sized transitional mudroom in Boston with medium hardwood floors, a single front door, a white front door and brown floor.
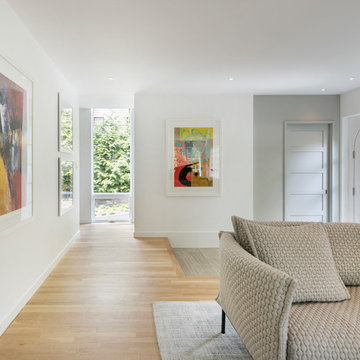
Image Courtesy © Nat Rae
Inspiration for a modern entryway in Boston with white walls, medium hardwood floors, a single front door and a white front door.
Inspiration for a modern entryway in Boston with white walls, medium hardwood floors, a single front door and a white front door.
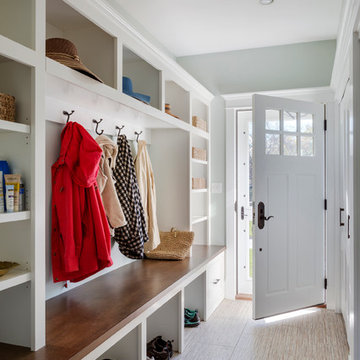
This Oceanside home, built to take advantage of majestic rocky views of the North Atlantic, incorporates outside living with inside glamor.
Sunlight streams through the large exterior windows that overlook the ocean. The light filters through to the back of the home with the clever use of over sized door frames with transoms, and a large pass through opening from the kitchen/living area to the dining area.
Retractable mosquito screens were installed on the deck to create an outdoor- dining area, comfortable even in the mid summer bug season. Photography: Greg Premru
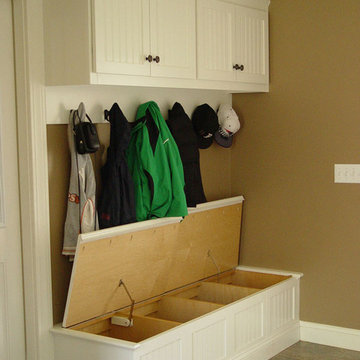
Mid-sized traditional mudroom in Providence with beige walls, ceramic floors, a single front door and a white front door.
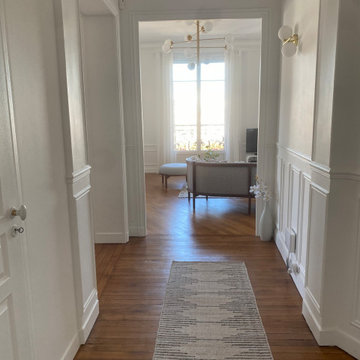
Entrée/couloir
Inspiration for a mid-sized contemporary entry hall in Paris with white walls, dark hardwood floors, a white front door and brown floor.
Inspiration for a mid-sized contemporary entry hall in Paris with white walls, dark hardwood floors, a white front door and brown floor.

A place for everything
Photo of a mid-sized beach style mudroom in Boston with beige walls, light hardwood floors, a single front door, a white front door, beige floor, wood and wood walls.
Photo of a mid-sized beach style mudroom in Boston with beige walls, light hardwood floors, a single front door, a white front door, beige floor, wood and wood walls.

Photo of a country mudroom in Chicago with yellow walls, slate floors, a single front door, a white front door, multi-coloured floor and decorative wall panelling.

Modern and clean entryway with extra space for coats, hats, and shoes.
.
.
interior designer, interior, design, decorator, residential, commercial, staging, color consulting, product design, full service, custom home furnishing, space planning, full service design, furniture and finish selection, interior design consultation, functionality, award winning designers, conceptual design, kitchen and bathroom design, custom cabinetry design, interior elevations, interior renderings, hardware selections, lighting design, project management, design consultation

Design ideas for a mid-sized midcentury entry hall in Paris with white walls, light hardwood floors, a white front door and brown floor.

Inspiration for a small transitional mudroom in Indianapolis with white walls, a single front door, a white front door, grey floor and planked wall panelling.
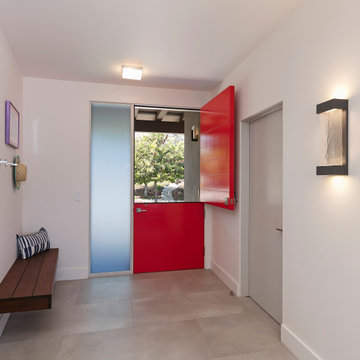
The original house was demolished to make way for a two-story house on the sloping lot, with an accessory dwelling unit below. The upper level of the house, at street level, has three bedrooms, a kitchen and living room. The “great room” opens onto an ocean-view deck through two large pocket doors. The master bedroom can look through the living room to the same view. The owners, acting as their own interior designers, incorporated lots of color with wallpaper accent walls in each bedroom, and brilliant tiles in the bathrooms, kitchen, and at the fireplace tiles in the bathrooms, kitchen, and at the fireplace.
Architect: Thompson Naylor Architects
Photographs: Jim Bartsch Photographer
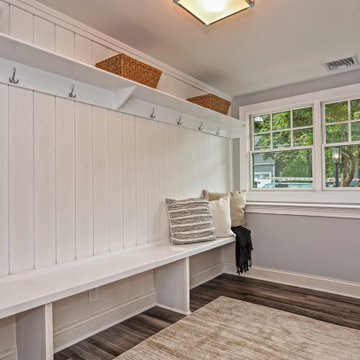
Lower level mudroom with built in bench and wall hooks with shelf. Walls painted dark gray with white trim. Laminate flooring.
Design ideas for a mid-sized transitional mudroom in Boston with grey walls, laminate floors, a white front door and brown floor.
Design ideas for a mid-sized transitional mudroom in Boston with grey walls, laminate floors, a white front door and brown floor.
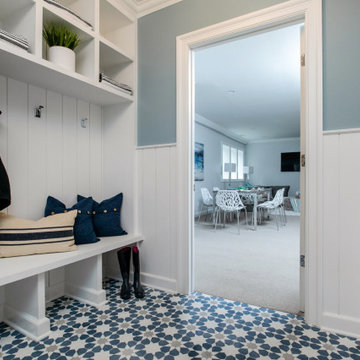
Custom mudroom built-ins with shiplap and decorative cement floor tiles.
Inspiration for a mid-sized transitional mudroom in New York with blue walls, concrete floors, a single front door, a white front door and multi-coloured floor.
Inspiration for a mid-sized transitional mudroom in New York with blue walls, concrete floors, a single front door, a white front door and multi-coloured floor.
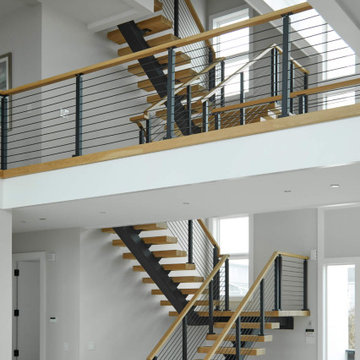
Black onyx rod railing brings the future to this home in Westhampton, New York.
.
The owners of this home in Westhampton, New York chose to install a switchback floating staircase to transition from one floor to another. They used our jet black onyx rod railing paired it with a black powder coated stringer. Wooden handrail and thick stair treads keeps the look warm and inviting. The beautiful thin lines of rods run up the stairs and along the balcony, creating security and modernity all at once.
.
Outside, the owners used the same black rods paired with surface mount posts and aluminum handrail to secure their balcony. It’s a cohesive, contemporary look that will last for years to come.
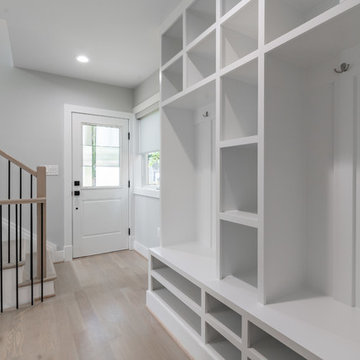
The clients wanted a contemporary style home with large windows between the 2nd and 3rd floor for a reading nook, and white oak flooring with a custom stain. This project features a large finished attic for an office and playroom.
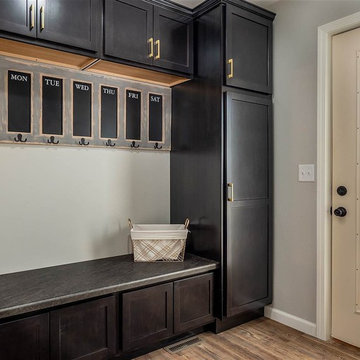
Photo of a small country mudroom in Other with grey walls, light hardwood floors, a single front door, a white front door and brown floor.
Entryway Design Ideas with a Red Front Door and a White Front Door
10
