Entryway Design Ideas with a Red Front Door and a White Front Door
Refine by:
Budget
Sort by:Popular Today
201 - 220 of 22,943 photos
Item 1 of 3
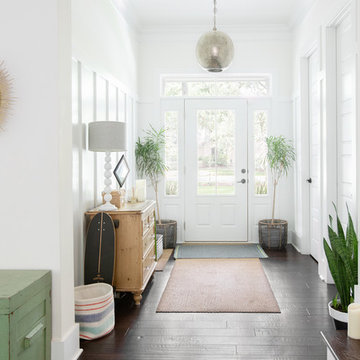
Margaret Wright Photography © 2018 Houzz
Inspiration for a beach style foyer in Charleston with white walls, dark hardwood floors, a single front door, a white front door and brown floor.
Inspiration for a beach style foyer in Charleston with white walls, dark hardwood floors, a single front door, a white front door and brown floor.
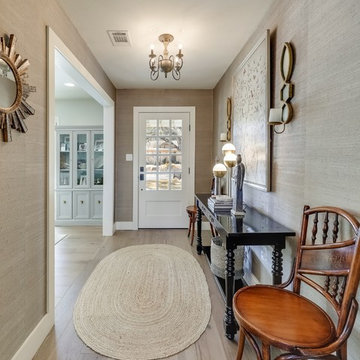
Design ideas for a country foyer in Austin with beige walls, light hardwood floors, a single front door, a white front door and beige floor.
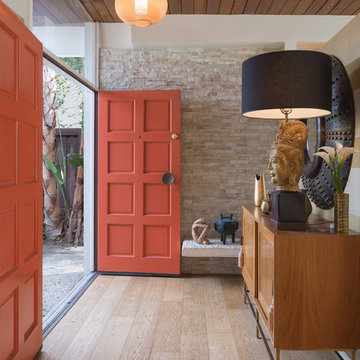
©Teague Hunziker
Design ideas for a mid-sized transitional front door in Los Angeles with ceramic floors, a double front door, a red front door, brown floor and beige walls.
Design ideas for a mid-sized transitional front door in Los Angeles with ceramic floors, a double front door, a red front door, brown floor and beige walls.
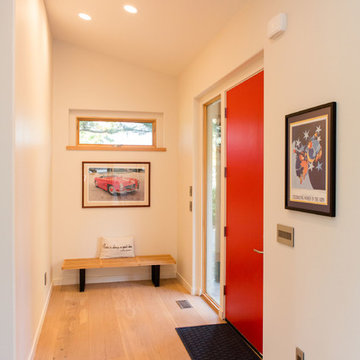
Overlooking the garden and Stafford Hills, this modern beauty boasts of all things contemporary. With sleek lines and extensive vaulted ceilings throughout, this 2 level, 3 bedroom custom home enjoys wide open living spaces, both inside and out.
The spacious main floor living plan includes large windows and skylights for abundant light and vaulted ceilings can be found in the kitchen, dining, great room, foyer, office, master bedroom and master bath.
The large master bathroom is a luxury in and of itself. Ample opportunities for relaxation can be found with the freestanding soaking tub with views, heated towel rack and curbless walk-in shower with seat and niches.
The 593 square foot covered patio and sun deck complete the home, allowing for outdoor living at its finest.
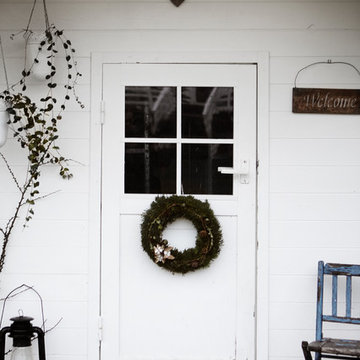
Mia Mortensen @houzz 2017
© 2017 Houzz
Small traditional front door in Aarhus with white walls, a single front door and a white front door.
Small traditional front door in Aarhus with white walls, a single front door and a white front door.
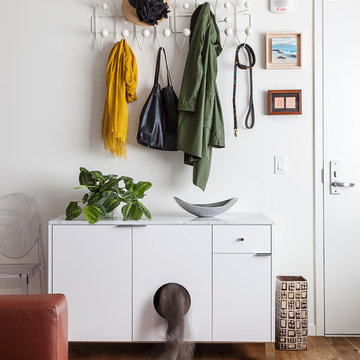
Michele Lee Willson
Photo of a contemporary front door in San Francisco with white walls, light hardwood floors, a single front door, a white front door and beige floor.
Photo of a contemporary front door in San Francisco with white walls, light hardwood floors, a single front door, a white front door and beige floor.
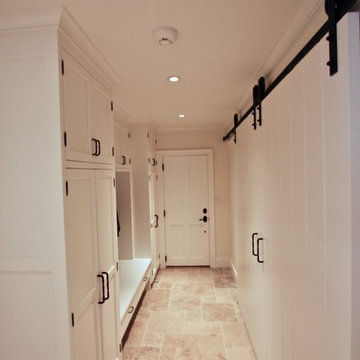
Design ideas for a mid-sized traditional mudroom in New York with yellow walls, travertine floors, a single front door, a white front door and beige floor.
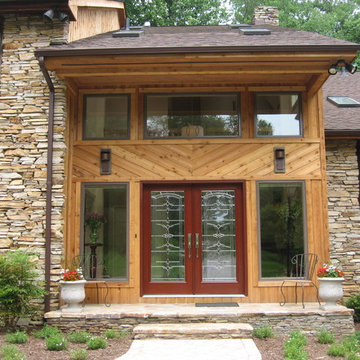
Robert Kutner
Photo of a small contemporary foyer in Other with beige walls, marble floors, a double front door, a red front door and beige floor.
Photo of a small contemporary foyer in Other with beige walls, marble floors, a double front door, a red front door and beige floor.
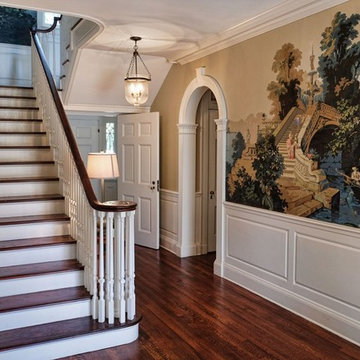
This is an example of a mid-sized traditional foyer in Bridgeport with a single front door, beige walls, dark hardwood floors, a white front door and brown floor.
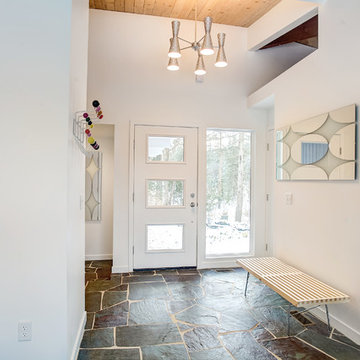
Mid-sized midcentury foyer in Grand Rapids with white walls, slate floors, a single front door, a white front door and grey floor.
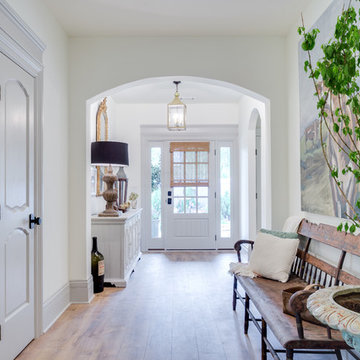
Photo of a mid-sized country entry hall in Sacramento with white walls, medium hardwood floors, a single front door, a white front door and brown floor.
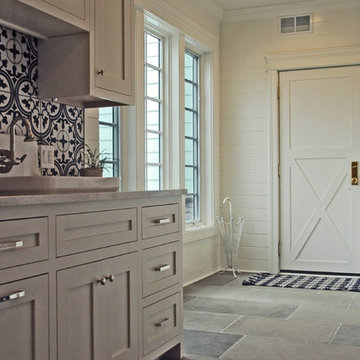
This mud room entry has a great farmhouse addition feel. There's a large walk-in closet, custom lockers for everyone, a nice counter and cabinetry area with a second refrigerator.
Meyer Design
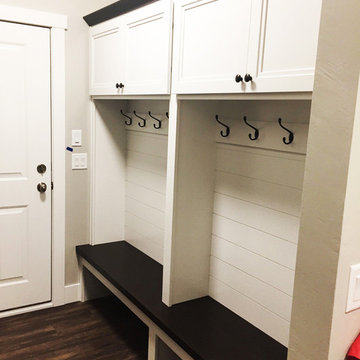
This built-in bench was doubled to twice the size in this home. The bench includes a space for shoes underneath the bench as well as coat racks and storage space above.
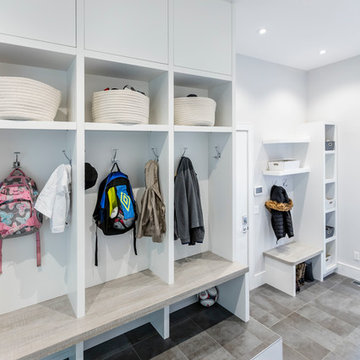
This is an example of a large contemporary mudroom in Toronto with white walls, slate floors, a single front door and a white front door.
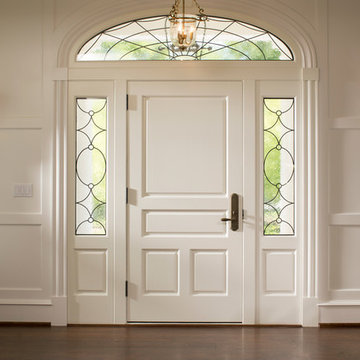
Front entry door
Expansive traditional front door in Baltimore with white walls, dark hardwood floors, a single front door and a white front door.
Expansive traditional front door in Baltimore with white walls, dark hardwood floors, a single front door and a white front door.
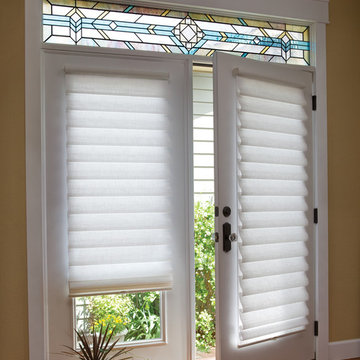
This is an example of a small traditional foyer in New York with beige walls, medium hardwood floors, a double front door and a white front door.
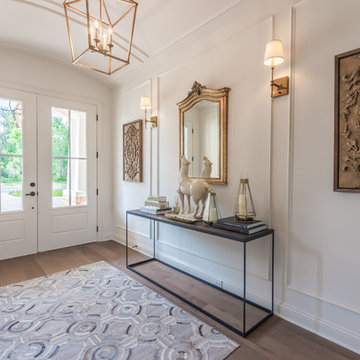
Designed and Built by: Cottage Home Company
Photographed by: Kyle Caldabaugh of Level Exposure
Transitional foyer in Jacksonville with white walls, dark hardwood floors, a double front door and a white front door.
Transitional foyer in Jacksonville with white walls, dark hardwood floors, a double front door and a white front door.
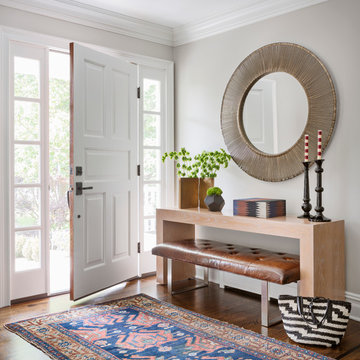
Photo of a transitional foyer in New York with grey walls, medium hardwood floors, a single front door and a white front door.
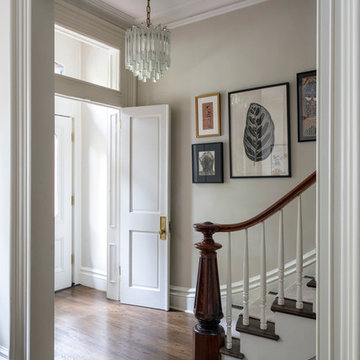
Photo by Adam Kane Macchia
Photo of a mid-sized transitional foyer in New York with beige walls, dark hardwood floors, a double front door, a white front door and brown floor.
Photo of a mid-sized transitional foyer in New York with beige walls, dark hardwood floors, a double front door, a white front door and brown floor.
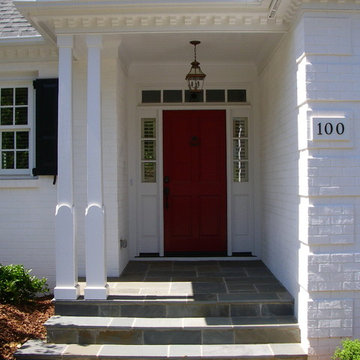
This is an example of a mid-sized traditional front door in Other with white walls, ceramic floors, a single front door and a red front door.
Entryway Design Ideas with a Red Front Door and a White Front Door
11