Entryway Design Ideas with a Red Front Door and a White Front Door
Refine by:
Budget
Sort by:Popular Today
21 - 40 of 22,881 photos
Item 1 of 3
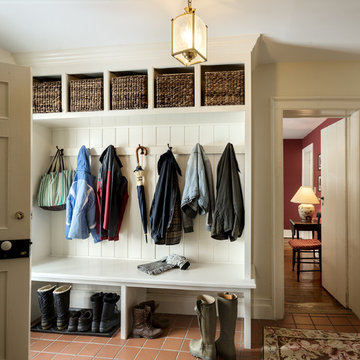
Rob Karosis
Country mudroom in New York with beige walls, a single front door and a white front door.
Country mudroom in New York with beige walls, a single front door and a white front door.
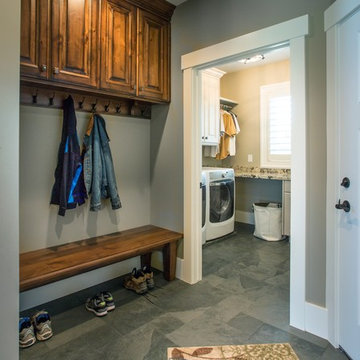
Photo of a mid-sized traditional mudroom in Salt Lake City with a white front door, grey walls, grey floor and slate floors.
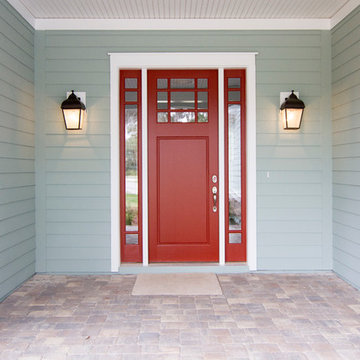
Glenn Layton Homes, LLC, "Building Your Coastal Lifestyle"
This is an example of a beach style front door in Jacksonville with a single front door and a red front door.
This is an example of a beach style front door in Jacksonville with a single front door and a red front door.
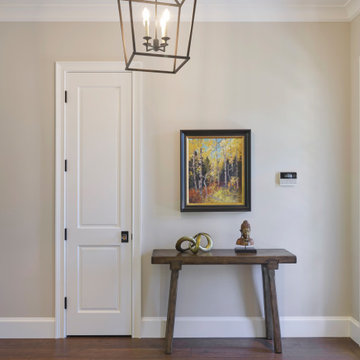
This Lafayette, California, modern farmhouse is all about laid-back luxury. Designed for warmth and comfort, the home invites a sense of ease, transforming it into a welcoming haven for family gatherings and events.
The entrance showcases a sophisticated neutral palette, elegant decor, and carefully curated lighting, setting the tone for a refined and inviting atmosphere.
Project by Douglah Designs. Their Lafayette-based design-build studio serves San Francisco's East Bay areas, including Orinda, Moraga, Walnut Creek, Danville, Alamo Oaks, Diablo, Dublin, Pleasanton, Berkeley, Oakland, and Piedmont.
For more about Douglah Designs, click here: http://douglahdesigns.com/
To learn more about this project, see here:
https://douglahdesigns.com/featured-portfolio/lafayette-modern-farmhouse-rebuild/
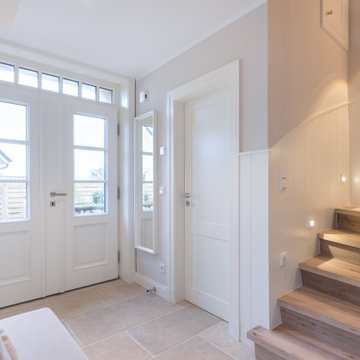
This is an example of a beach style front door with beige walls, limestone floors, a double front door, a white front door and grey floor.
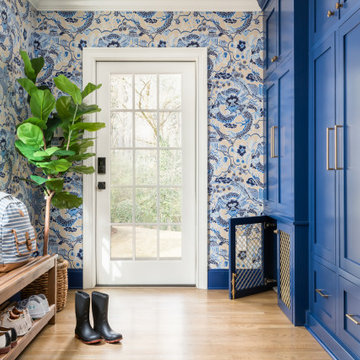
Inspiration for an entryway in Atlanta with multi-coloured walls, a single front door, a white front door, brown floor and wallpaper.

Design ideas for a mid-sized midcentury entry hall in Paris with white walls, light hardwood floors, a white front door and brown floor.

View From Main Hall
Photo of a mid-sized traditional foyer in DC Metro with grey walls, light hardwood floors, a single front door, a white front door, beige floor, vaulted and decorative wall panelling.
Photo of a mid-sized traditional foyer in DC Metro with grey walls, light hardwood floors, a single front door, a white front door, beige floor, vaulted and decorative wall panelling.
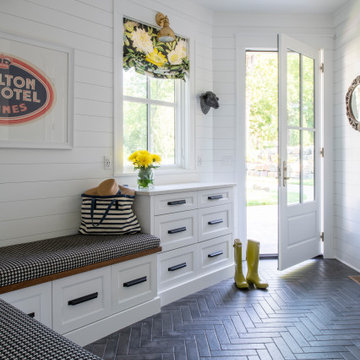
Builder: Michels Homes
Interior Design: Talla Skogmo Interior Design
Cabinetry Design: Megan at Michels Homes
Photography: Scott Amundson Photography
Photo of a mid-sized beach style mudroom in Minneapolis with white walls, ceramic floors, a single front door, a white front door, black floor and planked wall panelling.
Photo of a mid-sized beach style mudroom in Minneapolis with white walls, ceramic floors, a single front door, a white front door, black floor and planked wall panelling.

This warm and inviting mudroom with entry from the garage is the inspiration you need for your next custom home build. The walk-in closet to the left holds enough space for shoes, coats and other storage items for the entire year-round, while the white oak custom storage benches and compartments in the entry make for an organized and clutter free space for your daily out-the-door items. The built-in-mirror and table-top area is perfect for one last look as you head out the door, or the perfect place to set your keys as you look to spend the rest of your night in.
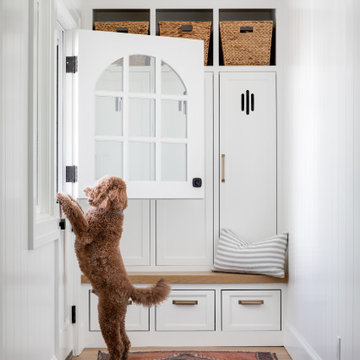
Bright and airy cottage kitchen with natural accents and a pop of color.
Photo of a small beach style mudroom in Orange County with white walls, light hardwood floors, a dutch front door and a white front door.
Photo of a small beach style mudroom in Orange County with white walls, light hardwood floors, a dutch front door and a white front door.
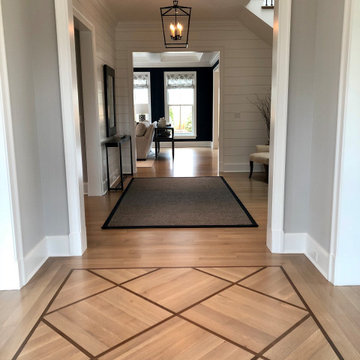
Photo of a mid-sized country foyer in Chicago with grey walls, light hardwood floors, a single front door, a white front door and black floor.
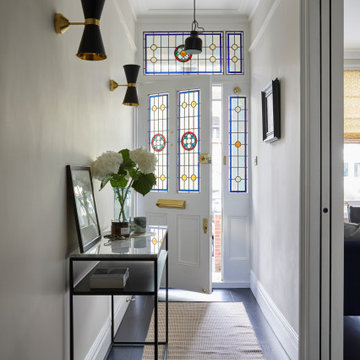
The entrance hallway of the Edwardian Herne Hill project in London was painted in Little Greene Slaked Lime which contrasted with the dark wood floors, the black meta wall lights & pendants.It opens into the living room via sliding pocket doors
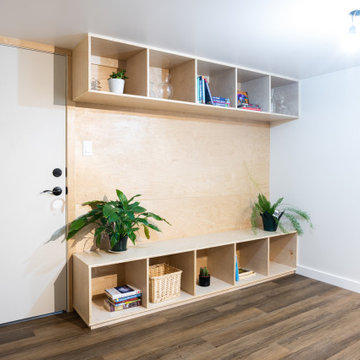
This is an example of a small modern front door in Other with dark hardwood floors, a single front door, a white front door, brown floor and wood walls.
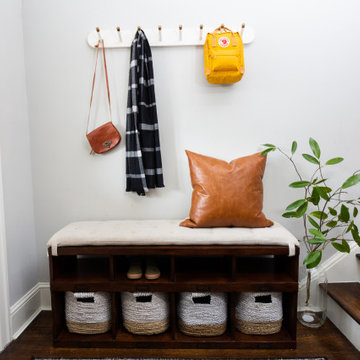
Design ideas for a small transitional front door in DC Metro with white walls, dark hardwood floors, a single front door, a white front door and brown floor.
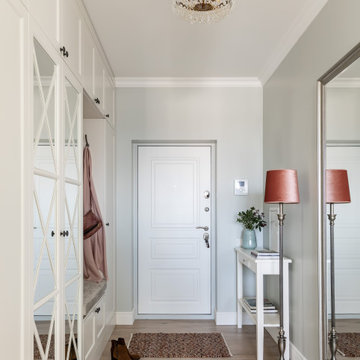
Small traditional front door in Saint Petersburg with green walls, laminate floors, a single front door, a white front door and beige floor.
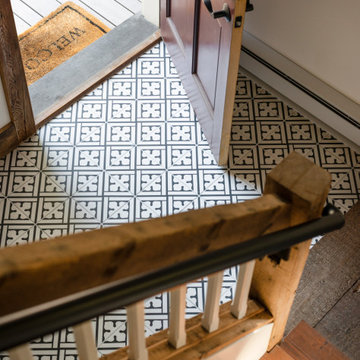
This project hits very close to home for us. Not your typical office space, we re-purposed a 19th century carriage barn into our office and workshop. With no heat, minimum electricity and few windows (most of which were broken), a priority for CEO and Designer Jason Hoffman was to create a space that honors its historic architecture, era and purpose but still offers elements of understated sophistication.
The building is nearly 140 years old, built before many of the trees towering around it had begun growing. It was originally built as a simple, Victorian carriage barn, used to store the family’s horse and buggy. Later, it housed 2,000 chickens when the Owners worked the property as their farm. Then, for many years, it was storage space. Today, it couples as a workshop for our carpentry team, building custom projects and storing equipment, as well as an office loft space ready to welcome clients, visitors and trade partners. We added a small addition onto the existing barn to offer a separate entry way for the office. New stairs and an entrance to the workshop provides for a small, yet inviting foyer space.
From the beginning, even is it’s dark state, Jason loved the ambiance of the old hay loft with its unfinished, darker toned timbers. He knew he wanted to find a way to refinish the space with a focus on those timbers, evident in the statement they make when walking up the stairs. On the exterior, the building received new siding, a new roof and even a new foundation which is a story for another post. Inside, we added skylights, larger windows and a French door, with a small balcony. Along with heat, electricity, WiFi and office furniture, we’re ready for visitors!
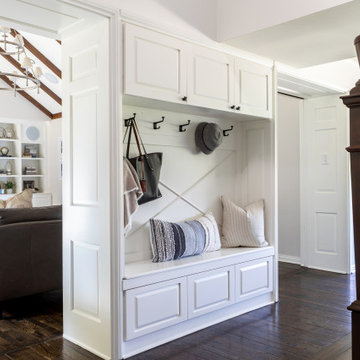
The entryway, living, and dining room in this Chevy Chase home were renovated with structural changes to accommodate a family of five. It features a bright palette, functional furniture, a built-in BBQ/grill, and statement lights.
Project designed by Courtney Thomas Design in La Cañada. Serving Pasadena, Glendale, Monrovia, San Marino, Sierra Madre, South Pasadena, and Altadena.
For more about Courtney Thomas Design, click here: https://www.courtneythomasdesign.com/
To learn more about this project, click here:
https://www.courtneythomasdesign.com/portfolio/home-renovation-la-canada/
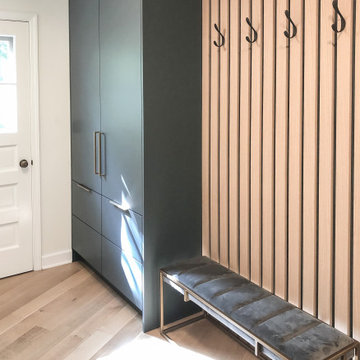
Custom Mudroom
Photo of a small contemporary mudroom in Chicago with white walls, light hardwood floors, a single front door, a white front door and beige floor.
Photo of a small contemporary mudroom in Chicago with white walls, light hardwood floors, a single front door, a white front door and beige floor.
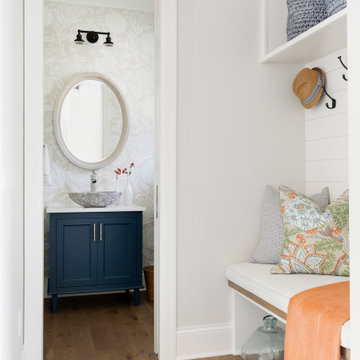
A modern Marvin front door welcomes you into this entry space complete with a bench and cubby to allow guests a place to rest and store their items before coming into the home. Just beyond is the Powder Bath with a refreshing wallpaper, blue cabinet and vessel sink.
Entryway Design Ideas with a Red Front Door and a White Front Door
2