Entry
Refine by:
Budget
Sort by:Popular Today
21 - 40 of 52 photos
Item 1 of 3
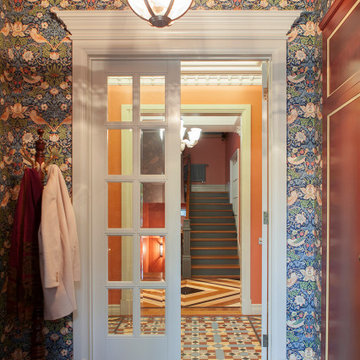
яркий встроенный шкаф винного цвета в прихожей, обои с зимородками от Уильяма Морриса и викторианская бетонная плитка на полу встречают гостей в прихожей этого дома
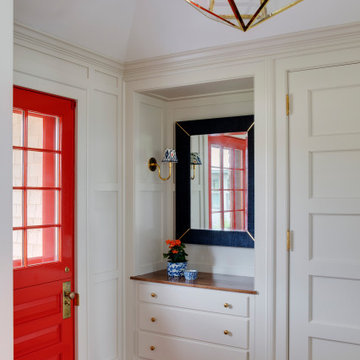
Island Cove House keeps a low profile on the horizon. On the driveway side it rambles along like a cottage that grew over time, while on the water side it is more ordered. Weathering shingles and gray-brown trim help the house blend with its surroundings. Heating and cooling are delivered by a geothermal system, and much of the electricity comes from solar panels.
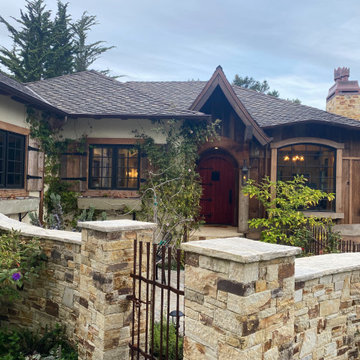
Custom front entryway of home, walls, rustic wood, gates, windows, shutters, fireplace.
Design ideas for a mid-sized country front door in San Luis Obispo with beige walls, dark hardwood floors, a single front door, a red front door, brown floor and exposed beam.
Design ideas for a mid-sized country front door in San Luis Obispo with beige walls, dark hardwood floors, a single front door, a red front door, brown floor and exposed beam.
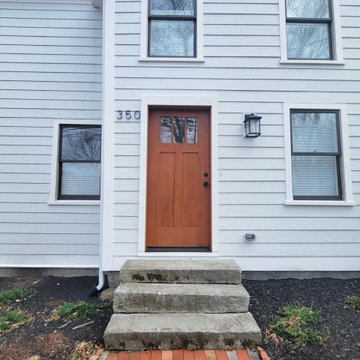
Mid-sized contemporary front door in Boston with white walls, a single front door, a red front door and vaulted.
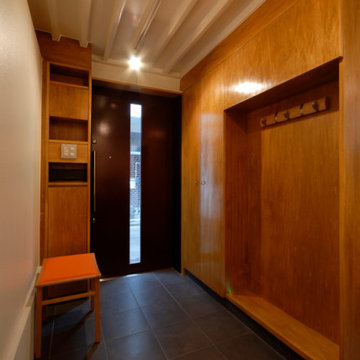
This is an example of a small entryway in Tokyo with white walls, ceramic floors, a single front door, a red front door, black floor, exposed beam and wallpaper.
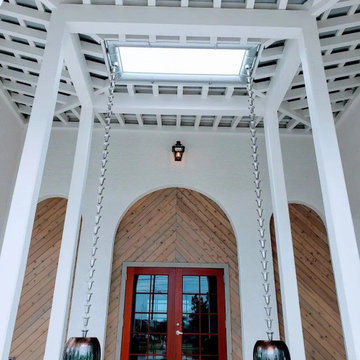
Local Restaurant Grand Entrance
Entire roof system built on site by our in-house crew utilizing all 4x / 6x / 8x Wood Timber
Post-8x8
Beam-8x12
Valley-4x10
Rafters-4x8
Cedar 1x6 V groove wall siding with rain screen
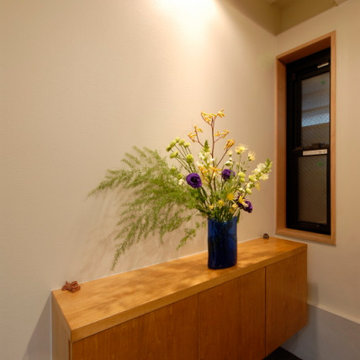
壁に埋込んだ収納棚兼飾り棚
Small entryway in Tokyo with white walls, ceramic floors, a single front door, a red front door, black floor, exposed beam and wallpaper.
Small entryway in Tokyo with white walls, ceramic floors, a single front door, a red front door, black floor, exposed beam and wallpaper.
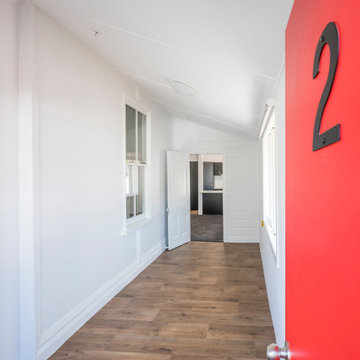
This is an example of a mid-sized front door in Brisbane with white walls, a single front door, a red front door, brown floor, timber and panelled walls.
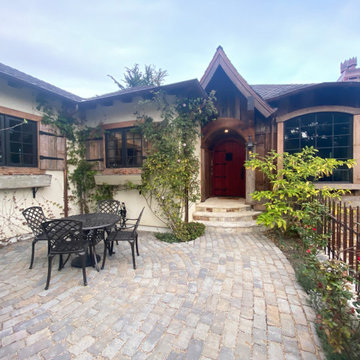
Custom front entryway of home with pavers, steps, windows, front door and custom fireplace caps
This is an example of a mid-sized country front door in San Luis Obispo with beige walls, dark hardwood floors, a single front door, a red front door, brown floor and exposed beam.
This is an example of a mid-sized country front door in San Luis Obispo with beige walls, dark hardwood floors, a single front door, a red front door, brown floor and exposed beam.
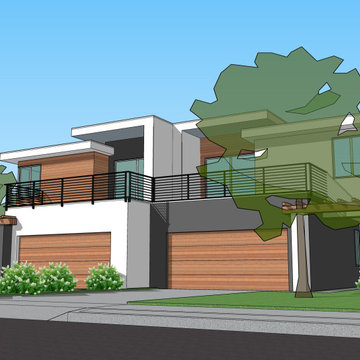
Design of the front elevation. Architectural technics were used to dismiss the repetition nature of the identical duplex floor plans.
Photo of a large contemporary foyer in San Francisco with white walls, porcelain floors, a pivot front door, a red front door, grey floor, wood and wood walls.
Photo of a large contemporary foyer in San Francisco with white walls, porcelain floors, a pivot front door, a red front door, grey floor, wood and wood walls.
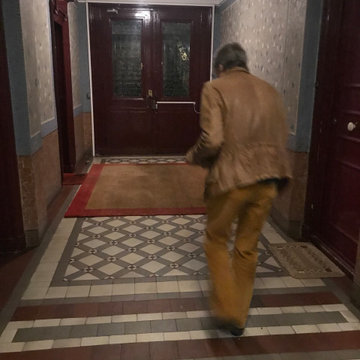
Photo de l'entrée située dans les parties communes.
This is an example of an eclectic entryway in Paris with multi-coloured walls, ceramic floors, a double front door, a red front door, multi-coloured floor and recessed.
This is an example of an eclectic entryway in Paris with multi-coloured walls, ceramic floors, a double front door, a red front door, multi-coloured floor and recessed.
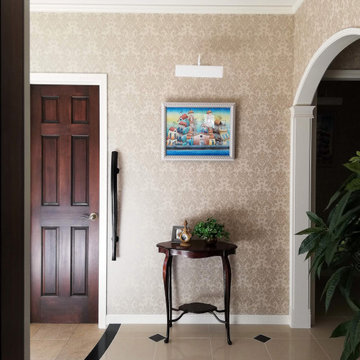
框や開口にアールを付け柔らかい印象に
Mediterranean entry hall in Yokohama with beige walls, porcelain floors, a single front door, a red front door, beige floor, wallpaper and wallpaper.
Mediterranean entry hall in Yokohama with beige walls, porcelain floors, a single front door, a red front door, beige floor, wallpaper and wallpaper.
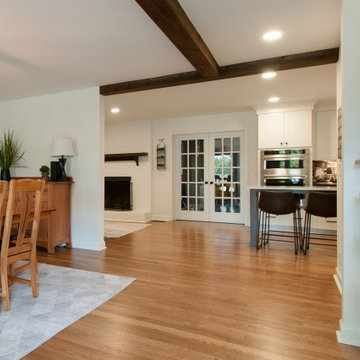
By removing the wall and opening up this space USI was able to create a more open foyer, dining and living space.
This is an example of a mid-sized transitional foyer in Nashville with white walls, medium hardwood floors, a single front door, a red front door, brown floor and exposed beam.
This is an example of a mid-sized transitional foyer in Nashville with white walls, medium hardwood floors, a single front door, a red front door, brown floor and exposed beam.
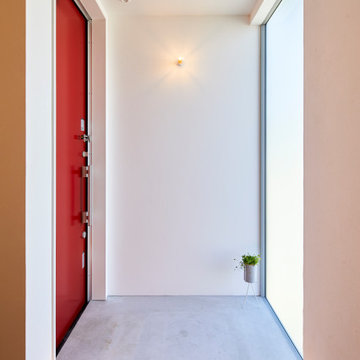
Modern entryway in Other with white walls, concrete floors, a single front door, a red front door, wallpaper and wallpaper.
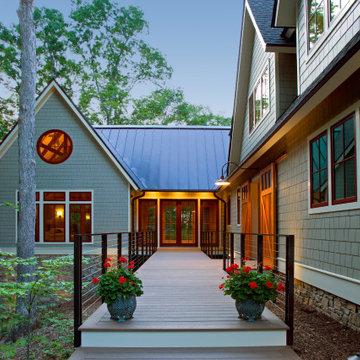
Mid-sized vestibule in DC Metro with light hardwood floors, a double front door, a red front door, brown floor and exposed beam.
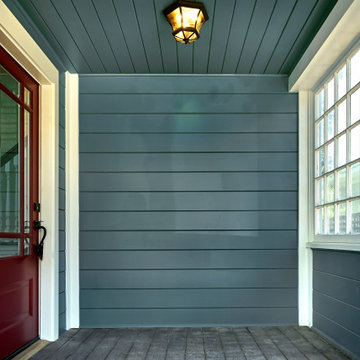
This partially paned door with thick beveled glass is a typical feature in Craftsman homes, as is the covered porch.
Photo of a large arts and crafts front door in San Francisco with blue walls, medium hardwood floors, a red front door, brown floor, wood and wood walls.
Photo of a large arts and crafts front door in San Francisco with blue walls, medium hardwood floors, a red front door, brown floor, wood and wood walls.
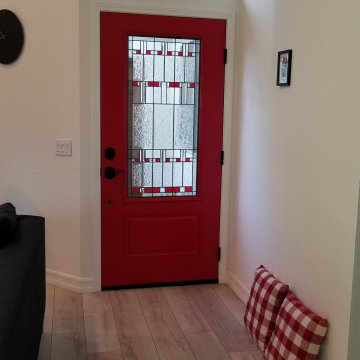
Photo of a mid-sized contemporary front door in Orange County with white walls, laminate floors, a single front door, a red front door, grey floor and vaulted.
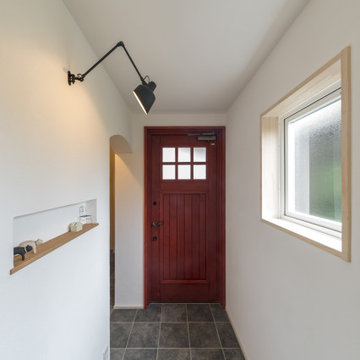
Photo of a mid-sized asian front door in Other with white walls, ceramic floors, a single front door, a red front door, grey floor, wallpaper and wallpaper.

Photo of a small beach style vestibule in Seattle with white walls, light hardwood floors, a dutch front door, a red front door, wood and beige floor.
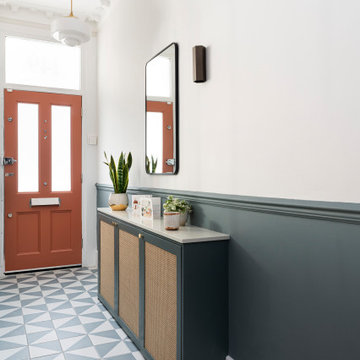
Photo of a mid-sized traditional entry hall in London with blue walls, ceramic floors, a single front door, a red front door, blue floor, vaulted and panelled walls.
2