Entryway Design Ideas with a Single Front Door and a Red Front Door
Refine by:
Budget
Sort by:Popular Today
161 - 180 of 1,411 photos
Item 1 of 3
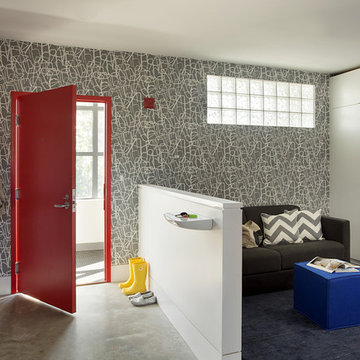
The entry area became an 'urban mudroom' with ample storage and a small clean workspace that can also serve as an additional sleeping area if needed. Glass block borrows natural light from the abutting corridor while maintaining privacy.
Photos by Eric Roth.
Construction by Ralph S. Osmond Company.
Green architecture by ZeroEnergy Design.
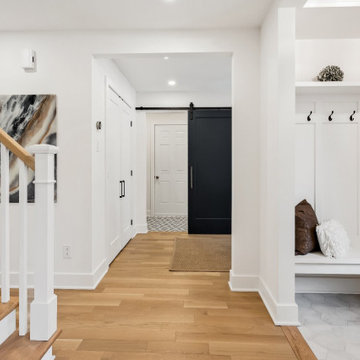
Love this mudroom! It is so convenient if you have kids because they can sit down and pull off their boots in the wintertime and there are ceramic tiles on the floor so cleaning up is easy!
This property was beautifully renovated and sold shortly after it was listed. We brought in all the furniture and accessories which gave some life to what would have been only empty rooms.
If you are thinking about listing your home in the Montreal area, give us a call. 514-222-5553. The Quebec real estate market has never been so hot. We can help you to get your home ready so it can look the best it possibly can!
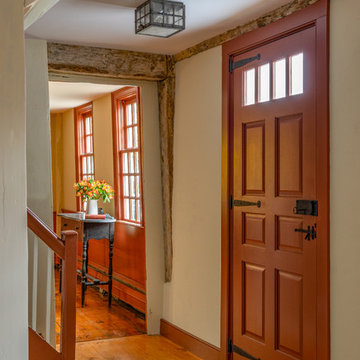
Eric Roth Photography
Design ideas for a mid-sized country front door in Boston with white walls, medium hardwood floors, a single front door and a red front door.
Design ideas for a mid-sized country front door in Boston with white walls, medium hardwood floors, a single front door and a red front door.
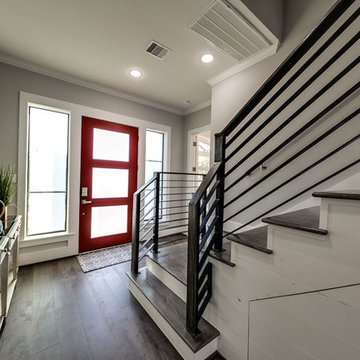
Inspiration for a mid-sized contemporary foyer in Houston with grey walls, vinyl floors, a single front door and a red front door.
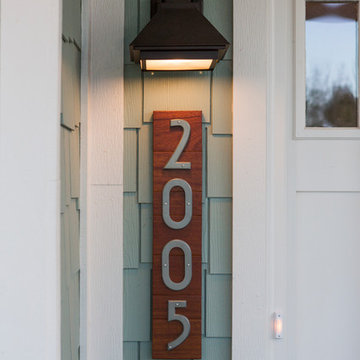
Jerod Foster
Large arts and crafts front door in Austin with a single front door and a red front door.
Large arts and crafts front door in Austin with a single front door and a red front door.
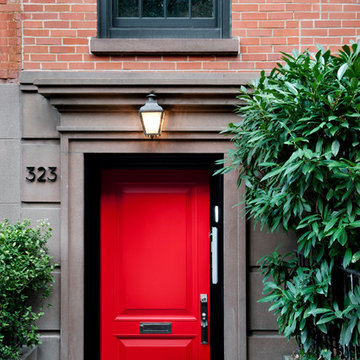
Located in stylish Chelsea, this updated five-floor townhouse incorporates both a bold, modern aesthetic and sophisticated, polished taste. Palettes range from vibrant and playful colors in the family and kids’ spaces to softer, rich tones in the master bedroom and formal dining room. DHD interiors embraced the client’s adventurous taste, incorporating dynamic prints and striking wallpaper into each room, and a stunning floor-to-floor stair runner. Lighting became one of the most crucial elements as well, as ornate vintage fixtures and eye-catching sconces are featured throughout the home.
Photography: Emily Andrews
Architect: Robert Young Architecture
3 Bedrooms / 4,000 Square Feet
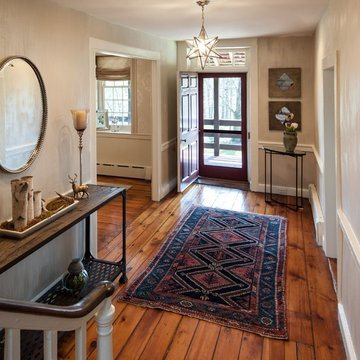
J.W. Smith Photography
This is an example of a mid-sized country foyer in Philadelphia with beige walls, medium hardwood floors, a single front door and a red front door.
This is an example of a mid-sized country foyer in Philadelphia with beige walls, medium hardwood floors, a single front door and a red front door.
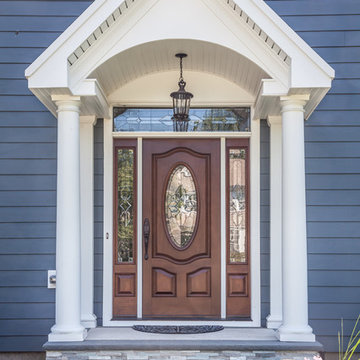
Portico with an arched bead board ceiling accented with crown moldings. Flanked with round and square columns. Hanging light fixture and stained glass transom window add interest to this home. Natural stone steps capped with bluestone.
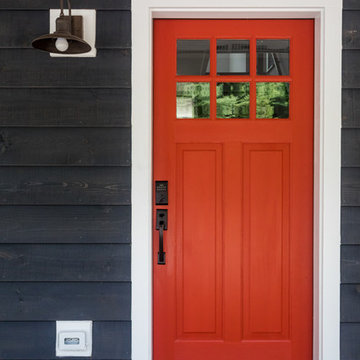
Classic colors with a vintage navy exterior, white trim and a bright red door. This Farmhouse is a true American Classic
Design ideas for a country entryway in New York with a single front door and a red front door.
Design ideas for a country entryway in New York with a single front door and a red front door.
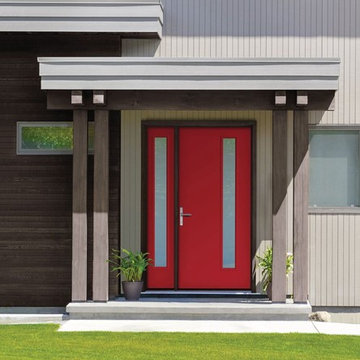
Large contemporary front door in Salt Lake City with a single front door and a red front door.
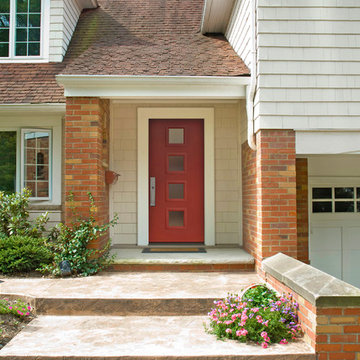
ProVia is committed to making doors The Professional Way: doors individually customized for homeowners to the highest standards of durability, security and energy efficiency in the residential market.
Legacy Steel doors are made with thicker 20-gauge steel, delivering 49% more galvannealed steel than a standard 24-gauge door. They can also be customized with different styles and finishes on each side of the door.
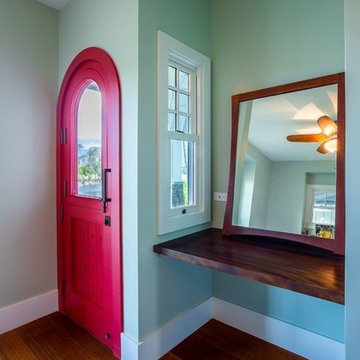
Inspiration for a mid-sized eclectic front door in Hawaii with grey walls, dark hardwood floors, a single front door, a red front door and brown floor.
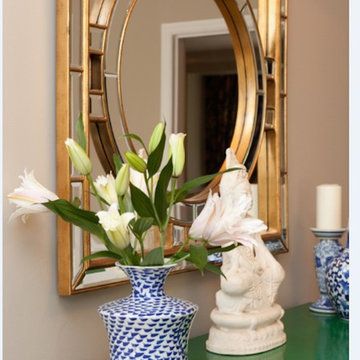
Cori Nations Photography
Mid-sized transitional foyer in Miami with beige walls, light hardwood floors, a single front door and a red front door.
Mid-sized transitional foyer in Miami with beige walls, light hardwood floors, a single front door and a red front door.
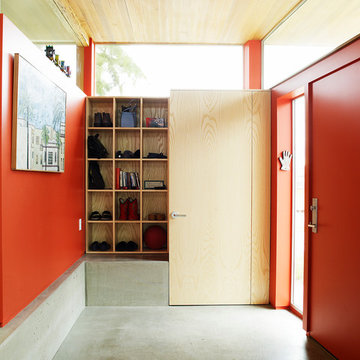
Tom Barwick
Industrial mudroom in Seattle with red walls, concrete floors, a red front door and a single front door.
Industrial mudroom in Seattle with red walls, concrete floors, a red front door and a single front door.
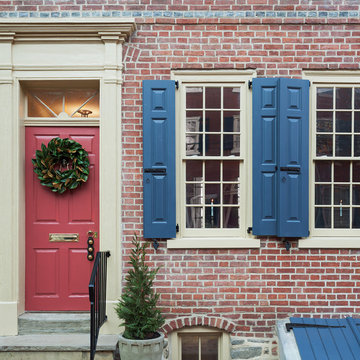
Sam Oberter
Traditional front door in Philadelphia with a single front door and a red front door.
Traditional front door in Philadelphia with a single front door and a red front door.
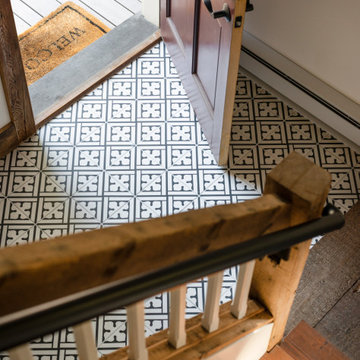
This project hits very close to home for us. Not your typical office space, we re-purposed a 19th century carriage barn into our office and workshop. With no heat, minimum electricity and few windows (most of which were broken), a priority for CEO and Designer Jason Hoffman was to create a space that honors its historic architecture, era and purpose but still offers elements of understated sophistication.
The building is nearly 140 years old, built before many of the trees towering around it had begun growing. It was originally built as a simple, Victorian carriage barn, used to store the family’s horse and buggy. Later, it housed 2,000 chickens when the Owners worked the property as their farm. Then, for many years, it was storage space. Today, it couples as a workshop for our carpentry team, building custom projects and storing equipment, as well as an office loft space ready to welcome clients, visitors and trade partners. We added a small addition onto the existing barn to offer a separate entry way for the office. New stairs and an entrance to the workshop provides for a small, yet inviting foyer space.
From the beginning, even is it’s dark state, Jason loved the ambiance of the old hay loft with its unfinished, darker toned timbers. He knew he wanted to find a way to refinish the space with a focus on those timbers, evident in the statement they make when walking up the stairs. On the exterior, the building received new siding, a new roof and even a new foundation which is a story for another post. Inside, we added skylights, larger windows and a French door, with a small balcony. Along with heat, electricity, WiFi and office furniture, we’re ready for visitors!
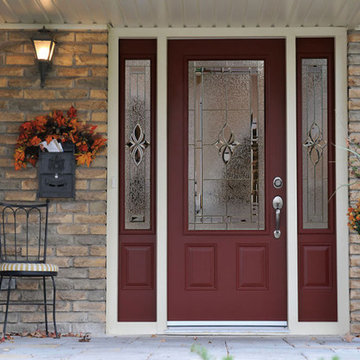
Photo of a mid-sized traditional front door in Charlotte with a single front door and a red front door.
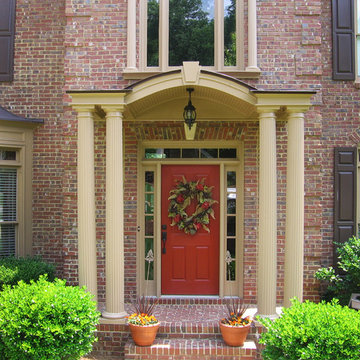
Four column arched portico with arched roof located in Alpharetta, GA. ©2012 Georgia Front Porch.
Photo of a mid-sized traditional front door in Atlanta with a single front door and a red front door.
Photo of a mid-sized traditional front door in Atlanta with a single front door and a red front door.
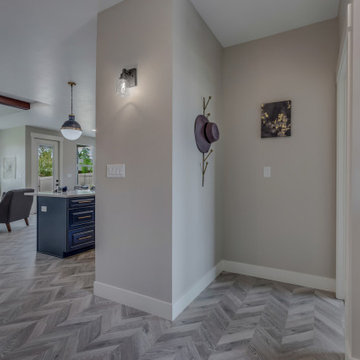
Mid-sized country foyer in Other with grey walls, linoleum floors, a single front door, a red front door and grey floor.
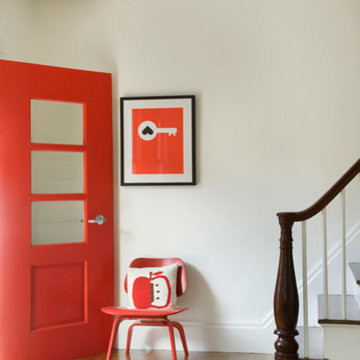
Photo of a large contemporary front door in Boston with white walls, light hardwood floors, a single front door and a red front door.
Entryway Design Ideas with a Single Front Door and a Red Front Door
9