Entryway Design Ideas with a Single Front Door and an Orange Front Door
Refine by:
Budget
Sort by:Popular Today
141 - 160 of 304 photos
Item 1 of 3
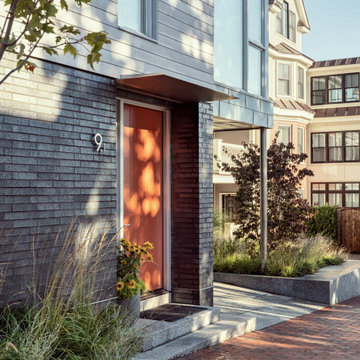
This colored street-entry front door leads into a 4-story modern family home with ocean views.
Contemporary front door in Portland Maine with multi-coloured walls, concrete floors, a single front door, an orange front door, grey floor and brick walls.
Contemporary front door in Portland Maine with multi-coloured walls, concrete floors, a single front door, an orange front door, grey floor and brick walls.
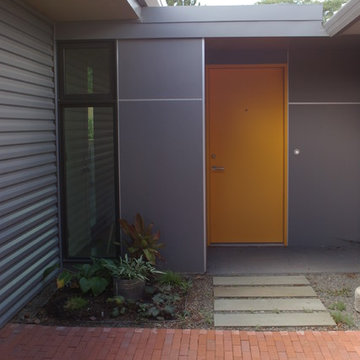
Front entry courtyard with orange door
Inspiration for a modern entryway in Denver with grey walls, a single front door and an orange front door.
Inspiration for a modern entryway in Denver with grey walls, a single front door and an orange front door.
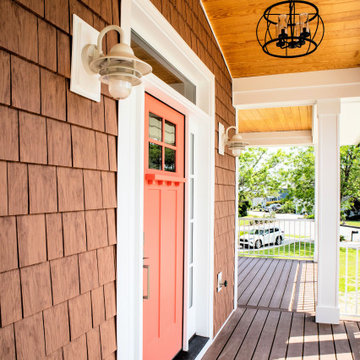
Beach style front door in Other with brown walls, a single front door, an orange front door, brown floor and wood walls.
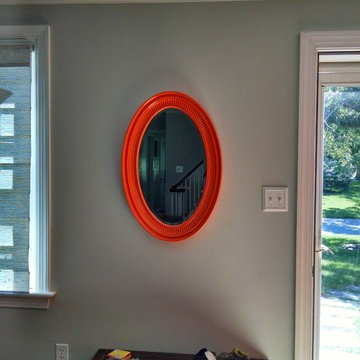
orange mirror
Photo of a small contemporary front door in Philadelphia with grey walls, medium hardwood floors, a single front door, an orange front door and brown floor.
Photo of a small contemporary front door in Philadelphia with grey walls, medium hardwood floors, a single front door, an orange front door and brown floor.
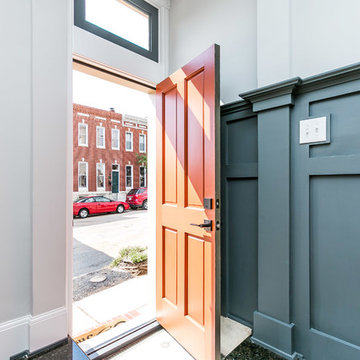
Complete renovation of 1880 Baltimore City rowhouse including the addition of a 3rd bath, renovation of 2.5 baths, kitchen renovation and moving dining room to the front of the home and adding a banquette for seating.
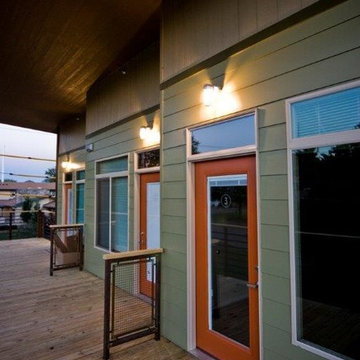
Design ideas for a small front door in Other with green walls, light hardwood floors, a single front door and an orange front door.
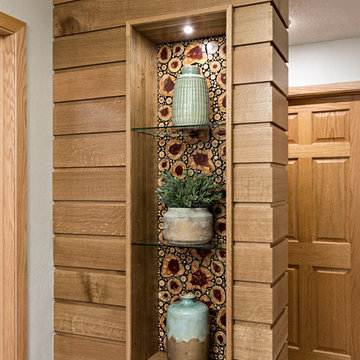
Inspiration for a mid-sized contemporary foyer in Minneapolis with grey walls, porcelain floors, a single front door, an orange front door and grey floor.
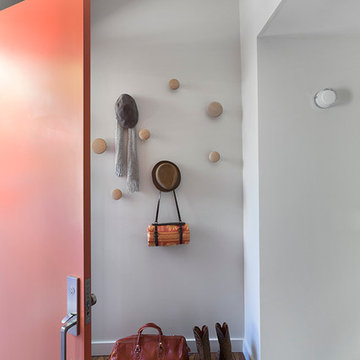
This Montclair kitchen is given brand new life as the core of the house and is opened to its concentric interior and exterior spaces. This kitchen is now the entry, the patio area, the serving area and the dining area. The space is versatile as a daily home for a family of four as well as accommodating large groups for entertaining. An existing fireplace was re-faced and acts as an anchor to the renovations on all four sides of it. Brightly colored accents of yellow and orange give orientation to the constantly shifting perspectives within the home.
Photo by David Duncan Livingston
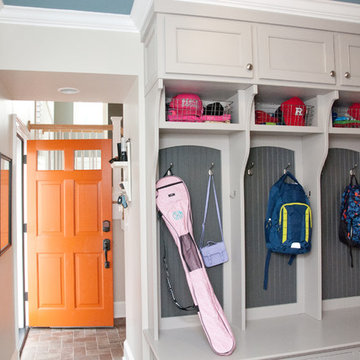
The space coming into a home off the garage has always been a catch all. The AJMB carved out a large enough area to store all the "catch-all-things" - shoes, gloves, hats, bags, etc. The brick style tile, cubbies and closed storage create the space this family needed.
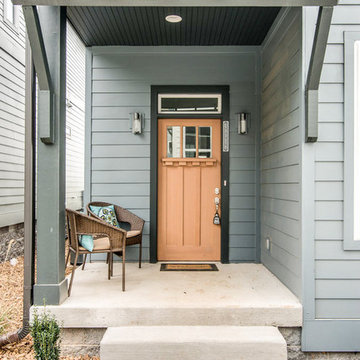
Photo of a small contemporary front door in Nashville with blue walls, a single front door and an orange front door.
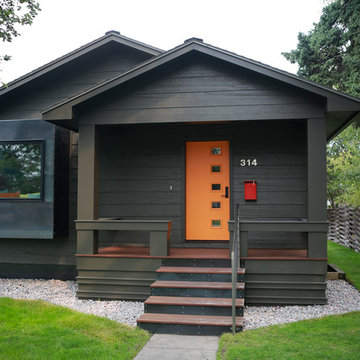
Inspiration for a small modern front door in Other with grey walls, medium hardwood floors, a single front door and an orange front door.
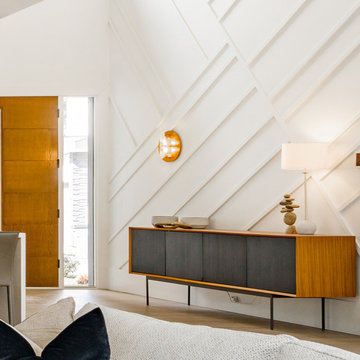
Open concept main hallway entry with paneled feature wall and light hardwood flooring. Wood front door with clear glass sidelite.
Design ideas for a modern entryway in Toronto with white walls, light hardwood floors, a single front door, an orange front door, beige floor and panelled walls.
Design ideas for a modern entryway in Toronto with white walls, light hardwood floors, a single front door, an orange front door, beige floor and panelled walls.
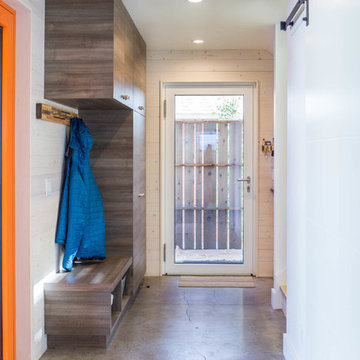
This Bozeman, Montana tiny house residence blends an innovative use of space with high-performance Glo aluminum doors and proper building orientation. Situated specifically, taking advantage of the sun to power the Solar panels located on the southern side of the house. Careful consideration given to the floor plan allows this home to maximize space and keep the small footprint.
Full light exterior doors provide multiple access points across this house. The full lite entry doors provide plenty of natural light to this minimalist home. A full lite entry door adorned with a sidelite provide natural light for the cozy entrance.
This home uses stairs to connect the living spaces and bedrooms. The living and dining areas have soaring ceiling heights thanks to the inventive use of a loft above the kitchen. The living room space is optimized with a well placed window seat and the dining area bench provides comfortable seating on one side of the table to maximize space. Modern design principles and sustainable building practices create a comfortable home with a small footprint on an urban lot. The one car garage complements this home and provides extra storage for the small footprint home.
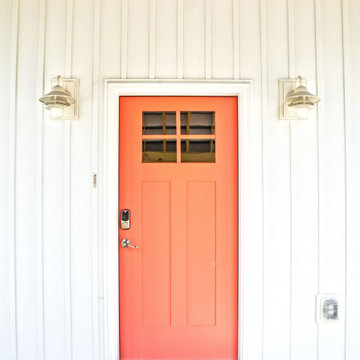
Design ideas for a beach style mudroom in Other with white walls, a single front door and an orange front door.
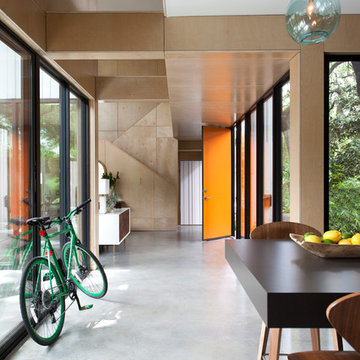
Ryann Ford Photography
This is an example of a large contemporary entry hall in Austin with concrete floors, a single front door, an orange front door, beige walls and grey floor.
This is an example of a large contemporary entry hall in Austin with concrete floors, a single front door, an orange front door, beige walls and grey floor.
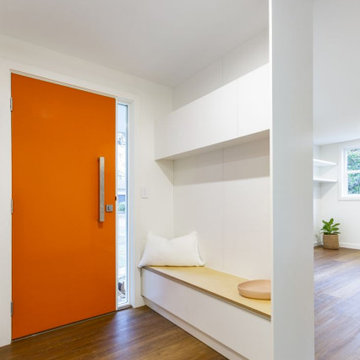
Inspiration for a small contemporary front door in Canberra - Queanbeyan with white walls, laminate floors, a single front door, an orange front door and brown floor.
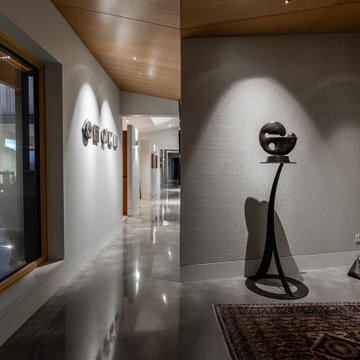
Large contemporary foyer in Other with grey walls, concrete floors, a single front door, an orange front door, grey floor, timber and wallpaper.
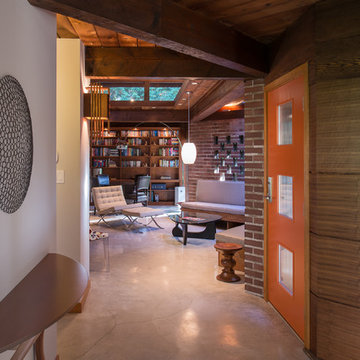
Photo of a small midcentury front door in Vancouver with multi-coloured walls, concrete floors, a single front door, an orange front door and grey floor.
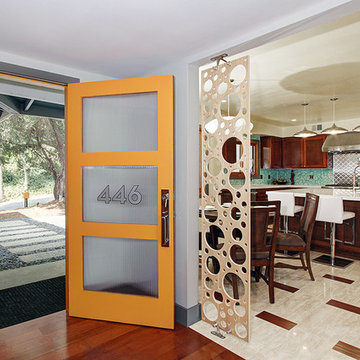
Photo of a midcentury front door in Los Angeles with grey walls, a single front door, an orange front door and brown floor.
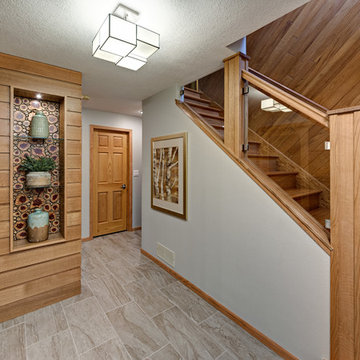
Mid-sized contemporary foyer in Minneapolis with grey walls, porcelain floors, a single front door, an orange front door and grey floor.
Entryway Design Ideas with a Single Front Door and an Orange Front Door
8