Entryway Design Ideas with a Single Front Door and Beige Floor
Refine by:
Budget
Sort by:Popular Today
121 - 140 of 5,765 photos
Item 1 of 3
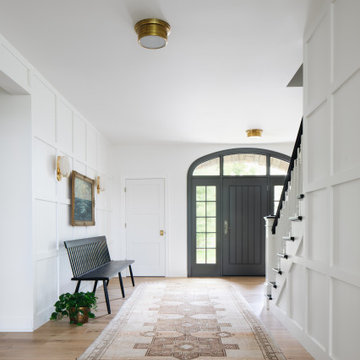
This is an example of a transitional foyer in Grand Rapids with white walls, light hardwood floors, a single front door, a black front door and beige floor.
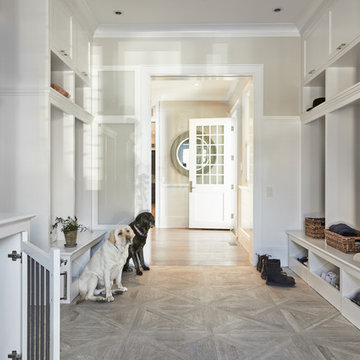
Beach style mudroom in New York with beige walls, a single front door, a white front door and beige floor.
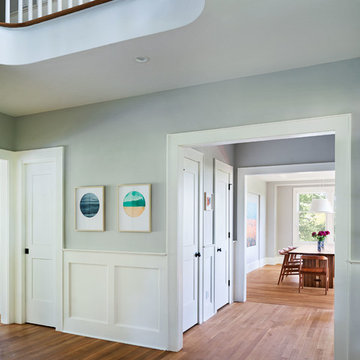
Amandakirkpatrick Photo
Inspiration for a small transitional front door in New York with grey walls, light hardwood floors, a single front door, a black front door and beige floor.
Inspiration for a small transitional front door in New York with grey walls, light hardwood floors, a single front door, a black front door and beige floor.
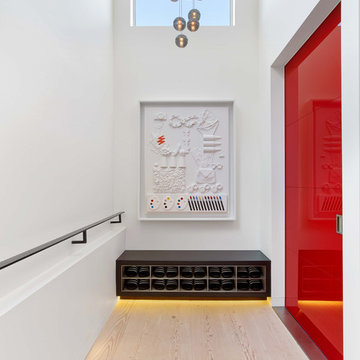
Photography by Eric Laignel
Design ideas for a small contemporary foyer in San Francisco with white walls, light hardwood floors, a single front door, a red front door and beige floor.
Design ideas for a small contemporary foyer in San Francisco with white walls, light hardwood floors, a single front door, a red front door and beige floor.
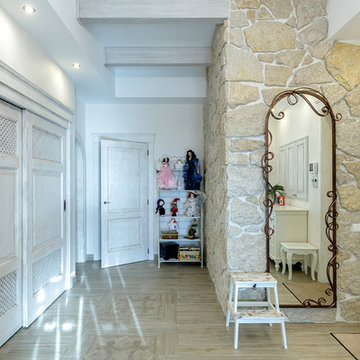
Прихожая в стиле прованс. Автор интерьера - Екатерина Билозор.
Mid-sized country vestibule in Saint Petersburg with white walls, porcelain floors, a single front door, a white front door and beige floor.
Mid-sized country vestibule in Saint Petersburg with white walls, porcelain floors, a single front door, a white front door and beige floor.
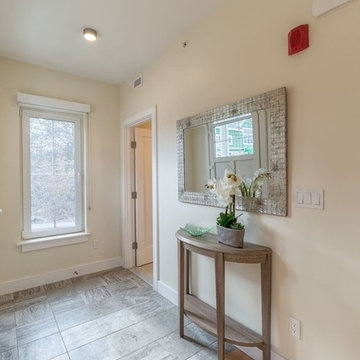
Mid-sized contemporary foyer in Boston with beige walls, light hardwood floors, a single front door, a white front door and beige floor.
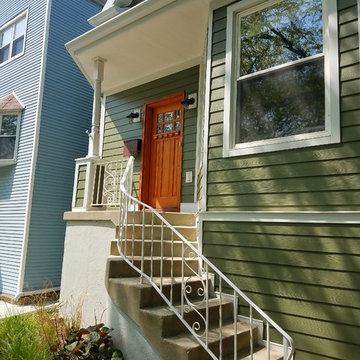
Chicago, IL 60625 Victorian Exterior Siding Contractor Remodel James Hardie Siding Plank in Heathered Moss and Staggered Edge Siding and HardieTrim and HardieSoffit in Arctic White.
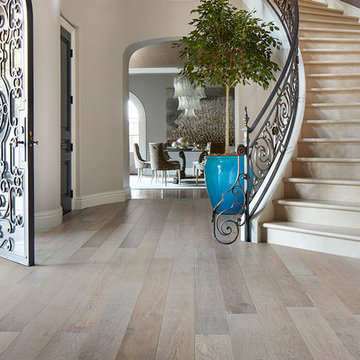
This is an example of a mid-sized transitional foyer in Phoenix with grey walls, medium hardwood floors, a single front door, beige floor and a metal front door.
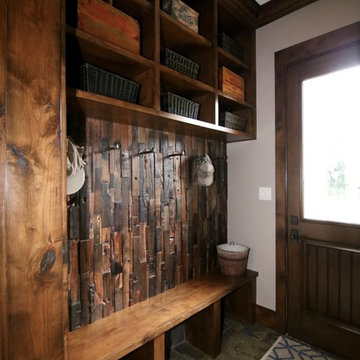
Small country mudroom in Dallas with white walls, a single front door, a dark wood front door, light hardwood floors and beige floor.
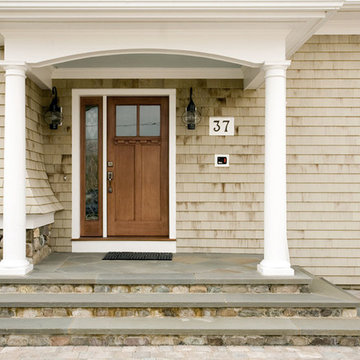
Stephen Sullivan Inc.
Mid-sized country front door in Providence with beige walls, a single front door, a light wood front door and beige floor.
Mid-sized country front door in Providence with beige walls, a single front door, a light wood front door and beige floor.

Design ideas for a small transitional entry hall in Other with white walls, light hardwood floors, a single front door, a white front door, beige floor and planked wall panelling.
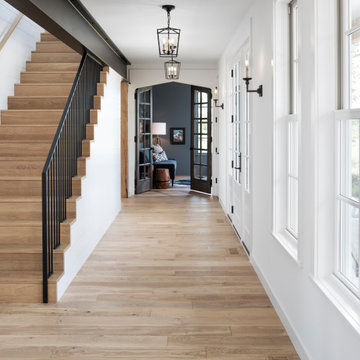
Photo of a country entryway in Minneapolis with white walls, light hardwood floors, a single front door, a white front door and beige floor.
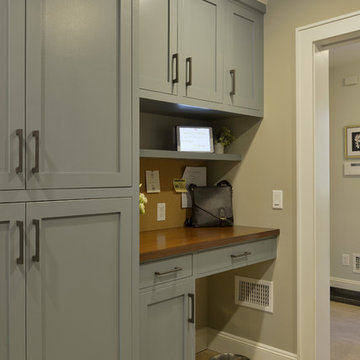
This very busy family of five needed a convenient place to drop coats, shoes and bookbags near the active side entrance of their home. Creating a mudroom space was an essential part of a larger renovation project we were hired to design which included a kitchen, family room, butler’s pantry, home office, laundry room, and powder room. These additional spaces, including the new mudroom, did not exist previously and were created from the home’s existing square footage.
The location of the mudroom provides convenient access from the entry door and creates a roomy hallway that allows an easy transition between the family room and laundry room. This space also is used to access the back staircase leading to the second floor addition which includes a bedroom, full bath, and a second office.
The color pallet features peaceful shades of blue-greys and neutrals accented with textural storage baskets. On one side of the hallway floor-to-ceiling cabinetry provides an abundance of vital closed storage, while the other side features a traditional mudroom design with coat hooks, open cubbies, shoe storage and a long bench. The cubbies above and below the bench were specifically designed to accommodate baskets to make storage accessible and tidy. The stained wood bench seat adds warmth and contrast to the blue-grey paint. The desk area at the end closest to the door provides a charging station for mobile devices and serves as a handy landing spot for mail and keys. The open area under the desktop is perfect for the dog bowls.
Photo: Peter Krupenye

This listed property underwent a redesign, creating a home that truly reflects the timeless beauty of the Cotswolds. We added layers of texture through the use of natural materials, colours sympathetic to the surroundings to bring warmth and rustic antique pieces.

Mid-sized contemporary foyer in Other with white walls, light hardwood floors, a single front door, beige floor and a glass front door.

Прихожая с банкеткой и системой хранения.
Design ideas for a mid-sized contemporary front door in Saint Petersburg with white walls, porcelain floors, a single front door, beige floor and recessed.
Design ideas for a mid-sized contemporary front door in Saint Petersburg with white walls, porcelain floors, a single front door, beige floor and recessed.
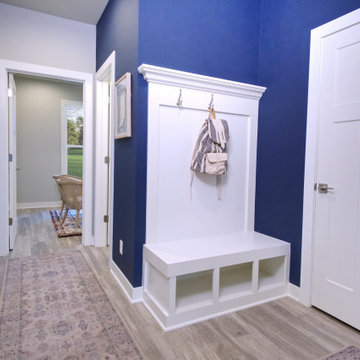
This is an example of a mid-sized country mudroom in Louisville with grey walls, light hardwood floors, a single front door, a white front door and beige floor.

Photo of a large entry hall in Phoenix with white walls, light hardwood floors, a single front door, a black front door, beige floor and panelled walls.
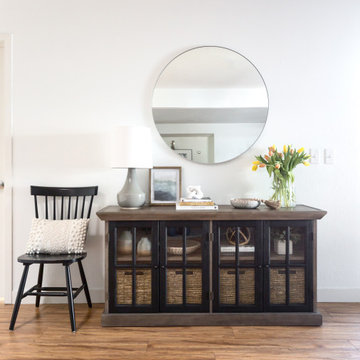
This is an example of a small country foyer in Phoenix with white walls, laminate floors, a single front door, a gray front door and beige floor.
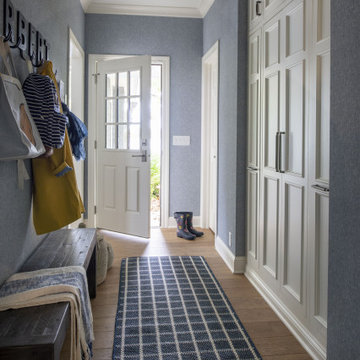
Photo of a mid-sized transitional entry hall in Minneapolis with black walls, medium hardwood floors, a single front door, a white front door and beige floor.
Entryway Design Ideas with a Single Front Door and Beige Floor
7