Entryway Design Ideas with a Single Front Door and Blue Floor
Refine by:
Budget
Sort by:Popular Today
61 - 80 of 167 photos
Item 1 of 3

Design ideas for a small traditional front door in Other with grey walls, ceramic floors, a single front door, a white front door, blue floor and decorative wall panelling.
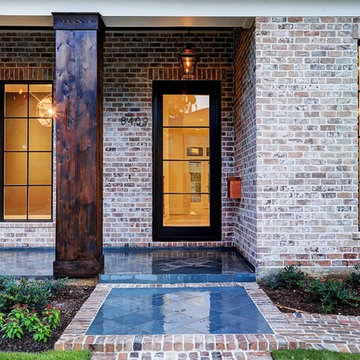
Design ideas for a contemporary front door in Houston with ceramic floors, a single front door, a glass front door and blue floor.
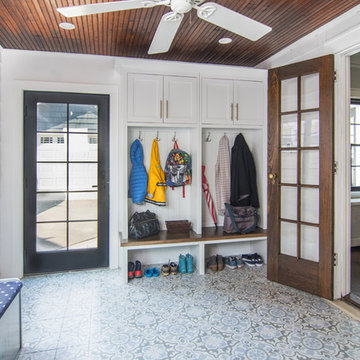
The remodeled mudroom features reporposed vinyl floor tiles, bench seating and storage, hardwood ceiling and recessed panel cabinets. AMA Construction, Laura Molina kitchen design, In House Photography.
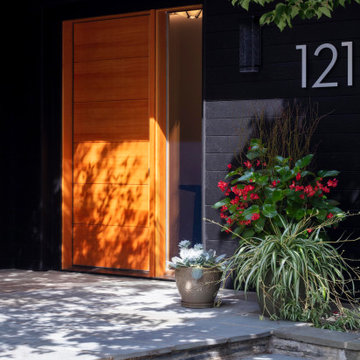
A close up of the front door, surrounded by the shoshugibon siding.
Inspiration for a large eclectic front door in Chicago with black walls, slate floors, a single front door, an orange front door and blue floor.
Inspiration for a large eclectic front door in Chicago with black walls, slate floors, a single front door, an orange front door and blue floor.
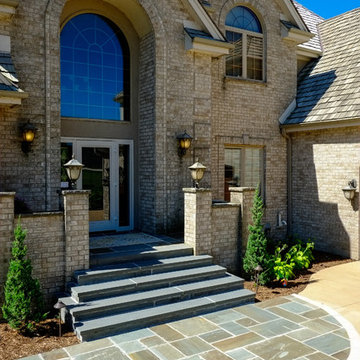
The existing porch and steps of stamped concrete were replaced with patterned bluestone and bluestone treads. A “foyer” of bluestone outlined in Valders stone mimics the arch-shaped windows on the home.
Westhauser Photography
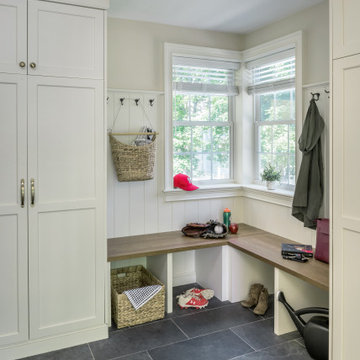
A mudroom addition for a busy family's gear. Photography by Aaron Usher III. See more on Instagram @redhousedesignbuild
Photo of a large transitional mudroom in Providence with white walls, slate floors, a single front door, a blue front door, blue floor and panelled walls.
Photo of a large transitional mudroom in Providence with white walls, slate floors, a single front door, a blue front door, blue floor and panelled walls.
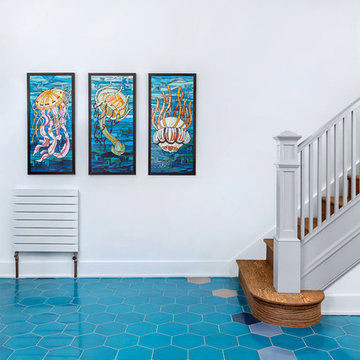
RAS Photography, Rachel Sale
This is an example of a modern entry hall in DC Metro with white walls, a single front door, a medium wood front door and blue floor.
This is an example of a modern entry hall in DC Metro with white walls, a single front door, a medium wood front door and blue floor.
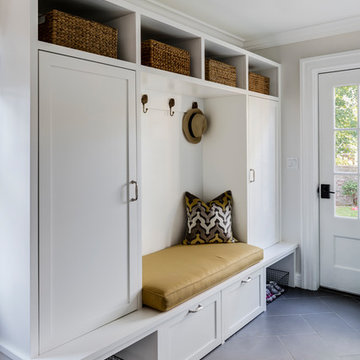
TEAM
Architect: LDa Architecture & Interiors
Interior Designer: Kennerknecht Design Group
Builder: Aedi Construction
Photographer: Greg Premru Photography
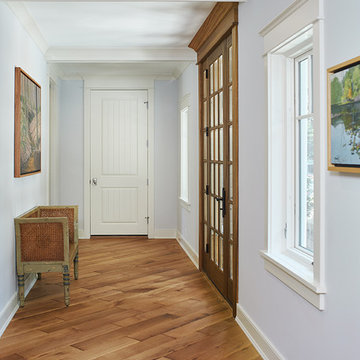
One of the few truly American architectural styles, the Craftsman/Prairie style was developed around the turn of the century by a group of Midwestern architects who drew their inspiration from the surrounding landscape. The spacious yet cozy Thompson draws from features from both Craftsman/Prairie and Farmhouse styles for its all-American appeal. The eye-catching exterior includes a distinctive side entrance and stone accents as well as an abundance of windows for both outdoor views and interior rooms bathed in natural light.
The floor plan is equally creative. The large floor porch entrance leads into a spacious 2,400-square-foot main floor plan, including a living room with an unusual corner fireplace. Designed for both ease and elegance, it also features a sunroom that takes full advantage of the nearby outdoors, an adjacent private study/retreat and an open plan kitchen and dining area with a handy walk-in pantry filled with convenient storage. Not far away is the private master suite with its own large bathroom and closet, a laundry area and a 800-square-foot, three-car garage. At night, relax in the 1,000-square foot lower level family room or exercise space. When the day is done, head upstairs to the 1,300 square foot upper level, where three cozy bedrooms await, each with its own private bath.
Photographer: Ashley Avila Photography
Builder: Bouwkamp Builders
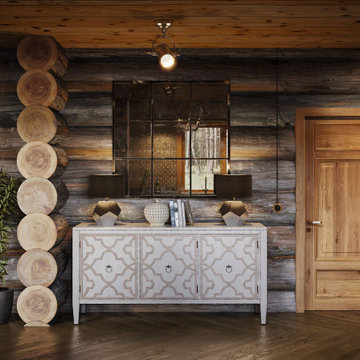
This is an example of a large country mudroom in Saint Petersburg with concrete floors, a single front door, blue floor, wood and wood walls.
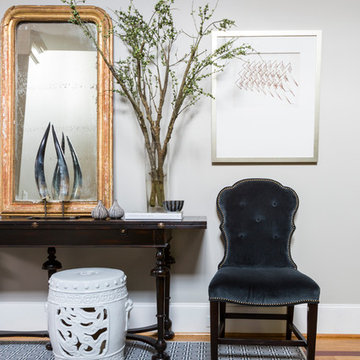
Photo of a mid-sized transitional foyer in Houston with grey walls, a single front door, a dark wood front door and blue floor.
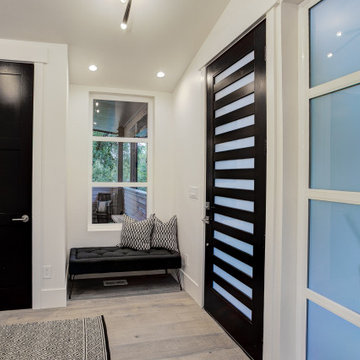
Modern foyer in Denver with white walls, light hardwood floors, a single front door, a black front door and blue floor.
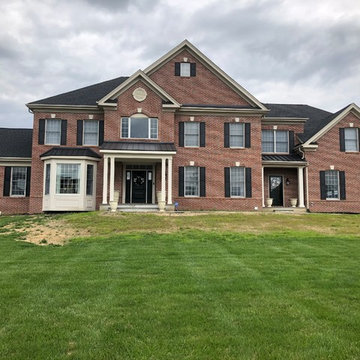
A preliminary design concept that we were developing over the summer. We broke ground this week on the first phase of this front planting design! Our design build teams have been laying out the planting beds, drainage, and front entry wall. I am working on purchasing the specimen trees!
Visit our new website to learn more! gardenartisansllc.com 609-371-0099 #design #concept #designdevelopment #designprocess #groundbreaking #plantingdesign #designbuild #team #layout #plantingbeds #drainage #frontentry #naturalstonewall #specimen #trees #shrubs #perennials #perennialgrasses #landscapelighting #landscapedesign #landscapearchitecture #thinkitfirst #newwebsite @ Allentown, New Jersey Garden Artisans
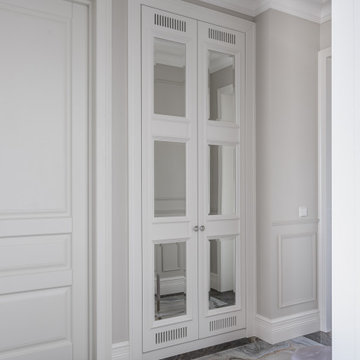
Дизайн-проект реализован Архитектором-Дизайнером Екатериной Ялалтыновой. Комплектация и декорирование - Бюро9.
This is an example of a mid-sized transitional entry hall in Moscow with grey walls, porcelain floors, a single front door, a medium wood front door and blue floor.
This is an example of a mid-sized transitional entry hall in Moscow with grey walls, porcelain floors, a single front door, a medium wood front door and blue floor.
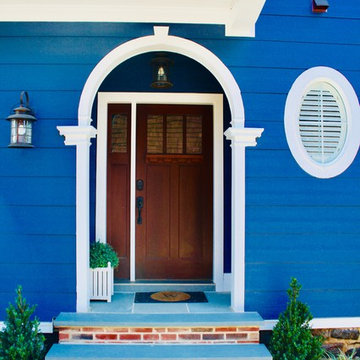
This is an example of a traditional front door in Philadelphia with blue walls, a single front door, a medium wood front door and blue floor.
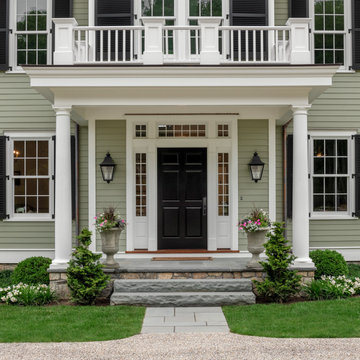
Entry
Inspiration for a large traditional front door in Bridgeport with green walls, limestone floors, a single front door, a black front door and blue floor.
Inspiration for a large traditional front door in Bridgeport with green walls, limestone floors, a single front door, a black front door and blue floor.
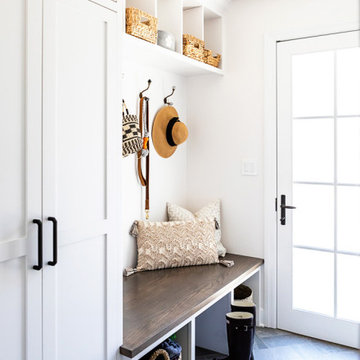
This Altadena home is the perfect example of modern farmhouse flair. The powder room flaunts an elegant mirror over a strapping vanity; the butcher block in the kitchen lends warmth and texture; the living room is replete with stunning details like the candle style chandelier, the plaid area rug, and the coral accents; and the master bathroom’s floor is a gorgeous floor tile.
Project designed by Courtney Thomas Design in La Cañada. Serving Pasadena, Glendale, Monrovia, San Marino, Sierra Madre, South Pasadena, and Altadena.
For more about Courtney Thomas Design, click here: https://www.courtneythomasdesign.com/
To learn more about this project, click here:
https://www.courtneythomasdesign.com/portfolio/new-construction-altadena-rustic-modern/
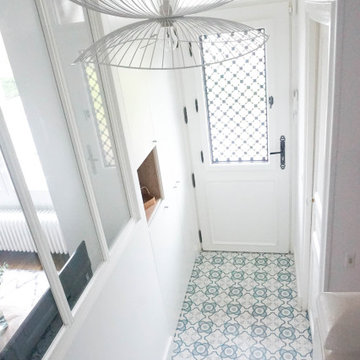
Inspiration for a mid-sized contemporary entry hall in Paris with white walls, ceramic floors, a single front door, a white front door and blue floor.
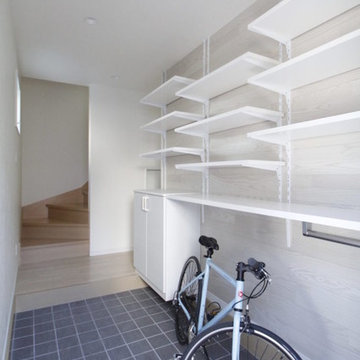
玄関収納のあるテラスハウス 設計:株式会社小木野貴光アトリエ一級建築士事務所
https://www.ogino-a.com/
Small scandinavian entry hall in Other with white walls, porcelain floors, a single front door, a metal front door and blue floor.
Small scandinavian entry hall in Other with white walls, porcelain floors, a single front door, a metal front door and blue floor.
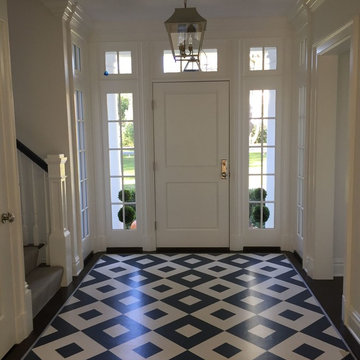
Mid-sized traditional foyer in Orange County with white walls, ceramic floors, a single front door, a white front door and blue floor.
Entryway Design Ideas with a Single Front Door and Blue Floor
4