Entryway Design Ideas with a Single Front Door and Brick Walls
Refine by:
Budget
Sort by:Popular Today
101 - 120 of 301 photos
Item 1 of 3
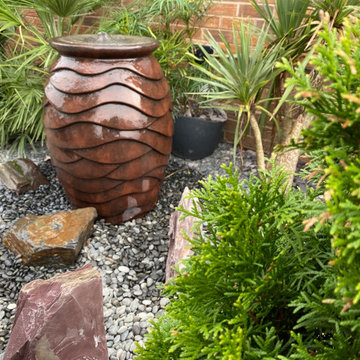
Aqusacape scalloped urn water feature with lights and fire fountain
Small country front door in Manchester with beige walls, slate floors, a single front door, a black front door, black floor and brick walls.
Small country front door in Manchester with beige walls, slate floors, a single front door, a black front door, black floor and brick walls.

Entry
Inspiration for a modern foyer in Dallas with white walls, limestone floors, a single front door, a medium wood front door, white floor, wood and brick walls.
Inspiration for a modern foyer in Dallas with white walls, limestone floors, a single front door, a medium wood front door, white floor, wood and brick walls.
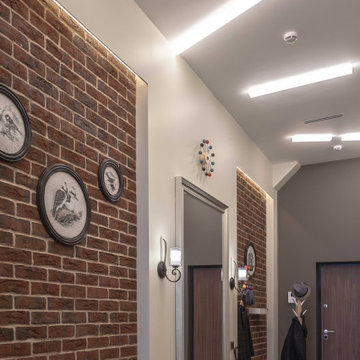
Прихожая
Авторы | Михаил Топоров | Илья Коршик
Design ideas for an industrial entry hall in Moscow with beige walls, porcelain floors, a single front door, a dark wood front door, beige floor and brick walls.
Design ideas for an industrial entry hall in Moscow with beige walls, porcelain floors, a single front door, a dark wood front door, beige floor and brick walls.
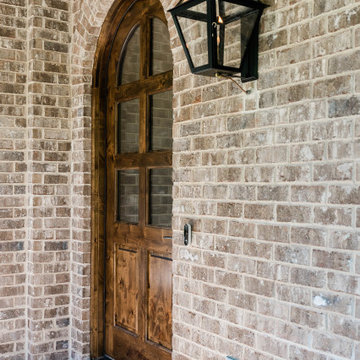
Design ideas for a large transitional front door in Other with brick floors, a single front door, a medium wood front door, brown floor, timber and brick walls.
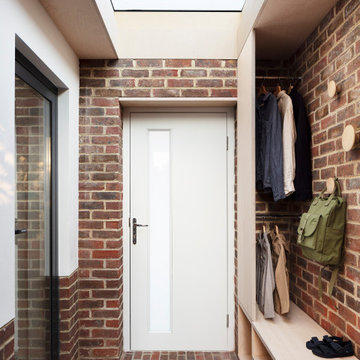
The brief was to design a portico side Extension for an existing home to add more storage space for shoes, coats and above all, create a warm welcoming entrance to their home.
Materials - Brick (to match existing) and birch plywood.
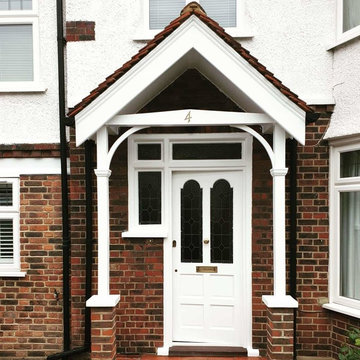
Fully woodwork sanding work to the damaged wood - repair and make it better with epoxy resin and specialist painting coating.
All woodwork was painted with primer, and decorated in 3 solid white gloss topcoats.
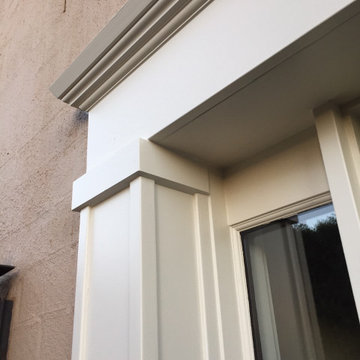
This is an example of a mid-sized traditional front door in Canberra - Queanbeyan with beige walls, ceramic floors, a single front door, a green front door, grey floor and brick walls.
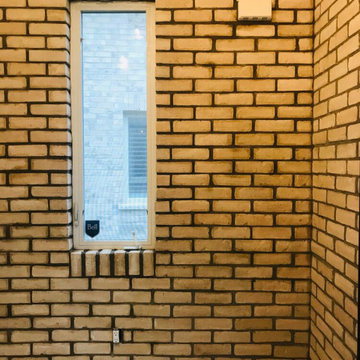
Photo of a traditional front door in Toronto with multi-coloured walls, a single front door, a black front door and brick walls.
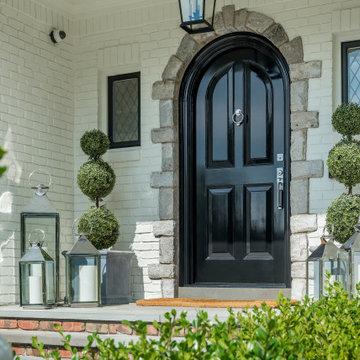
A beautiful mirror-finish on this front door adds a beautiful luster to the modern facade. Photography by Aaron Usher III. Instagram: @redhousedesignbuild
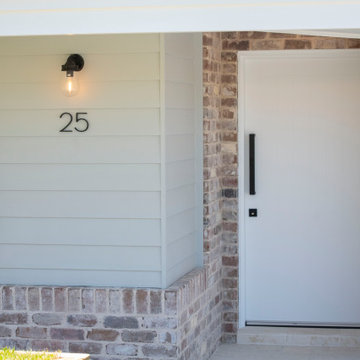
Entrance door surrounded with reclaimed brickwork and limestone french patterned verandah.
Photo of a country entryway in Wollongong with limestone floors, a single front door, a white front door and brick walls.
Photo of a country entryway in Wollongong with limestone floors, a single front door, a white front door and brick walls.
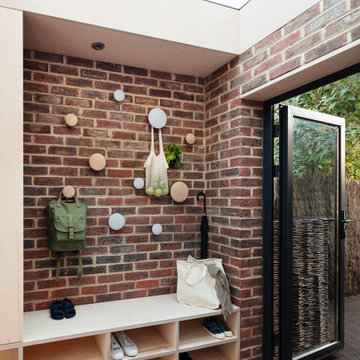
The brief was to design a portico side Extension for an existing home to add more storage space for shoes, coats and above all, create a warm welcoming entrance to their home.
Materials - Brick (to match existing) and birch plywood.
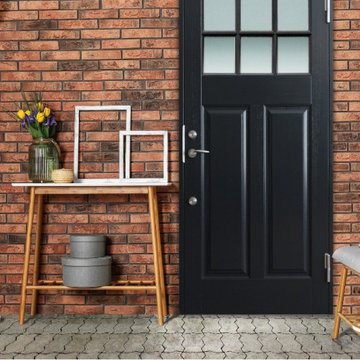
Midcentury entryway in Other with brown walls, ceramic floors, a single front door, a black front door and brick walls.
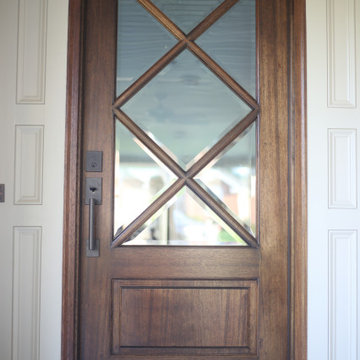
Front Door Project with beautiful Mahogony, lead glass door and lots of wood work with copper lanterns.
Photo of a mid-sized traditional front door in Other with white walls, concrete floors, a single front door, a dark wood front door, white floor, wood and brick walls.
Photo of a mid-sized traditional front door in Other with white walls, concrete floors, a single front door, a dark wood front door, white floor, wood and brick walls.
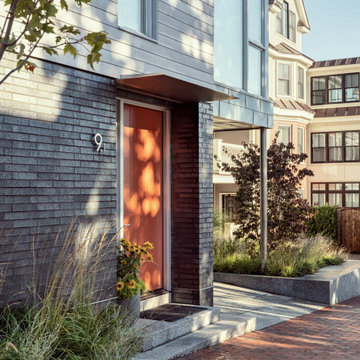
This colored street-entry front door leads into a 4-story modern family home with ocean views.
Contemporary front door in Portland Maine with multi-coloured walls, concrete floors, a single front door, an orange front door, grey floor and brick walls.
Contemporary front door in Portland Maine with multi-coloured walls, concrete floors, a single front door, an orange front door, grey floor and brick walls.
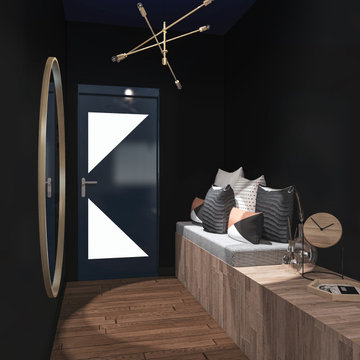
La demande était d'unifier l'entrée du salon en assemblant un esprit naturel dans un style industriel. Pour cela nous avons créé un espace ouvert et confortable en associant le bois et le métal tout en rajoutant des accessoires doux et chaleureux. Une atmosphère feutrée de l'entrée au salon liée par un meuble sur mesure qui allie les deux pièces et permet de différencier le salon de la salle à manger.
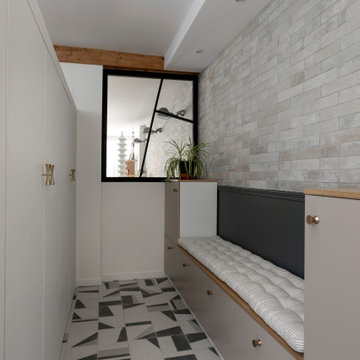
L'entrée avec son banc, les rangements bas / muraux et son grand placard. La verrière a été fabriqué avec une ossature en bois peint.
This is an example of a mid-sized industrial foyer in Paris with grey walls, terra-cotta floors, a single front door, a white front door, grey floor and brick walls.
This is an example of a mid-sized industrial foyer in Paris with grey walls, terra-cotta floors, a single front door, a white front door, grey floor and brick walls.
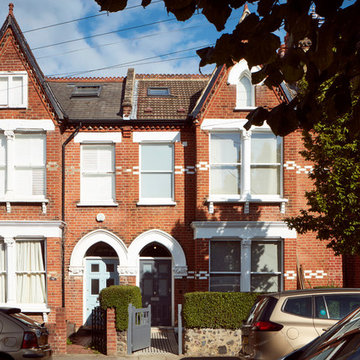
Lincoln Road is our renovation and extension of a Victorian house in East Finchley, North London. It was driven by the will and enthusiasm of the owners, Ed and Elena, who's desire for a stylish and contemporary family home kept the project focused on achieving their goals.
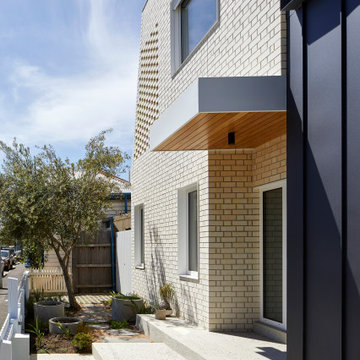
Design ideas for a modern front door in Sydney with white walls, concrete floors, grey floor, timber, brick walls and a single front door.
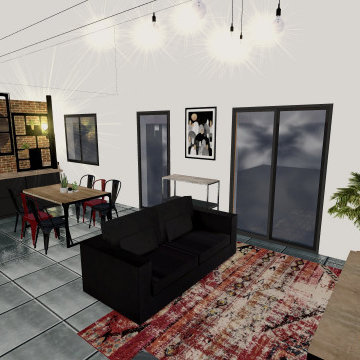
La problématique de la propriétaire de ce pièce de vie est que la porte d'entrée donne directement sur la table de salle à manger. Home by Yolaine a donc proposé des images 3D avec création d'un meuble de séparation, conçu à partir de meubles de cuisine et de panneaux de séparation disponibles dans le commerce.
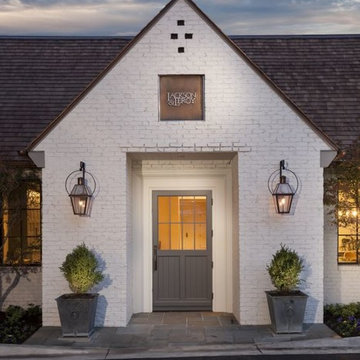
Bevolo French Quarter Lanterns on Yoke Hanger flank the entry.
This is an example of a traditional entryway in New Orleans with white walls, a single front door, a blue front door, grey floor and brick walls.
This is an example of a traditional entryway in New Orleans with white walls, a single front door, a blue front door, grey floor and brick walls.
Entryway Design Ideas with a Single Front Door and Brick Walls
6