Entryway Design Ideas with a Single Front Door and Decorative Wall Panelling
Refine by:
Budget
Sort by:Popular Today
121 - 140 of 504 photos
Item 1 of 3
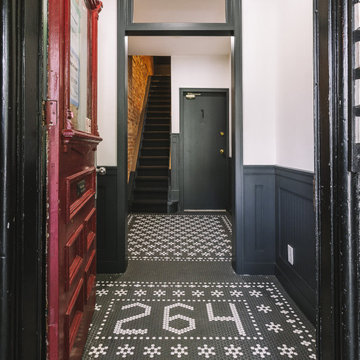
Modern foyer in Toronto with porcelain floors, a single front door, a red front door, black floor and decorative wall panelling.
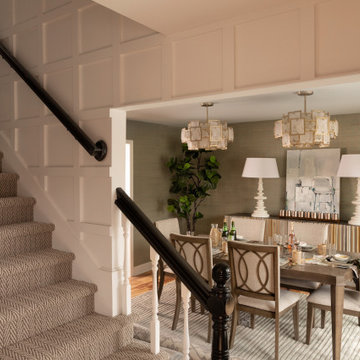
This is an example of a foyer in Kansas City with white walls, carpet, a single front door, multi-coloured floor and decorative wall panelling.
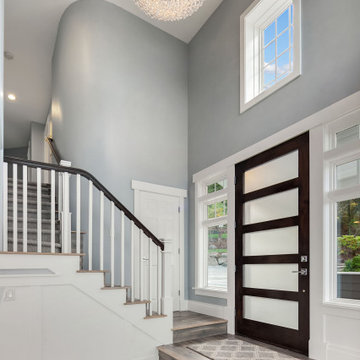
Magnificent pinnacle estate in a private enclave atop Cougar Mountain showcasing spectacular, panoramic lake and mountain views. A rare tranquil retreat on a shy acre lot exemplifying chic, modern details throughout & well-appointed casual spaces. Walls of windows frame astonishing views from all levels including a dreamy gourmet kitchen, luxurious master suite, & awe-inspiring family room below. 2 oversize decks designed for hosting large crowds. An experience like no other!
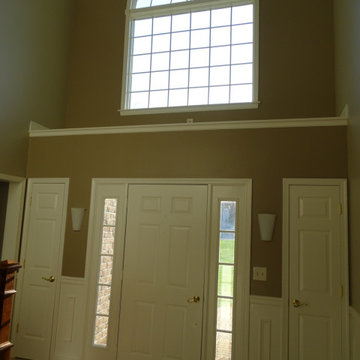
Large traditional foyer in Other with beige walls, dark hardwood floors, a single front door, a metal front door, brown floor and decorative wall panelling.
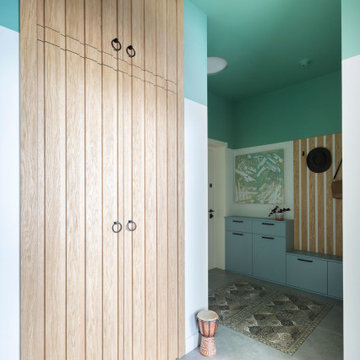
Design ideas for a mid-sized eclectic entry hall in Moscow with multi-coloured walls, porcelain floors, a single front door, a white front door, grey floor and decorative wall panelling.
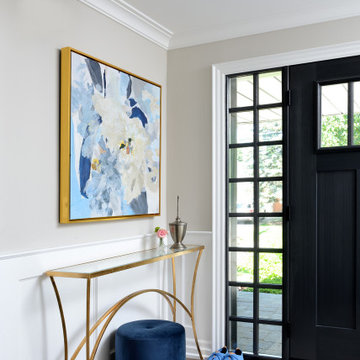
These clients were ready to turn their existing home into their dream home. They wanted to completely gut their main floor to improve the function of the space. Some walls were taken down, others moved, powder room relocated and lots of storage space added to their kitchen. The homeowner loves to bake and cook and really wanted a larger kitchen as well as a large informal dining area for lots of family gatherings. We took this project from concept to completion, right down to furnishings and accessories.
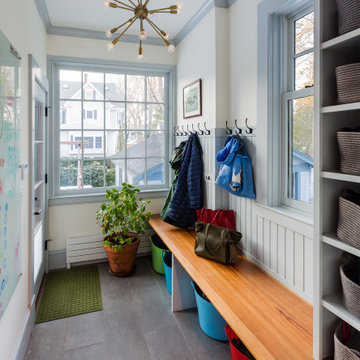
This bright, functional mudroom has hooks, shelves and under-bench storage to keep this active family's stuff neatly contained. This mudroom features custom wainscoting, bench and shelving with traditional style and a peaceful gray-blue color scheme accented by a fun Sputnick style brass pendant light.
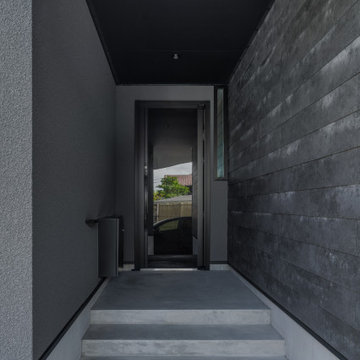
道路からの視線をしっかりとカットした玄関ポーチ。
浸水の懸念をクリアにするため、計画地盤を高く設定。
それゆえ、玄関でのアクセスは階段多め。可能な限り緩やかな階段としている。
外壁の一部にソリドを採用。
経年で変化していく素材ゆえ、今後の変化が楽しみ。
This is an example of a modern entry hall in Other with grey walls, concrete floors, a single front door, a black front door, timber and decorative wall panelling.
This is an example of a modern entry hall in Other with grey walls, concrete floors, a single front door, a black front door, timber and decorative wall panelling.
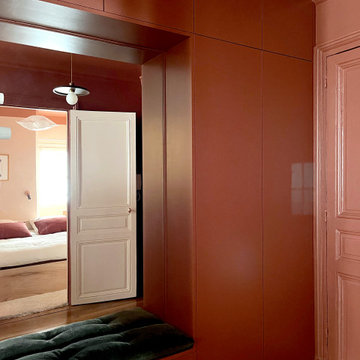
Mid-sized contemporary foyer in Paris with red walls, dark hardwood floors, a single front door, a red front door and decorative wall panelling.
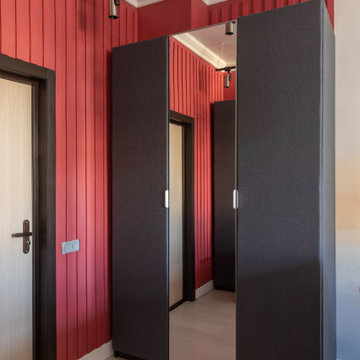
Inspiration for a small contemporary front door in Moscow with red walls, laminate floors, a single front door, a light wood front door, beige floor and decorative wall panelling.

This interior view of the entry room highlights the double-height feature of this residence, complete with a grand staircase, white wainscoting and light wooden floors. An elegant four panel white front door, a simple light fixture and large, traditional windows add to the coastal Cape Cod inspired design.
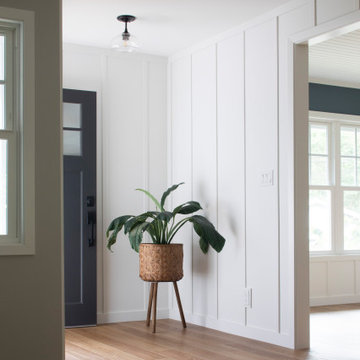
Inspiration for a large transitional front door in Hawaii with white walls, medium hardwood floors, a single front door, a blue front door, brown floor, timber and decorative wall panelling.
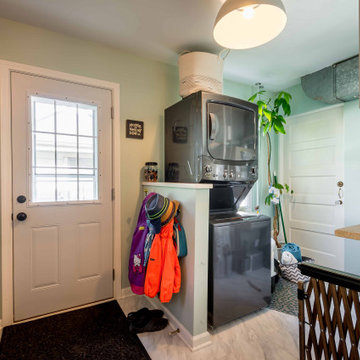
Inspiration for a mid-sized midcentury mudroom in Chicago with beige walls, ceramic floors, a single front door, a white front door, white floor, wallpaper and decorative wall panelling.
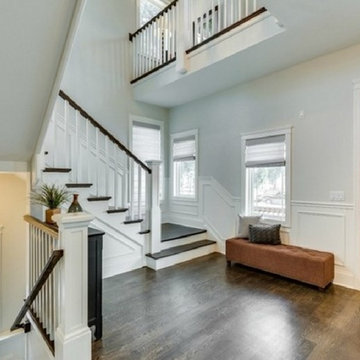
This fantastic foyer has a three level view through the house. The beautiful stained riser stair carries all the way to the finished basement with window seats and beautiful wainscoting detail.
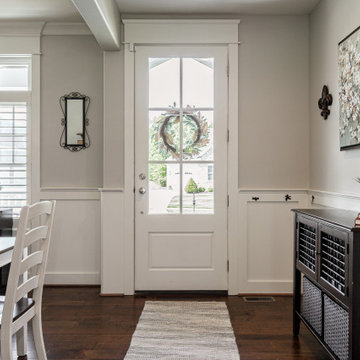
Front foyer
Mid-sized country foyer in Other with grey walls, medium hardwood floors, a single front door, a white front door, brown floor and decorative wall panelling.
Mid-sized country foyer in Other with grey walls, medium hardwood floors, a single front door, a white front door, brown floor and decorative wall panelling.
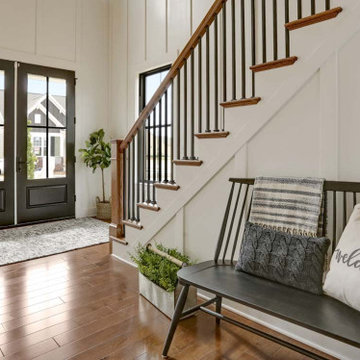
This charming 2-story craftsman style home includes a welcoming front porch, lofty 10’ ceilings, a 2-car front load garage, and two additional bedrooms and a loft on the 2nd level. To the front of the home is a convenient dining room the ceiling is accented by a decorative beam detail. Stylish hardwood flooring extends to the main living areas. The kitchen opens to the breakfast area and includes quartz countertops with tile backsplash, crown molding, and attractive cabinetry. The great room includes a cozy 2 story gas fireplace featuring stone surround and box beam mantel. The sunny great room also provides sliding glass door access to the screened in deck. The owner’s suite with elegant tray ceiling includes a private bathroom with double bowl vanity, 5’ tile shower, and oversized closet.
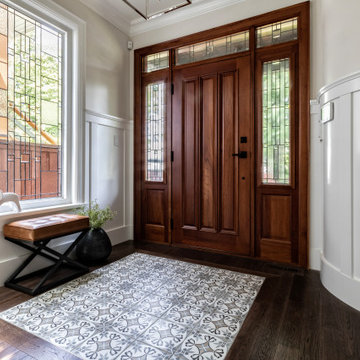
Traditional front entry with a firm nod to the arts & craft movement, uses deep brown wood tones on the oak flooring and matches to the stair posts and rails. The original front entry door had remained in excellent condition for 20 years and only needed a slight touch up on the stain.
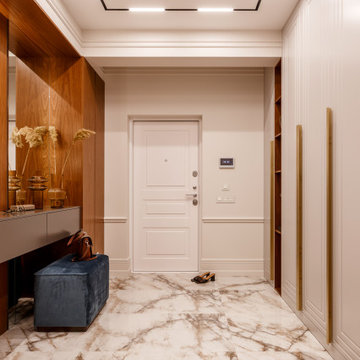
Mid-sized transitional front door in Other with white walls, porcelain floors, a single front door, a white front door, beige floor, exposed beam and decorative wall panelling.
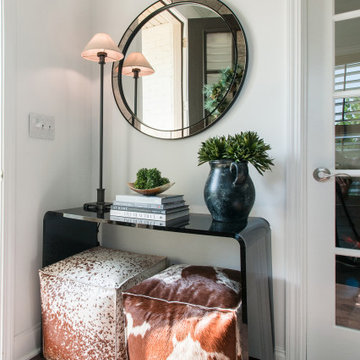
This client desired a big statement for this little entry. Between the neutrals and different textiles, USI was able to create a fun, fresh, yet clean space.
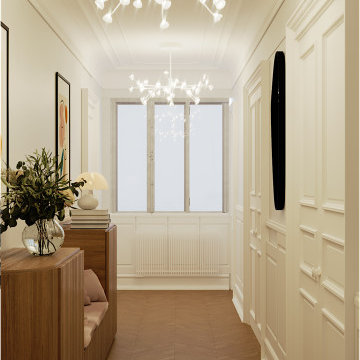
Site internet :www.karineperez.com
instagram : @kp_agence
This is an example of a large transitional foyer in Paris with white walls, light hardwood floors, a single front door, a white front door, beige floor, recessed and decorative wall panelling.
This is an example of a large transitional foyer in Paris with white walls, light hardwood floors, a single front door, a white front door, beige floor, recessed and decorative wall panelling.
Entryway Design Ideas with a Single Front Door and Decorative Wall Panelling
7