Entryway Design Ideas with a Single Front Door and Grey Floor
Refine by:
Budget
Sort by:Popular Today
161 - 180 of 7,024 photos
Item 1 of 3
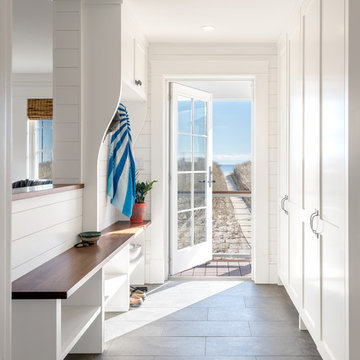
Inspiration for a beach style mudroom in Portland Maine with white walls, a single front door, a glass front door and grey floor.
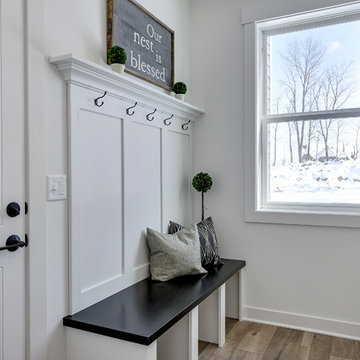
We brought in black accents in furniture and decor throughout the main level of this modern farmhouse. The deacon's bench and custom initial handpainted wood sign tie the black fixtures and railings together.
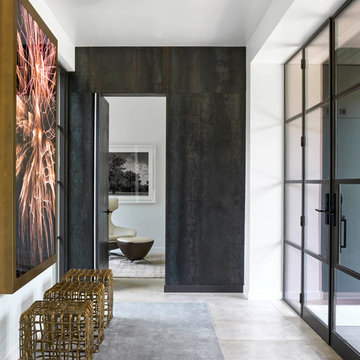
Inspiration for a large contemporary entry hall in Dallas with white walls, a single front door, a glass front door, grey floor and concrete floors.
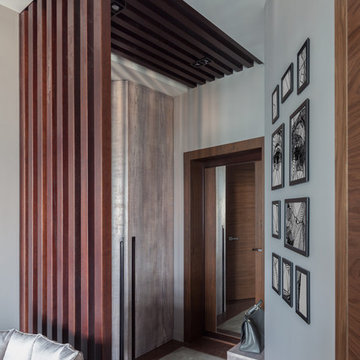
Юрий Гришко
Inspiration for a small contemporary front door in Other with grey walls, porcelain floors, a single front door, a dark wood front door and grey floor.
Inspiration for a small contemporary front door in Other with grey walls, porcelain floors, a single front door, a dark wood front door and grey floor.
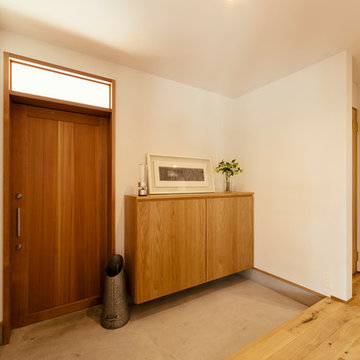
玄関スペース。米杉の玄関扉にモルタル土間、玄関収納、洗面・脱衣室への扉はホワイトオーク。
photo by Shinichiro Uchida
Photo of a scandinavian entry hall in Other with white walls, concrete floors, a single front door, a medium wood front door and grey floor.
Photo of a scandinavian entry hall in Other with white walls, concrete floors, a single front door, a medium wood front door and grey floor.
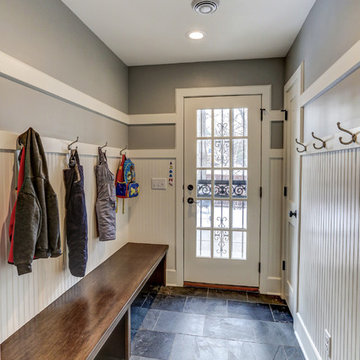
This is an example of a small traditional mudroom in Minneapolis with grey walls, slate floors, a single front door, a glass front door and grey floor.
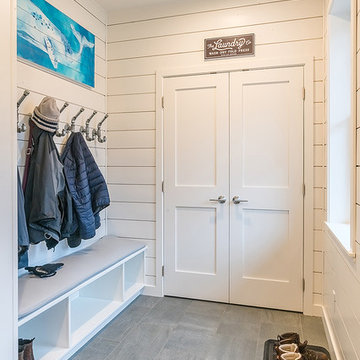
A custom vacation home by Grouparchitect and Hughes Construction. Photographer credit: © 2018 AMF Photography.
Photo of a mid-sized beach style mudroom in Seattle with white walls, porcelain floors, a single front door, a white front door and grey floor.
Photo of a mid-sized beach style mudroom in Seattle with white walls, porcelain floors, a single front door, a white front door and grey floor.
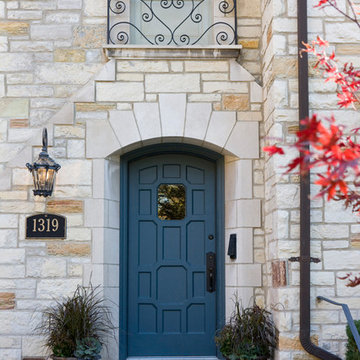
Original front entry to the home. The refrigerator and pantry doors in the kitchen were styled to match the original door. Leslie Schwartz Photography.
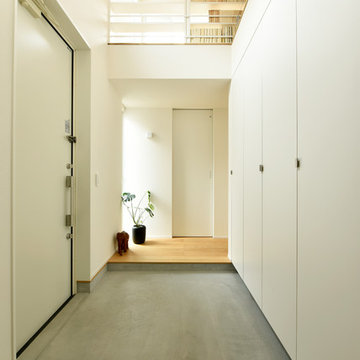
玄関に入ってすぐに目に入る大きな吹き抜けと勾配天井。LDKに足を踏み入れるお客様もワクワクされることでしょう。土間はモルタル仕上でラフな印象を受けます。照明はイサム・ノグチさんの「AKARI」を採用。お施主様のセンスが光ります。
Design ideas for a modern entry hall in Other with white walls, concrete floors, a single front door, a white front door and grey floor.
Design ideas for a modern entry hall in Other with white walls, concrete floors, a single front door, a white front door and grey floor.
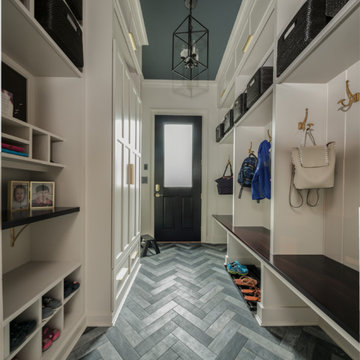
This beautiful home located near a central Connecticut wine vineyard was purchased by a growing family as their dream home. They decided to make their informal entry into their home a priority. We truly are believers in combining function with elegance. This mudroom opens up to their kitchen so why not create some amazing storage that looks great too! This space speaks to their transitional style with a touch of tradition. From mixing the metal finishes to the herringbone floor pattern we were able to create a timeless, functional first impression to a beautiful home. Every family can benefit from having a space called “Home Central” from pre-school on…come in and take your shoes off.
Custom designed by Hartley and Hill Design. All materials and furnishings in this space are available through Hartley and Hill Design. www.hartleyandhilldesign.com 888-639-0639
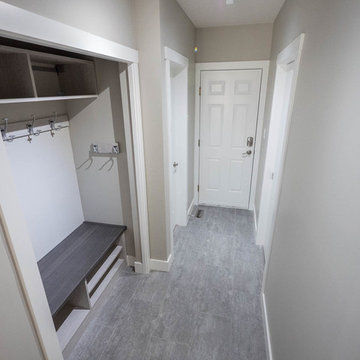
Digital Video Listings
Small contemporary mudroom in Edmonton with grey walls, porcelain floors, a single front door, a white front door and grey floor.
Small contemporary mudroom in Edmonton with grey walls, porcelain floors, a single front door, a white front door and grey floor.
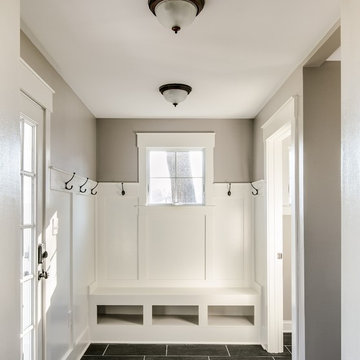
Inspiration for a mid-sized arts and crafts mudroom in Philadelphia with beige walls, a single front door, a white front door, slate floors and grey floor.
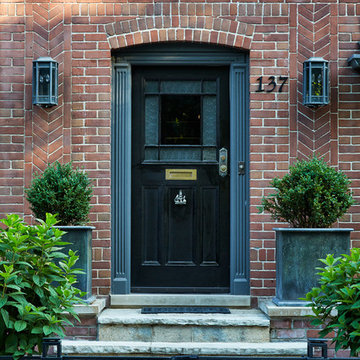
Donna Griffith http://www.donnagriffith.com/
Design ideas for a small traditional front door in Toronto with red walls, a single front door, a black front door and grey floor.
Design ideas for a small traditional front door in Toronto with red walls, a single front door, a black front door and grey floor.
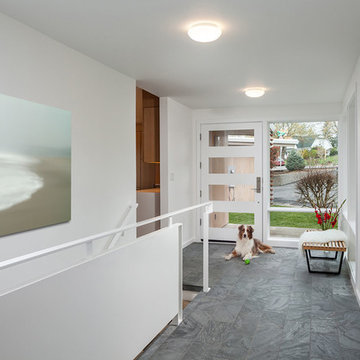
KuDa Photography
Photo of a contemporary entry hall in Portland with white walls, a single front door, a glass front door and grey floor.
Photo of a contemporary entry hall in Portland with white walls, a single front door, a glass front door and grey floor.
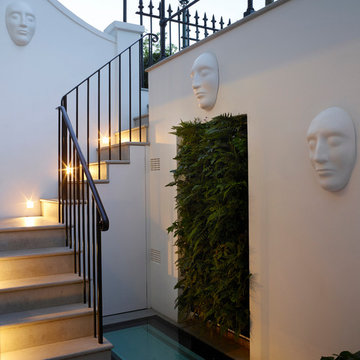
The front light well and side entrance to the kitchen...
Photographer: Rachael Smith
Design ideas for a mid-sized contemporary mudroom in London with white walls, limestone floors, a single front door, a white front door and grey floor.
Design ideas for a mid-sized contemporary mudroom in London with white walls, limestone floors, a single front door, a white front door and grey floor.
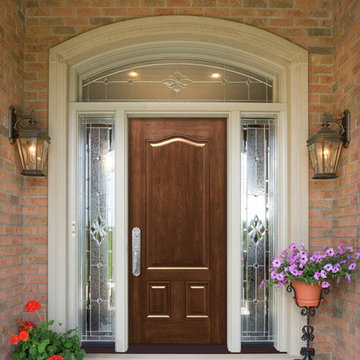
ProVia Signet 003 fiberglass entry door with 770SOL Sidelites. Shown in Cherry Wood Grain with American Cherry Stain.
Photo by ProVia.com
Design ideas for a large traditional front door in Other with brown walls, a single front door, a dark wood front door and grey floor.
Design ideas for a large traditional front door in Other with brown walls, a single front door, a dark wood front door and grey floor.

The Balanced House was initially designed to investigate simple modular architecture which responded to the ruggedness of its Australian landscape setting.
This dictated elevating the house above natural ground through the construction of a precast concrete base to accentuate the rise and fall of the landscape. The concrete base is then complimented with the sharp lines of Linelong metal cladding and provides a deliberate contrast to the soft landscapes that surround the property.

玄関横には土間収納を設け、ファミリー玄関として使用できるように設計しました。ファミリー玄関の先には、造作洗面、そこからLDKまたは浴室へ行けるようになっています。
Design ideas for a mid-sized contemporary entry hall in Other with white walls, a single front door, a medium wood front door, grey floor, wallpaper and wallpaper.
Design ideas for a mid-sized contemporary entry hall in Other with white walls, a single front door, a medium wood front door, grey floor, wallpaper and wallpaper.

Concord, MA mud room makeover including cubbies, bench, closets, half bath, laundry center and dog shower.
Inspiration for a mid-sized modern mudroom in Boston with white walls, ceramic floors, a single front door, a white front door and grey floor.
Inspiration for a mid-sized modern mudroom in Boston with white walls, ceramic floors, a single front door, a white front door and grey floor.

Design ideas for a midcentury foyer in Orange County with green walls, a single front door, a yellow front door, grey floor, exposed beam, timber and vaulted.
Entryway Design Ideas with a Single Front Door and Grey Floor
9