Entryway Design Ideas with a Single Front Door and Recessed
Refine by:
Budget
Sort by:Popular Today
121 - 140 of 622 photos
Item 1 of 3
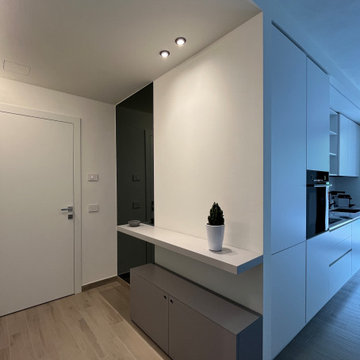
Inspiration for a small modern front door in Milan with white walls, porcelain floors, a single front door, a white front door, brown floor and recessed.
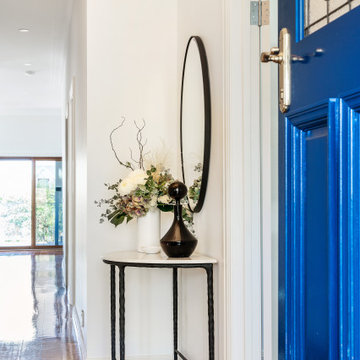
Front entry with a feature Blue door
Photo of a small transitional foyer in Melbourne with white walls, dark hardwood floors, a single front door, a blue front door, brown floor, recessed and panelled walls.
Photo of a small transitional foyer in Melbourne with white walls, dark hardwood floors, a single front door, a blue front door, brown floor, recessed and panelled walls.
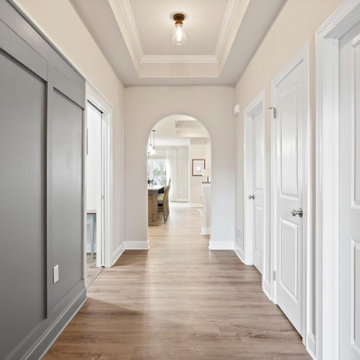
Photo of a mid-sized foyer in New York with green walls, vinyl floors, a single front door, a white front door, brown floor, recessed and panelled walls.
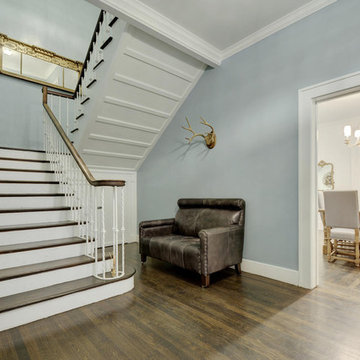
The historical Pemberton Heights home of Texas Governors Ma (Miriam) and Pa (James) Ferguson, built in 1910, is carefully restored to its original state.
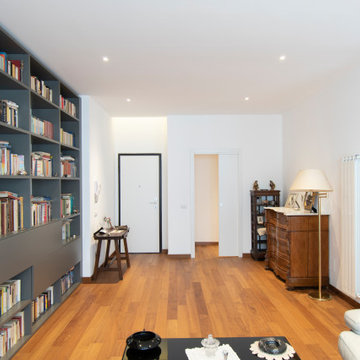
Design ideas for a mid-sized contemporary foyer in Milan with white walls, light hardwood floors, a single front door, a white front door, brown floor and recessed.
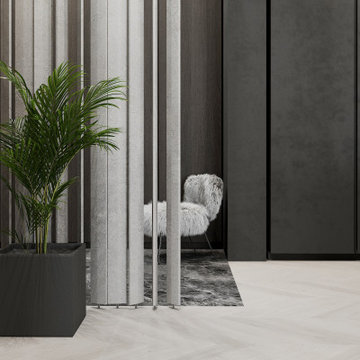
Photo of a contemporary entry hall in Moscow with black walls, marble floors, a single front door, a black front door, grey floor, recessed and decorative wall panelling.
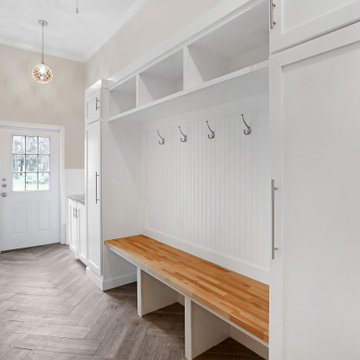
Custom Mud Room Cabinets in New Jersey.
This is an example of a mid-sized transitional mudroom in New York with beige walls, laminate floors, a single front door, a white front door, beige floor, recessed and decorative wall panelling.
This is an example of a mid-sized transitional mudroom in New York with beige walls, laminate floors, a single front door, a white front door, beige floor, recessed and decorative wall panelling.
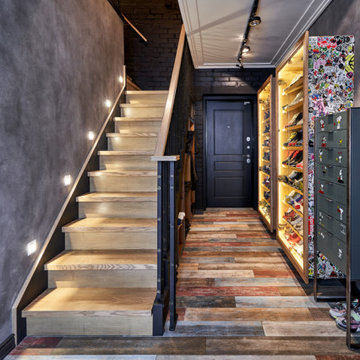
Photo of a small front door in Saint Petersburg with black walls, porcelain floors, a single front door, a dark wood front door, multi-coloured floor, recessed and brick walls.
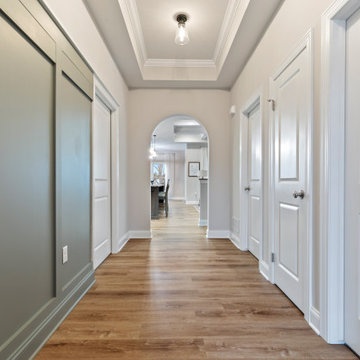
Inspiration for a mid-sized foyer in New York with green walls, vinyl floors, a single front door, a white front door, brown floor, recessed and panelled walls.
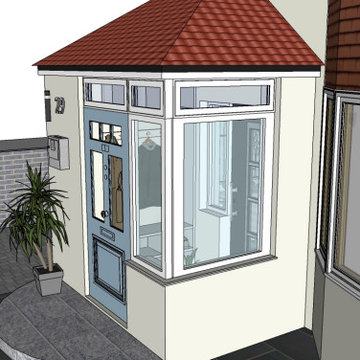
Our clients were in much need of a new porch for extra storage of shoes and coats and well as a uplift for the exterior of thier home. We stripped the house back to bare brick, redesigned the layouts for a new porch, driveway so it felt inviting & homely. They wanted to inject some fun and energy into the house, which we did with a mix of contemporary and Mid-Century print tiles with tongue and grove bespoke panelling & shelving, bringing it to life with calm classic pastal greens and beige.
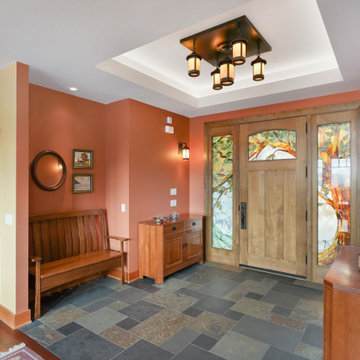
Design ideas for a mid-sized arts and crafts foyer in Other with orange walls, slate floors, a single front door, a medium wood front door and recessed.
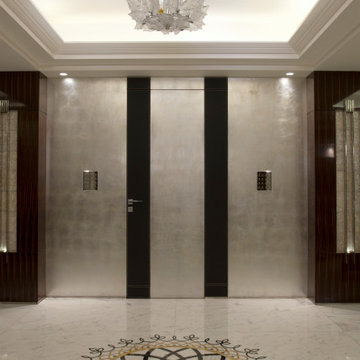
Photo of a large contemporary foyer in Other with multi-coloured walls, marble floors, a single front door, a dark wood front door, white floor, recessed and panelled walls.
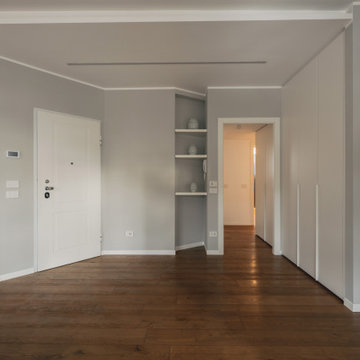
Vista dell'ingresso . Cappottiera del brand Caccaro.
Foto di Simone Marulli
Inspiration for a mid-sized contemporary foyer in Milan with grey walls, painted wood floors, a single front door, a white front door, brown floor and recessed.
Inspiration for a mid-sized contemporary foyer in Milan with grey walls, painted wood floors, a single front door, a white front door, brown floor and recessed.
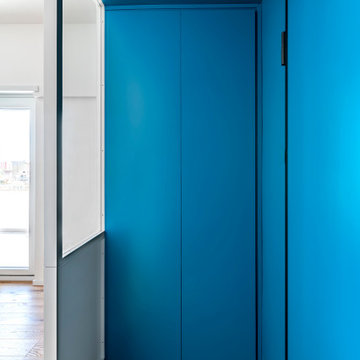
L'ingresso di casa c70 è la quinta scenica che filtra la zona giorno open space. Si caratterizza dal contrasto cromatico tra la vernice blu di pareti e soffitto e il bianco della vetrina in falegnameria realizzata su disegno. La parete in legno bianca nasconde una piccola cabina armadio e un soppalco.
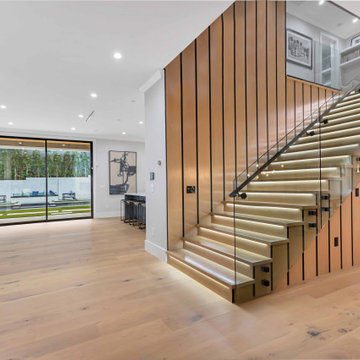
Newly constructed Smart home with attached 3 car garage in Encino! A proud oak tree beckons you to this blend of beauty & function offering recessed lighting, LED accents, large windows, wide plank wood floors & built-ins throughout. Enter the open floorplan including a light filled dining room, airy living room offering decorative ceiling beams, fireplace & access to the front patio, powder room, office space & vibrant family room with a view of the backyard. A gourmets delight is this kitchen showcasing built-in stainless-steel appliances, double kitchen island & dining nook. There’s even an ensuite guest bedroom & butler’s pantry. Hosting fun filled movie nights is turned up a notch with the home theater featuring LED lights along the ceiling, creating an immersive cinematic experience. Upstairs, find a large laundry room, 4 ensuite bedrooms with walk-in closets & a lounge space. The master bedroom has His & Hers walk-in closets, dual shower, soaking tub & dual vanity. Outside is an entertainer’s dream from the barbecue kitchen to the refreshing pool & playing court, plus added patio space, a cabana with bathroom & separate exercise/massage room. With lovely landscaping & fully fenced yard, this home has everything a homeowner could dream of!
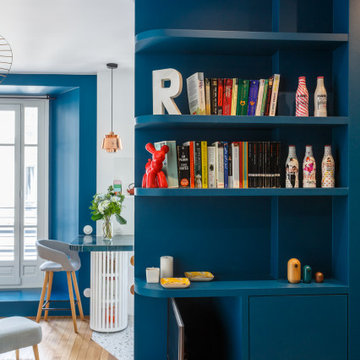
This is an example of a small contemporary vestibule in Paris with blue walls, light hardwood floors, a single front door, a blue front door and recessed.
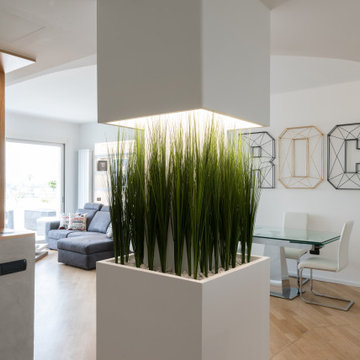
Nicchia e pilastro sono presenti ma non ingombranti e permettono di avere un colpo d'occhio su tutto lo spazio.
Design ideas for a mid-sized contemporary foyer in Milan with white walls, light hardwood floors, a single front door, a white front door and recessed.
Design ideas for a mid-sized contemporary foyer in Milan with white walls, light hardwood floors, a single front door, a white front door and recessed.
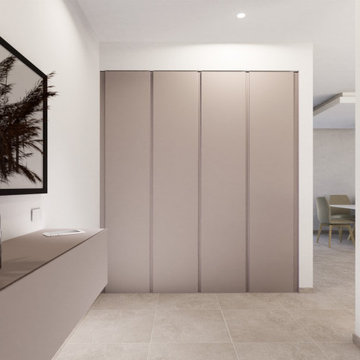
Quando entri in una casa devi già percepire la bellezza di ques’ultima.
L’ingresso di casa spesso non viene valorizzata come dovrebbe, tante volte non si hanno gli spazi ed altre volte invece la progettazione di questo spazio viene messa in secondo piano.
Nonostante ciò l’ingresso deve essere una zona studiata ad hoc non solo sulla base dello stile dell’intera abitazione, ma deve essere pensata per essere funzionale e creare un effetto d’impatto al primo colpo.
Quando si apre la porta di casa infatti se l’ingresso è studiato nel migliore dei modi, una persona può rimanere subito colpita, in alternativa se lo spazio lo permette si può creare una vera e propia anticamera pensata per riporre oggetti gli oggetti di uso quotidiano.
Ormai sempre più in voga all’ingresso è lo “svuotatasche”, che può essere progettato in diverse declinazioni: con contenimento, minimal con specchio ecc. Per chi ha molto spazio come in questo caso inoltre un armadiatura vi permetterà di avere sempre i cappotti a portata di mano.
La parola d’ordine di questo progetto è: ORDINE
e quale miglior modo se non quello di avere un posto assegnato per ogni cosa?
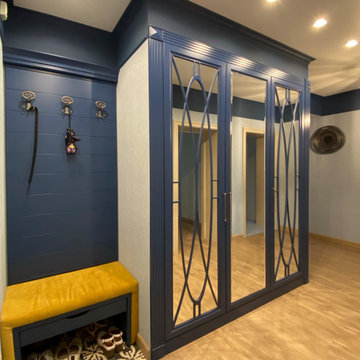
Design ideas for a large traditional mudroom in Other with grey walls, vinyl floors, a single front door, a yellow front door, beige floor, recessed and wallpaper.
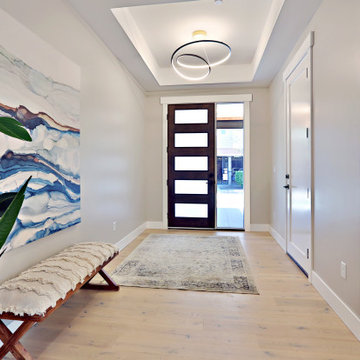
For those seeking an urban lifestyle in the suburbs, this is a must see! Brand new detached single family homes with main and upper levels showcasing gorgeous panoramic mountain views. Incredibly efficient, open concept living with bold design trendwatchers are sure to embrace. Bright & airy spaces include an entertainers kitchen with cool eclectic accents & large great room provides space to dine & entertain with huge windows capturing spectacular views. Resort inspired master suite with divine bathroom & private balcony. Lower-level bonus room has attached full bathroom & wet bar - 4th bedroom or space to run an in-home business, which is permitted by zoning. No HOA & a prime location just 2 blocks from savory dining & fun entertainment!
Entryway Design Ideas with a Single Front Door and Recessed
7