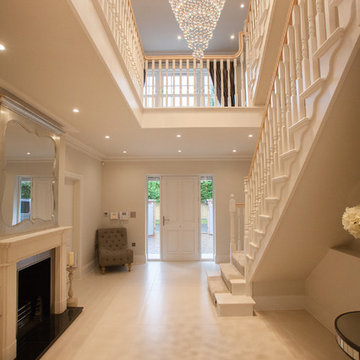Entryway Design Ideas with a Single Front Door
Refine by:
Budget
Sort by:Popular Today
1 - 20 of 310 photos
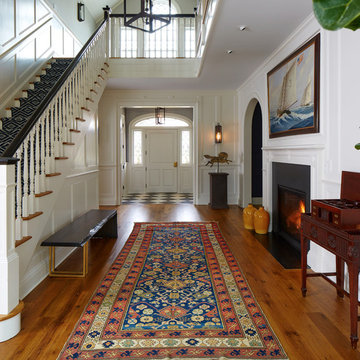
Photo of a mid-sized traditional foyer in New York with white walls, medium hardwood floors, a single front door, a white front door and brown floor.
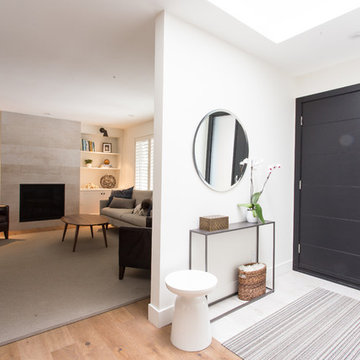
Whether you are coming or going, this foyer is welcoming and the narrow entrance table adds a minimalistic design feel to the space.
Small midcentury foyer in Toronto with white walls, light hardwood floors, a single front door and a black front door.
Small midcentury foyer in Toronto with white walls, light hardwood floors, a single front door and a black front door.
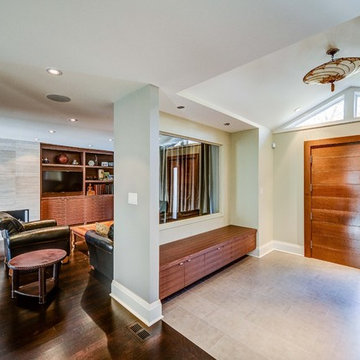
Caralyn Ing Photography-
Contemporary entryway in Toronto with a single front door and a medium wood front door.
Contemporary entryway in Toronto with a single front door and a medium wood front door.
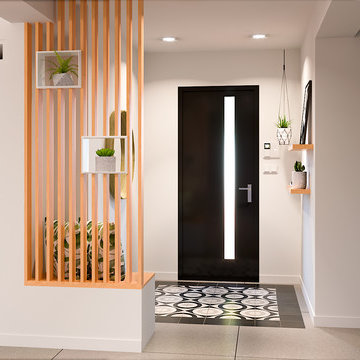
Création d'une entrée semi ouverte grâce à un claustra bois dissimulant un coffre de rangement servant également d'assise.
Harmonisation de l'espace et création d'une ambiance chaleureuse avec 3 espaces définis : salon / salle-à-manger / bureau.
Réalisation du rendu en photo-réaliste par vizstation.
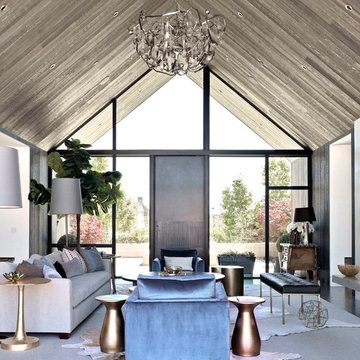
Design ideas for a large contemporary foyer in San Francisco with a single front door and a black front door.
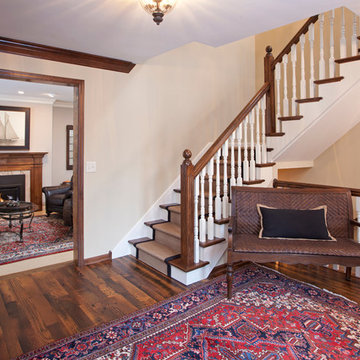
The entrance into a home plays a significant role in how a home flows and the feeling it emits. We took existing millwork and added paint grade pieces mixed with existing stained pieces to create a comfortable, warm, and inviting space. | Photography: Landmark Photography
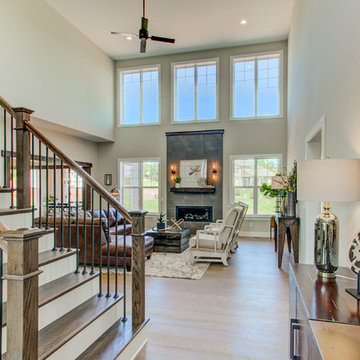
This 2-story home with first-floor owner’s suite includes a 3-car garage and an inviting front porch. A dramatic 2-story ceiling welcomes you into the foyer where hardwood flooring extends throughout the main living areas of the home including the dining room, great room, kitchen, and breakfast area. The foyer is flanked by the study to the right and the formal dining room with stylish coffered ceiling and craftsman style wainscoting to the left. The spacious great room with 2-story ceiling includes a cozy gas fireplace with custom tile surround. Adjacent to the great room is the kitchen and breakfast area. The kitchen is well-appointed with Cambria quartz countertops with tile backsplash, attractive cabinetry and a large pantry. The sunny breakfast area provides access to the patio and backyard. The owner’s suite with includes a private bathroom with 6’ tile shower with a fiberglass base, free standing tub, and an expansive closet. The 2nd floor includes a loft, 2 additional bedrooms and 2 full bathrooms.
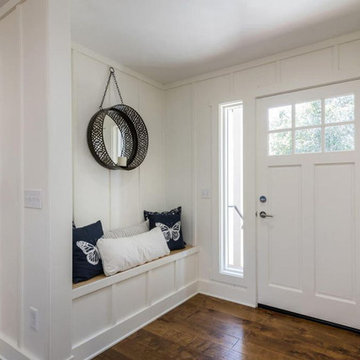
This front entry is accented with board and batten walls as well as on the bench seat. The bench seat opens up for added storage and a large closet on the otherside
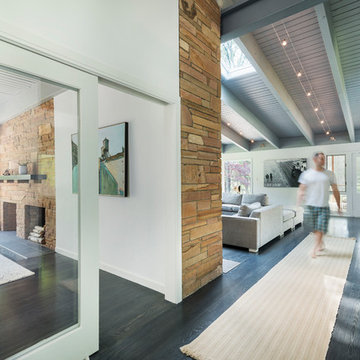
This remodel of a mid century gem is located in the town of Lincoln, MA, a hot bed of modernist homes inspired by Walter Gropius’ own house built nearby in the 1940s. Flavin Architects updated the design by opening up the kitchen and living room. Spectacular exposed beams were lightened with a light grey stain and the floor was finished in a dark grey cerused oak stain. The low pitched roofs, open floor plan, and large windows openings connect the house to nature to make the most of its rural setting.
Photo by: Nat Rae Photography
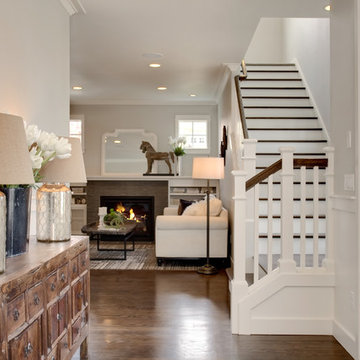
Arts and crafts foyer in Seattle with grey walls, medium hardwood floors, a single front door and a glass front door.
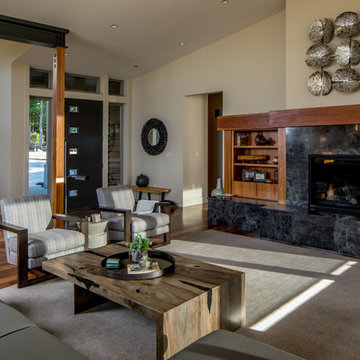
View to entry from living room. Photography by Stephen Brousseau.
Inspiration for a mid-sized modern front door in Seattle with white walls, dark hardwood floors, a single front door, a black front door and brown floor.
Inspiration for a mid-sized modern front door in Seattle with white walls, dark hardwood floors, a single front door, a black front door and brown floor.

The inviting living room with coffered ceilings and elegant wainscoting is right off of the double height foyer. The dining area welcomes you into the center of the great room beyond.
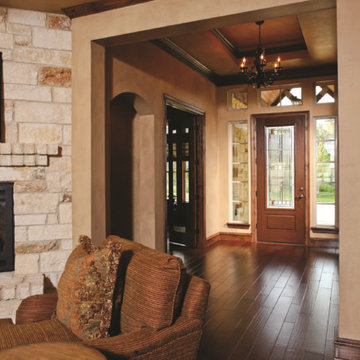
8ft. Therma-Tru Fiber-Classic Oak Collection fiberglass door featuring the warm look and feel of Oak graining. Door includes Saratoga decorative glass – a geometric pattern that bridges both modern and traditional designs.
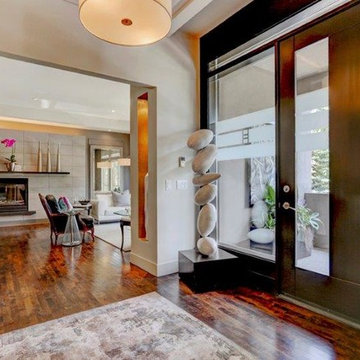
Zoon Photography
Photo of a large contemporary foyer in Calgary with grey walls, dark hardwood floors, a single front door and a dark wood front door.
Photo of a large contemporary foyer in Calgary with grey walls, dark hardwood floors, a single front door and a dark wood front door.
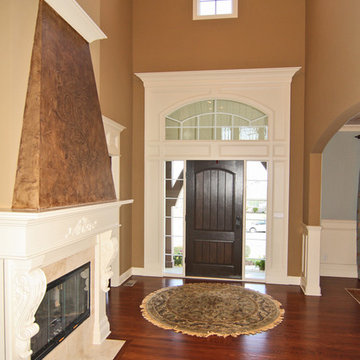
Grand entry of French Country home. Dark wood front door and stone fireplace with mantle.
This is an example of a mid-sized traditional front door in Indianapolis with brown walls, medium hardwood floors, a single front door and a dark wood front door.
This is an example of a mid-sized traditional front door in Indianapolis with brown walls, medium hardwood floors, a single front door and a dark wood front door.
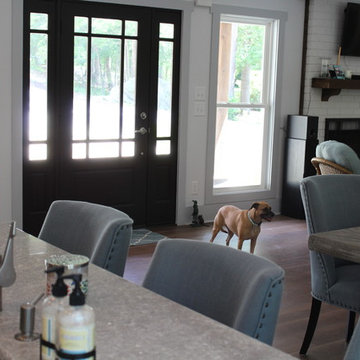
The foyer is open to the living room and has a door flanked by sidelights as well as large windows that let in lots of light.
Inspiration for a mid-sized arts and crafts front door in Atlanta with white walls, light hardwood floors, a single front door, a dark wood front door and brown floor.
Inspiration for a mid-sized arts and crafts front door in Atlanta with white walls, light hardwood floors, a single front door, a dark wood front door and brown floor.
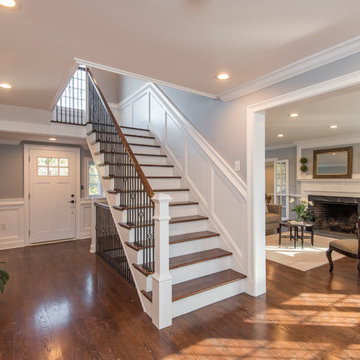
Alcove Media
Photo of a mid-sized traditional foyer in Philadelphia with blue walls, medium hardwood floors, a single front door, a white front door and brown floor.
Photo of a mid-sized traditional foyer in Philadelphia with blue walls, medium hardwood floors, a single front door, a white front door and brown floor.
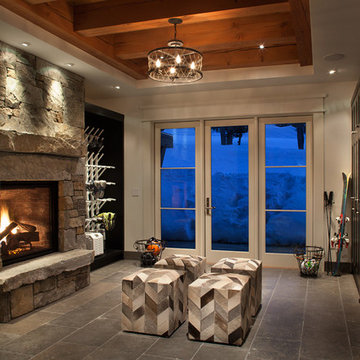
Inspiration for a mid-sized country mudroom in Salt Lake City with a glass front door, white walls, ceramic floors and a single front door.
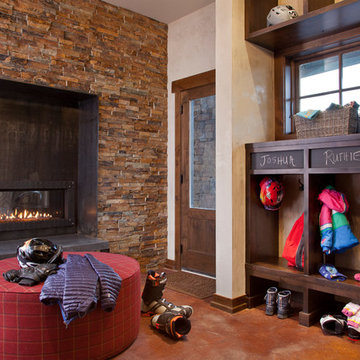
Mud room/boot room with built-in cubbies for ski gear. double-sided fireplace shared with family room.
Design ideas for a country mudroom in Other with beige walls, a single front door, a dark wood front door and red floor.
Design ideas for a country mudroom in Other with beige walls, a single front door, a dark wood front door and red floor.
Entryway Design Ideas with a Single Front Door
1
