Entryway Design Ideas with a Sliding Front Door and a Dark Wood Front Door
Refine by:
Budget
Sort by:Popular Today
61 - 80 of 166 photos
Item 1 of 3
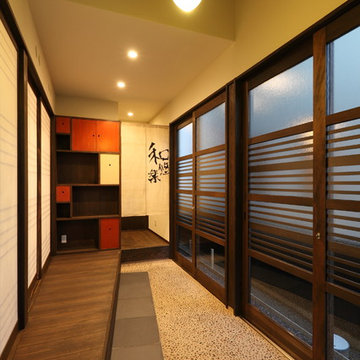
玄関廻り
手前からお客様の和室入り口、リビング入り口、通り収納入り口 床材は洗い出し、踏石は大判敷き瓦
This is an example of a mid-sized asian front door in Other with brown walls, a sliding front door, a dark wood front door and grey floor.
This is an example of a mid-sized asian front door in Other with brown walls, a sliding front door, a dark wood front door and grey floor.
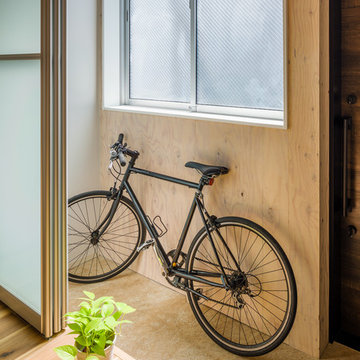
土間のある空間 Design by Ogino Takamitsu ATELIER ・Photo by Ippei Shinzawa
Mid-sized scandinavian foyer in Tokyo Suburbs with brown walls, linoleum floors, a sliding front door, a dark wood front door and brown floor.
Mid-sized scandinavian foyer in Tokyo Suburbs with brown walls, linoleum floors, a sliding front door, a dark wood front door and brown floor.
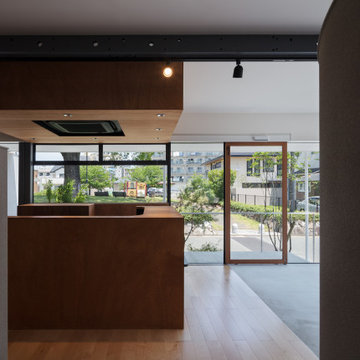
This is an example of a mid-sized scandinavian entry hall in Fukuoka with grey walls, a sliding front door, a dark wood front door and grey floor.
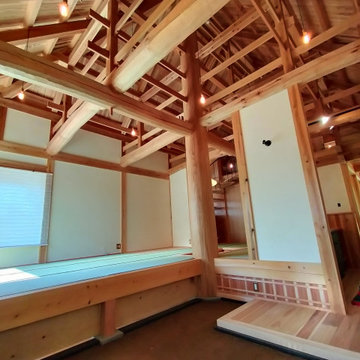
土間は三和土です。
This is an example of a mid-sized arts and crafts front door in Tokyo Suburbs with white walls, a sliding front door, a dark wood front door and exposed beam.
This is an example of a mid-sized arts and crafts front door in Tokyo Suburbs with white walls, a sliding front door, a dark wood front door and exposed beam.
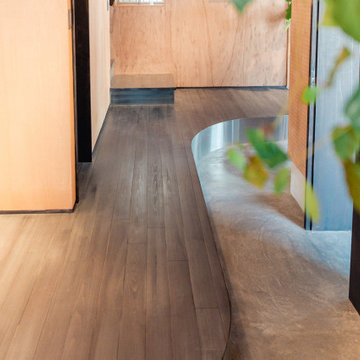
小上がり部分を曲線にすることで、広々とした土間の圧迫感を緩和しています。
Photo of a country entryway in Osaka with beige walls, dark hardwood floors, a sliding front door, a dark wood front door, grey floor, wood and wood walls.
Photo of a country entryway in Osaka with beige walls, dark hardwood floors, a sliding front door, a dark wood front door, grey floor, wood and wood walls.
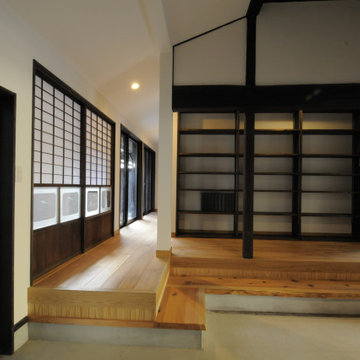
Design ideas for an asian entry hall in Kobe with white walls, concrete floors, a sliding front door, a dark wood front door and grey floor.
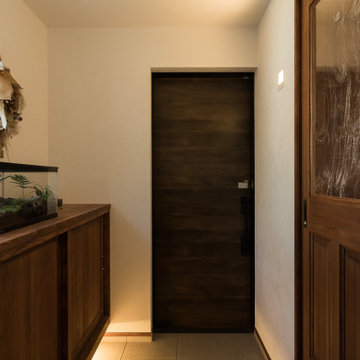
間接照明が素敵!落ち着きのある玄関
Asian entry hall in Other with white walls, dark hardwood floors, a sliding front door, a dark wood front door and brown floor.
Asian entry hall in Other with white walls, dark hardwood floors, a sliding front door, a dark wood front door and brown floor.
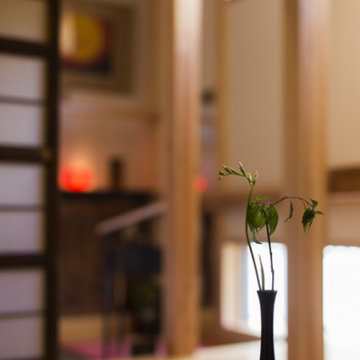
Design ideas for a small asian vestibule in Other with white walls, a sliding front door, a dark wood front door, grey floor and exposed beam.
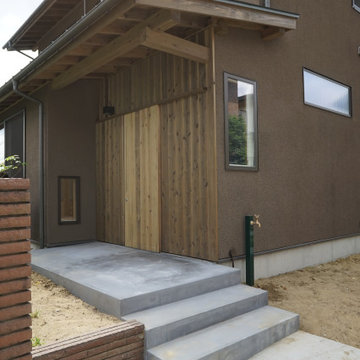
This is an example of an asian entryway in Yokohama with a sliding front door and a dark wood front door.
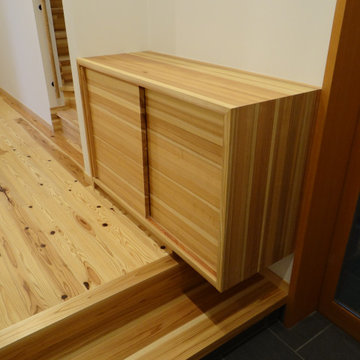
杉巾はぎ材で制作した下足入れ。
大工工事で制作。
Inspiration for an entry hall in Other with white walls, light hardwood floors, a sliding front door, a dark wood front door and beige floor.
Inspiration for an entry hall in Other with white walls, light hardwood floors, a sliding front door, a dark wood front door and beige floor.
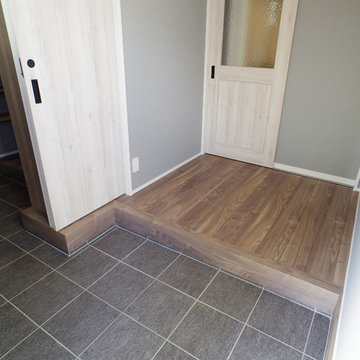
シューズクロークをファミリー玄関として使用すれば、玄関ホールはいつもスッキリ
Inspiration for a scandinavian entry hall in Nagoya with grey walls, ceramic floors, a sliding front door, a dark wood front door and grey floor.
Inspiration for a scandinavian entry hall in Nagoya with grey walls, ceramic floors, a sliding front door, a dark wood front door and grey floor.
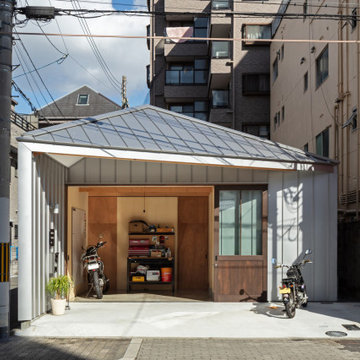
土間の使い方に応じて表情が変化する。(撮影:笹倉洋平)
This is an example of a small industrial entry hall in Osaka with grey walls, a sliding front door, a dark wood front door, grey floor, recessed and panelled walls.
This is an example of a small industrial entry hall in Osaka with grey walls, a sliding front door, a dark wood front door, grey floor, recessed and panelled walls.
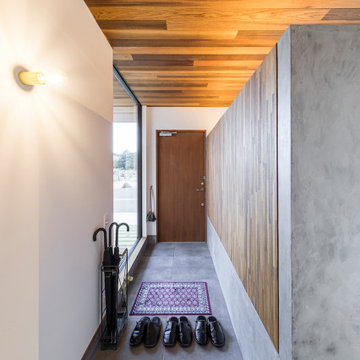
タイルやモルタル調の壁といった無機質な素材に、あたたかな表情を持つ木材を組み合わせた大人ヴィンテージなインテリアスタイル。右壁にはシューズクローゼットの機能を持たせ、デザインだけでなく快適な暮らしをかなえます。
This is an example of a midcentury entry hall in Other with grey walls, porcelain floors, a sliding front door, a dark wood front door, grey floor, wood and wallpaper.
This is an example of a midcentury entry hall in Other with grey walls, porcelain floors, a sliding front door, a dark wood front door, grey floor, wood and wallpaper.
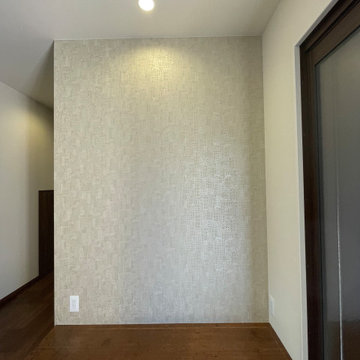
Asian entry hall in Other with beige walls, terra-cotta floors, a sliding front door, a dark wood front door, grey floor, wallpaper and wallpaper.
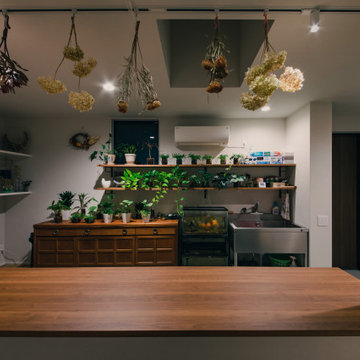
Design ideas for a modern entryway in Other with white walls, concrete floors, a sliding front door, a dark wood front door, grey floor, wallpaper and wallpaper.
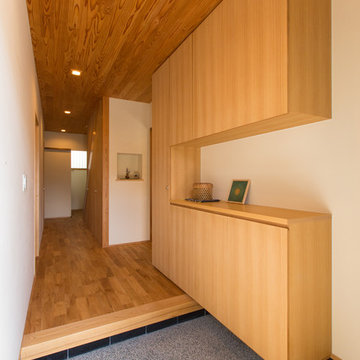
Asian entry hall in Nagoya with white walls, medium hardwood floors, a sliding front door, a dark wood front door and brown floor.
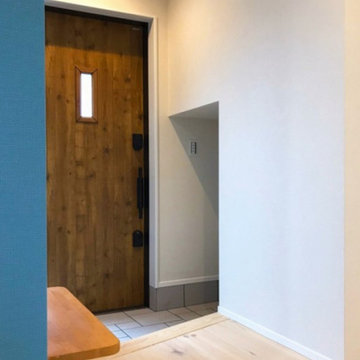
玄関土間には階段下スペースを利用した奥行きのある収納スペースを設けました。ベビーカーやお子様の自転車なども収納できます。
Entry hall in Other with a sliding front door, a dark wood front door, wallpaper and wallpaper.
Entry hall in Other with a sliding front door, a dark wood front door, wallpaper and wallpaper.
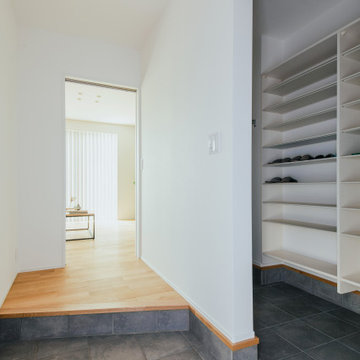
お客様を迎える玄関はスタイリッシュに。大容量のシューズクロークと目隠しになるロールスクリーンを設置しました。
Inspiration for a country front door in Other with white walls, porcelain floors, a sliding front door, a dark wood front door, grey floor, wallpaper and wallpaper.
Inspiration for a country front door in Other with white walls, porcelain floors, a sliding front door, a dark wood front door, grey floor, wallpaper and wallpaper.
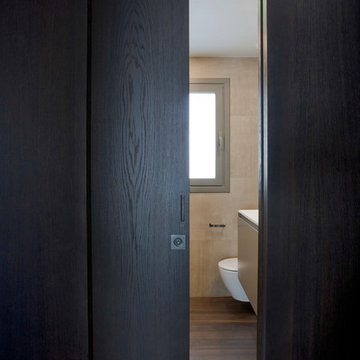
En este nuevo #proyectoLoft47 , un ático situado en el centro de Pamplona, hemos realizado una reforma integral eliminando el techo de origen para levantar una vivienda nueva con dos alturas.
Desde la entrada, la vivienda te recibe con la calidez de la madera termotratada, un revestimiento diseñado a medida, en el que las puertas correderas de suelo a techo quedan completamente integradas. Este material sirve como nexo de unión entre los extremos de la vivienda. A un lado, la zona living abierta, en la que destaca el diseño de la cocina COMPREX en isla de acabado metalizado, en el lado opuesto el gran comedor, dónde los azules petróleo del papel de pared y sillería se convierten en los protagonistas. A través del despacho y por medio de una escalera volada accedemos al dormitorio de la parte superior. Por último, la vivienda se abre al exterior a través de dos grandes terrazas con vistas a pleno centro de la ciudad de Pamplona.
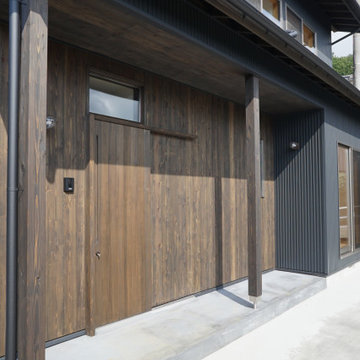
Inspiration for a traditional front door in Other with black walls, a sliding front door and a dark wood front door.
Entryway Design Ideas with a Sliding Front Door and a Dark Wood Front Door
4