Entryway Design Ideas with a Sliding Front Door and Planked Wall Panelling
Refine by:
Budget
Sort by:Popular Today
21 - 35 of 35 photos
Item 1 of 3
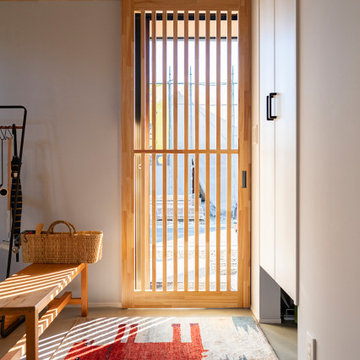
郊外の平屋暮らし。
子育てもひと段落。ご夫婦と愛猫ちゃん達とゆったりと過ごす時間。自分たちの趣味を楽しむ贅沢な大人の平屋暮らし。
Small contemporary front door in Other with grey walls, concrete floors, a sliding front door, a light wood front door, grey floor, wood and planked wall panelling.
Small contemporary front door in Other with grey walls, concrete floors, a sliding front door, a light wood front door, grey floor, wood and planked wall panelling.
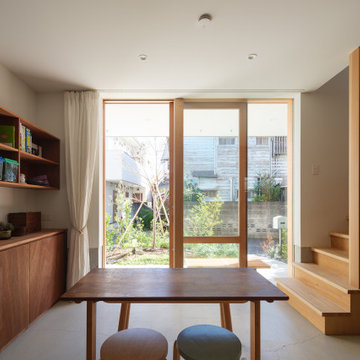
縁側テラスから庭へ繋がる、多目的な土間
1階は庭に開放できる土間空間としました。土間は玄関、接客スペース、工作室などを兼ねる多目的なスペースで、2階のプライベートなリビングに対してオープンな第二のリビングスペースとなります。
写真:西川公朗
Inspiration for a mid-sized modern front door in Tokyo with white walls, concrete floors, a sliding front door, a medium wood front door, white floor, timber and planked wall panelling.
Inspiration for a mid-sized modern front door in Tokyo with white walls, concrete floors, a sliding front door, a medium wood front door, white floor, timber and planked wall panelling.
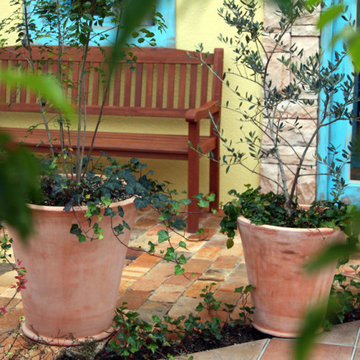
イタリアンレストランのエントランスです。レンガを敷設した舗装と豊かな植栽がレトロで明るい印象を与えます。ウエイティング用の木製ベンチがフォーカルポイントとなっています。
This is an example of a mid-sized mediterranean front door in Yokohama with yellow walls, brick floors, a sliding front door, a blue front door, multi-coloured floor and planked wall panelling.
This is an example of a mid-sized mediterranean front door in Yokohama with yellow walls, brick floors, a sliding front door, a blue front door, multi-coloured floor and planked wall panelling.
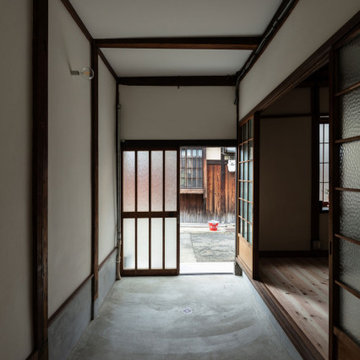
玄関土間見返し。自転車を入れられるよう広めの間口とした。(撮影:笹倉洋平)
Photo of a small traditional entry hall in Kyoto with white walls, concrete floors, a sliding front door, a light wood front door, grey floor, timber and planked wall panelling.
Photo of a small traditional entry hall in Kyoto with white walls, concrete floors, a sliding front door, a light wood front door, grey floor, timber and planked wall panelling.
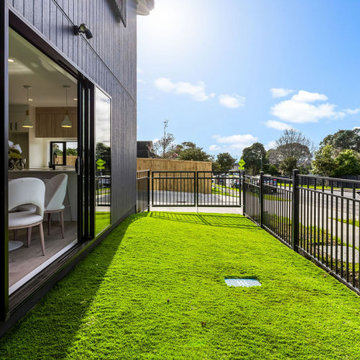
In response to the Housing crisis in Auckland, a new style of development emerged, and has continued to dominate the market ever since. In these photos we can see why, as they are aesthetic and fulfil a need! The gardens in developments vary a lot but in this case we opted for high grade artificial grasses and basic shrubs/grasses, so that the home owner would have more to play with, and more open space to enjoy on sunny days.
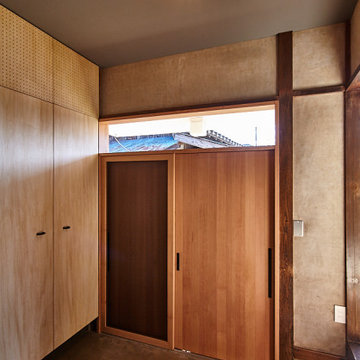
Inspiration for a mid-sized contemporary mudroom in Other with beige walls, a sliding front door, a medium wood front door, grey floor, timber and planked wall panelling.
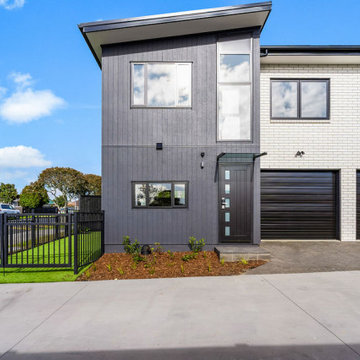
In response to the Housing crisis in Auckland, a new style of development emerged, and has continued to dominate the market ever since. In these photos we can see why, as they are aesthetic and fulfil a need! The gardens in developments vary a lot but in this case we opted for high grade artificial grasses and basic shrubs/grasses, so that the home owner would have more to play with, and more open space to enjoy on sunny days.
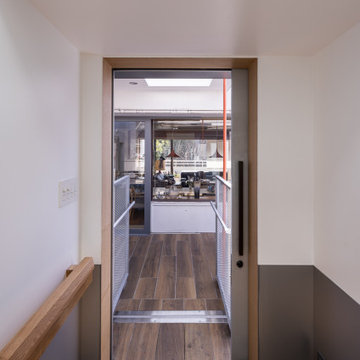
EVホール2から母屋を見る。ガラス越しに食堂のテーブルが見える
This is an example of a small contemporary entry hall in Yokohama with white walls, porcelain floors, a sliding front door, a gray front door, brown floor, timber and planked wall panelling.
This is an example of a small contemporary entry hall in Yokohama with white walls, porcelain floors, a sliding front door, a gray front door, brown floor, timber and planked wall panelling.
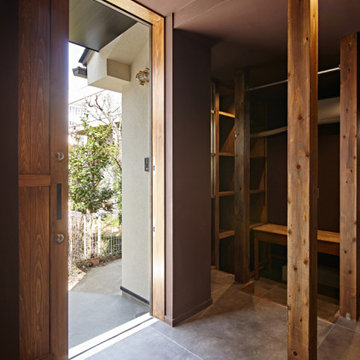
This is an example of a mid-sized contemporary mudroom in Other with brown walls, ceramic floors, a sliding front door, a medium wood front door, grey floor, timber and planked wall panelling.
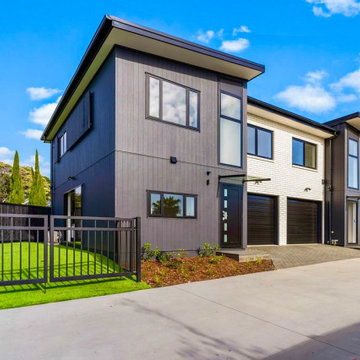
In response to the Housing crisis in Auckland, a new style of development emerged, and has continued to dominate the market ever since. In these photos we can see why, as they are aesthetic and fulfil a need! The gardens in developments vary a lot but in this case we opted for high grade artificial grasses and basic shrubs/grasses, so that the home owner would have more to play with, and more open space to enjoy on sunny days.
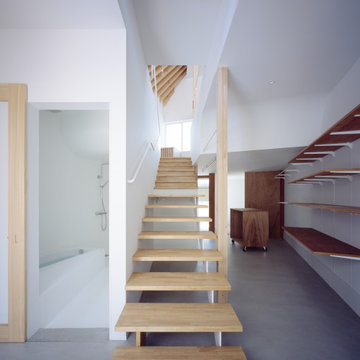
エントランスを入ると犬と一緒に登れる緩やかな階段が出迎えます。階段周りはバスルーム、収納などのある回遊できる土間になっています。
Photo by Masao Nishikawa
Design ideas for a mid-sized modern entryway in Tokyo Suburbs with white walls, light hardwood floors, brown floor, exposed beam, planked wall panelling, a sliding front door and a gray front door.
Design ideas for a mid-sized modern entryway in Tokyo Suburbs with white walls, light hardwood floors, brown floor, exposed beam, planked wall panelling, a sliding front door and a gray front door.
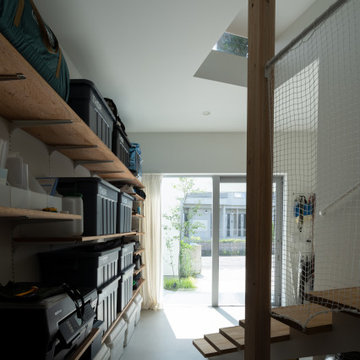
1階土間。
玄関周りには壁面棚を設け、靴収納、キャンプ用品、犬用品などが収納。
Photo by Masao Nishikawa
This is an example of a mid-sized modern entryway in Tokyo Suburbs with white walls, light hardwood floors, brown floor, planked wall panelling, a sliding front door, a gray front door and timber.
This is an example of a mid-sized modern entryway in Tokyo Suburbs with white walls, light hardwood floors, brown floor, planked wall panelling, a sliding front door, a gray front door and timber.
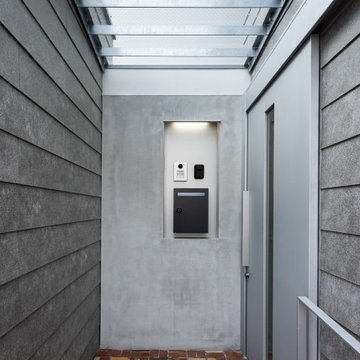
エントランスのガラス屋根
Design ideas for a small contemporary entryway in Yokohama with grey walls, brick floors, a sliding front door, a gray front door, brown floor, exposed beam and planked wall panelling.
Design ideas for a small contemporary entryway in Yokohama with grey walls, brick floors, a sliding front door, a gray front door, brown floor, exposed beam and planked wall panelling.
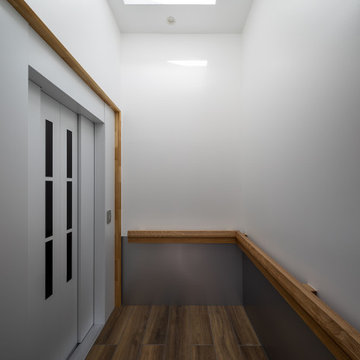
EVホール2の内観。床は木目調タイル、幕板はアルミ板、天井にトップライトを設けた
Small contemporary entryway in Yokohama with white walls, porcelain floors, a sliding front door, a gray front door, brown floor, timber and planked wall panelling.
Small contemporary entryway in Yokohama with white walls, porcelain floors, a sliding front door, a gray front door, brown floor, timber and planked wall panelling.
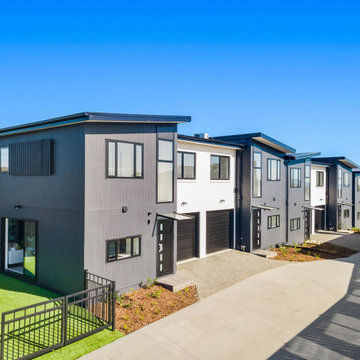
In response to the Housing crisis in Auckland, a new style of development emerged, and has continued to dominate the market ever since. In these photos we can see why, as they are aesthetic and fulfil a need! The gardens in developments vary a lot but in this case we opted for high grade artificial grasses and basic shrubs/grasses, so that the home owner would have more to play with, and more open space to enjoy on sunny days.
Entryway Design Ideas with a Sliding Front Door and Planked Wall Panelling
2