Entryway Design Ideas with a Sliding Front Door
Refine by:
Budget
Sort by:Popular Today
41 - 60 of 62 photos
Item 1 of 3
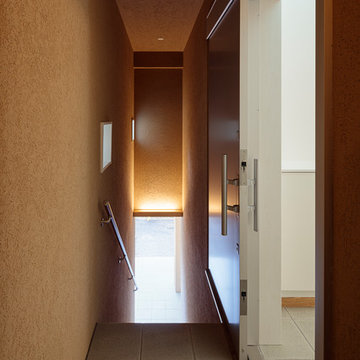
玄関は外部階段を上がって2階
Mid-sized modern front door in Tokyo with porcelain floors, a sliding front door, a gray front door, brown floor and green walls.
Mid-sized modern front door in Tokyo with porcelain floors, a sliding front door, a gray front door, brown floor and green walls.
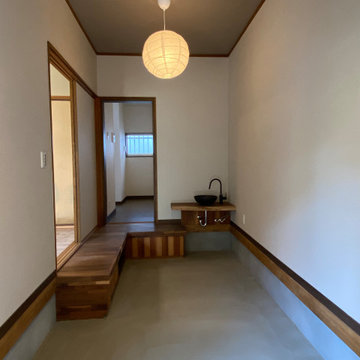
Photo of a small asian entryway in Kobe with white walls, a sliding front door, a brown front door, grey floor, wallpaper and wallpaper.
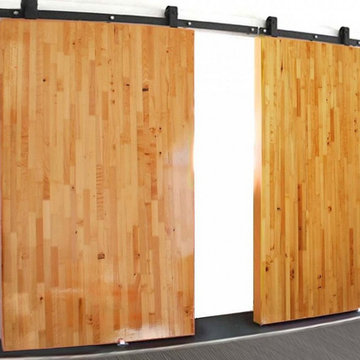
Large Sliding Door specializes in creating the largest, most lightweight, strongest Eco-friendly doors for high-end applications. These large sliding doors are not only strong and a fraction of the weight of any other door, but they can be customized to withstand the most intense challenges that would cause any other door to fail… and there’s more: Large Sliding Door can match the appearance of your overall project duplicate the look of any other sliding door in existence.
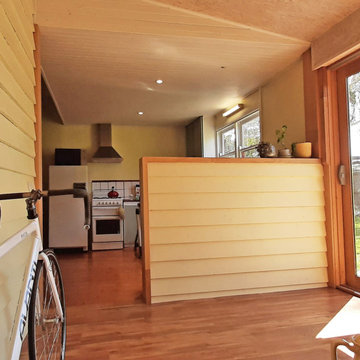
Sunroom porch with whitewashed OSB wall and ceiling lining. External painted weatherboards become internal walls. Timber double-glazed sliding door. Double-stud walls with double thickness insulation. Pine lining boards to kitchen ceiling.
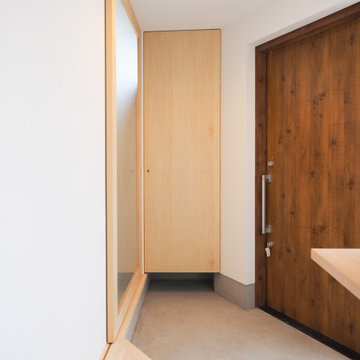
Small contemporary entry hall in Other with white walls, a sliding front door, a dark wood front door, grey floor, wallpaper and wallpaper.
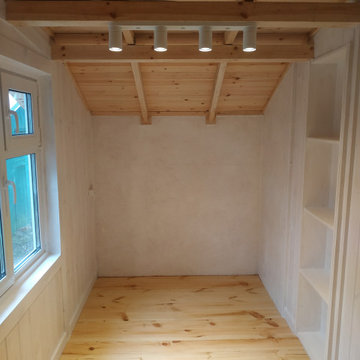
Design ideas for a small scandinavian front door in Moscow with white walls, painted wood floors, a sliding front door and a white front door.
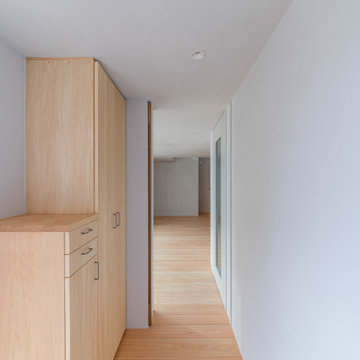
This is an example of a mid-sized modern front door in Other with grey walls, light hardwood floors, a sliding front door, a gray front door and beige floor.

Simple and streamlined Beach Entry featuring bespoke timber robe hooks and matching bench seat.
Inspiration for a small contemporary mudroom in Geelong with concrete floors and a sliding front door.
Inspiration for a small contemporary mudroom in Geelong with concrete floors and a sliding front door.
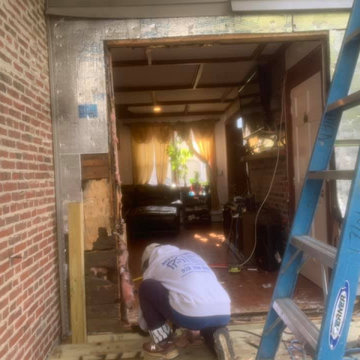
Before and After on side entry to new deck built. Customer needed wall knocked down where a window was located to have sliding door installed.
Photo of a mid-sized entryway in Boston with medium hardwood floors, a sliding front door, a glass front door and brick walls.
Photo of a mid-sized entryway in Boston with medium hardwood floors, a sliding front door, a glass front door and brick walls.
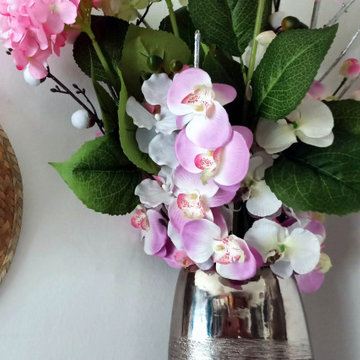
This is an example of a mid-sized midcentury foyer in Dijon with white walls, linoleum floors, a sliding front door, a white front door and blue floor.
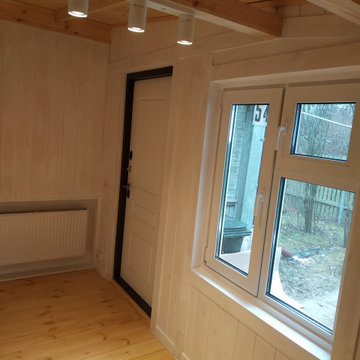
Small scandinavian front door in Moscow with white walls, painted wood floors, a sliding front door and a white front door.
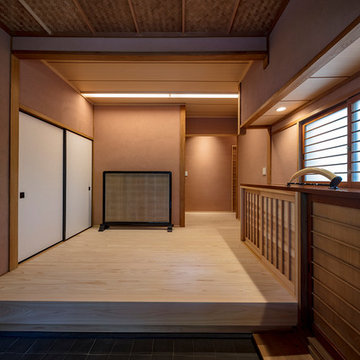
satoshi asakawa
Photo of a mid-sized asian entry hall in Other with purple walls, light hardwood floors, a sliding front door, a dark wood front door and beige floor.
Photo of a mid-sized asian entry hall in Other with purple walls, light hardwood floors, a sliding front door, a dark wood front door and beige floor.
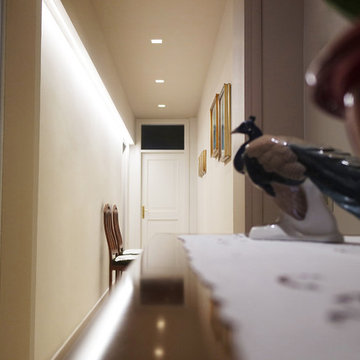
Spazi e funzioni raddoppiano: pareti scorrevoli e armadi multiuso per una casa trasformista.
Ingresso, soggiorno, sala da pranzo, cucina: spariscono i muri, sostituiti da pareti scorrevoli e armadi multiuso, ma restano tutte le funzioni dell’appartamento “tradizionale”.
La casa-atelier di Maddalena si trasforma così in un grande spazio flessibile che gioca sul dualismo aperto/chiuso, basta un semplice gesto e scorrendo, compare all’interno della libreria, il corridoio che porta in camera, nello studio e nel patio.
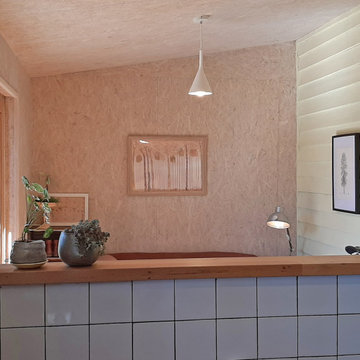
White tiles in kitchen splashback, looking into sun room porch with OSB wall and ceiling lining. Painted weatherboards. Hardwood upstand counter with waterfall edge.
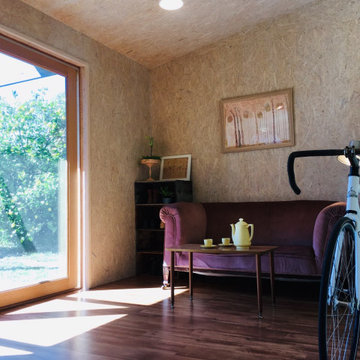
Sun room renovation with OSB wall and ceiling lining, whitewashed. Double-stud walls with double the thickness of insulation. Timber-framed double-glazed sliding door.
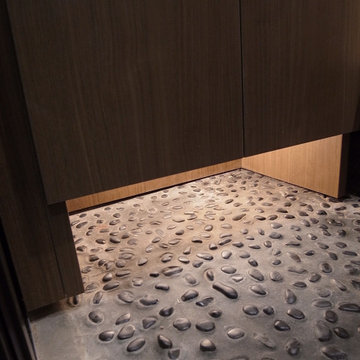
北区の家 S i
街中の狭小住宅です。コンパクトながらも快適に生活できる家です。
株式会社小木野貴光アトリエ一級建築士建築士事務所
https://www.ogino-a.com/
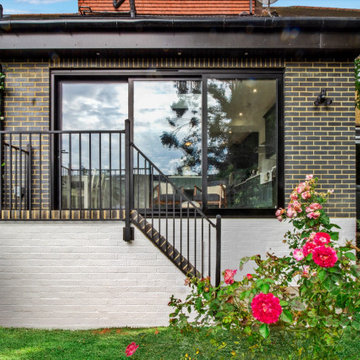
Inspiration for a traditional front door with blue walls, a sliding front door, a black front door and brick walls.
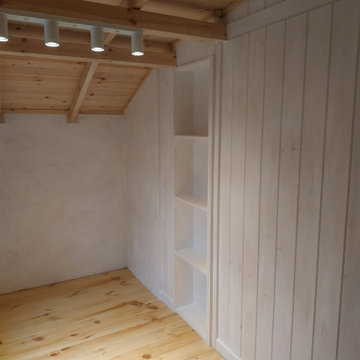
This is an example of a small scandinavian front door in Moscow with white walls, painted wood floors, a sliding front door and a white front door.
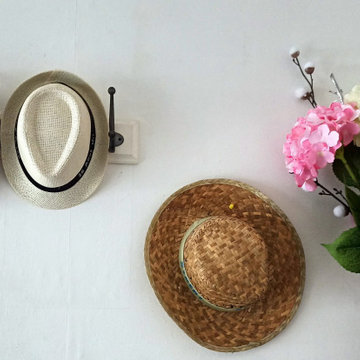
Mid-sized midcentury foyer in Dijon with white walls, linoleum floors, blue floor, a sliding front door and a white front door.
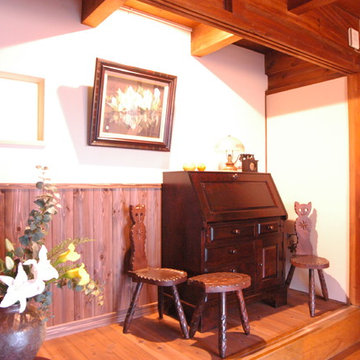
7.5帖部屋を2帖の浴室・3帖半の脱衣室・1帖半のこの玄関飾りスペースに分割してリフォームをしました。置物に合わせて、床材腰板ともに栗色塗装で仕上げました。
Photo of an expansive asian entryway in Nagoya with white walls, dark hardwood floors, a sliding front door, a brown front door and brown floor.
Photo of an expansive asian entryway in Nagoya with white walls, dark hardwood floors, a sliding front door, a brown front door and brown floor.
Entryway Design Ideas with a Sliding Front Door
3