Entryway Design Ideas with a White Front Door and Exposed Beam
Refine by:
Budget
Sort by:Popular Today
1 - 20 of 112 photos
Item 1 of 3

Entry. Pivot door, custom made timber handle, woven rug.
This is an example of a large beach style front door in Sunshine Coast with white walls, porcelain floors, a pivot front door, a white front door, white floor, exposed beam and planked wall panelling.
This is an example of a large beach style front door in Sunshine Coast with white walls, porcelain floors, a pivot front door, a white front door, white floor, exposed beam and planked wall panelling.

Problématique: petit espace 3 portes plus une double porte donnant sur la pièce de vie, Besoin de rangements à chaussures et d'un porte-manteaux.
Mur bleu foncé mat mur et porte donnant de la profondeur, panoramique toit de paris recouvrant la porte des toilettes pour la faire disparaitre, meuble à chaussures blanc et bois tasseaux de pin pour porte manteaux, et tablette sac. Changement des portes classiques blanches vitrées par de très belles portes vitré style atelier en metal et verre. Lustre moderne à 3 éclairages
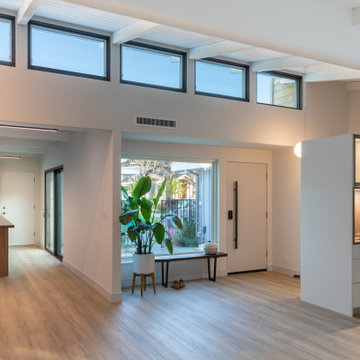
2021 NARI META Gold Award Winner
Design ideas for a modern entryway in San Francisco with white walls, a single front door, a white front door, brown floor and exposed beam.
Design ideas for a modern entryway in San Francisco with white walls, a single front door, a white front door, brown floor and exposed beam.

Recuperamos algunas paredes de ladrillo. Nos dan textura a zonas de paso y también nos ayudan a controlar los niveles de humedad y, por tanto, un mayor confort climático.
Creamos una amplia zona de almacenaje en la entrada integrando la puerta corredera del salón y las instalaciones generales de la vivienda.
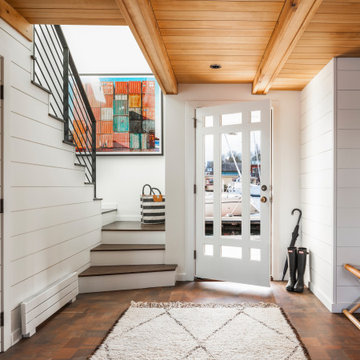
Project completed as Senior Designer with NB Design Group, Inc.
Photography | John Granen
Beach style foyer in Seattle with white walls, dark hardwood floors, a single front door, a white front door, brown floor, exposed beam, wood and planked wall panelling.
Beach style foyer in Seattle with white walls, dark hardwood floors, a single front door, a white front door, brown floor, exposed beam, wood and planked wall panelling.

This is an example of a traditional mudroom in Seattle with white walls, medium hardwood floors, a dutch front door, a white front door, brown floor, exposed beam and planked wall panelling.
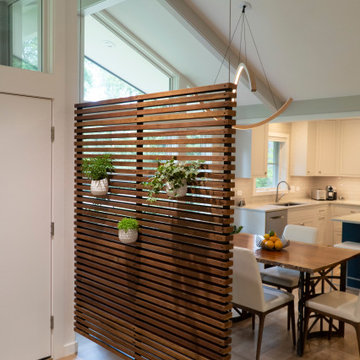
The entry is visually separated from the dining room by a suspended ipe screen wall.
Photo of a small midcentury front door in Chicago with white walls, medium hardwood floors, a single front door, a white front door, brown floor and exposed beam.
Photo of a small midcentury front door in Chicago with white walls, medium hardwood floors, a single front door, a white front door, brown floor and exposed beam.

Inspiration for a mid-sized country foyer in San Diego with multi-coloured walls, concrete floors, a single front door, a white front door, grey floor, exposed beam and brick walls.
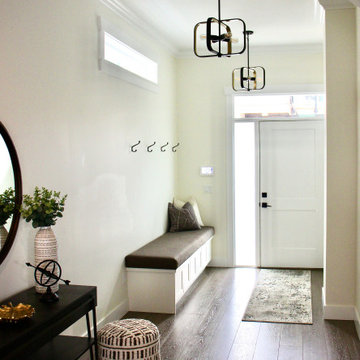
This view of the entry shows the built-in storage bench with upholstered seat cushion and beautiful oak flooring that was used throughout the space.
Design ideas for a mid-sized modern entry hall in Vancouver with white walls, medium hardwood floors, a single front door, a white front door, brown floor and exposed beam.
Design ideas for a mid-sized modern entry hall in Vancouver with white walls, medium hardwood floors, a single front door, a white front door, brown floor and exposed beam.

Photo of a large contemporary mudroom in Chicago with white walls, ceramic floors, a double front door, a white front door, grey floor, exposed beam and wallpaper.
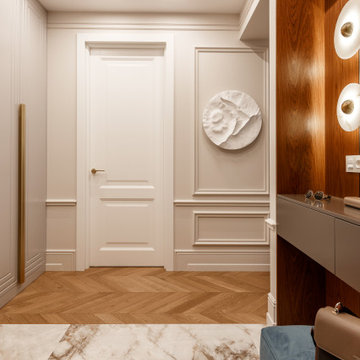
Design ideas for a mid-sized transitional front door in Other with white walls, porcelain floors, a single front door, a white front door, beige floor, exposed beam and decorative wall panelling.

This home in Napa off Silverado was rebuilt after burning down in the 2017 fires. Architect David Rulon, a former associate of Howard Backen, known for this Napa Valley industrial modern farmhouse style. Composed in mostly a neutral palette, the bones of this house are bathed in diffused natural light pouring in through the clerestory windows. Beautiful textures and the layering of pattern with a mix of materials add drama to a neutral backdrop. The homeowners are pleased with their open floor plan and fluid seating areas, which allow them to entertain large gatherings. The result is an engaging space, a personal sanctuary and a true reflection of it's owners' unique aesthetic.
Inspirational features are metal fireplace surround and book cases as well as Beverage Bar shelving done by Wyatt Studio, painted inset style cabinets by Gamma, moroccan CLE tile backsplash and quartzite countertops.
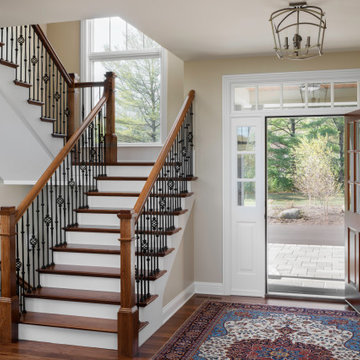
Rustic hickory floors, Shabahang rug
Large traditional foyer in Milwaukee with beige walls, dark hardwood floors, a single front door, a white front door, brown floor and exposed beam.
Large traditional foyer in Milwaukee with beige walls, dark hardwood floors, a single front door, a white front door, brown floor and exposed beam.
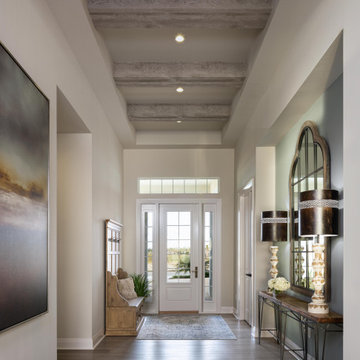
Design ideas for a transitional foyer in Miami with white walls, medium hardwood floors, a single front door, a white front door, brown floor and exposed beam.

This traditional home has had an exciting renovation, from front to back.
The upgraded entry door has been enlarged and rehanded, and boasts a custom sliding security leaf that matches the timber cricket bat style door.
The glimpses through the house provide a preview of the grand entertaining and living spaces that have been added to the rear.
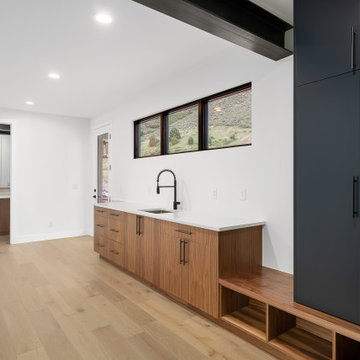
This is an example of a large midcentury mudroom in Denver with white walls, light hardwood floors, a single front door, a white front door, grey floor and exposed beam.

Recuperamos algunas paredes de ladrillo. Nos dan textura a zonas de paso y también nos ayudan a controlar los niveles de humedad y, por tanto, un mayor confort climático.
Creamos una amplia zona de almacenaje en la entrada integrando la puerta corredera del salón y las instalaciones generales de la vivienda.
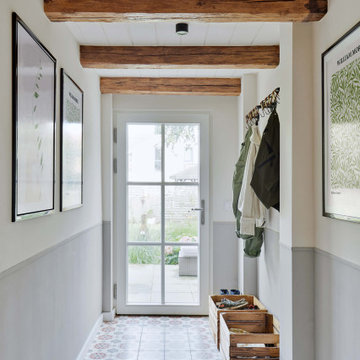
Photo of a scandinavian entryway in Dusseldorf with grey walls, a white front door and exposed beam.

The best features of this loft were formerly obscured by its worst. While the apartment has a rich history—it’s located in a former bike factory, it lacked a cohesive floor plan that allowed any substantive living space.
A retired teacher rented out the loft for 10 years before an unexpected fire in a lower apartment necessitated a full building overhaul. He jumped at the chance to renovate the apartment and asked InSitu to design a remodel to improve how it functioned and elevate the interior. We created a plan that reorganizes the kitchen and dining spaces, integrates abundant storage, and weaves in an understated material palette that better highlights the space’s cool industrial character.
Entryway Design Ideas with a White Front Door and Exposed Beam
1
