Entryway Design Ideas with Granite Floors and a White Front Door
Refine by:
Budget
Sort by:Popular Today
1 - 20 of 53 photos
Item 1 of 3
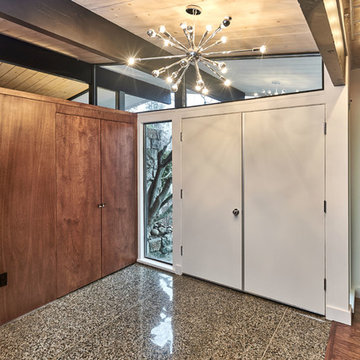
Photo of a mid-sized midcentury front door in San Francisco with white walls, granite floors, a double front door, a white front door and multi-coloured floor.
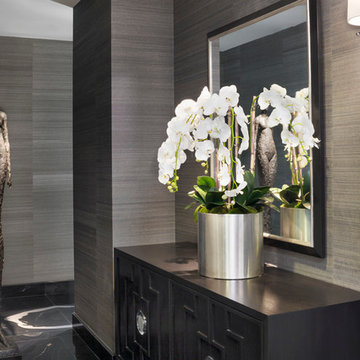
Grey Crawford
Small contemporary vestibule in Los Angeles with grey walls, granite floors, a double front door and a white front door.
Small contemporary vestibule in Los Angeles with grey walls, granite floors, a double front door and a white front door.
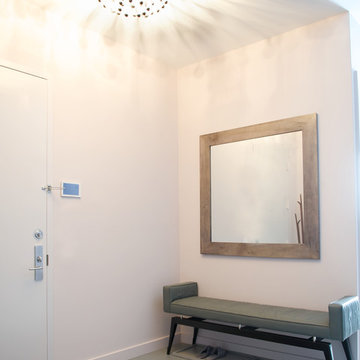
Inspiration for a contemporary gallery house in New York City featuring flat-panel cabinets, white backsplash and mosaic tile backsplash, a soft color palette, and textures which all come to life in this gorgeous, sophisticated space!
Project designed by Tribeca based interior designer Betty Wasserman. She designs luxury homes in New York City (Manhattan), The Hamptons (Southampton), and the entire tri-state area.
For more about Betty Wasserman, click here: https://www.bettywasserman.com/
To learn more about this project, click here: https://www.bettywasserman.com/spaces/south-chelsea-loft/
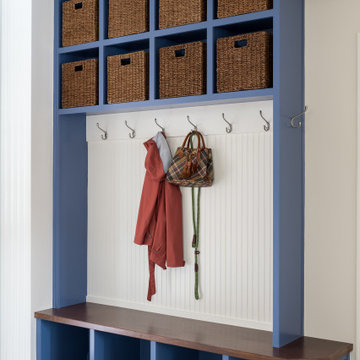
Our studio reconfigured our client’s space to enhance its functionality. We moved a small laundry room upstairs, using part of a large loft area, creating a spacious new room with soft blue cabinets and patterned tiles. We also added a stylish guest bathroom with blue cabinets and antique gold fittings, still allowing for a large lounging area. Downstairs, we used the space from the relocated laundry room to open up the mudroom and add a cheerful dog wash area, conveniently close to the back door.
---
Project completed by Wendy Langston's Everything Home interior design firm, which serves Carmel, Zionsville, Fishers, Westfield, Noblesville, and Indianapolis.
For more about Everything Home, click here: https://everythinghomedesigns.com/
To learn more about this project, click here:
https://everythinghomedesigns.com/portfolio/luxury-function-noblesville/
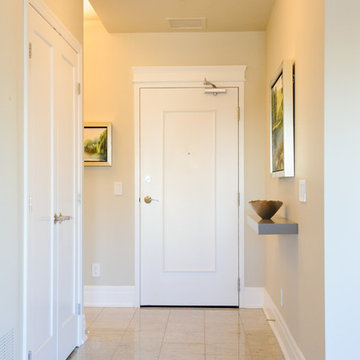
The front entry of this condo got a facelift by re-framing and hanging the clients paintings, adding a new light fixture, and styling the floating shelf with an unusual silver bowl.
Photo: Anna Epp
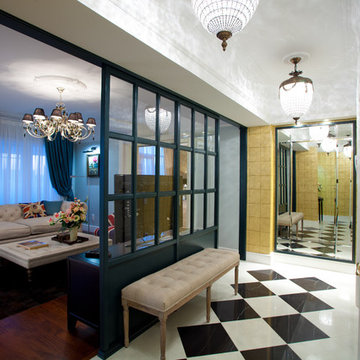
This is an example of a mid-sized eclectic entry hall in Other with yellow walls, granite floors, a single front door, a white front door, white floor and wallpaper.
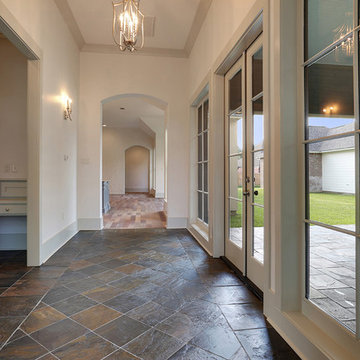
Inspiration for a mid-sized transitional entry hall in New Orleans with white walls, granite floors, a single front door and a white front door.
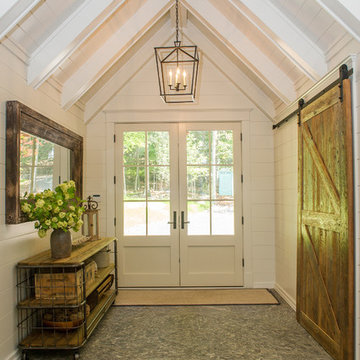
Everimages.ca
Design ideas for a mid-sized transitional foyer in Toronto with white walls, granite floors, a double front door and a white front door.
Design ideas for a mid-sized transitional foyer in Toronto with white walls, granite floors, a double front door and a white front door.
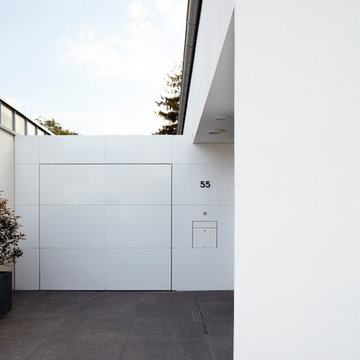
This is an example of a contemporary entryway in Cologne with white walls, granite floors, a single front door and a white front door.
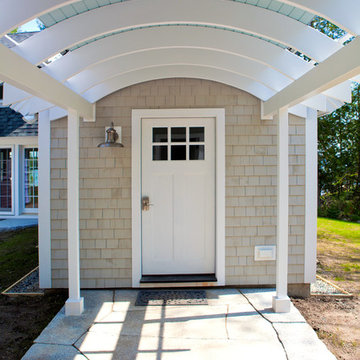
Bill Brehm
Inspiration for a mid-sized traditional front door in Portland Maine with beige walls, granite floors, a single front door and a white front door.
Inspiration for a mid-sized traditional front door in Portland Maine with beige walls, granite floors, a single front door and a white front door.
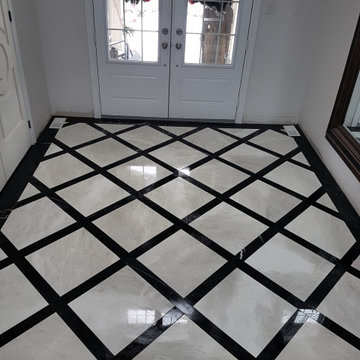
Design ideas for a modern vestibule with white walls, granite floors, a double front door and a white front door.
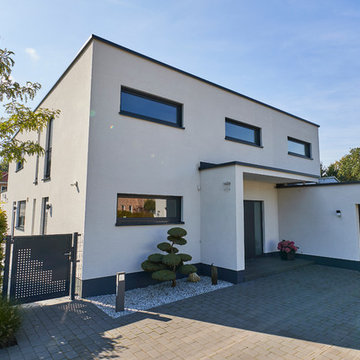
Diese Villa zeichnet sich durch ihre klare und großzügige Struktur aus. Der Eingangsbereich ist mit einem großzügigen Winkel ausgebildet, damit der Gast nicht im Regen stehen muss.Das monolithische Mauerwerk mit dem mineralischen Außenputz ist atmungsaktiv und elegant.
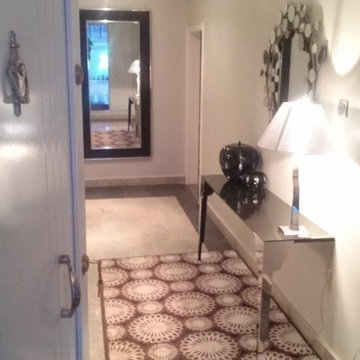
A welcoming entry room with silver legs glass wall mounted console.
This is an example of a mid-sized modern front door in Other with granite floors, a double front door and a white front door.
This is an example of a mid-sized modern front door in Other with granite floors, a double front door and a white front door.
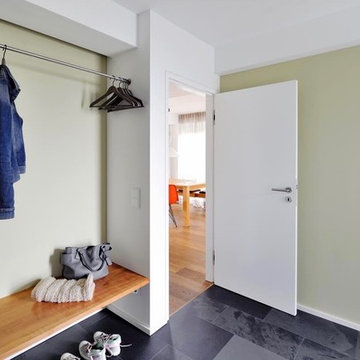
Jens Bruchhaus
Mid-sized modern foyer in Munich with green walls, granite floors, a single front door, a white front door and grey floor.
Mid-sized modern foyer in Munich with green walls, granite floors, a single front door, a white front door and grey floor.
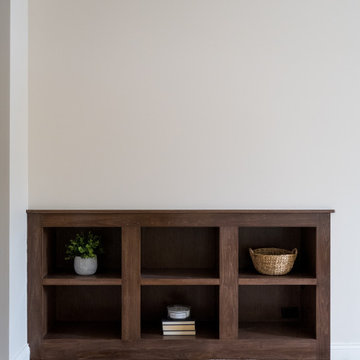
Our studio reconfigured our client’s space to enhance its functionality. We moved a small laundry room upstairs, using part of a large loft area, creating a spacious new room with soft blue cabinets and patterned tiles. We also added a stylish guest bathroom with blue cabinets and antique gold fittings, still allowing for a large lounging area. Downstairs, we used the space from the relocated laundry room to open up the mudroom and add a cheerful dog wash area, conveniently close to the back door.
---
Project completed by Wendy Langston's Everything Home interior design firm, which serves Carmel, Zionsville, Fishers, Westfield, Noblesville, and Indianapolis.
For more about Everything Home, click here: https://everythinghomedesigns.com/
To learn more about this project, click here:
https://everythinghomedesigns.com/portfolio/luxury-function-noblesville/

本計画は名古屋市の歴史ある閑静な住宅街にあるマンションのリノベーションのプロジェクトで、夫婦と子ども一人の3人家族のための住宅である。
設計時の要望は大きく2つあり、ダイニングとキッチンが豊かでゆとりある空間にしたいということと、物は基本的には表に見せたくないということであった。
インテリアの基本構成は床をオーク無垢材のフローリング、壁・天井は塗装仕上げとし、その壁の随所に床から天井までいっぱいのオーク無垢材の小幅板が現れる。LDKのある主室は黒いタイルの床に、壁・天井は寒水入りの漆喰塗り、出入口や家具扉のある長手一面をオーク無垢材が7m以上連続する壁とし、キッチン側の壁はワークトップに合わせて御影石としており、各面に異素材が対峙する。洗面室、浴室は壁床をモノトーンの磁器質タイルで統一し、ミニマルで洗練されたイメージとしている。
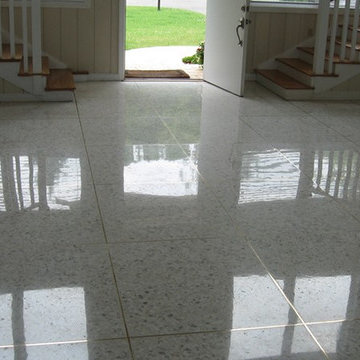
Inspiration for a mid-sized traditional foyer in Boston with beige walls, granite floors, a single front door and a white front door.
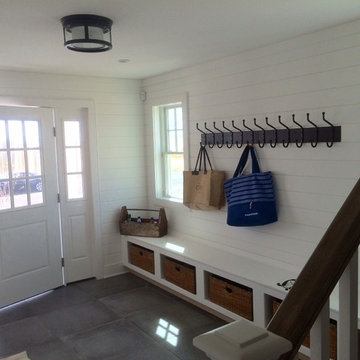
Inspiration for a mid-sized beach style foyer in Other with white walls, granite floors, a single front door and a white front door.
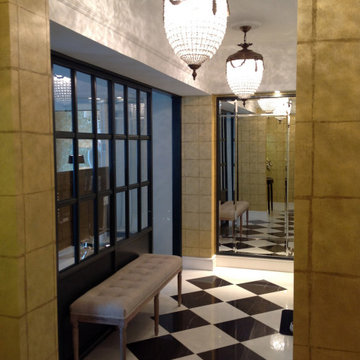
This is an example of a mid-sized eclectic entry hall in Other with yellow walls, granite floors, a single front door, a white front door and white floor.
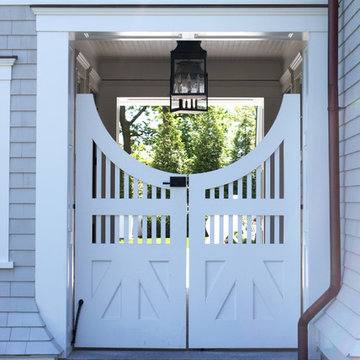
Design ideas for a large transitional vestibule in Boston with grey walls, granite floors, a double front door and a white front door.
Entryway Design Ideas with Granite Floors and a White Front Door
1