Entryway Design Ideas with a White Front Door and Multi-Coloured Floor
Refine by:
Budget
Sort by:Popular Today
21 - 40 of 588 photos
Item 1 of 3
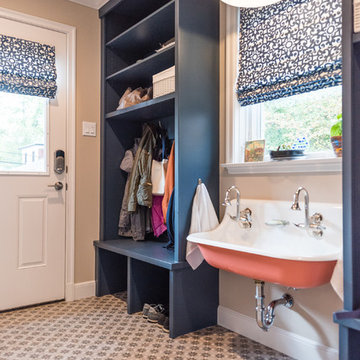
The mudroom has a tile floor to handle the mess of an entry, custom builtin bench and cubbies for storage, and a double farmhouse style sink mounted low for the little guys. Sink and fixtures by Kohler and lighting by Feiss.
Photo credit: Aaron Bunse of a2theb.com
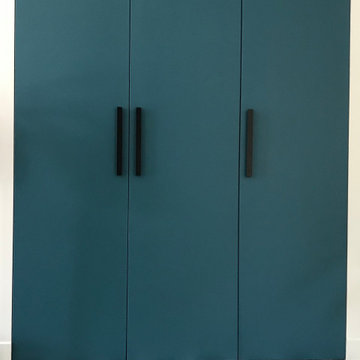
Projet de rénovation intégrale d'une maison. Accompagnement pour la sélection de l'ensemble des revêtements et couleur afin de donner un nouveau visage et lumière à chaque pièce. L'envie des motifs classiques et géométriques se marient parfaitement bien avec les camaïeux des bleus et pastel. Le sol en hexagone tricolore dans le gris et rose pâle de la cuisine est contrasté avec les matériaux nobles et naturels tels que le granit noir du Zimbabwe, l'acajou, les façades blanches et la structure en métal noire de la verrière.

This is an example of a small country mudroom in Chicago with grey walls, terra-cotta floors, a single front door, a white front door, multi-coloured floor, wallpaper and wallpaper.
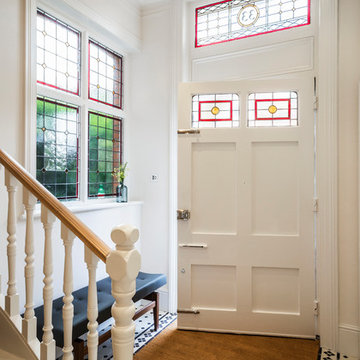
Although the existing entrance hallway was a good size it lacked character. To address this the stained glass in the fan light window above the front door and side window was reinstated, in a bespoke design, bringing light, colour and texture into the hallway.
The original tiled floor had long been removed so a period style crisp black and white tile with a border pattern was specified. This immediately visually increased the size and lightness of the hall area.
Nigel Tyas were commissioned to produce a dramatic copper and glass pendant light in the stairwell that hung from the top floor ceiling down to the ground floor, giving a visual connection and really creating a wow factor.
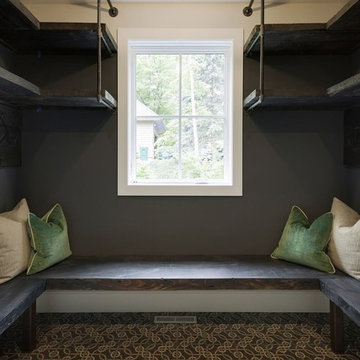
Photo of a large country mudroom in Minneapolis with grey walls, porcelain floors, a single front door, a white front door and multi-coloured floor.
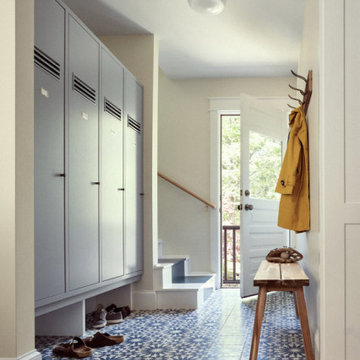
This Maine-architect renovated home features lockers as a storage solution in the entryway with a blue-designed ceramic tile floor.
Contemporary mudroom in Portland Maine with ceramic floors, multi-coloured floor, a single front door and a white front door.
Contemporary mudroom in Portland Maine with ceramic floors, multi-coloured floor, a single front door and a white front door.
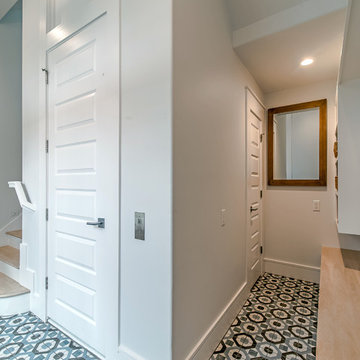
Inspiration for a mid-sized beach style vestibule in Houston with grey walls, ceramic floors, a double front door, a white front door and multi-coloured floor.
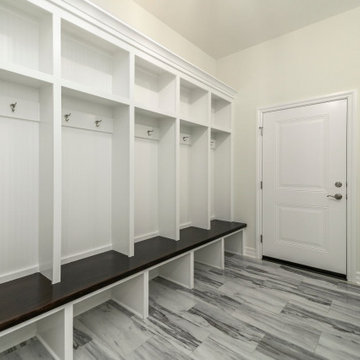
Design ideas for a large mudroom in Chicago with a double front door, a white front door and multi-coloured floor.
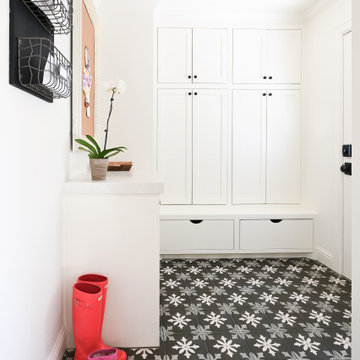
This is an example of a large transitional mudroom in Houston with white walls, a single front door, a white front door and multi-coloured floor.
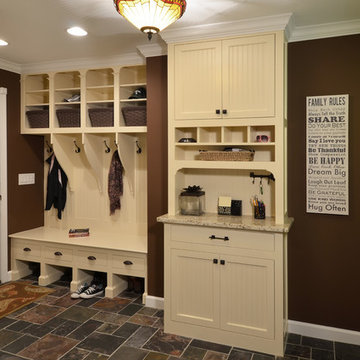
Mid-sized country mudroom in Atlanta with brown walls, slate floors, a single front door, a white front door and multi-coloured floor.
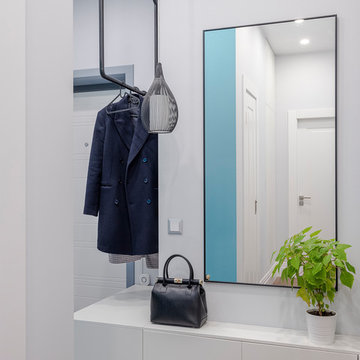
Дина Александрова
Photo of a contemporary entryway in Moscow with white walls, a single front door, a white front door and multi-coloured floor.
Photo of a contemporary entryway in Moscow with white walls, a single front door, a white front door and multi-coloured floor.
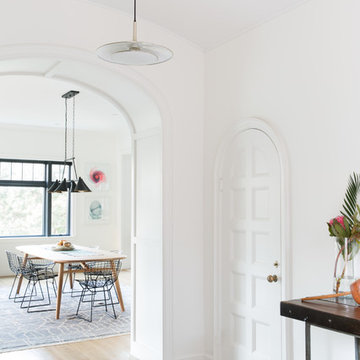
Photography by Suzanna Scott
Transitional mudroom in San Francisco with white walls, a single front door, a white front door and multi-coloured floor.
Transitional mudroom in San Francisco with white walls, a single front door, a white front door and multi-coloured floor.
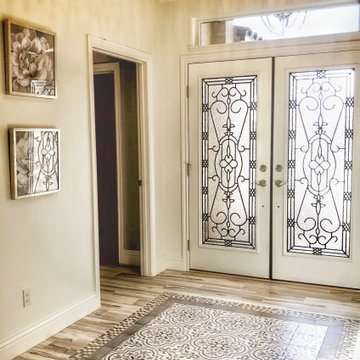
Full Glass Double Door Entry set off by a multi-layered tile insert and glam lighting
Design ideas for a mid-sized eclectic foyer in Las Vegas with white walls, porcelain floors, a double front door, a white front door and multi-coloured floor.
Design ideas for a mid-sized eclectic foyer in Las Vegas with white walls, porcelain floors, a double front door, a white front door and multi-coloured floor.
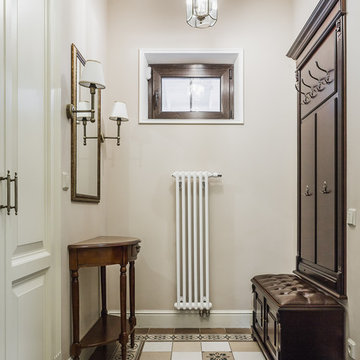
фотограф Ольга Шангина
This is an example of a mid-sized traditional mudroom in Moscow with beige walls, multi-coloured floor, porcelain floors, a single front door, a white front door and coffered.
This is an example of a mid-sized traditional mudroom in Moscow with beige walls, multi-coloured floor, porcelain floors, a single front door, a white front door and coffered.
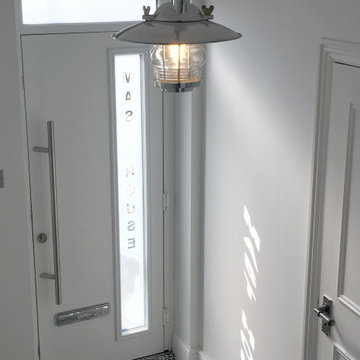
The property is a former boat builder's, which the client named the Mast House, and wanted to renovate in keeping with the history. Desiring a nautical design with industrial tones led the client to Any Old Lights. This Revivals aluminium fresnel lens pendant was the first light purchased for the Mast House, and it informed the remainder of the design.

Photo of a country mudroom in Chicago with yellow walls, slate floors, a single front door, a white front door, multi-coloured floor and decorative wall panelling.
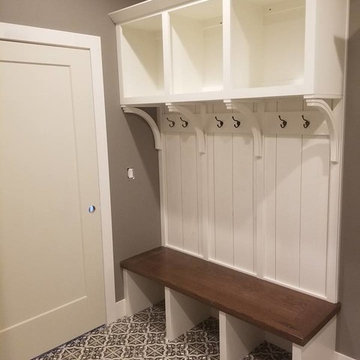
Design ideas for a mid-sized transitional mudroom in Cedar Rapids with grey walls, multi-coloured floor, ceramic floors, a single front door and a white front door.
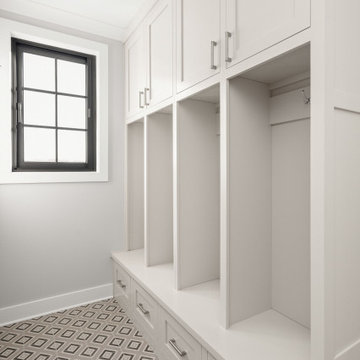
Four mudroom lockers with shaker cabinets and polished chromed hardware. Cement Tile in a fun design by the garage.
Inspiration for an expansive modern mudroom in Indianapolis with white walls, ceramic floors, a single front door, a white front door and multi-coloured floor.
Inspiration for an expansive modern mudroom in Indianapolis with white walls, ceramic floors, a single front door, a white front door and multi-coloured floor.
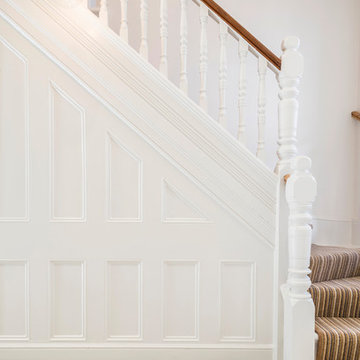
Although the existing entrance hallway was a good size it lacked character. To address this the stained glass in the fan light window above the front door and side window was reinstated, in a bespoke design, bringing light, colour and texture into the hallway.
The original tiled floor had long been removed so a period style crisp black and white tile with a border pattern was specified. This immediately visually increased the size and lightness of the hall area.
Nigel Tyas were commissioned to produce a dramatic copper and glass pendant light in the stairwell that hung from the top floor ceiling down to the ground floor, giving a visual connection and really creating a wow factor.
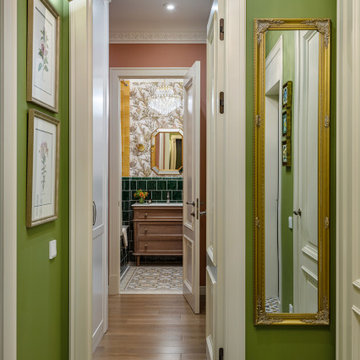
Inspiration for a mid-sized traditional front door in Moscow with green walls, ceramic floors, a single front door, a white front door and multi-coloured floor.
Entryway Design Ideas with a White Front Door and Multi-Coloured Floor
2