Entryway Design Ideas with a White Front Door and Wallpaper
Refine by:
Budget
Sort by:Popular Today
81 - 100 of 115 photos
Item 1 of 3
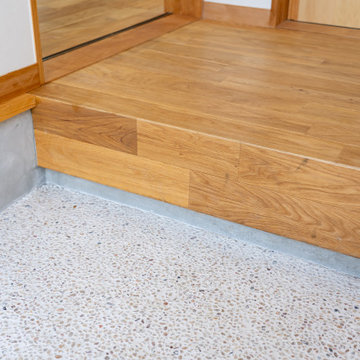
玄関の内部をタイルではなく、洗い出しの左官仕上げとしました。
洗い出しの最大のメリットは、自然石の輝きです。写真では竣工間のない時なのでわかりにくいですが、靴で石の表面が少しずつ磨かれて、綺麗な石の表面が輝いてきます。左官仕上げや石が好きな方には本当にオススメです。また、タイルより少しローコストなのもGood!

Design ideas for a small country mudroom in Chicago with grey walls, terra-cotta floors, a single front door, a white front door, multi-coloured floor, wallpaper and wallpaper.

Small country entry hall in Chicago with grey walls, a single front door, a white front door, brown floor, terra-cotta floors, wallpaper and wallpaper.
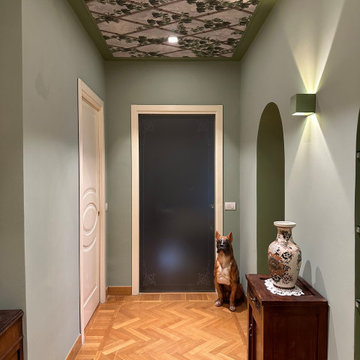
Photo of a mid-sized traditional foyer in Milan with green walls, medium hardwood floors, a double front door, a white front door and wallpaper.

This is an example of a small country mudroom in Chicago with grey walls, terra-cotta floors, a single front door, a white front door, multi-coloured floor, wallpaper and wallpaper.
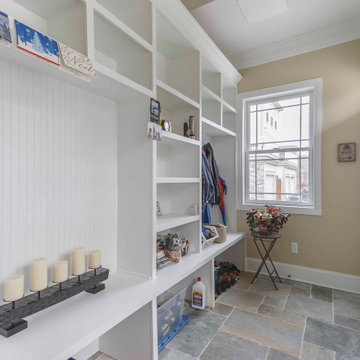
Photo of a mid-sized arts and crafts mudroom in Detroit with beige walls, slate floors, a single front door, a white front door, multi-coloured floor, wallpaper and wallpaper.
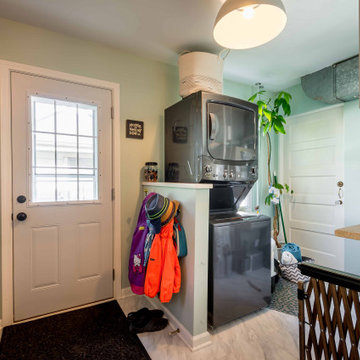
Inspiration for a mid-sized midcentury mudroom in Chicago with beige walls, ceramic floors, a single front door, a white front door, white floor, wallpaper and decorative wall panelling.
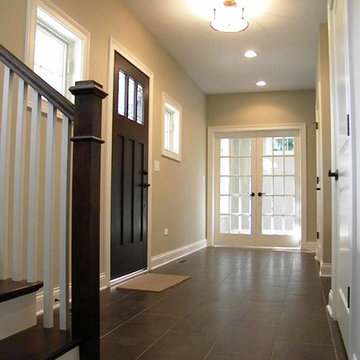
New 3-bedroom 2.5 bathroom house, with 3-car garage. 2,635 sf (gross, plus garage and unfinished basement).
All photos by 12/12 Architects & Kmiecik Photography.
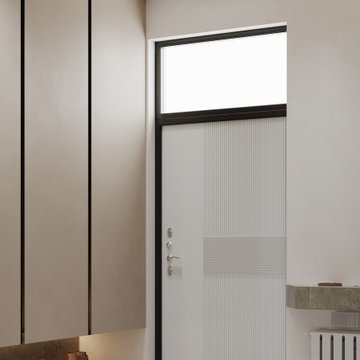
This is an example of a mid-sized contemporary mudroom in Other with porcelain floors, a single front door, a white front door, grey floor, wallpaper, wallpaper and white walls.
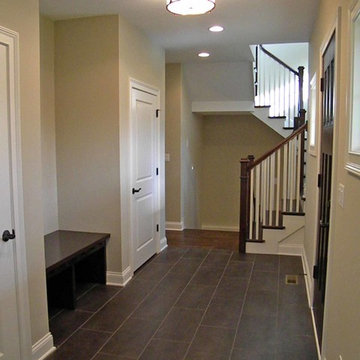
New 3-bedroom 2.5 bathroom house, with 3-car garage. 2,635 sf (gross, plus garage and unfinished basement).
All photos by 12/12 Architects & Kmiecik Photography.
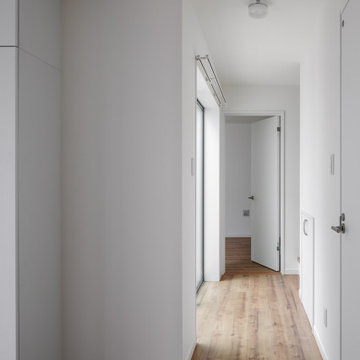
足立区の家
光の入る玄関。
中庭から光を取り入れる、プライバシーと、明るさ開放感を両立した住まいです。
株式会社小木野貴光アトリエ一級建築士建築士事務所
https://www.ogino-a.com/
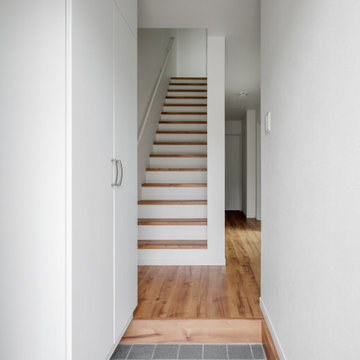
足立区の家
光の入る玄関。
中庭から光を取り入れる、プライバシーと、明るさ開放感を両立した住まいです。
株式会社小木野貴光アトリエ一級建築士建築士事務所
https://www.ogino-a.com/
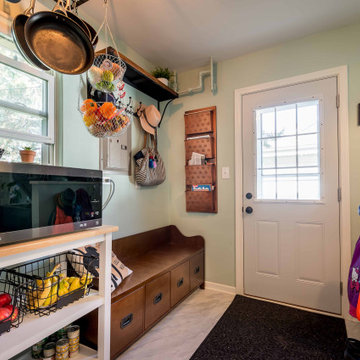
This is an example of a mid-sized midcentury mudroom in Chicago with beige walls, ceramic floors, a single front door, a white front door, white floor, wallpaper and decorative wall panelling.
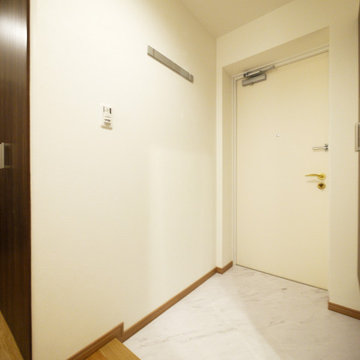
玄関の壁にはコートをかけられる、折畳みハンガーを取り付けました。
Inspiration for a modern front door in Tokyo with white walls, ceramic floors, a single front door, a white front door, white floor, wallpaper and wallpaper.
Inspiration for a modern front door in Tokyo with white walls, ceramic floors, a single front door, a white front door, white floor, wallpaper and wallpaper.
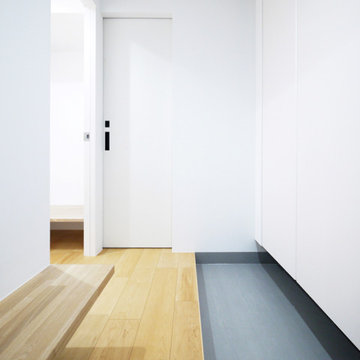
玄関にはベンチを造りました。
Inspiration for a modern entry hall in Tokyo with white walls, ceramic floors, a single front door, a white front door, grey floor, wallpaper and wallpaper.
Inspiration for a modern entry hall in Tokyo with white walls, ceramic floors, a single front door, a white front door, grey floor, wallpaper and wallpaper.
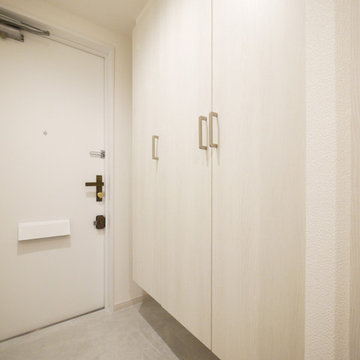
たっぷり入るトールサイズの玄関収納になりました。
This is an example of a modern front door in Tokyo with white walls, ceramic floors, a single front door, a white front door, beige floor, wallpaper and wallpaper.
This is an example of a modern front door in Tokyo with white walls, ceramic floors, a single front door, a white front door, beige floor, wallpaper and wallpaper.
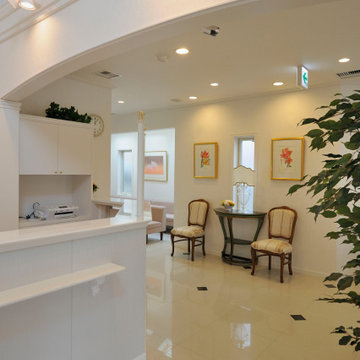
Inspiration for a traditional foyer in Yokohama with white walls, porcelain floors, a double front door, a white front door, beige floor, wallpaper and wallpaper.
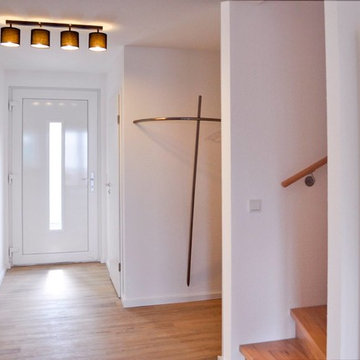
Small front door in Essen with white walls, vinyl floors, a white front door, wallpaper and wallpaper.
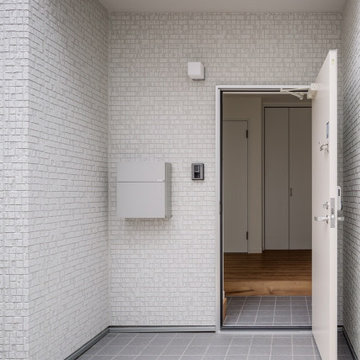
足立区の家
光の入る玄関。
中庭から光を取り入れる、プライバシーと、明るさ開放感を両立した住まいです。
株式会社小木野貴光アトリエ一級建築士建築士事務所
https://www.ogino-a.com/
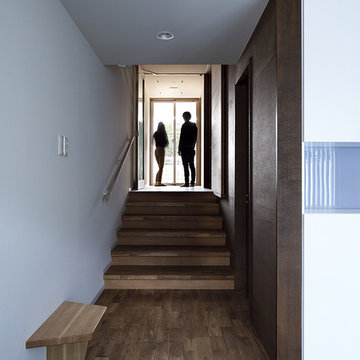
This is an example of a small modern entry hall in Kyoto with white walls, concrete floors, a white front door, grey floor, a sliding front door, wallpaper and wallpaper.
Entryway Design Ideas with a White Front Door and Wallpaper
5