Entryway Design Ideas with a White Front Door and White Floor
Refine by:
Budget
Sort by:Popular Today
101 - 120 of 701 photos
Item 1 of 3
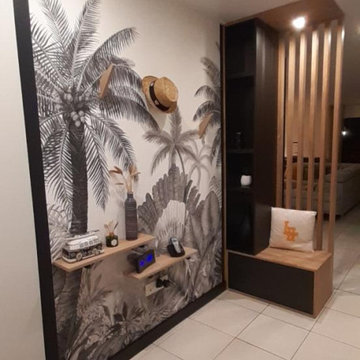
Entrée définie grâce au meuble sur mesure qui sépare l'entrée du salon
Inspiration for a mid-sized modern foyer in Le Havre with white walls, ceramic floors, a single front door, a white front door and white floor.
Inspiration for a mid-sized modern foyer in Le Havre with white walls, ceramic floors, a single front door, a white front door and white floor.
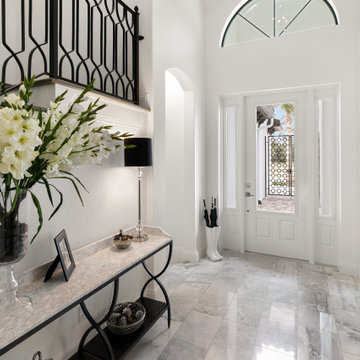
Inspiration for a mid-sized modern foyer in Jacksonville with white walls, marble floors, a single front door, a white front door and white floor.
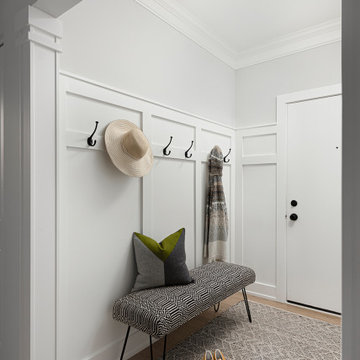
Design ideas for a mid-sized transitional foyer in Chicago with grey walls, light hardwood floors, a single front door, a white front door, white floor and panelled walls.
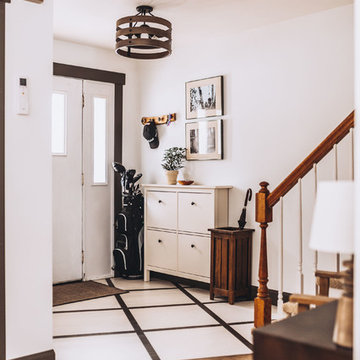
Design ideas for a transitional front door in Other with white walls, a single front door, a white front door and white floor.
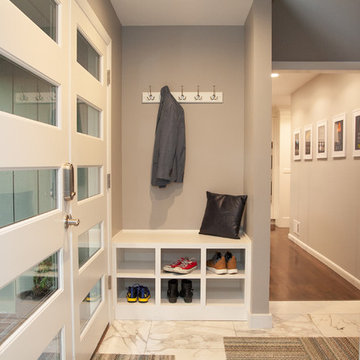
Photo Credits: Jessica Shayn Photography
Design ideas for a mid-sized contemporary foyer in New York with grey walls, marble floors, a double front door, a white front door and white floor.
Design ideas for a mid-sized contemporary foyer in New York with grey walls, marble floors, a double front door, a white front door and white floor.
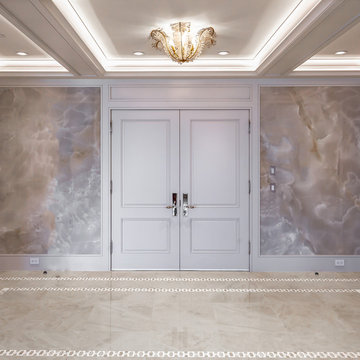
Highrise living
Photo of an expansive foyer in Houston with grey walls, porcelain floors, a double front door, a white front door and white floor.
Photo of an expansive foyer in Houston with grey walls, porcelain floors, a double front door, a white front door and white floor.
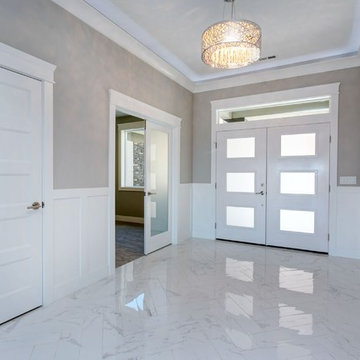
Design ideas for a mid-sized transitional foyer in Seattle with grey walls, marble floors, a double front door, a white front door and white floor.
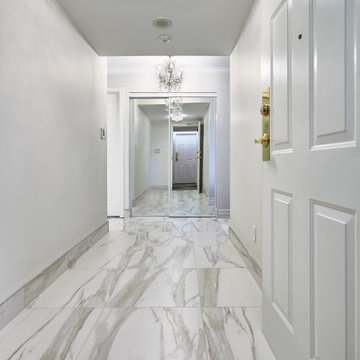
This is an example of a mid-sized contemporary front door in Toronto with grey walls, ceramic floors, a single front door, a white front door and white floor.
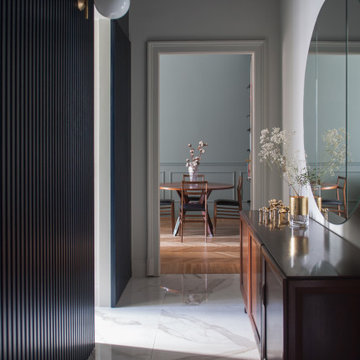
vista dell'ingresso e della sala da pranzo
Design ideas for a small scandinavian entry hall with blue walls, marble floors, a double front door, a white front door and white floor.
Design ideas for a small scandinavian entry hall with blue walls, marble floors, a double front door, a white front door and white floor.
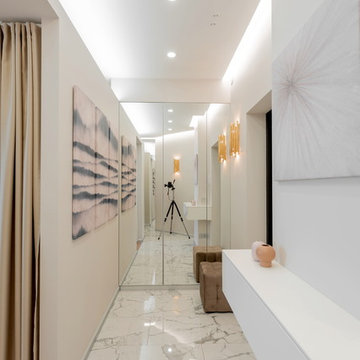
Millimetrika дизайн бюро
Архитектор Иван Чирков
Дизайнер Елена Чиркова
фотограф Вячеслав Ефимов
Однокомнатная квартира в центре Екатеринбурга площадью 50 квадратных метров от бюро MILLIMETRIKA.
Планировка выстроена таким образом, что в однокомнатной квартире уместились комфортная зона кухни, гостиная и спальня с гардеробом.
Пространство квартиры сформировано 2-мя сопрягающимися через стекло кубами. В первом кубе размещена спальня и гардероб. Второй куб в шпоне американского ореха. Одна из его стен образует объем с кухонным оборудованием, другая, обращённая к дивану, служит экраном для телевизора. За стеклом, соединяющим эти кубы, располагается санузел, который инсолируется естественным светом.
За счет опуска куба спальни, стеклянной перегородки санузла и атмосферного освещения удалось добиться эффекта единого «неба» над всей квартирой. Отделка пола керамогранитом под каррарский мрамор в холле перетекает в санузел, а затем на кухню. Эти решения создают целостный неделимый облик всех функциональных зон интерьера.
Пространство несет в себе образ состояния уральской осенней природы. Скалы, осенний лес, стаи улетающих птиц. Все это запечатлено в деталях и отделочных материалах интерьера квартиры.
Строительные работы заняли примерно полгода. Была произведена реконструкция квартиры с полной перепланировкой. Интерьер выдержан в авторской стилистике бюро Миллиметрика. Это отразилось на выборе материалов — все они подобраны в соответствии с образом решением. Сложные оттенки пожухшей листвы, припыленных скал, каррарский мрамор, древесина ореха. Птицы в полете, широко раскинувшие крылья над обеденной и тв зоной вот-вот улетят на юг, это серия светильников Night birds, "ночные птицы" дизайнера Бориса Климека. Композиция на стене напротив острова кухни из светящихся колец выполнена индивидуально по авторскому эскизу.
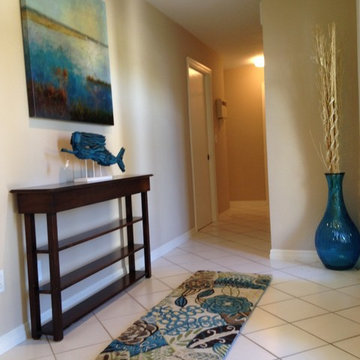
http://www.360perfectimages.com/
Inspiration for a small beach style entry hall in Miami with a single front door, beige walls, ceramic floors, a white front door and white floor.
Inspiration for a small beach style entry hall in Miami with a single front door, beige walls, ceramic floors, a white front door and white floor.
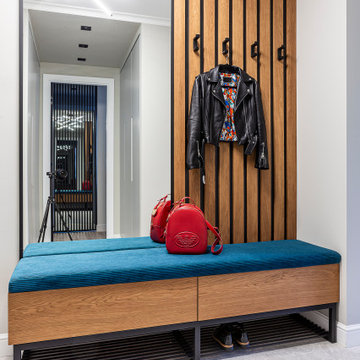
Photo of a small front door in Moscow with white walls, ceramic floors, a single front door, a white front door and white floor.
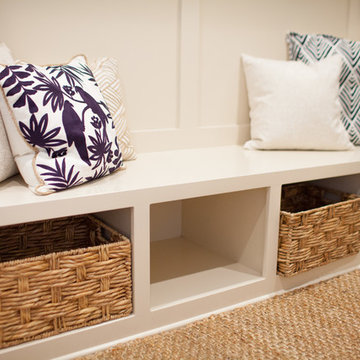
Design Actually repurposed the old laundry room into a spectacular mudroom for the family. The build team gave the walls a fresh coat of paint in Sherwin Williams, SW0023 Pewter Tankard to match the new laundry room, and custom built the wall unit complete with cubbies for additional storage. Beth added hooks to hang backpacks, purses, and coats. Since no room is complete without accessories, she donned the bench with fun, decorative pillows. With geometric shapes and pops of color, this room is a great place to enter after a long day of work or school.
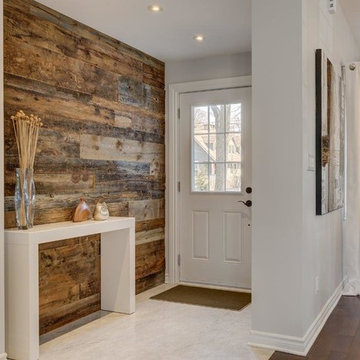
These barn board accent walls look great in this property. It sold for full asking price before it hit the market. The first buyer fell in love with it!
If you are selling your home or would like to revamp the one you are living in, give us a call for a consultation. We work with home sellers and owners, house flippers, investors, realtors, hotels, tv shows and property owners. 514-222-5553
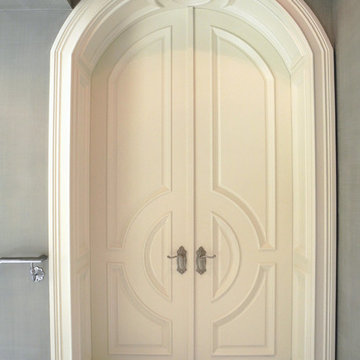
Inspiration for a large traditional entryway in San Francisco with grey walls, marble floors, a double front door, a white front door and white floor.
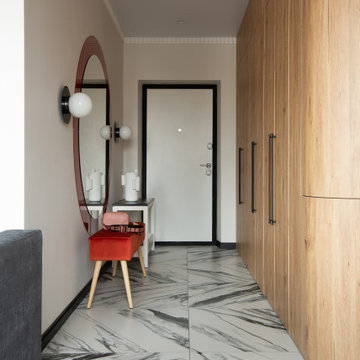
This is an example of a mid-sized modern front door in Other with white walls, porcelain floors, a single front door, a white front door and white floor.
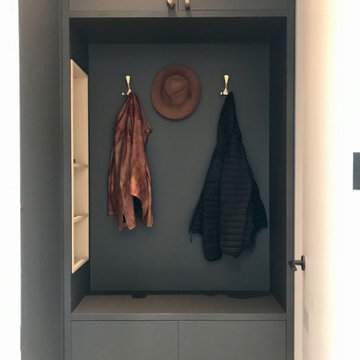
Custom mudroom closet cabinetry finished in matte gray warmed with European white oak open shelves.
Mid-sized contemporary mudroom in Toronto with white walls, porcelain floors, a single front door, a white front door and white floor.
Mid-sized contemporary mudroom in Toronto with white walls, porcelain floors, a single front door, a white front door and white floor.
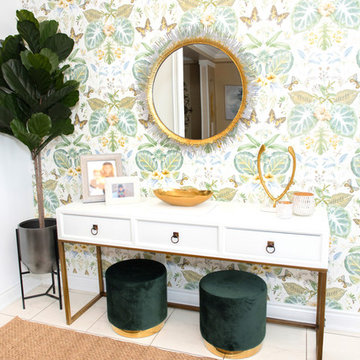
A glamorous entrance to a luxury home in Brampton. That stunning botanical wallpaper was the start of our design. Add to that gold accents, lots of textures, faux greenery and you got yourself one entrance that definitely makes an impact on your guests.
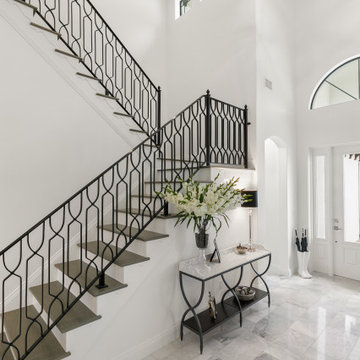
This is an example of a mid-sized modern foyer in Jacksonville with white walls, marble floors, a single front door, a white front door and white floor.
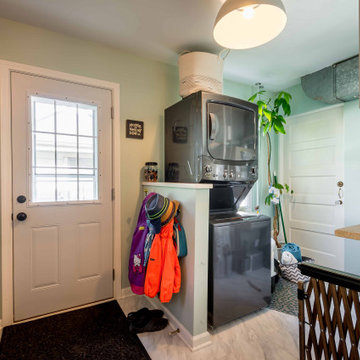
Inspiration for a mid-sized midcentury mudroom in Chicago with beige walls, ceramic floors, a single front door, a white front door, white floor, wallpaper and decorative wall panelling.
Entryway Design Ideas with a White Front Door and White Floor
6