All Wall Treatments Entryway Design Ideas with a White Front Door
Refine by:
Budget
Sort by:Popular Today
141 - 160 of 1,198 photos
Item 1 of 3

The entry in this home features a barn door and modern looking light fixtures. Hardwood floors, a tray ceiling and wainscoting.
Inspiration for a large country foyer in Other with white walls, light hardwood floors, a single front door, a white front door, beige floor, coffered and decorative wall panelling.
Inspiration for a large country foyer in Other with white walls, light hardwood floors, a single front door, a white front door, beige floor, coffered and decorative wall panelling.
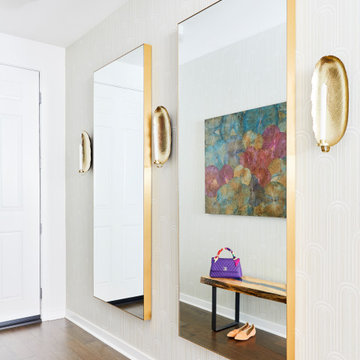
The entry for the home was a bit narrow, therefore we needed to make sure it had a big impact. The entire area is wallpapered with an art deco feel. On the longest wall we incorporated a couple of sleek and simple brass mirrors because who doesn't need to check themselves out before leaving for the day!
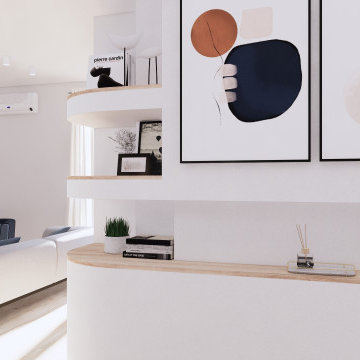
architetto Debora Di Michele
micro interior design
Small scandinavian foyer in Other with white walls, porcelain floors, a single front door, a white front door, brown floor and recessed.
Small scandinavian foyer in Other with white walls, porcelain floors, a single front door, a white front door, brown floor and recessed.
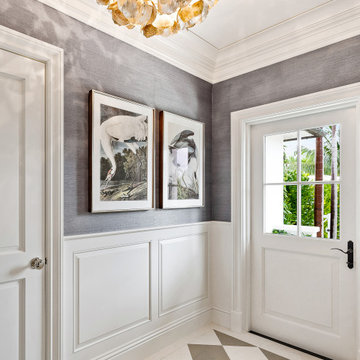
Expansive beach style front door in Miami with blue walls, a single front door, a white front door, brown floor, recessed and wallpaper.
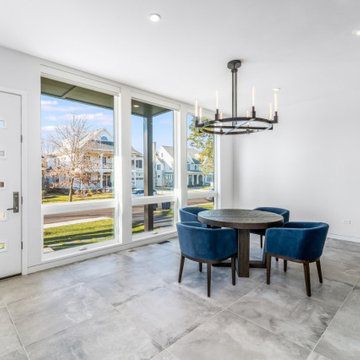
Greet guests in this open entry foyer while enjoying the beauty of the front yard.
Photos: Reel Tour Media
Design ideas for a large modern foyer in Chicago with white walls, a single front door, a white front door, grey floor, porcelain floors and wood walls.
Design ideas for a large modern foyer in Chicago with white walls, a single front door, a white front door, grey floor, porcelain floors and wood walls.
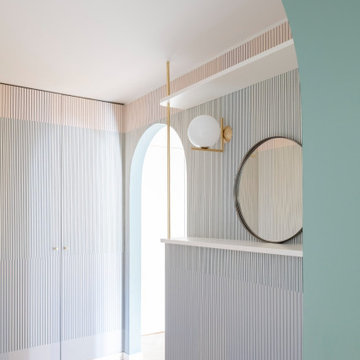
Foto: Federico Villa
Mid-sized contemporary foyer in Milan with multi-coloured walls, medium hardwood floors, a single front door, a white front door, brown floor, recessed and wallpaper.
Mid-sized contemporary foyer in Milan with multi-coloured walls, medium hardwood floors, a single front door, a white front door, brown floor, recessed and wallpaper.
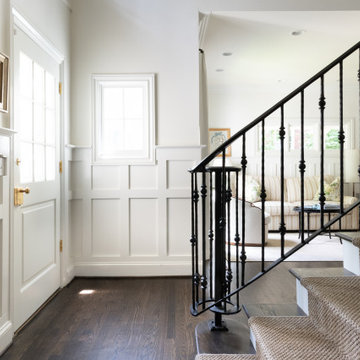
Photo of a small traditional foyer in Atlanta with white walls, dark hardwood floors, a single front door, a white front door, brown floor and decorative wall panelling.
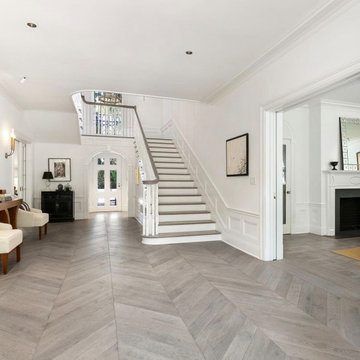
The foyer of a Pasadena Colonial residence listed on the National Register of Historic Landmarks. To address the likes and needs of a young family, JTID INC modernized the home while retaining all of its significant architectural details. Furniture by others.
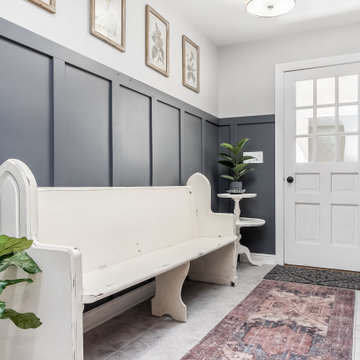
Design ideas for a large entry hall in Columbus with white walls, a single front door, a white front door, grey floor and decorative wall panelling.
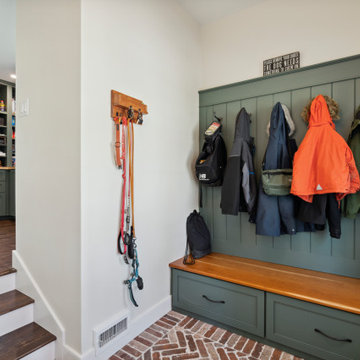
These clients reached out to Hillcrest Construction when their family began out-growing their Phoenixville-area home. Through a comprehensive design phase, opportunities to add square footage were identified along with a reorganization of the typical traffic flow throughout the house.
All household traffic into the hastily-designed, existing family room bump-out addition was funneled through a 3’ berth within the kitchen making meal prep and other kitchen activities somewhat similar to a shift at a PA turnpike toll booth. In the existing bump-out addition, the family room was relatively tight and the dining room barely fit the 6-person dining table. Access to the backyard was somewhat obstructed by the necessary furniture and the kitchen alone didn’t satisfy storage needs beyond a quick trip to the grocery store. The home’s existing front door was the only front entrance, and without a foyer or mudroom, the front formal room often doubled as a drop-zone for groceries, bookbags, and other on-the-go items.
Hillcrest Construction designed a remedy to both address the function and flow issues along with adding square footage via a 150 sq ft addition to the family room and converting the garage into a mudroom entry and walk-through pantry.
-
The project’s addition was not especially large but was able to facilitate a new pathway to the home’s rear family room. The existing brick wall at the bottom of the second-floor staircase was opened up and created a new, natural flow from the second-floor bedrooms to the front formal room, and into the rear family hang-out space- all without having to cut through the often busy kitchen. The dining room area was relocated to remove it from the pathway to the door to the backyard. Additionally, free and clear access to the rear yard was established for both two-legged and four-legged friends.
The existing chunky slider door was removed and in its place was fabricated and installed a custom centerpiece that included a new gas fireplace insert with custom brick surround, two side towers for display items and choice vinyl, and two base cabinets with metal-grated doors to house a subwoofer, wifi equipment, and other stow-away items. The black walnut countertops and mantle pop from the white cabinetry, and the wall-mounted TV with soundbar complete the central A/V hub. The custom cabs and tops were designed and built at Hillcrest’s custom shop.
The farmhouse appeal was completed with distressed engineered hardwood floors and craftsman-style window and door trim throughout.
-
Another major component of the project was the conversion of the garage into a pantry+mudroom+everyday entry.
The clients had used their smallish garage for storage of outdoor yard and recreational equipment. With those storage needs being addressed at the exterior, the space was transformed into a custom pantry and mudroom. The floor level within the space was raised to meet the rest of the house and insulated appropriately. A newly installed pocket door divided the dining room area from the designed-to-spec pantry/beverage center. The pantry was designed to house dry storage, cleaning supplies, and dry bar supplies when the cleaning and shopping are complete. A window seat with doggie supply storage below was worked into the design to accommodate the existing elevation of the original garage window.
A coat closet and a small set of steps divide the pantry from the mudroom entry. The mudroom entry is marked with a striking combo of the herringbone thin-brick flooring and a custom hutch. Kids returning home from school have a designated spot to hang their coats and bookbags with two deep drawers for shoes. A custom cherry bench top adds a punctuation of warmth. The entry door and window replaced the old overhead garage doors to create the daily-used informal entry off the driveway.
With the house being such a favorable area, and the clients not looking to pull up roots, Hillcrest Construction facilitated a collaborative experience and comprehensive plan to change the house for the better and make it a home to grow within.

Beach house on the harbor in Newport with coastal décor and bright inviting colors.
This is an example of a mid-sized beach style entry hall in Orange County with white walls, medium hardwood floors, a double front door, a white front door, brown floor, wood and wallpaper.
This is an example of a mid-sized beach style entry hall in Orange County with white walls, medium hardwood floors, a double front door, a white front door, brown floor, wood and wallpaper.
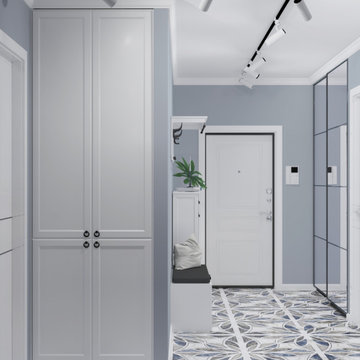
Mid-sized front door in Moscow with grey walls, ceramic floors, a single front door, a white front door, multi-coloured floor and wallpaper.
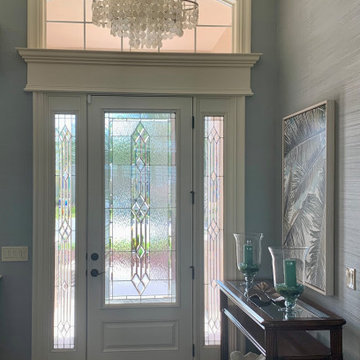
This is an example of a mid-sized tropical front door with blue walls, ceramic floors, a single front door, a white front door and wallpaper.

This home in Napa off Silverado was rebuilt after burning down in the 2017 fires. Architect David Rulon, a former associate of Howard Backen, known for this Napa Valley industrial modern farmhouse style. Composed in mostly a neutral palette, the bones of this house are bathed in diffused natural light pouring in through the clerestory windows. Beautiful textures and the layering of pattern with a mix of materials add drama to a neutral backdrop. The homeowners are pleased with their open floor plan and fluid seating areas, which allow them to entertain large gatherings. The result is an engaging space, a personal sanctuary and a true reflection of it's owners' unique aesthetic.
Inspirational features are metal fireplace surround and book cases as well as Beverage Bar shelving done by Wyatt Studio, painted inset style cabinets by Gamma, moroccan CLE tile backsplash and quartzite countertops.
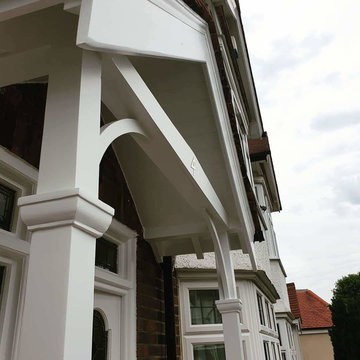
Fully woodwork sanding work to the damaged wood - repair and make it better with epoxy resin and specialist painting coating.
All woodwork was painted with primer, and decorated in 3 solid white gloss topcoats.

This is an example of a small midcentury front door in San Francisco with brown walls, medium hardwood floors, a single front door, a white front door, vaulted and wallpaper.
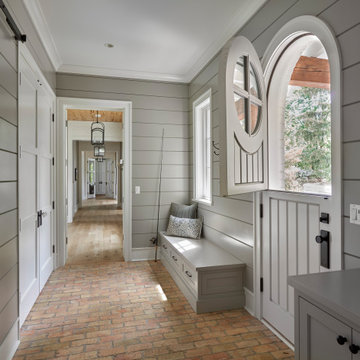
Burr Ridge, IL home by Charles Vincent George Architects. Photography by Tony Soluri. Two-story white, painted brick, the home has a mud room with shiplap siding, reclaimed brick floors, built-in bench seating, barn door closet, and a charming Dutch door to bring in the fresh air. This elegant home exudes old-world charm, creating a comfortable and inviting retreat in the western suburbs of Chicago.
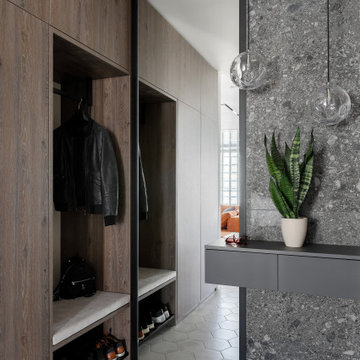
Прихожая с акцентной стеной из серой плитки -терраццо и большим зеркалом.
Design ideas for a mid-sized contemporary mudroom in Saint Petersburg with white walls, ceramic floors, a single front door, a white front door, grey floor and panelled walls.
Design ideas for a mid-sized contemporary mudroom in Saint Petersburg with white walls, ceramic floors, a single front door, a white front door, grey floor and panelled walls.
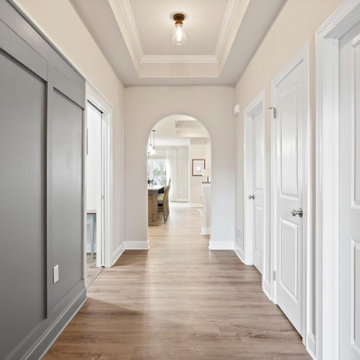
Photo of a mid-sized foyer in New York with green walls, vinyl floors, a single front door, a white front door, brown floor, recessed and panelled walls.
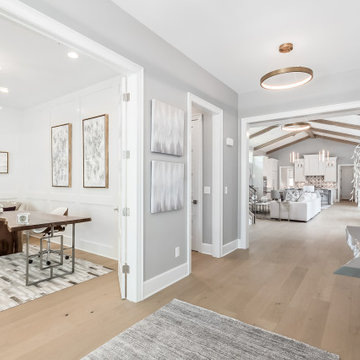
gold pendant chandeliers, live edge modern grey stained console table, wall paneling, custom artwork,
Inspiration for a large modern foyer in Columbus with grey walls, light hardwood floors, a white front door, beige floor and panelled walls.
Inspiration for a large modern foyer in Columbus with grey walls, light hardwood floors, a white front door, beige floor and panelled walls.
All Wall Treatments Entryway Design Ideas with a White Front Door
8