Entryway Design Ideas with a Yellow Front Door and a Brown Front Door
Refine by:
Budget
Sort by:Popular Today
41 - 60 of 4,460 photos
Item 1 of 3
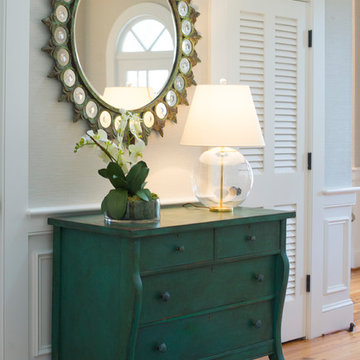
Inspiration for a large transitional front door in Charleston with beige walls, medium hardwood floors, a single front door, a brown front door and brown floor.
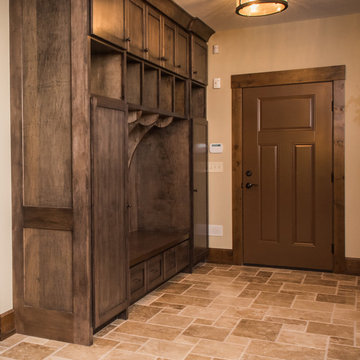
This is an example of a mid-sized country mudroom in Cleveland with beige walls, travertine floors, a single front door and a brown front door.
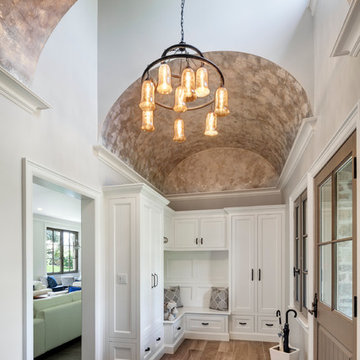
Woodruff Brown Photography
Inspiration for a traditional entryway in New York with beige walls, light hardwood floors, a single front door and a brown front door.
Inspiration for a traditional entryway in New York with beige walls, light hardwood floors, a single front door and a brown front door.
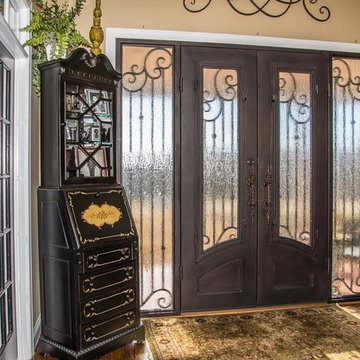
Photo of a mid-sized traditional foyer in Raleigh with white walls, brick floors, a double front door and a brown front door.
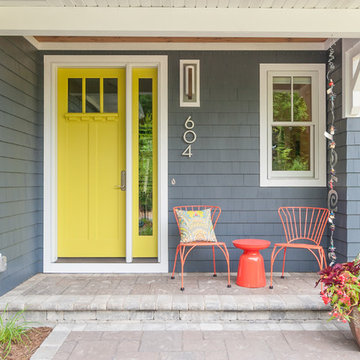
Kristian Walker
Transitional entryway in Grand Rapids with grey walls, a single front door and a yellow front door.
Transitional entryway in Grand Rapids with grey walls, a single front door and a yellow front door.
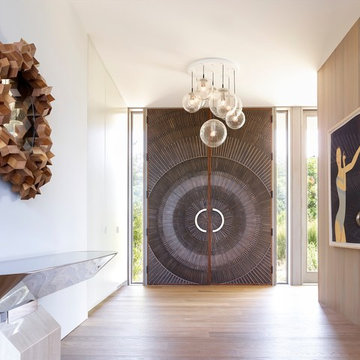
Design ideas for a contemporary entryway in New York with white walls, light hardwood floors, a double front door and a brown front door.
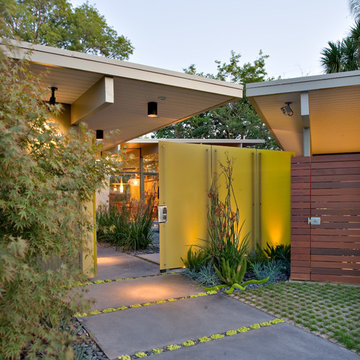
Reverse Shed Eichler
This project is part tear-down, part remodel. The original L-shaped plan allowed the living/ dining/ kitchen wing to be completely re-built while retaining the shell of the bedroom wing virtually intact. The rebuilt entertainment wing was enlarged 50% and covered with a low-slope reverse-shed roof sloping from eleven to thirteen feet. The shed roof floats on a continuous glass clerestory with eight foot transom. Cantilevered steel frames support wood roof beams with eaves of up to ten feet. An interior glass clerestory separates the kitchen and livingroom for sound control. A wall-to-wall skylight illuminates the north wall of the kitchen/family room. New additions at the back of the house add several “sliding” wall planes, where interior walls continue past full-height windows to the exterior, complimenting the typical Eichler indoor-outdoor ceiling and floor planes. The existing bedroom wing has been re-configured on the interior, changing three small bedrooms into two larger ones, and adding a guest suite in part of the original garage. A previous den addition provided the perfect spot for a large master ensuite bath and walk-in closet. Natural materials predominate, with fir ceilings, limestone veneer fireplace walls, anigre veneer cabinets, fir sliding windows and interior doors, bamboo floors, and concrete patios and walks. Landscape design by Bernard Trainor: www.bernardtrainor.com (see “Concrete Jungle” in April 2014 edition of Dwell magazine). Microsoft Media Center installation of the Year, 2008: www.cybermanor.com/ultimate_install.html (automated shades, radiant heating system, and lights, as well as security & sound).
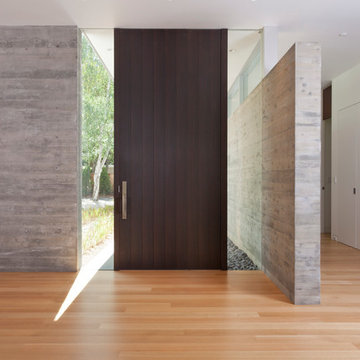
Russell Abraham
Design ideas for a large modern entryway in San Francisco with white walls, light hardwood floors, a single front door and a brown front door.
Design ideas for a large modern entryway in San Francisco with white walls, light hardwood floors, a single front door and a brown front door.
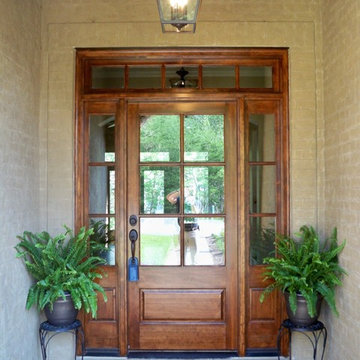
Isaac Zuercher
Photo of a mid-sized traditional front door in Other with a single front door and a brown front door.
Photo of a mid-sized traditional front door in Other with a single front door and a brown front door.
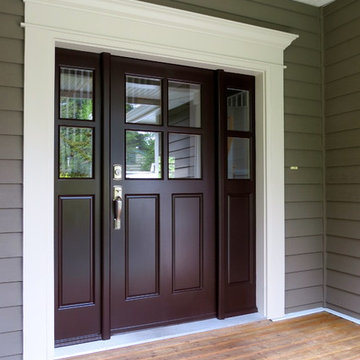
Exterior painting by Warline Painting Ltd. Photos by Ina VanTonder
This is an example of a mid-sized traditional front door in Vancouver with grey walls, a single front door, a brown front door, light hardwood floors and brown floor.
This is an example of a mid-sized traditional front door in Vancouver with grey walls, a single front door, a brown front door, light hardwood floors and brown floor.
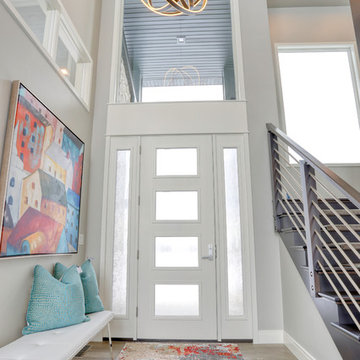
Photo of a contemporary mudroom in Other with grey walls, medium hardwood floors, a yellow front door, brown floor and a single front door.
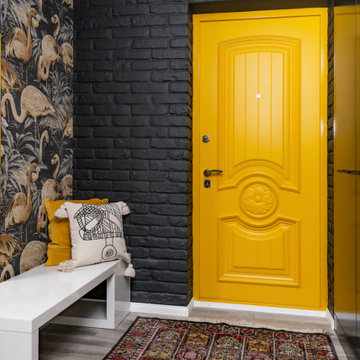
Mid-sized contemporary entry hall in Yekaterinburg with black walls, a single front door, a yellow front door, grey floor and brick walls.
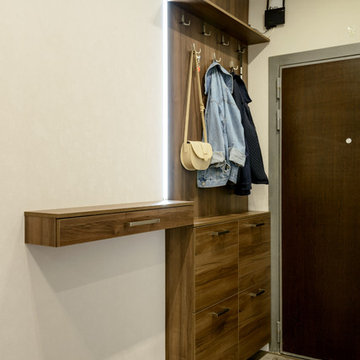
This is an example of a mid-sized contemporary front door in Novosibirsk with beige walls, vinyl floors, a single front door, a brown front door and brown floor.
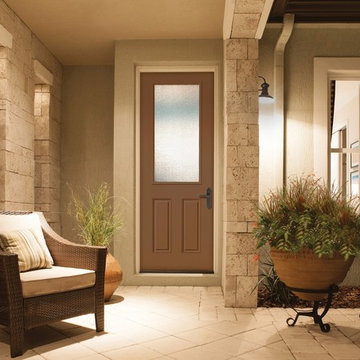
This is an example of a mid-sized transitional front door in Indianapolis with a single front door and a brown front door.
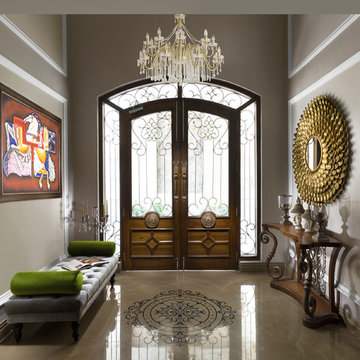
Inspiration for a traditional entry hall in Other with beige walls, a double front door, a brown front door and beige floor.
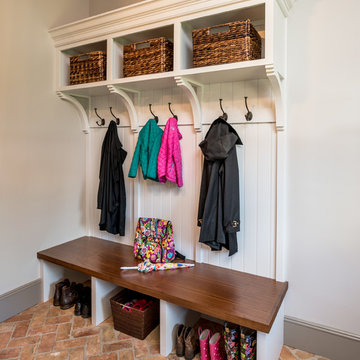
Angle Eye Photography
This is an example of a large traditional mudroom in Wilmington with grey walls, brick floors, a single front door, a brown front door and red floor.
This is an example of a large traditional mudroom in Wilmington with grey walls, brick floors, a single front door, a brown front door and red floor.
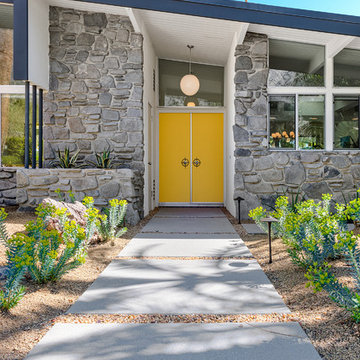
Patrick Ketchum
Inspiration for a mid-sized midcentury front door in Los Angeles with white walls, a double front door and a yellow front door.
Inspiration for a mid-sized midcentury front door in Los Angeles with white walls, a double front door and a yellow front door.
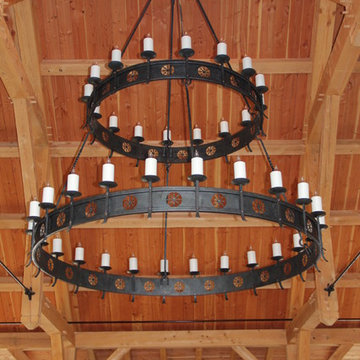
Inspiration for a mid-sized country foyer in Philadelphia with a brown front door, brown walls, medium hardwood floors and brown floor.
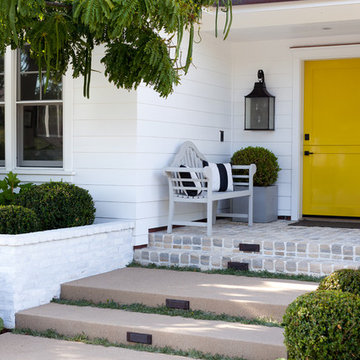
Design ideas for a traditional front door in Orange County with a dutch front door and a yellow front door.
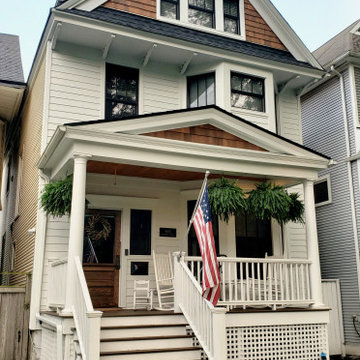
We revived this Vintage Charmer w/ modern updates. SWG did the siding on this home a little over 30 years ago and were thrilled to work with the new homeowners on a renovation.
Removed old vinyl siding and replaced with James Hardie Fiber Cement siding and Wood Cedar Shakes (stained) on Gable. We installed James Hardie Window Trim, Soffit, Fascia and Frieze Boards. We updated the Front Porch with new Wood Beam Board, Trim Boards, Ceiling and Lighting. Also, installed Roof Shingles at the Gable end, where there used to be siding to reinstate the roofline. Lastly, installed new Marvin Windows in Black exterior.
Entryway Design Ideas with a Yellow Front Door and a Brown Front Door
3