Entryway Design Ideas with a Yellow Front Door and a Dark Wood Front Door
Refine by:
Budget
Sort by:Popular Today
61 - 80 of 18,156 photos
Item 1 of 3
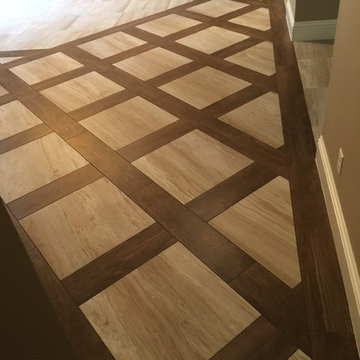
This was created out of 8"x36" Porcelain Wood Planks and 24"x24" Porcelain Tiles.
Photo of a mid-sized traditional front door in Orlando with porcelain floors, beige walls, a single front door and a dark wood front door.
Photo of a mid-sized traditional front door in Orlando with porcelain floors, beige walls, a single front door and a dark wood front door.
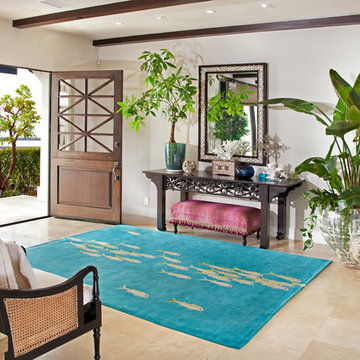
You are greeted at the front door by a school of friendly fish on the area rug that lead the way into the open plan home.
Large beach style front door in Orange County with white walls, travertine floors, a dutch front door, a dark wood front door and beige floor.
Large beach style front door in Orange County with white walls, travertine floors, a dutch front door, a dark wood front door and beige floor.
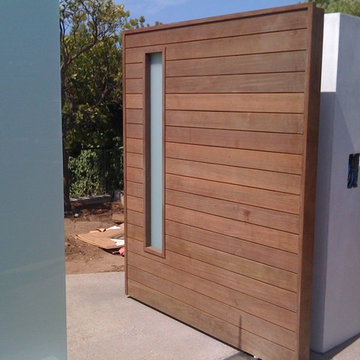
Photo of a large modern front door in Los Angeles with concrete floors, a pivot front door and a dark wood front door.
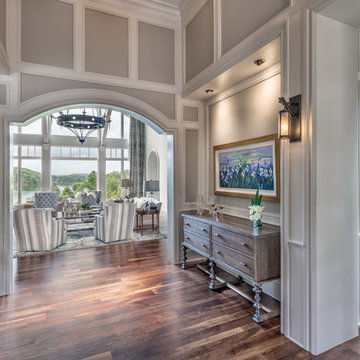
Inspiration for a large traditional front door in Other with grey walls, dark hardwood floors, a single front door and a dark wood front door.
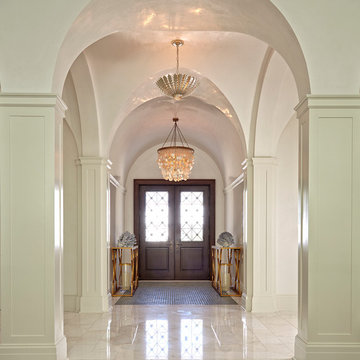
Design ideas for a traditional foyer in Miami with white walls, a double front door and a dark wood front door.
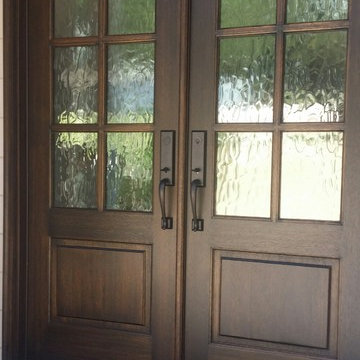
Mahogany Entry With Flemish Glass, Wrought Iron Transom
Photo of a transitional front door in Charlotte with a double front door and a dark wood front door.
Photo of a transitional front door in Charlotte with a double front door and a dark wood front door.
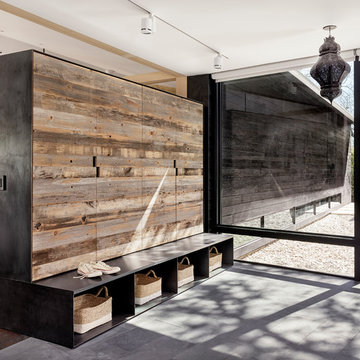
Inside, mesquite flooring, custom cabinetry, and steel features show off the work of some of Austin‘s local craftsmen.
Inspiration for a large modern mudroom in Austin with a single front door, a dark wood front door and black walls.
Inspiration for a large modern mudroom in Austin with a single front door, a dark wood front door and black walls.
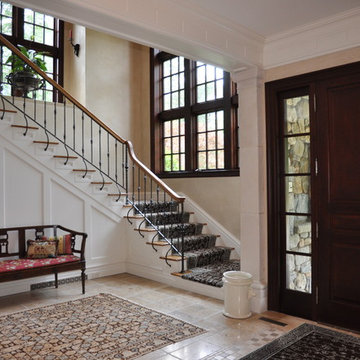
This is an example of a mid-sized transitional foyer in New York with beige walls, a double front door, a dark wood front door and ceramic floors.
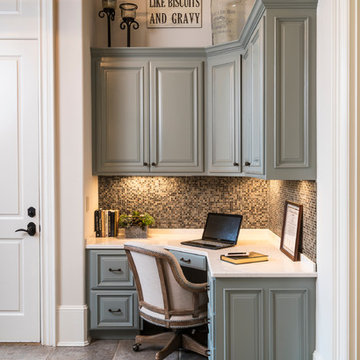
D Randolph Foulds Photography
Design ideas for a mid-sized traditional foyer in Charlotte with white walls, ceramic floors, a single front door and a dark wood front door.
Design ideas for a mid-sized traditional foyer in Charlotte with white walls, ceramic floors, a single front door and a dark wood front door.
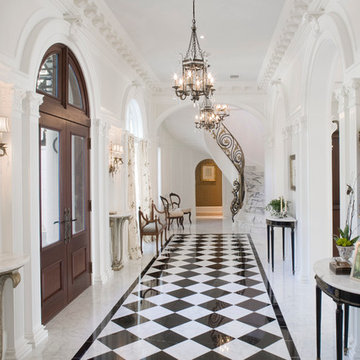
Morales Construction Company is one of Northeast Florida’s most respected general contractors, and has been listed by The Jacksonville Business Journal as being among Jacksonville’s 25 largest contractors, fastest growing companies and the No. 1 Custom Home Builder in the First Coast area.
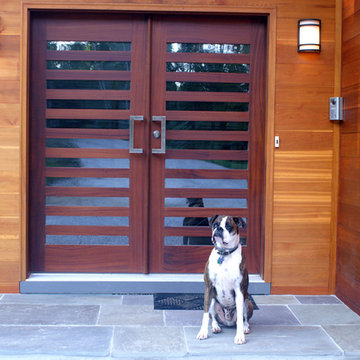
Unique contemporary home style features a wood and glass modern front entry door.
Available at http://www.millworkforless.com/avalon.htm
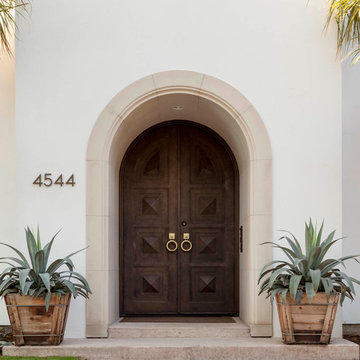
Nathan Schroder Photography
BK Design Studio
Robert Elliott Custom Homes
Solara Doors and Lighting
Large mediterranean front door in Dallas with white walls, a double front door and a dark wood front door.
Large mediterranean front door in Dallas with white walls, a double front door and a dark wood front door.
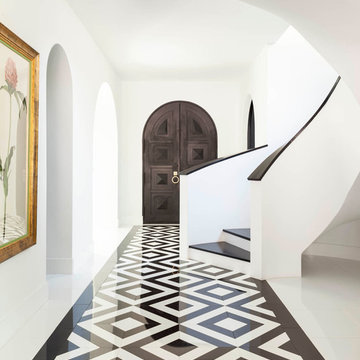
Nathan Schroder Photography
BK Design Studio
Robert Elliott Custom Homes
Photo of a mediterranean entry hall in Dallas with white walls, marble floors, a double front door, a dark wood front door and multi-coloured floor.
Photo of a mediterranean entry hall in Dallas with white walls, marble floors, a double front door, a dark wood front door and multi-coloured floor.
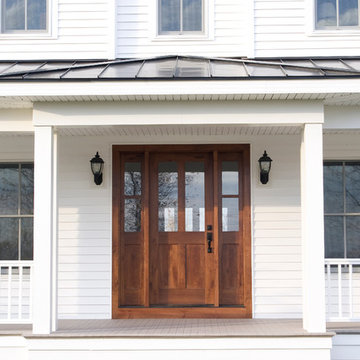
Door #15
Custom Exterior Door in Rustic Cherry with 2-lite sidelites with Distressed Finish
4 panel, flat panel
https://www.door.cc
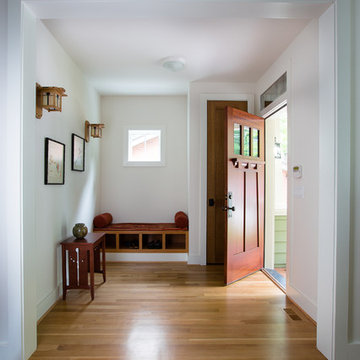
Inspiration for a mid-sized arts and crafts foyer in Atlanta with a single front door, a dark wood front door, medium hardwood floors, white walls and brown floor.
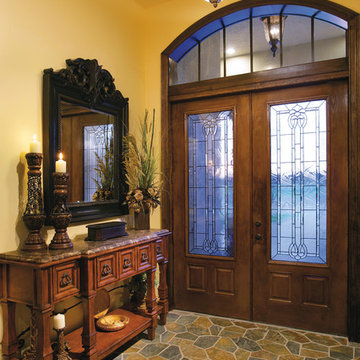
Foyer. The Sater Design Collection's luxury, farmhouse home plan "Manchester" (Plan #7080). saterdesign.com
Mid-sized country foyer in Miami with yellow walls, slate floors, a double front door and a dark wood front door.
Mid-sized country foyer in Miami with yellow walls, slate floors, a double front door and a dark wood front door.
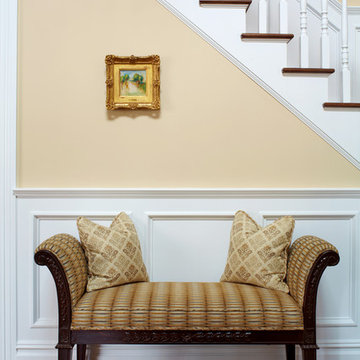
Always welcome in an entry foyer, a custom upholstered bench is accented with contrast fabric pillows.
Photographer: Phillip Ennis
Mid-sized transitional foyer in New York with beige walls, medium hardwood floors, a double front door and a dark wood front door.
Mid-sized transitional foyer in New York with beige walls, medium hardwood floors, a double front door and a dark wood front door.
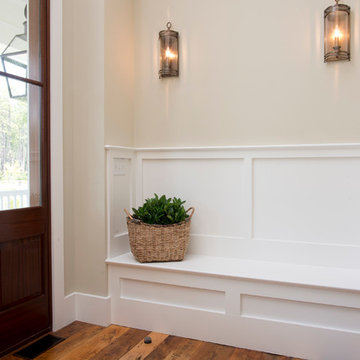
This is an example of a mid-sized traditional front door in Charleston with medium hardwood floors, a single front door, a dark wood front door, brown floor and beige walls.
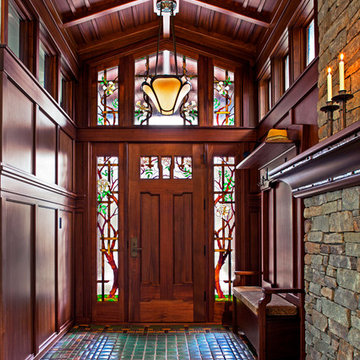
David Dietrich
Photo of an arts and crafts foyer in Other with dark hardwood floors, a single front door and a dark wood front door.
Photo of an arts and crafts foyer in Other with dark hardwood floors, a single front door and a dark wood front door.
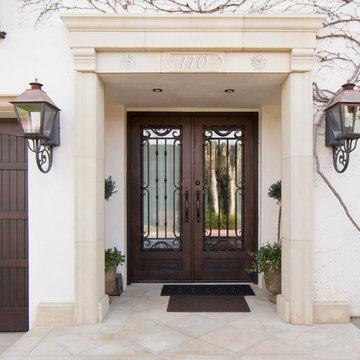
Photo of a mediterranean front door in Orange County with a double front door and a dark wood front door.
Entryway Design Ideas with a Yellow Front Door and a Dark Wood Front Door
4