Entryway Design Ideas with a Yellow Front Door and a Metal Front Door
Refine by:
Budget
Sort by:Popular Today
21 - 40 of 3,627 photos
Item 1 of 3
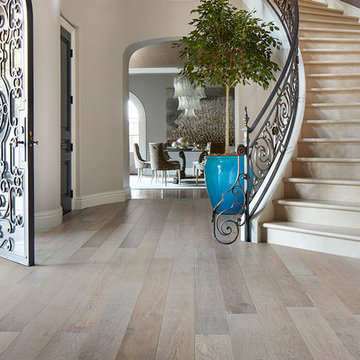
This is an example of a mid-sized transitional foyer in Phoenix with grey walls, medium hardwood floors, a single front door, beige floor and a metal front door.
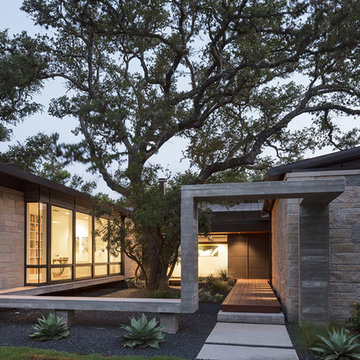
This property came with a house which proved ill-matched to our clients’ needs but which nestled neatly amid beautiful live oaks. In choosing to commission a new home, they asked that it also tuck under the limbs of the oaks and maintain a subdued presence to the street. Extraordinary efforts such as cantilevered floors and even bridging over critical root zones allow the design to be truly fitted to the site and to co-exist with the trees, the grandest of which is the focal point of the entry courtyard.
Of equal importance to the trees and view was to provide, conversely, for walls to display 35 paintings and numerous books. From form to smallest detail, the house is quiet and subtle.
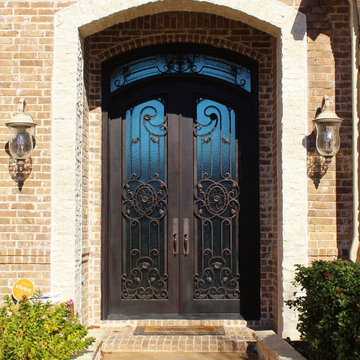
Custom design with attached transom done in Aged Bronze Patina and Aqualite dual paned glass.
Traditional front door in Dallas with a double front door and a metal front door.
Traditional front door in Dallas with a double front door and a metal front door.
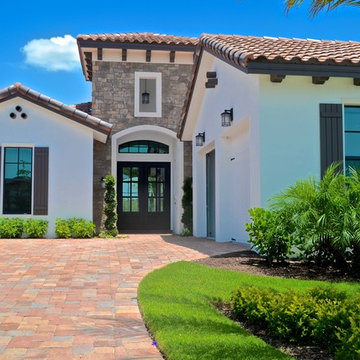
This new home in Miromar Lakes is now complete with a SunCoast iron door. If you like the design, contact us today to order your own.
This is an example of a large mediterranean front door in Miami with a double front door and a metal front door.
This is an example of a large mediterranean front door in Miami with a double front door and a metal front door.
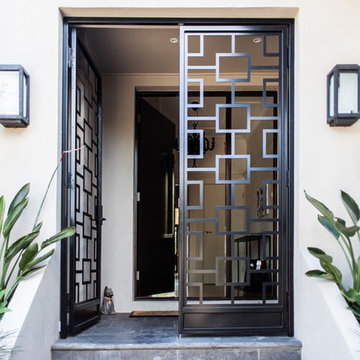
This is an example of a contemporary front door in Melbourne with a double front door and a metal front door.
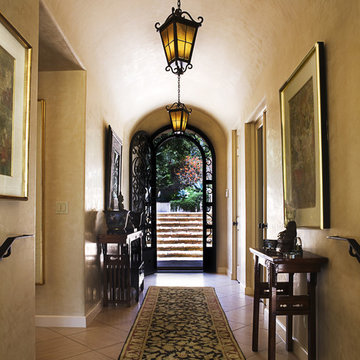
Barrel vaulted entry foyer
This is an example of a mediterranean entry hall in Santa Barbara with beige walls, a single front door and a metal front door.
This is an example of a mediterranean entry hall in Santa Barbara with beige walls, a single front door and a metal front door.

Extension and refurbishment of a semi-detached house in Hern Hill.
Extensions are modern using modern materials whilst being respectful to the original house and surrounding fabric.
Views to the treetops beyond draw occupants from the entrance, through the house and down to the double height kitchen at garden level.
From the playroom window seat on the upper level, children (and adults) can climb onto a play-net suspended over the dining table.
The mezzanine library structure hangs from the roof apex with steel structure exposed, a place to relax or work with garden views and light. More on this - the built-in library joinery becomes part of the architecture as a storage wall and transforms into a gorgeous place to work looking out to the trees. There is also a sofa under large skylights to chill and read.
The kitchen and dining space has a Z-shaped double height space running through it with a full height pantry storage wall, large window seat and exposed brickwork running from inside to outside. The windows have slim frames and also stack fully for a fully indoor outdoor feel.
A holistic retrofit of the house provides a full thermal upgrade and passive stack ventilation throughout. The floor area of the house was doubled from 115m2 to 230m2 as part of the full house refurbishment and extension project.
A huge master bathroom is achieved with a freestanding bath, double sink, double shower and fantastic views without being overlooked.
The master bedroom has a walk-in wardrobe room with its own window.
The children's bathroom is fun with under the sea wallpaper as well as a separate shower and eaves bath tub under the skylight making great use of the eaves space.
The loft extension makes maximum use of the eaves to create two double bedrooms, an additional single eaves guest room / study and the eaves family bathroom.
5 bedrooms upstairs.
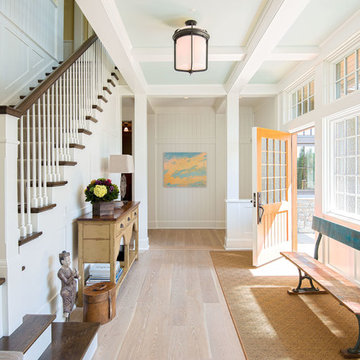
Yellow door, yellow rug
Traditional entry hall in Minneapolis with white walls, light hardwood floors, a single front door, a yellow front door and beige floor.
Traditional entry hall in Minneapolis with white walls, light hardwood floors, a single front door, a yellow front door and beige floor.
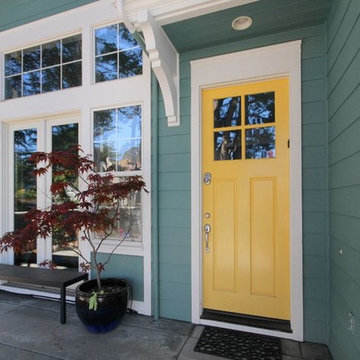
Photo of a mid-sized transitional front door in Other with green walls, a single front door and a yellow front door.
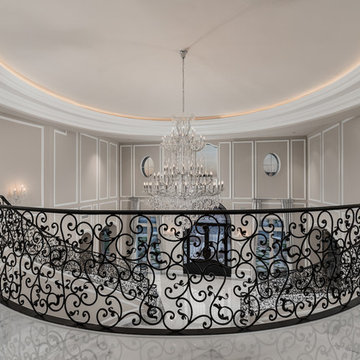
Come on into this custom luxury home with a beautiful grand entry and custom chandelier.
Inspiration for an expansive mediterranean foyer in Phoenix with grey walls, marble floors, a double front door, a metal front door, grey floor and recessed.
Inspiration for an expansive mediterranean foyer in Phoenix with grey walls, marble floors, a double front door, a metal front door, grey floor and recessed.
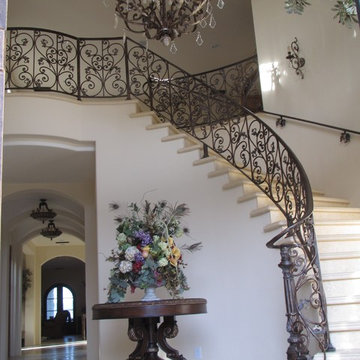
Marble flooring and slab staircase
Custom fabricated Iron Railing with gold and silver leaf accents
Custom fabricated light fixtures with gold and silver leaf accents
Custom fabricated silk olive tree's and Floral
Hand troweled plaster walls
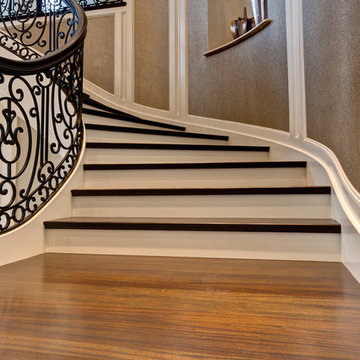
Entry Stairway with Piano Parlor
This is an example of an expansive traditional foyer in Miami with beige walls, limestone floors, a double front door and a metal front door.
This is an example of an expansive traditional foyer in Miami with beige walls, limestone floors, a double front door and a metal front door.
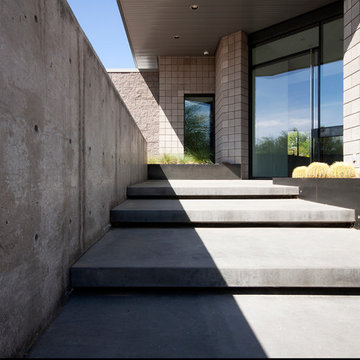
Exterior floating concrete steps redefine this existing entry. New hot rolled steel planter boxes and an exposed cast in place concrete wall help create a sense of arrival. Photos by Chen + Suchart Studio LLC
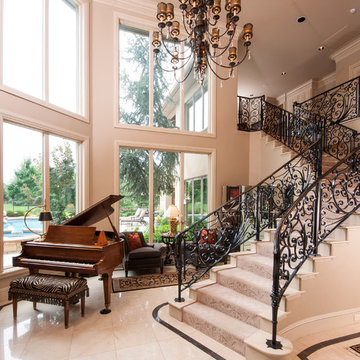
Design ideas for an expansive traditional foyer in Oklahoma City with beige walls, a double front door, a metal front door and marble floors.
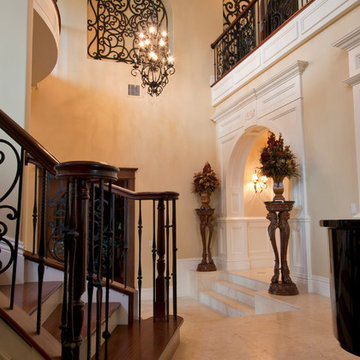
Karli Moore Photography
This is an example of an expansive mediterranean front door in Tampa with beige walls, travertine floors, a double front door and a metal front door.
This is an example of an expansive mediterranean front door in Tampa with beige walls, travertine floors, a double front door and a metal front door.
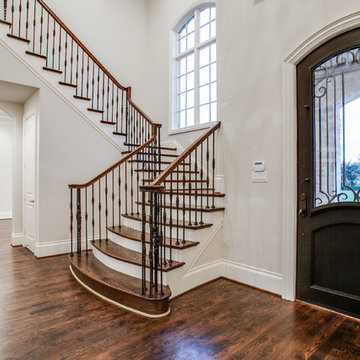
For Sale: 3680 Country Walk Ct in Frisco's Beautiful Gated Community, Newman Village. Contact us for details.
Iron and Glass Front Door, Wood Staircase with Rod Iron Ballisters
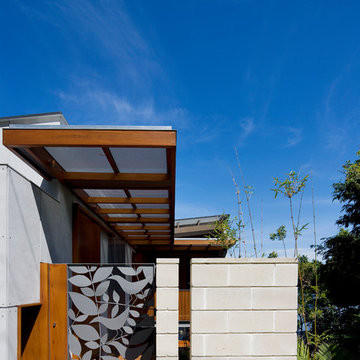
Simon Whitbread Photography
Photo of a contemporary front door in Sydney with a metal front door.
Photo of a contemporary front door in Sydney with a metal front door.
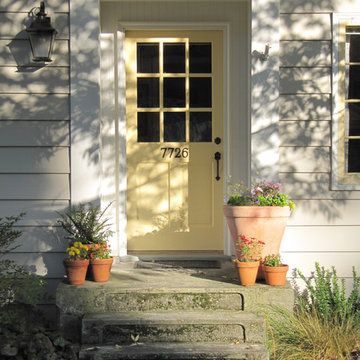
Recessed entry is lined with 1 x 4 bead board to suggest interior paneling. Detail of new portico is minimal and typical for a 1940 "Cape." Colors are Benjamin Moore: "Smokey Taupe" for siding, "White Dove" for trim. "Pale Daffodil" for doors and sash.
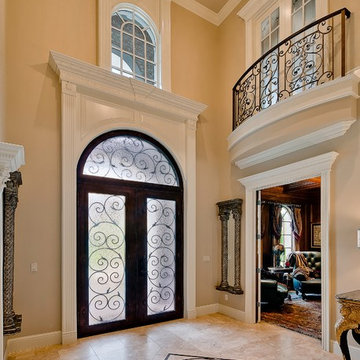
Traditional foyer in Little Rock with travertine floors, a double front door and a metal front door.
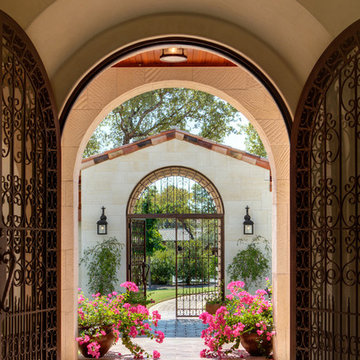
The view from the foyer through the Canterra doors to the courtyard and entry gatehouse beyond. The doors are recessed into a plaster arch and are of the same design as the Canterra wrought-iron gate at the gatehouse.
Alexander Stross
Entryway Design Ideas with a Yellow Front Door and a Metal Front Door
2