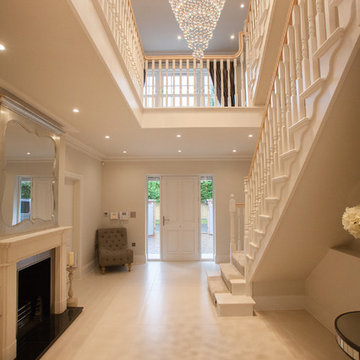Entryway Design Ideas with a Yellow Front Door and a White Front Door
Refine by:
Budget
Sort by:Popular Today
1 - 20 of 21,544 photos
Item 1 of 3

The task for this beautiful Hamilton East federation home was to create light-infused and timelessly sophisticated spaces for my client. This is proof in the success of choosing the right colour scheme, the use of mirrors and light-toned furniture, and allowing the beautiful features of the house to speak for themselves. Who doesn’t love the chandelier, ornate ceilings and picture rails?!
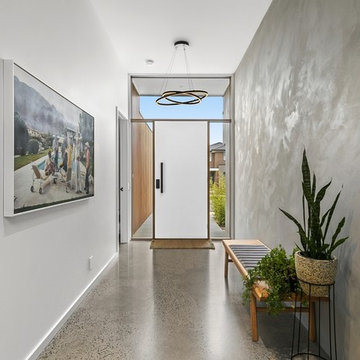
This is an example of a large contemporary entry hall in Geelong with concrete floors, a single front door, a white front door, grey floor and white walls.
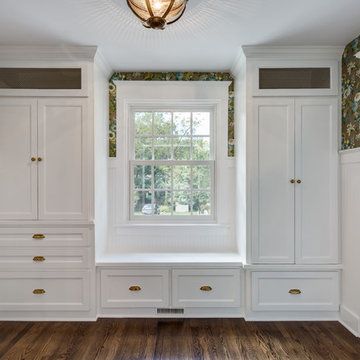
Photo of a mid-sized transitional mudroom in DC Metro with brown walls, medium hardwood floors, a single front door, a white front door and brown floor.

Design ideas for an expansive scandinavian mudroom in Montreal with beige walls, a double front door, a white front door, brown floor and wood walls.

After receiving a referral by a family friend, these clients knew that Rebel Builders was the Design + Build company that could transform their space for a new lifestyle: as grandparents!
As young grandparents, our clients wanted a better flow to their first floor so that they could spend more quality time with their growing family.
The challenge, of creating a fun-filled space that the grandkids could enjoy while being a relaxing oasis when the clients are alone, was one that the designers accepted eagerly. Additionally, designers also wanted to give the clients a more cohesive flow between the kitchen and dining area.
To do this, the team moved the existing fireplace to a central location to open up an area for a larger dining table and create a designated living room space. On the opposite end, we placed the "kids area" with a large window seat and custom storage. The built-ins and archway leading to the mudroom brought an elegant, inviting and utilitarian atmosphere to the house.
The careful selection of the color palette connected all of the spaces and infused the client's personal touch into their home.

Design ideas for a small transitional entry hall in Other with white walls, light hardwood floors, a single front door, a white front door, beige floor and planked wall panelling.
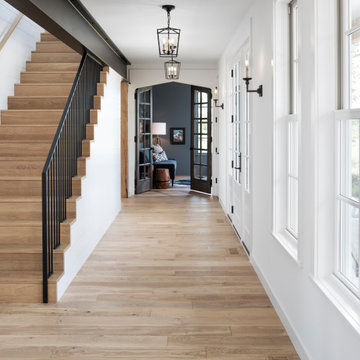
Photo of a country entryway in Minneapolis with white walls, light hardwood floors, a single front door, a white front door and beige floor.
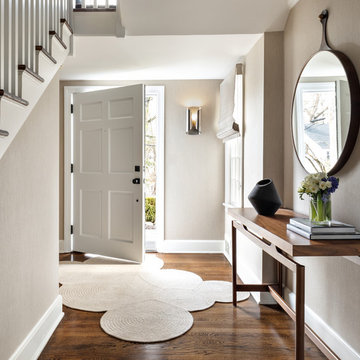
Regan Wood photo credit
Photo of a transitional entry hall in New York with grey walls, medium hardwood floors, a single front door, a white front door and brown floor.
Photo of a transitional entry hall in New York with grey walls, medium hardwood floors, a single front door, a white front door and brown floor.
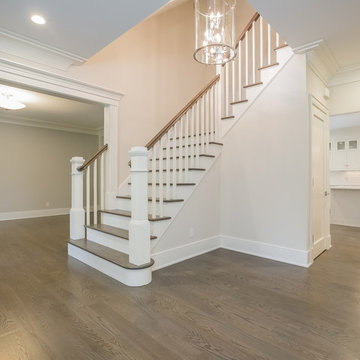
This is an example of a mid-sized traditional foyer in New York with beige walls, dark hardwood floors, a single front door, a white front door and brown floor.
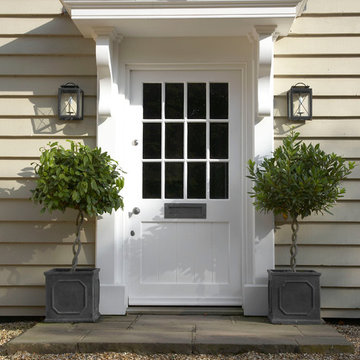
This is an example of a country front door in Wiltshire with a single front door, a white front door and beige walls.
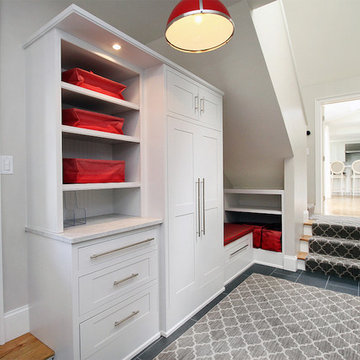
Fresh mudroom with beautiful pattern rug and red accent.
Small modern mudroom in Providence with grey walls, slate floors, a single front door and a white front door.
Small modern mudroom in Providence with grey walls, slate floors, a single front door and a white front door.
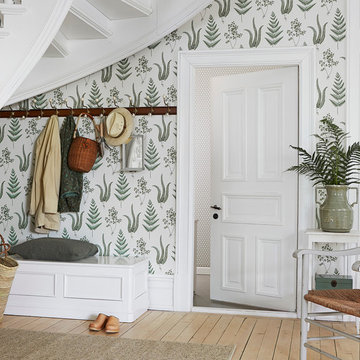
A perfect match in any entryway, this fresh herb wallpaper adds a fun vibe to walls that makes preparing meals much more enjoyable!
Design ideas for a mid-sized country mudroom in Boston with green walls, light hardwood floors, a single front door and a white front door.
Design ideas for a mid-sized country mudroom in Boston with green walls, light hardwood floors, a single front door and a white front door.
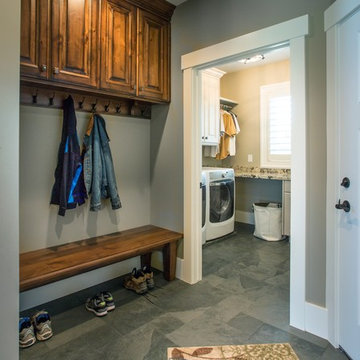
Photo of a mid-sized traditional mudroom in Salt Lake City with a white front door, grey walls, grey floor and slate floors.

Extension and refurbishment of a semi-detached house in Hern Hill.
Extensions are modern using modern materials whilst being respectful to the original house and surrounding fabric.
Views to the treetops beyond draw occupants from the entrance, through the house and down to the double height kitchen at garden level.
From the playroom window seat on the upper level, children (and adults) can climb onto a play-net suspended over the dining table.
The mezzanine library structure hangs from the roof apex with steel structure exposed, a place to relax or work with garden views and light. More on this - the built-in library joinery becomes part of the architecture as a storage wall and transforms into a gorgeous place to work looking out to the trees. There is also a sofa under large skylights to chill and read.
The kitchen and dining space has a Z-shaped double height space running through it with a full height pantry storage wall, large window seat and exposed brickwork running from inside to outside. The windows have slim frames and also stack fully for a fully indoor outdoor feel.
A holistic retrofit of the house provides a full thermal upgrade and passive stack ventilation throughout. The floor area of the house was doubled from 115m2 to 230m2 as part of the full house refurbishment and extension project.
A huge master bathroom is achieved with a freestanding bath, double sink, double shower and fantastic views without being overlooked.
The master bedroom has a walk-in wardrobe room with its own window.
The children's bathroom is fun with under the sea wallpaper as well as a separate shower and eaves bath tub under the skylight making great use of the eaves space.
The loft extension makes maximum use of the eaves to create two double bedrooms, an additional single eaves guest room / study and the eaves family bathroom.
5 bedrooms upstairs.

Luxury mountain home located in Idyllwild, CA. Full home design of this 3 story home. Luxury finishes, antiques, and touches of the mountain make this home inviting to everyone that visits this home nestled next to a creek in the quiet mountains.

Dans cette maison datant de 1993, il y avait une grande perte de place au RDCH; Les clients souhaitaient une rénovation totale de ce dernier afin de le restructurer. Ils rêvaient d'un espace évolutif et chaleureux. Nous avons donc proposé de re-cloisonner l'ensemble par des meubles sur mesure et des claustras. Nous avons également proposé d'apporter de la lumière en repeignant en blanc les grandes fenêtres donnant sur jardin et en retravaillant l'éclairage. Et, enfin, nous avons proposé des matériaux ayant du caractère et des coloris apportant du peps!

Mid-sized transitional mudroom in Minneapolis with white walls, porcelain floors, a single front door, a white front door, grey floor and planked wall panelling.
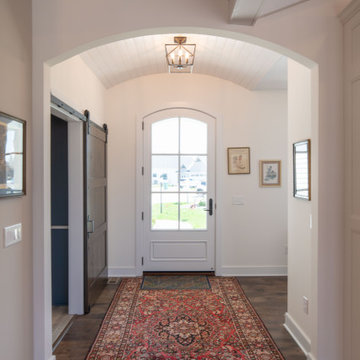
Photo of a country foyer in Columbus with white walls, a single front door, a white front door, brown floor and timber.

Refined yet natural. A white wire-brush gives the natural wood tone a distinct depth, lending it to a variety of spaces. With the Modin Collection, we have raised the bar on luxury vinyl plank. The result is a new standard in resilient flooring. Modin offers true embossed in register texture, a low sheen level, a rigid SPC core, an industry-leading wear layer, and so much more.
Entryway Design Ideas with a Yellow Front Door and a White Front Door
1
