Entryway Design Ideas with a Yellow Front Door and an Orange Front Door
Refine by:
Budget
Sort by:Popular Today
41 - 60 of 922 photos
Item 1 of 3
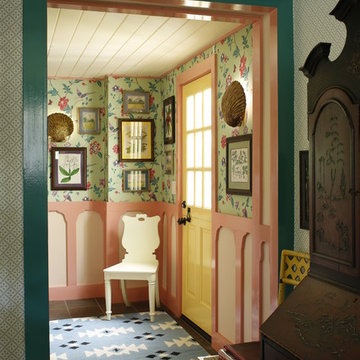
This is an example of a traditional front door in New York with multi-coloured walls, a dutch front door and a yellow front door.
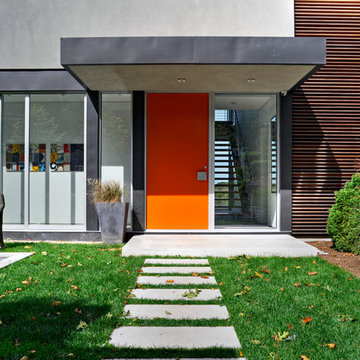
Inspiration for a large modern front door in New York with grey walls, limestone floors, a pivot front door and an orange front door.
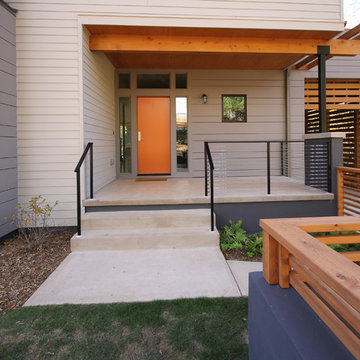
Lori Bork Newcomer
Small contemporary front door in Atlanta with a single front door and an orange front door.
Small contemporary front door in Atlanta with a single front door and an orange front door.
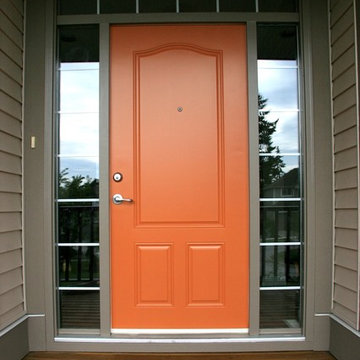
This gorgeous front door was painted with Benjamin Moore Buttered Yam. This orange contrasts the grey exterior wonderfully and adds character to the whole exterior. Photo credits to Ina Van Tonder.
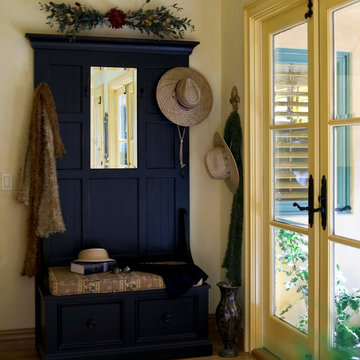
Please visit my website directly by copying and pasting this link directly into your browser: http://www.berensinteriors.com/ to learn more about this project and how we may work together!
A coat rack is a great idea for coat and hat storage if you are without an entry closet. Look how simple and stylish this is! Robert Naik Photography.
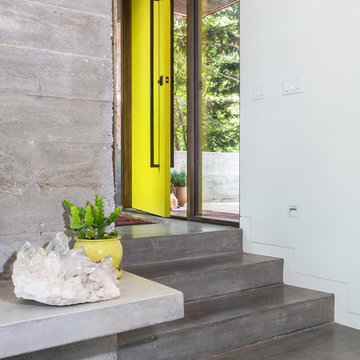
Scot Zimmerman
This is an example of an industrial front door in Salt Lake City with concrete floors, white walls, a single front door, a yellow front door and grey floor.
This is an example of an industrial front door in Salt Lake City with concrete floors, white walls, a single front door, a yellow front door and grey floor.
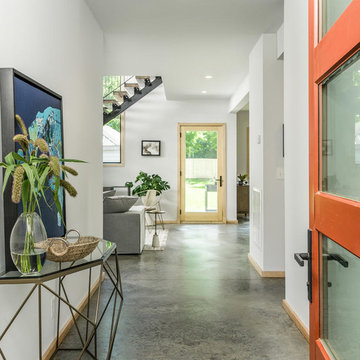
An aluminum clad door by Semco in Terra Cotta orange welcomes guests into the home.
Photo of a small contemporary entry hall in Nashville with white walls, concrete floors, a single front door, an orange front door and grey floor.
Photo of a small contemporary entry hall in Nashville with white walls, concrete floors, a single front door, an orange front door and grey floor.
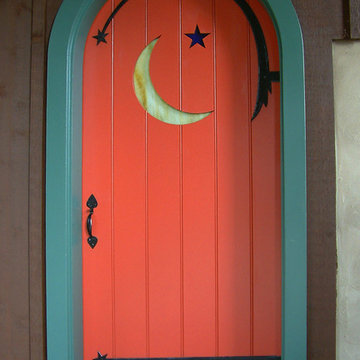
Inspiration for an eclectic entryway in Philadelphia with brown walls, a single front door and an orange front door.
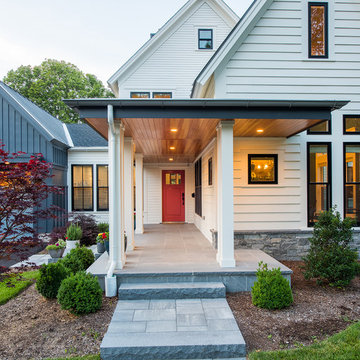
SMOOK Architecture | PhotoCredit: Benjamin Cheung
Design ideas for a front door in Boston with white walls, granite floors, a single front door, an orange front door and grey floor.
Design ideas for a front door in Boston with white walls, granite floors, a single front door, an orange front door and grey floor.
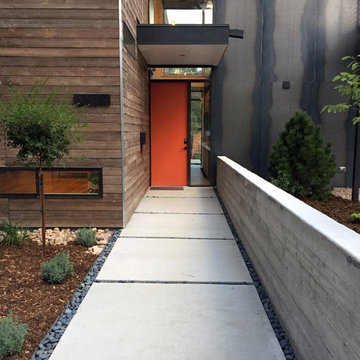
Modern Contemporary Front Entry.
Front Yard Outdoor Living Area in Wash Park, Denver.
This is an example of a contemporary front door in Denver with brown walls, concrete floors, a single front door and an orange front door.
This is an example of a contemporary front door in Denver with brown walls, concrete floors, a single front door and an orange front door.
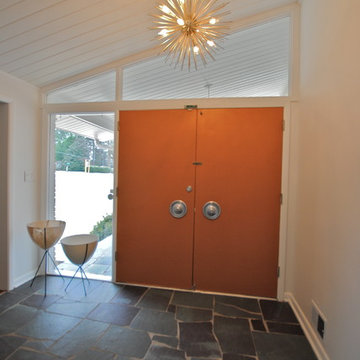
If you are familiar with our work, at Berry Design Build, you know that to us each project is more than just sticks and mortar. Each home, each client, each family we have the privilege to work with becomes part of our team. We believe in the value of excellence, the importance of commitment, and the significance of delivery. This renovation, along with many, is very close to our hearts because it’s one of the few instances where we get to exercise more than just the Design Build division of our company. This particular client had been working with Berry for many years to find that lifetime home. Through many viewings, agent caravans, and lots of offers later she found a house worth calling home. Although not perfectly to her personality (really what home is until you make it yours) she asked our Design Build division to come in and renovate some areas: including the kitchen, hall bathroom, master bathroom, and most other areas of the house; i.e. paint, hardwoods, and lighting. Each project comes with its challenges, but we were able to combine her love of mid-century modern furnishings with the character of the already existing 1962 ranch.
Photos by Nicole Cosentino
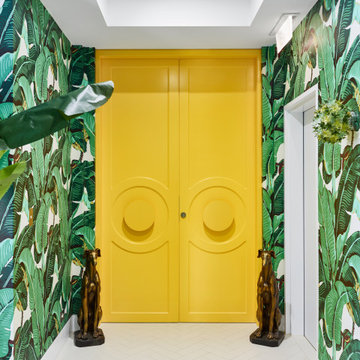
Design ideas for a contemporary foyer in Brisbane with green walls, a double front door, a yellow front door, white floor and wallpaper.
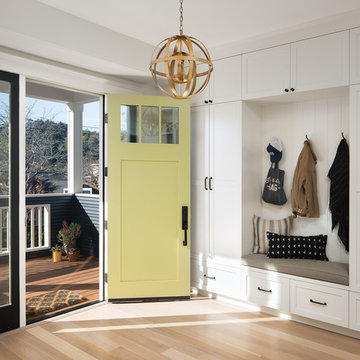
Design by Mill Valley based Richardson Architects.
Design ideas for a transitional entry hall in San Francisco with white walls, light hardwood floors, a single front door, a yellow front door and beige floor.
Design ideas for a transitional entry hall in San Francisco with white walls, light hardwood floors, a single front door, a yellow front door and beige floor.
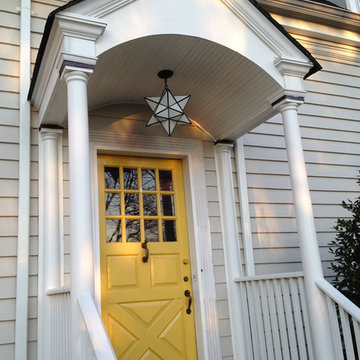
Fine paints of Europe yellow paint door. Cape portico , covered entry. Lutyens Moravian star lantern. The unique yellow wooden door adds a burst of color to the entrance of this home.
Architect - Hierarchy Architects + Designers, TJ Costello
Photographer - Brian Jordan, Graphite NYC
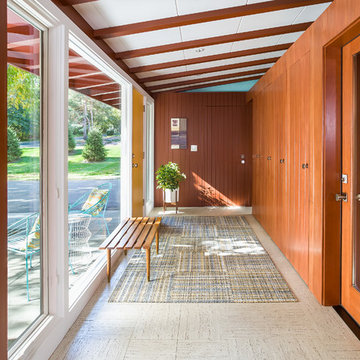
Andrea Rugg Photography
This is an example of a midcentury entryway in Minneapolis with a single front door and a yellow front door.
This is an example of a midcentury entryway in Minneapolis with a single front door and a yellow front door.
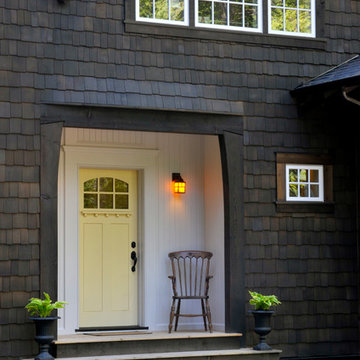
http://www.povazanphotography.com
Photo of a traditional entryway in Vancouver with a yellow front door.
Photo of a traditional entryway in Vancouver with a yellow front door.
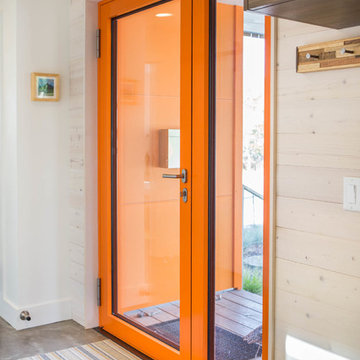
This Bozeman, Montana tiny house residence blends an innovative use of space with high-performance Glo aluminum doors and proper building orientation. Situated specifically, taking advantage of the sun to power the Solar panels located on the southern side of the house. Careful consideration given to the floor plan allows this home to maximize space and keep the small footprint.
Full light exterior doors provide multiple access points across this house. The full lite entry doors provide plenty of natural light to this minimalist home. A full lite entry door adorned with a sidelite provide natural light for the cozy entrance.
This home uses stairs to connect the living spaces and bedrooms. The living and dining areas have soaring ceiling heights thanks to the inventive use of a loft above the kitchen. The living room space is optimized with a well placed window seat and the dining area bench provides comfortable seating on one side of the table to maximize space. Modern design principles and sustainable building practices create a comfortable home with a small footprint on an urban lot. The one car garage complements this home and provides extra storage for the small footprint home.
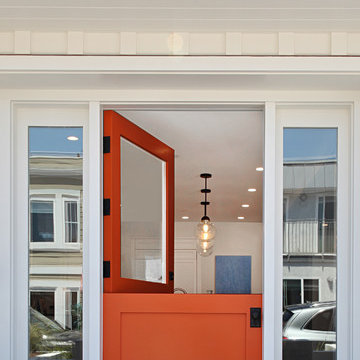
Design ideas for a mid-sized beach style front door in Orange County with white walls, concrete floors, a dutch front door, an orange front door and grey floor.
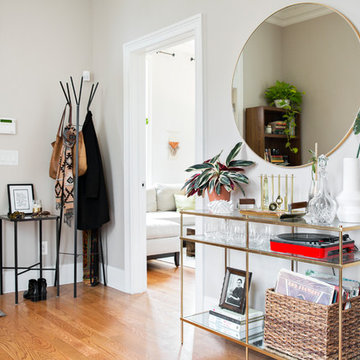
Photo: Caroline Sharpnack © 2017 Houzz
This is an example of a transitional foyer in Nashville with white walls, medium hardwood floors, a single front door, a yellow front door and brown floor.
This is an example of a transitional foyer in Nashville with white walls, medium hardwood floors, a single front door, a yellow front door and brown floor.
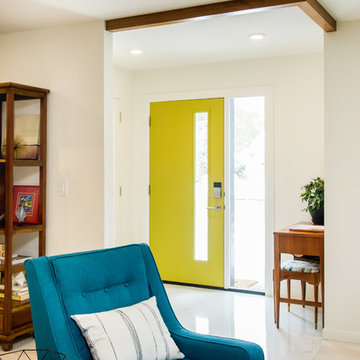
D & M Images
This is an example of a small midcentury front door in Other with white walls, light hardwood floors, a single front door and a yellow front door.
This is an example of a small midcentury front door in Other with white walls, light hardwood floors, a single front door and a yellow front door.
Entryway Design Ideas with a Yellow Front Door and an Orange Front Door
3