Entryway Design Ideas with a Yellow Front Door
Refine by:
Budget
Sort by:Popular Today
81 - 100 of 116 photos
Item 1 of 3
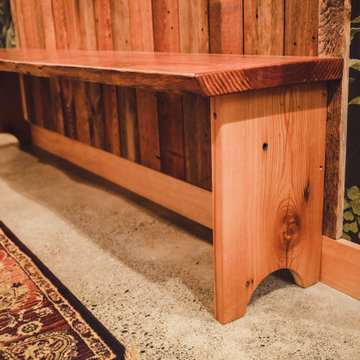
Reclaimed hemlock bench, reclaimed fir, pine and larch wall paneling.
Small arts and crafts entryway in Seattle with green walls, concrete floors, a single front door, a yellow front door, grey floor and wallpaper.
Small arts and crafts entryway in Seattle with green walls, concrete floors, a single front door, a yellow front door, grey floor and wallpaper.
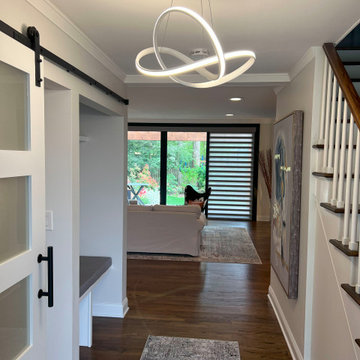
Transitional foyer in New York with dark hardwood floors, a single front door, a yellow front door and brown floor.
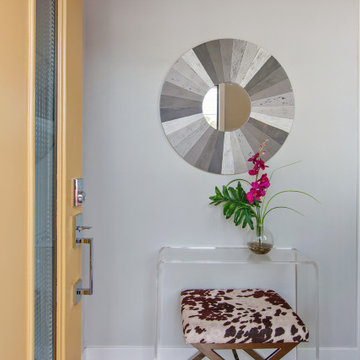
keyless entry
Photo of a small modern front door in Sacramento with grey walls, light hardwood floors, a single front door, a yellow front door and beige floor.
Photo of a small modern front door in Sacramento with grey walls, light hardwood floors, a single front door, a yellow front door and beige floor.
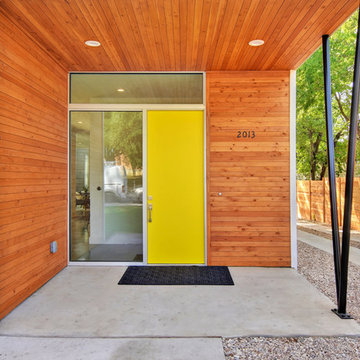
The perfect front-door yellow | Twist tours
Mid-sized modern front door in Austin with concrete floors, a single front door, a yellow front door and grey floor.
Mid-sized modern front door in Austin with concrete floors, a single front door, a yellow front door and grey floor.
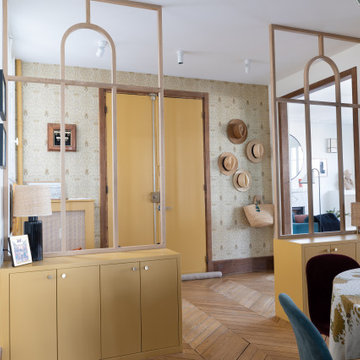
Cette entrée lumineuse était trop grande et a permis d'avoir un bel espace de réception communiquant avec la cuisine la chambre parentale, le salon, le petit salon et l'espace menant vers les chambres enfants.
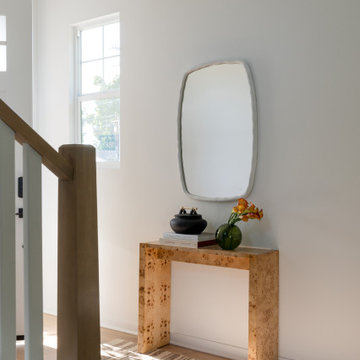
Photo of a mid-sized scandinavian front door in Los Angeles with white walls, light hardwood floors, a single front door, a yellow front door and beige floor.
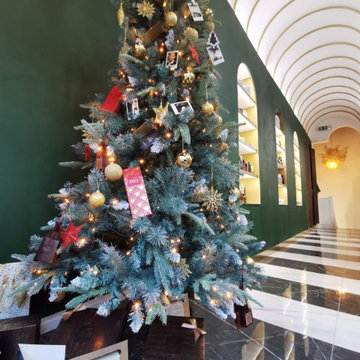
This is an example of a mid-sized contemporary entry hall in London with green walls, porcelain floors, a single front door, a yellow front door and multi-coloured floor.
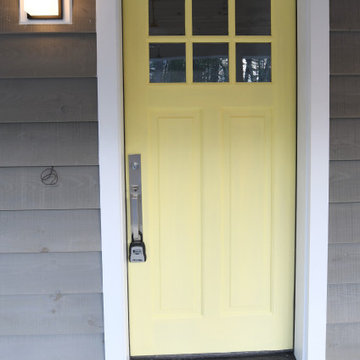
3 Bedroom, 3 Bath, 1800 square foot farmhouse in the Catskills is an excellent example of Modern Farmhouse style. Designed and built by The Catskill Farms, offering wide plank floors, classic tiled bathrooms, open floorplans, and cathedral ceilings. Modern accent like the open riser staircase, barn style hardware, and clean modern open shelving in the kitchen. A cozy stone fireplace with reclaimed beam mantle.

Holiday unit styling
Photo of a small contemporary vestibule in Sunshine Coast with yellow walls, light hardwood floors, a single front door, a yellow front door and planked wall panelling.
Photo of a small contemporary vestibule in Sunshine Coast with yellow walls, light hardwood floors, a single front door, a yellow front door and planked wall panelling.
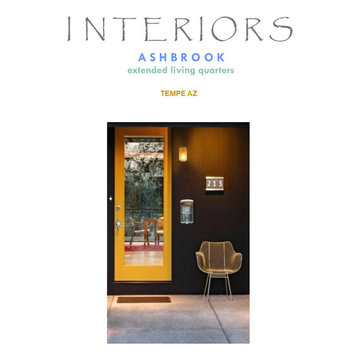
Existing updated ranch home expands living quarters for future use by guest, family member, visiting student or for family's use.
This is an example of a mid-sized midcentury front door in Phoenix with white walls, concrete floors, a single front door, a yellow front door and beige floor.
This is an example of a mid-sized midcentury front door in Phoenix with white walls, concrete floors, a single front door, a yellow front door and beige floor.
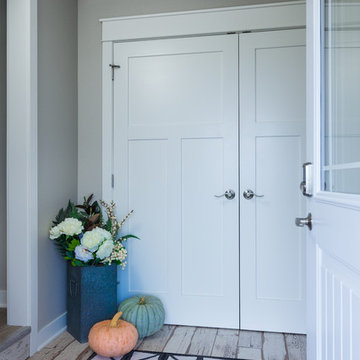
Photo Credit - Studio Three Beau
Mid-sized country vestibule in Other with grey walls, porcelain floors, a single front door, a yellow front door and white floor.
Mid-sized country vestibule in Other with grey walls, porcelain floors, a single front door, a yellow front door and white floor.
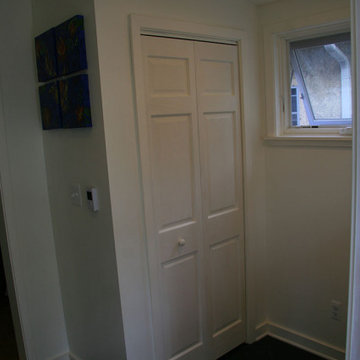
This project was featured in the Star Tribune Every Day Solutions. The exiting 3 season front porch was never utilized, and the couple needed a home office. The 1914 house did not have a front entry space for the numerous guests the couple usually hosted, so a bench with storage bins and front closet was designed. The other 2/3rds of the space was the 64 square foot office, desks custom built with the lumber that was removed from the existing porch. A creative solution to have a “Front Porch” feel was to make a series of platforms as the steps for places to perch while momma gardens and for planters to sit.
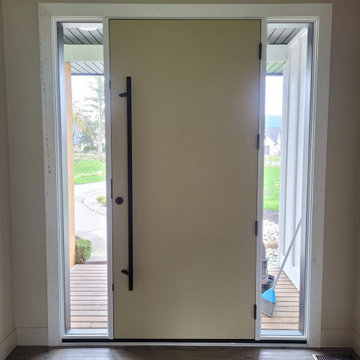
These clients chose to brighten up their entry with a bold yellow front door. To make a bigger statement they added an impressive pull bar handle.
Inspiration for a large modern front door in Vancouver with brown walls, medium hardwood floors, a single front door, a yellow front door and brown floor.
Inspiration for a large modern front door in Vancouver with brown walls, medium hardwood floors, a single front door, a yellow front door and brown floor.
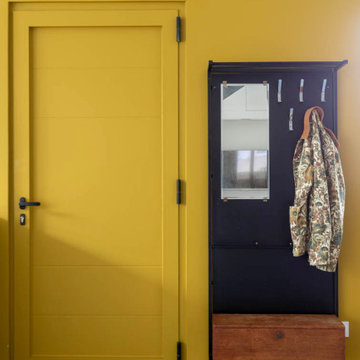
Dans cette maison familiale de 120 m², l’objectif était de créer un espace convivial et adapté à la vie quotidienne avec 2 enfants.
Au rez-de chaussée, nous avons ouvert toute la pièce de vie pour une circulation fluide et une ambiance chaleureuse. Les salles d’eau ont été pensées en total look coloré ! Verte ou rose, c’est un choix assumé et tendance. Dans les chambres et sous l’escalier, nous avons créé des rangements sur mesure parfaitement dissimulés qui permettent d’avoir un intérieur toujours rangé !
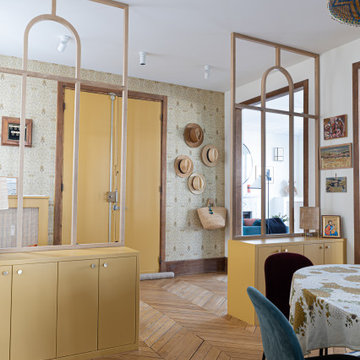
L'entrée trop grande de type Hausmannien a été divisée par une structure en chêne massif sur mesure pour dissocier l'espace de l'entrée de celui de la salle-à-manger.
Des petites meubles sur mesure en partie basse permettent de ranger la vaisselle de réception et de poser les plats en attente et désencombrer la table.
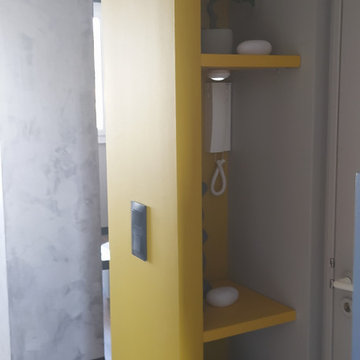
Mid-sized modern front door in Lyon with beige walls, laminate floors, a single front door, a yellow front door and beige floor.
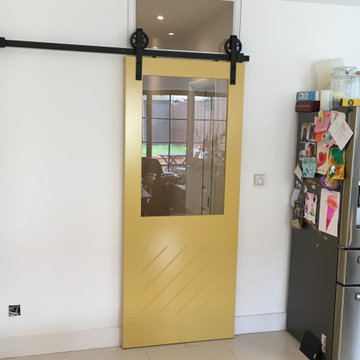
Bespoke Sliding Barn Door and Window Frame, spray-finished in Farrow & Ball 'Babouche'.
Photo of a mid-sized contemporary entry hall in London with white walls, ceramic floors, a sliding front door, a yellow front door and grey floor.
Photo of a mid-sized contemporary entry hall in London with white walls, ceramic floors, a sliding front door, a yellow front door and grey floor.
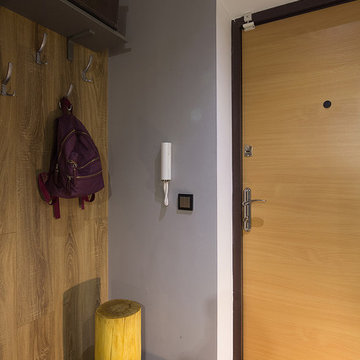
Photo of a mid-sized industrial entry hall in Other with grey walls, laminate floors, a single front door, a yellow front door and beige floor.
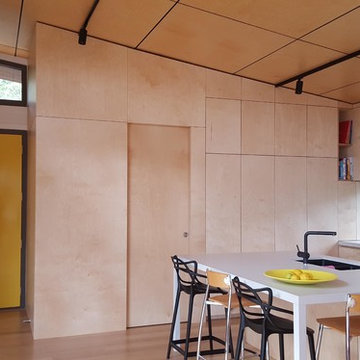
Ilana KIster
Photo of a mid-sized modern foyer in Other with white walls, painted wood floors, a single front door and a yellow front door.
Photo of a mid-sized modern foyer in Other with white walls, painted wood floors, a single front door and a yellow front door.
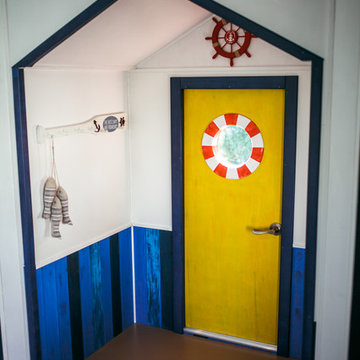
Домик построен по индивидуальному проекту
Inspiration for a large beach style front door in Saint Petersburg with white walls, plywood floors, a single front door, a yellow front door and brown floor.
Inspiration for a large beach style front door in Saint Petersburg with white walls, plywood floors, a single front door, a yellow front door and brown floor.
Entryway Design Ideas with a Yellow Front Door
5