Entryway Design Ideas with an Orange Front Door and a Gray Front Door
Refine by:
Budget
Sort by:Popular Today
221 - 240 of 3,680 photos
Item 1 of 3
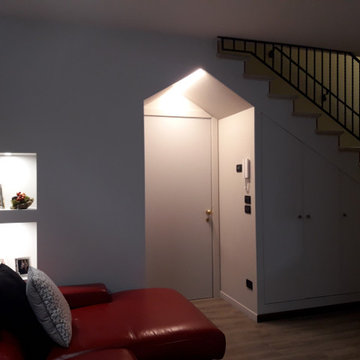
IL PUNTO CRUCIALE DI QUESTA RISTRUTTURAZIONE ERA L'INGRESSO SOTTO ALLA SCALA CHE PORTA ALLA ZONA NOTTE. IL CLIENTE HA RICHIESTO DI RICAVARE UN RIPOSTIGLIO E UN ARMADIO APPENDI ABITI NEL SOTTO SCALA. IL TUTTO è STATO RISOLTO CON UNA STRUTTURA IN CARTONGESSO CHE HA PERMESSO DI CONNOTARE IN MODO PARTICOLARE L'INGRESSO E RISOLVERE LE ESIGENZE FUNZIONALI
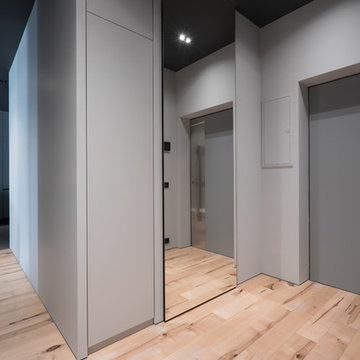
Design ideas for a contemporary front door in Moscow with grey walls, a single front door, a gray front door and beige floor.
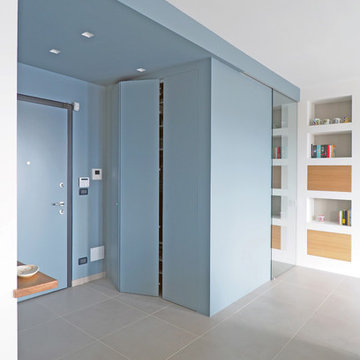
Design ideas for a modern foyer in Turin with grey walls, ceramic floors, a single front door, a gray front door and beige floor.
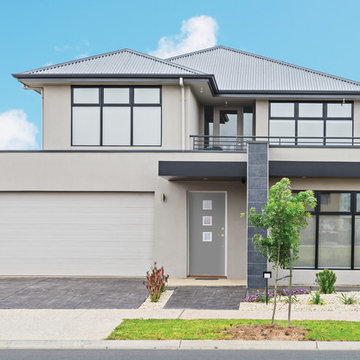
Compliment your modern homefront with a Modern front door and add a little sizzle with textured glass inserts
Photo of a large modern front door in Los Angeles with grey walls, a single front door and a gray front door.
Photo of a large modern front door in Los Angeles with grey walls, a single front door and a gray front door.
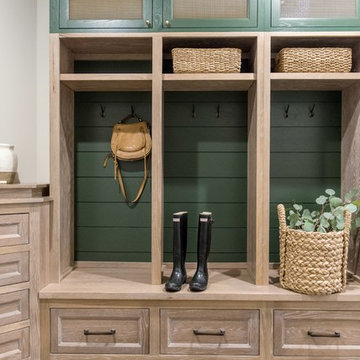
Design ideas for a mid-sized transitional mudroom in Indianapolis with white walls, porcelain floors, a single front door, a gray front door and grey floor.
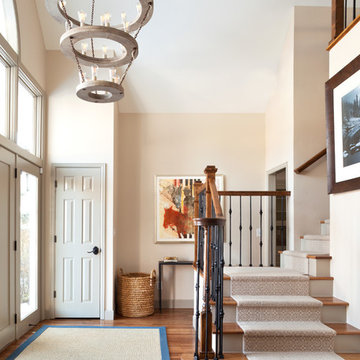
Transitional Entry with Statement Light Fixture, Photo by Emily Minton Redfield
Large transitional foyer in Denver with beige walls, medium hardwood floors, a gray front door and brown floor.
Large transitional foyer in Denver with beige walls, medium hardwood floors, a gray front door and brown floor.
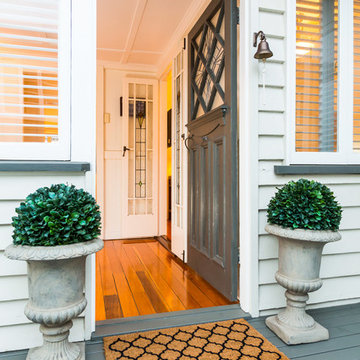
Photos: www.realestatepics.com.au
Traditional front door in Brisbane with a single front door and a gray front door.
Traditional front door in Brisbane with a single front door and a gray front door.

Large modern front door in Milan with multi-coloured walls, light hardwood floors, a single front door, a gray front door, brown floor, recessed and panelled walls.
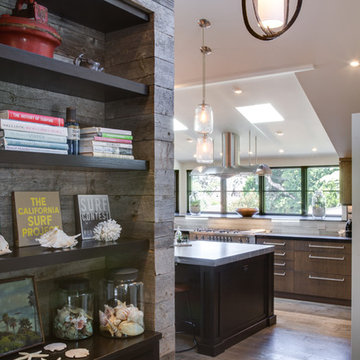
"Built in 1920 as a summer cottage-by-the-sea, this classic, north Laguna cottage long outlived its original owners. Now, refreshed and restored, the home echos with the soul of the early 20th century, while giving its surf-focused family the essence of 21st century modern living.
Timeless textures of cedar shingles and wood windows frame the modern interior, itself accented with steel, stone, and sunlight. The best of yesterday and the sensibility of today brought together thoughtfully in a good marriage."
Photo by Chad Mellon
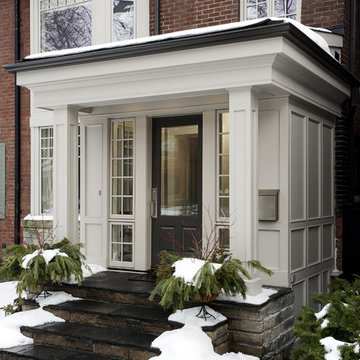
Custom front entrance with windows mulled to large front entrance displaying a glass panel over two raised panels below.
This is an example of a mid-sized traditional front door in Toronto with beige walls, slate floors, a single front door and a gray front door.
This is an example of a mid-sized traditional front door in Toronto with beige walls, slate floors, a single front door and a gray front door.
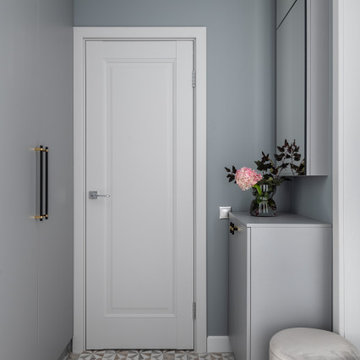
При входе в квартиру встроен высокий шкаф с фасадами в цвет стен. Напротив — обувница и зеркальный шкаф, в нем спрятаны слаботочный и электрический щитки.
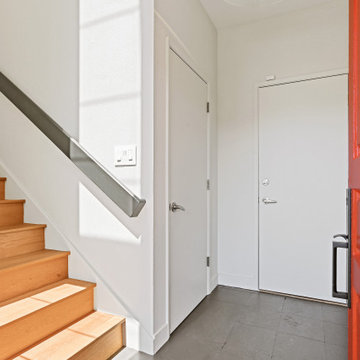
Inspiration for a contemporary foyer in San Francisco with white walls, slate floors, a single front door, an orange front door and grey floor.
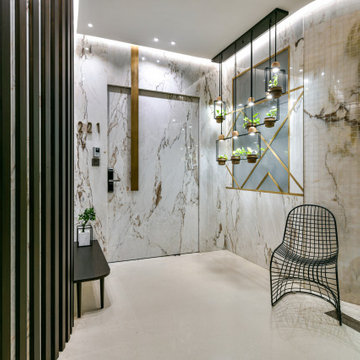
Large contemporary entry hall in Mumbai with grey walls, a single front door, a gray front door and beige floor.
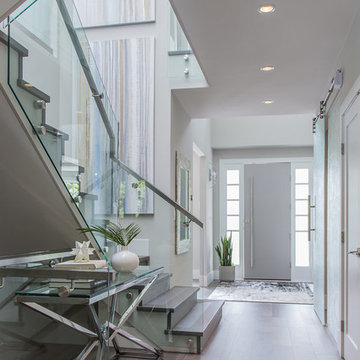
Photo of a mid-sized modern entry hall in Vancouver with beige walls, light hardwood floors, a single front door, a gray front door and brown floor.
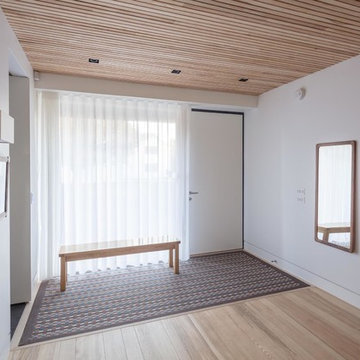
This is an example of a large contemporary front door in Hertfordshire with white walls, light hardwood floors, a pivot front door, a gray front door and beige floor.
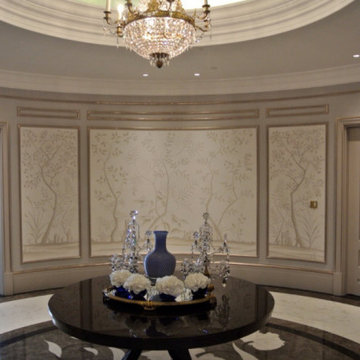
Done in England on canvas and hand hung on site
Inspiration for a large contemporary entry hall in Other with marble floors and a gray front door.
Inspiration for a large contemporary entry hall in Other with marble floors and a gray front door.
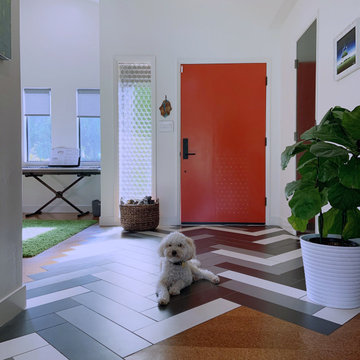
A happy front door will bring a smile to anyone's face. It's your first impression of what's inside, so don't be shy.
And don't be two faced! Take the color to both the outside and inside so that the happiness permeates...spread the love! We salvaged the original coke bottle glass window and had it sandwiched between two tempered pieced of clear glass for energy efficiency and safety. And here is where you're first introduced to the unique flooring transitions of porcelain tile and cork - seamlessly coming together without the need for those pesky transition strips. The installers thought we had gone a little mad, but the end product proved otherwise. You know as soon as you walk in the door, you're in for some eye candy!
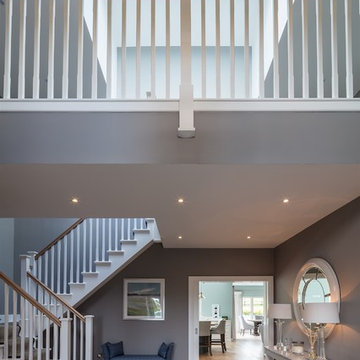
Richard Hatch Photography
Photo of a large transitional entry hall in Other with grey walls, medium hardwood floors, a single front door, a gray front door and brown floor.
Photo of a large transitional entry hall in Other with grey walls, medium hardwood floors, a single front door, a gray front door and brown floor.
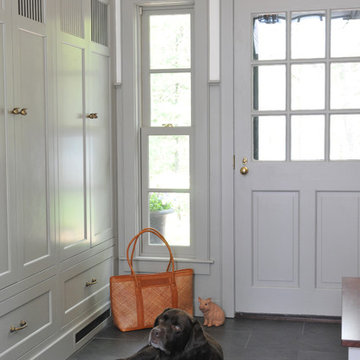
Photo Credit: Betsy Bassett
Mid-sized transitional mudroom with beige walls, slate floors, a single front door, a gray front door and black floor.
Mid-sized transitional mudroom with beige walls, slate floors, a single front door, a gray front door and black floor.
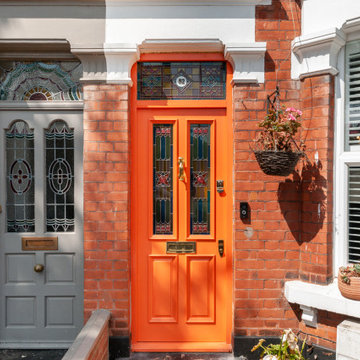
Inspiration for an eclectic front door in Kent with a single front door and an orange front door.
Entryway Design Ideas with an Orange Front Door and a Gray Front Door
12