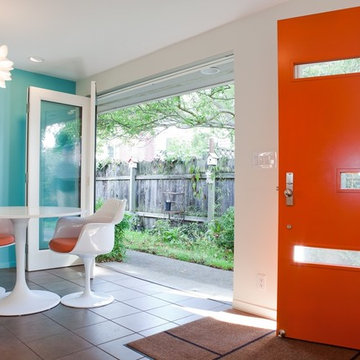Entryway Design Ideas with an Orange Front Door and a Gray Front Door
Refine by:
Budget
Sort by:Popular Today
101 - 120 of 3,681 photos
Item 1 of 3
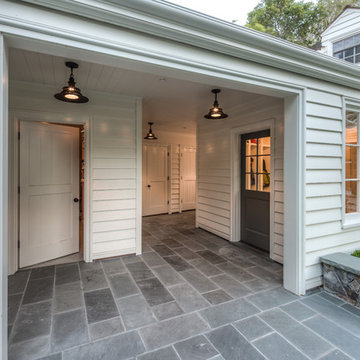
New garage attached via breezeway to existing home.
Photography: Treve Johnson
Large traditional entryway in San Francisco with a single front door and a gray front door.
Large traditional entryway in San Francisco with a single front door and a gray front door.
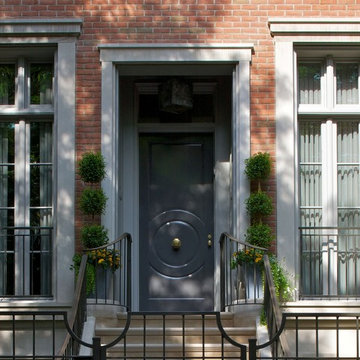
This is an example of a traditional front door in Chicago with a single front door and a gray front door.
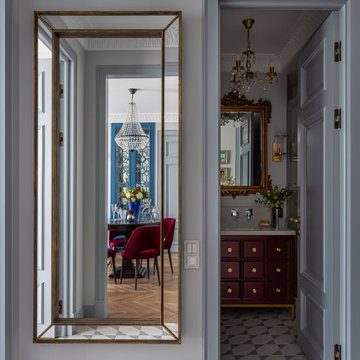
Inspiration for a small traditional entryway in Moscow with grey walls, ceramic floors, a gray front door and grey floor.
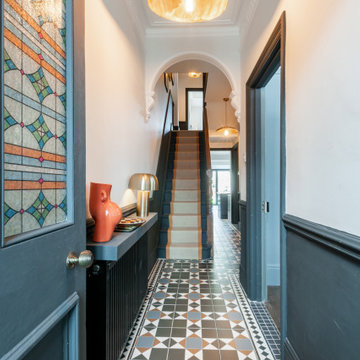
Mid-sized eclectic entry hall in Kent with blue walls, porcelain floors, a single front door, an orange front door and multi-coloured floor.
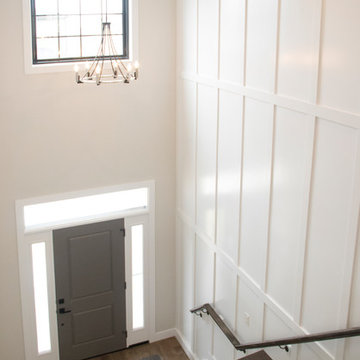
Entry from Above
This is an example of a large country foyer in Salt Lake City with grey walls, medium hardwood floors, a single front door, a gray front door and brown floor.
This is an example of a large country foyer in Salt Lake City with grey walls, medium hardwood floors, a single front door, a gray front door and brown floor.
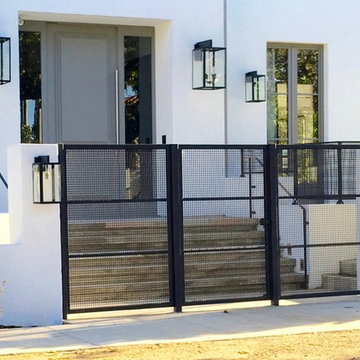
Photo of a mid-sized modern front door in Los Angeles with white walls, concrete floors, a single front door and a gray front door.
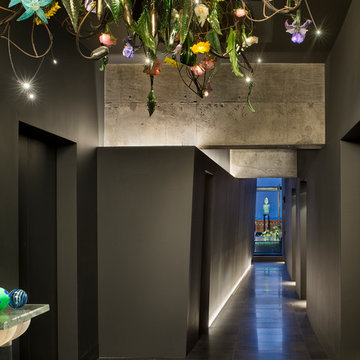
The Clients contacted Cecil Baker + Partners to reconfigure and remodel the top floor of a prominent Philadelphia high-rise into an urban pied-a-terre. The forty-five story apartment building, overlooking Washington Square Park and its surrounding neighborhoods, provided a modern shell for this truly contemporary renovation. Originally configured as three penthouse units, the 8,700 sf interior, as well as 2,500 square feet of terrace space, was to become a single residence with sweeping views of the city in all directions.
The Client’s mission was to create a city home for collecting and displaying contemporary glass crafts. Their stated desire was to cast an urban home that was, in itself, a gallery. While they enjoy a very vital family life, this home was targeted to their urban activities - entertainment being a central element.
The living areas are designed to be open and to flow into each other, with pockets of secondary functions. At large social events, guests feel free to access all areas of the penthouse, including the master bedroom suite. A main gallery was created in order to house unique, travelling art shows.
Stemming from their desire to entertain, the penthouse was built around the need for elaborate food preparation. Cooking would be visible from several entertainment areas with a “show” kitchen, provided for their renowned chef. Secondary preparation and cleaning facilities were tucked away.
The architects crafted a distinctive residence that is framed around the gallery experience, while also incorporating softer residential moments. Cecil Baker + Partners embraced every element of the new penthouse design beyond those normally associated with an architect’s sphere, from all material selections, furniture selections, furniture design, and art placement.
Barry Halkin and Todd Mason Photography

Isle of Wight interior designers, Hampton style, coastal property full refurbishment project.
www.wooldridgeinteriors.co.uk
This is an example of a mid-sized beach style entry hall in Hampshire with grey walls, laminate floors, a single front door, a gray front door, grey floor and decorative wall panelling.
This is an example of a mid-sized beach style entry hall in Hampshire with grey walls, laminate floors, a single front door, a gray front door, grey floor and decorative wall panelling.
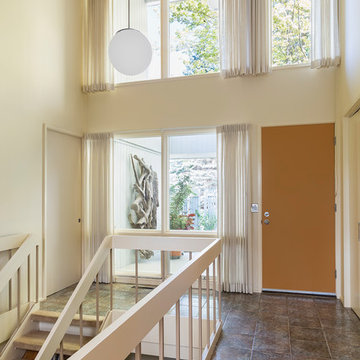
The home’s original globe light hanging in the center of the space is mimicked by smaller globes lighting in the galley kitchen.
Inspiration for a midcentury entryway in Minneapolis with white walls, porcelain floors, a single front door, an orange front door and grey floor.
Inspiration for a midcentury entryway in Minneapolis with white walls, porcelain floors, a single front door, an orange front door and grey floor.
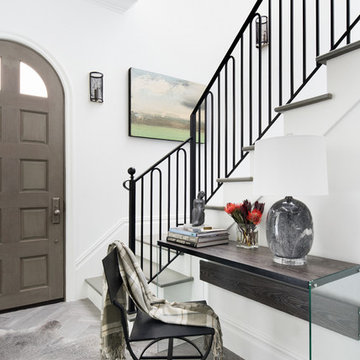
Design ideas for a mid-sized transitional foyer in Orlando with white walls, a single front door, grey floor, porcelain floors and a gray front door.
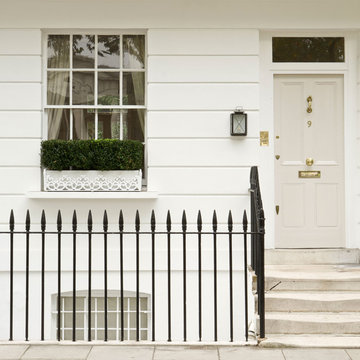
This front door has been painted in Skimming Stone No.241 Exterior Eggshell and the masonry has been painted in Wimborne White No.239 Exterior Masonry.
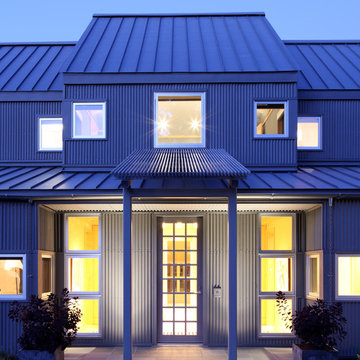
Photo of a transitional entryway in San Francisco with a single front door and a gray front door.
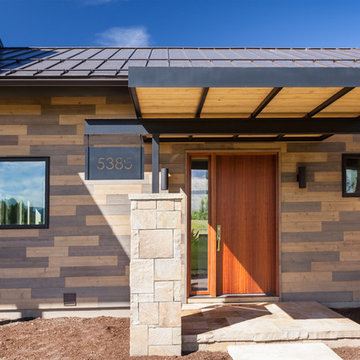
Krafty Photos
Design ideas for a large modern front door in Other with a single front door and an orange front door.
Design ideas for a large modern front door in Other with a single front door and an orange front door.
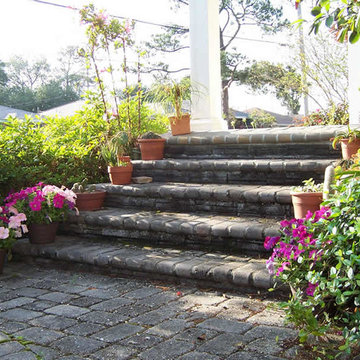
Flowers flank the paved walkway brightening the route to this home's entry.
Photo of a mid-sized traditional entry hall in New Orleans with grey walls, brick floors, a single front door and a gray front door.
Photo of a mid-sized traditional entry hall in New Orleans with grey walls, brick floors, a single front door and a gray front door.

Entry details preserved from this fabulous brass hardware to the wrap around stone of the fireplace...add plants (everything is better with plants), vintage furniture, and a flavor for art....voila!!!!
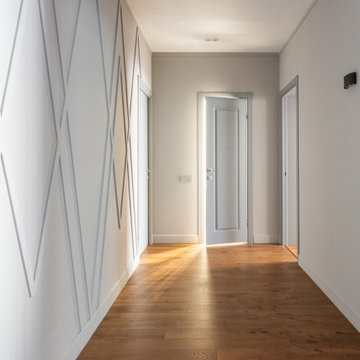
This is an example of a mid-sized contemporary entry hall in Other with grey walls, medium hardwood floors, a gray front door and brown floor.
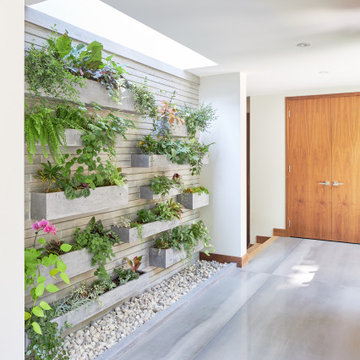
Photo of a mid-sized contemporary entry hall in Toronto with white walls, a single front door, an orange front door and grey floor.
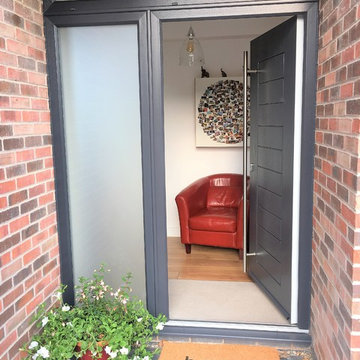
View of Entrance Door
Photo of a mid-sized modern front door in Other with carpet, a single front door and a gray front door.
Photo of a mid-sized modern front door in Other with carpet, a single front door and a gray front door.
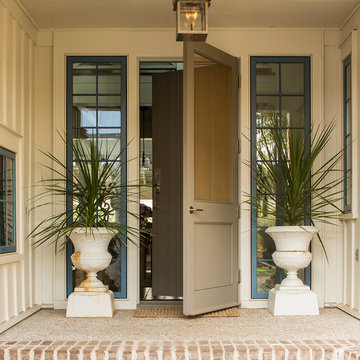
Design ideas for a beach style front door in Charlotte with a single front door and a gray front door.
Entryway Design Ideas with an Orange Front Door and a Gray Front Door
6
