Entryway Design Ideas with a Single Front Door and an Orange Front Door
Refine by:
Budget
Sort by:Popular Today
1 - 20 of 304 photos
Item 1 of 3
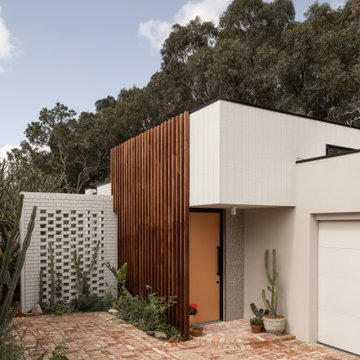
Inspiration for a contemporary entryway in Perth with a single front door and an orange front door.
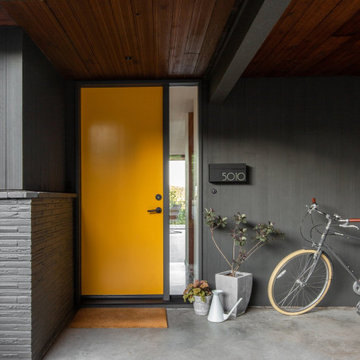
An original Sandy Cohen design mid-century house in Laurelhurst neighborhood in Seattle. The house was originally built for illustrator Irwin Caplan, known for the "Famous Last Words" comic strip in the Saturday Evening Post. The residence was recently bought from Caplan’s estate by new owners, who found that it ultimately needed both cosmetic and functional upgrades. A renovation led by SHED lightly reorganized the interior so that the home’s midcentury character can shine.
LEICHT cabinet in frosty white c-channel in alum color. Wrap in custom VG Fir panel.
DWELL Magazine article
DeZeen article
Design by SHED Architecture & Design
Photography by: Rafael Soldi
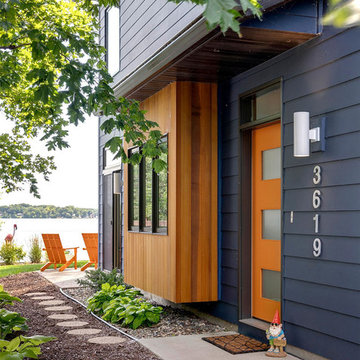
Builder: Schwarz Builder, Inc. | Photography: Spacecrafting
This is an example of a contemporary entryway in Minneapolis with a single front door and an orange front door.
This is an example of a contemporary entryway in Minneapolis with a single front door and an orange front door.
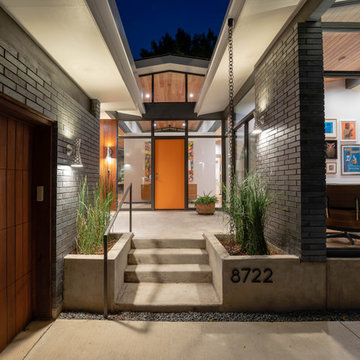
Photo: Roy Aguilar
Design ideas for a small midcentury foyer in Dallas with a single front door and an orange front door.
Design ideas for a small midcentury foyer in Dallas with a single front door and an orange front door.
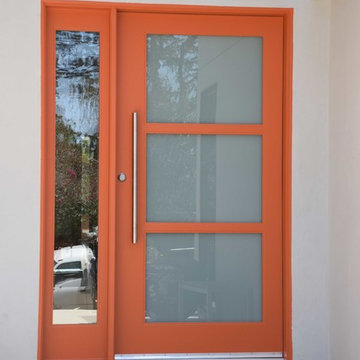
This front entry door is 48" wide and features a 36" tall Stainless Steel Handle. It is a 3 lite door with white laminated glass, while the sidelite is done in clear glass. It is painted in a burnt orange color on the outside, while the interior is painted black.
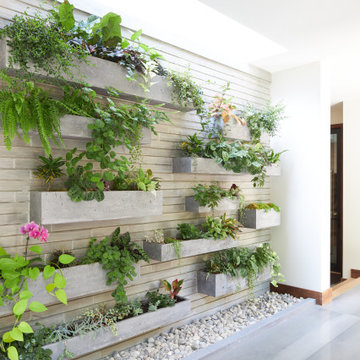
Design ideas for a mid-sized contemporary entry hall in Toronto with white walls, a single front door, an orange front door and grey floor.
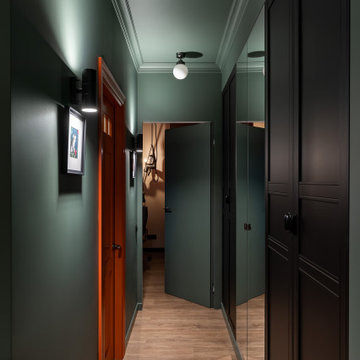
Прихожая с зелеными стенами и встроенными шкафами с зеркальной и черной поверхностью.
This is an example of a small contemporary entry hall in Saint Petersburg with medium hardwood floors, a single front door, an orange front door and brown floor.
This is an example of a small contemporary entry hall in Saint Petersburg with medium hardwood floors, a single front door, an orange front door and brown floor.
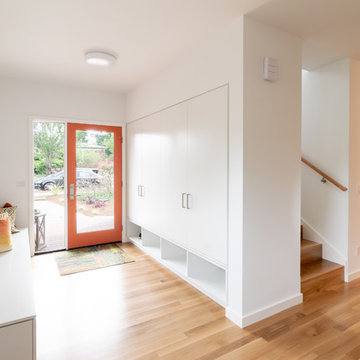
The entry to this modern home is protected and screened from the main living spaces so people have a moment to acclimate. The flow of the spaces is natural, practical, and elegant. From the entry zone, you pass by the hidden stair and then open into the main living area. This creates a contrast of smaller and bigger spaces as one enters the home, a centuries old tradtional architectural design strategy found all over the world, from England, to North Africa, to East Asia.
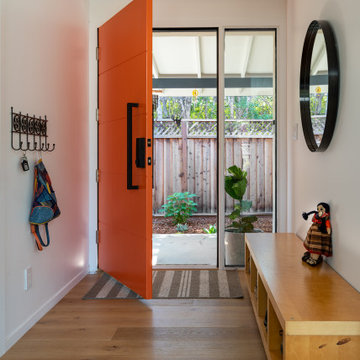
black framed windows, oak floor, orange door,
Photo of a mid-sized contemporary foyer in San Francisco with white walls, light hardwood floors, a single front door, an orange front door and beige floor.
Photo of a mid-sized contemporary foyer in San Francisco with white walls, light hardwood floors, a single front door, an orange front door and beige floor.
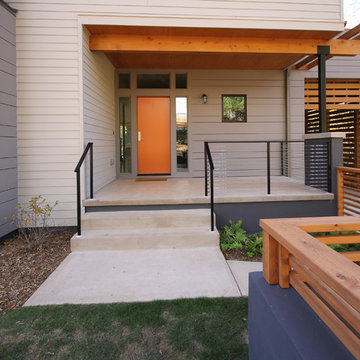
Lori Bork Newcomer
Small contemporary front door in Atlanta with a single front door and an orange front door.
Small contemporary front door in Atlanta with a single front door and an orange front door.
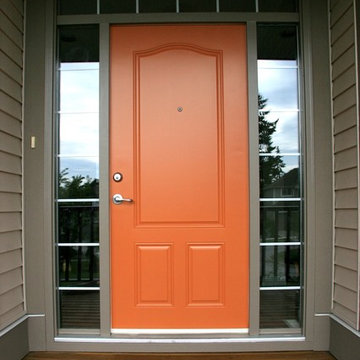
This gorgeous front door was painted with Benjamin Moore Buttered Yam. This orange contrasts the grey exterior wonderfully and adds character to the whole exterior. Photo credits to Ina Van Tonder.
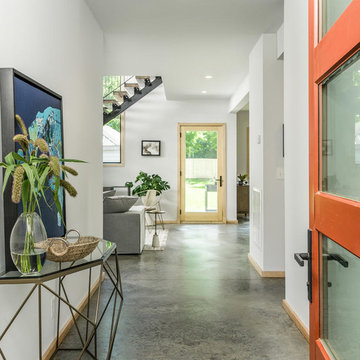
An aluminum clad door by Semco in Terra Cotta orange welcomes guests into the home.
Photo of a small contemporary entry hall in Nashville with white walls, concrete floors, a single front door, an orange front door and grey floor.
Photo of a small contemporary entry hall in Nashville with white walls, concrete floors, a single front door, an orange front door and grey floor.
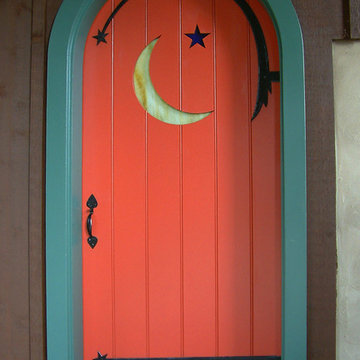
Inspiration for an eclectic entryway in Philadelphia with brown walls, a single front door and an orange front door.
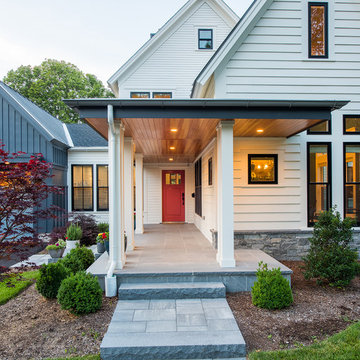
SMOOK Architecture | PhotoCredit: Benjamin Cheung
Design ideas for a front door in Boston with white walls, granite floors, a single front door, an orange front door and grey floor.
Design ideas for a front door in Boston with white walls, granite floors, a single front door, an orange front door and grey floor.
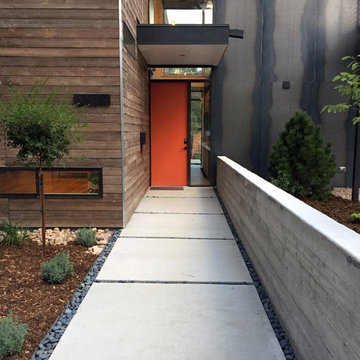
Modern Contemporary Front Entry.
Front Yard Outdoor Living Area in Wash Park, Denver.
This is an example of a contemporary front door in Denver with brown walls, concrete floors, a single front door and an orange front door.
This is an example of a contemporary front door in Denver with brown walls, concrete floors, a single front door and an orange front door.
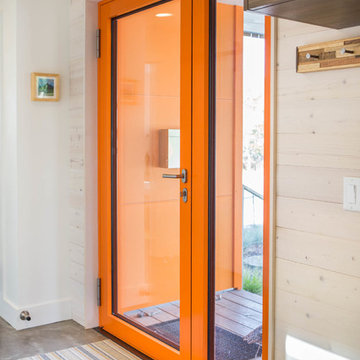
This Bozeman, Montana tiny house residence blends an innovative use of space with high-performance Glo aluminum doors and proper building orientation. Situated specifically, taking advantage of the sun to power the Solar panels located on the southern side of the house. Careful consideration given to the floor plan allows this home to maximize space and keep the small footprint.
Full light exterior doors provide multiple access points across this house. The full lite entry doors provide plenty of natural light to this minimalist home. A full lite entry door adorned with a sidelite provide natural light for the cozy entrance.
This home uses stairs to connect the living spaces and bedrooms. The living and dining areas have soaring ceiling heights thanks to the inventive use of a loft above the kitchen. The living room space is optimized with a well placed window seat and the dining area bench provides comfortable seating on one side of the table to maximize space. Modern design principles and sustainable building practices create a comfortable home with a small footprint on an urban lot. The one car garage complements this home and provides extra storage for the small footprint home.
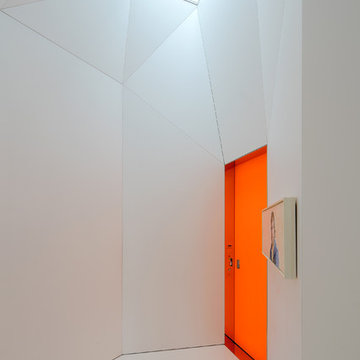
The private skylit elevator vestibule.
Design ideas for a modern entryway in New York with a single front door and an orange front door.
Design ideas for a modern entryway in New York with a single front door and an orange front door.
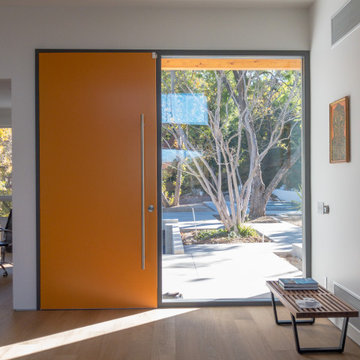
The ceilings were raised to 10' throughout much of the new house, and a skylight was installed over the interior stair to bring light to the darker level below.
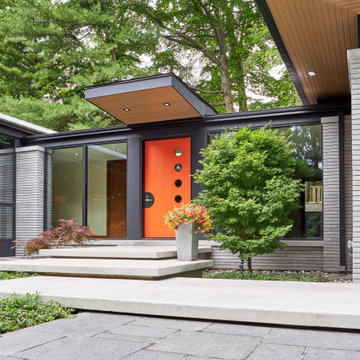
Photo of a mid-sized contemporary front door in Toronto with a single front door and an orange front door.
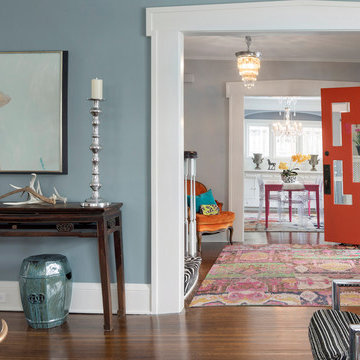
Upon entering through the home’s massive revitalized flame red front door, guests are greeted by the newly created classic staircase with its zebra print runner, while being beckoned into the stunning dining room by the eye-popping hot pink dining table. Classic light fixtures adorn every room of the home like fine jewelry at the Oscars.
©Spacecrafting
Entryway Design Ideas with a Single Front Door and an Orange Front Door
1