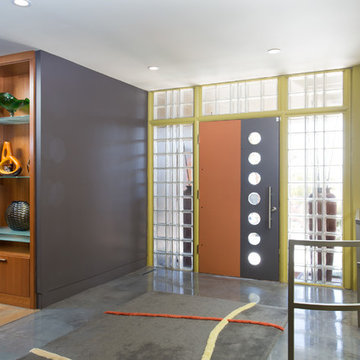Entryway Design Ideas with an Orange Front Door
Refine by:
Budget
Sort by:Popular Today
1 - 20 of 85 photos
Item 1 of 3

The front entry is opened up and unique storage cabinetry is added to handle clothing, shoes and pantry storage for the kitchen. Design and construction by Meadowlark Design + Build in Ann Arbor, Michigan. Professional photography by Sean Carter.
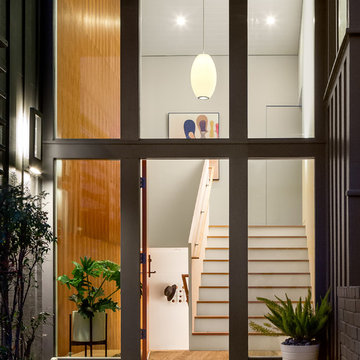
View of entry hall at night.
Scott Hargis Photography.
This is an example of a large midcentury foyer in San Francisco with white walls, a single front door, an orange front door and light hardwood floors.
This is an example of a large midcentury foyer in San Francisco with white walls, a single front door, an orange front door and light hardwood floors.
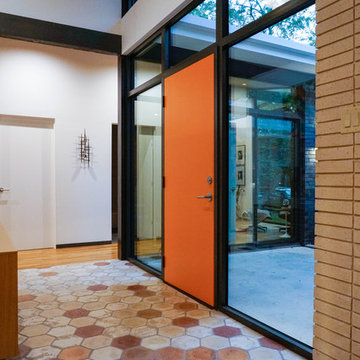
Photo: Roy Aguilar
Design ideas for a small midcentury foyer in Dallas with terra-cotta floors, a single front door and an orange front door.
Design ideas for a small midcentury foyer in Dallas with terra-cotta floors, a single front door and an orange front door.
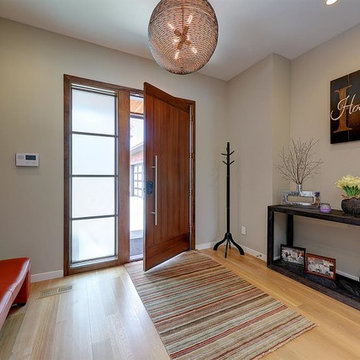
Mid-sized modern front door in Portland with grey walls, light hardwood floors, a pivot front door, an orange front door and beige floor.
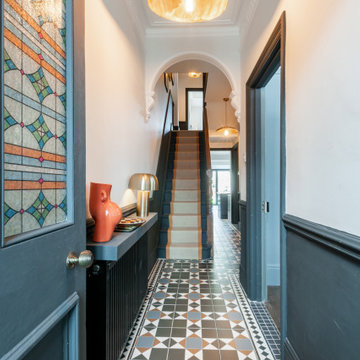
Mid-sized eclectic entry hall in Kent with blue walls, porcelain floors, a single front door, an orange front door and multi-coloured floor.
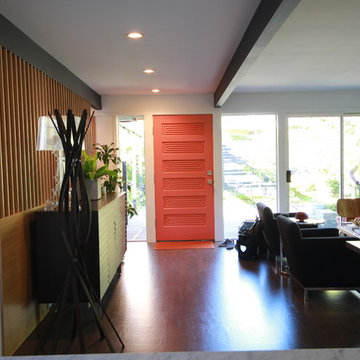
Mid Century Modern Entry Revision
Inspiration for a mid-sized midcentury foyer in Seattle with white walls, dark hardwood floors, a single front door, an orange front door and brown floor.
Inspiration for a mid-sized midcentury foyer in Seattle with white walls, dark hardwood floors, a single front door, an orange front door and brown floor.
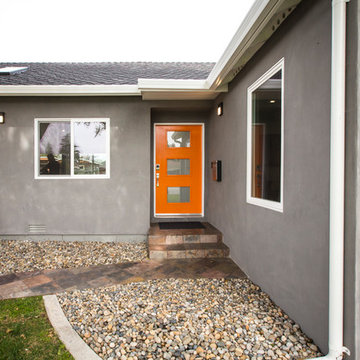
Inviting entryway with an orange door that leads into a clean white open concept space.
Design ideas for a mid-sized modern front door in San Francisco with an orange front door, grey walls, slate floors, a single front door and multi-coloured floor.
Design ideas for a mid-sized modern front door in San Francisco with an orange front door, grey walls, slate floors, a single front door and multi-coloured floor.
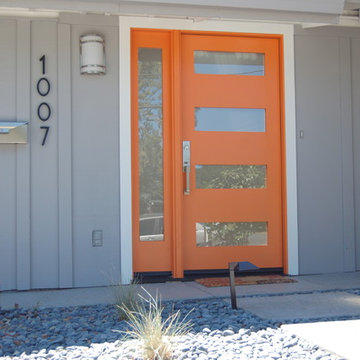
This is an example of a mid-sized transitional front door in San Francisco with grey walls, a single front door and an orange front door.
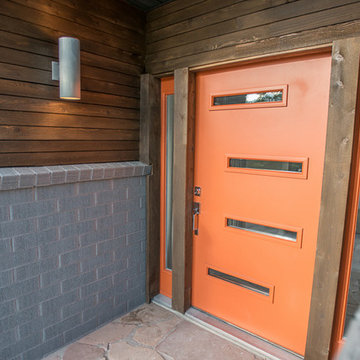
Skhepnerphotography.blogspot.com
Large contemporary front door in Salt Lake City with grey walls, concrete floors, a pivot front door and an orange front door.
Large contemporary front door in Salt Lake City with grey walls, concrete floors, a pivot front door and an orange front door.
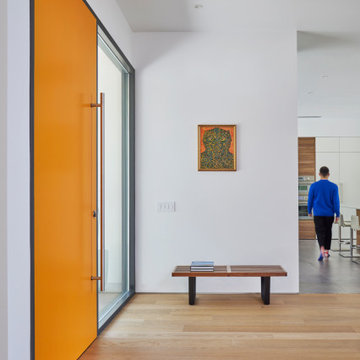
The ceilings were raised to 10' throughout much of the new house, and large windows were installed to capture light and views of the surrounding trees.
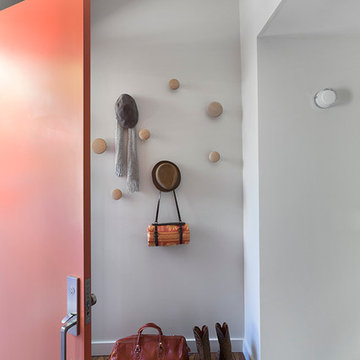
This Montclair kitchen is given brand new life as the core of the house and is opened to its concentric interior and exterior spaces. This kitchen is now the entry, the patio area, the serving area and the dining area. The space is versatile as a daily home for a family of four as well as accommodating large groups for entertaining. An existing fireplace was re-faced and acts as an anchor to the renovations on all four sides of it. Brightly colored accents of yellow and orange give orientation to the constantly shifting perspectives within the home.
Photo by David Duncan Livingston

Colorful entry to this central Catalina Foothills residence. Star Jasmine is trained as a vine on ground to ceiling to add fragrance, white blooming color, and lush green foliage. Desert succulents and native plants keep water usage to a minimum while providing structural interest and texture to the garden.
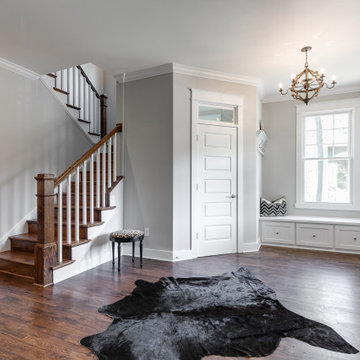
Welcome to 3226 Hanes Avenue in the burgeoning Brookland Park Neighborhood of Richmond’s historic Northside. Designed and built by Richmond Hill Design + Build, this unbelievable rendition of the American Four Square was built to the highest standard, while paying homage to the past and delivering a new floor plan that suits today’s way of life! This home features over 2,400 sq. feet of living space, a wraparound front porch & fenced yard with a patio from which to enjoy the outdoors. A grand foyer greets you and showcases the beautiful oak floors, built in window seat/storage and 1st floor powder room. Through the french doors is a bright office with board and batten wainscoting. The living room features crown molding, glass pocket doors and opens to the kitchen. The kitchen boasts white shaker-style cabinetry, designer light fixtures, granite countertops, pantry, and pass through with view of the dining room addition and backyard. Upstairs are 4 bedrooms, a full bath and laundry area. The master bedroom has a gorgeous en-suite with his/her vanity, tiled shower with glass enclosure and a custom closet. This beautiful home was restored to be enjoyed and stand the test of time.
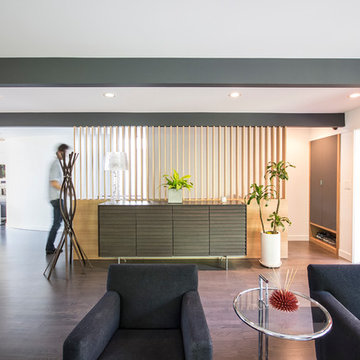
Mid Century Modern entry revision
Inspiration for a mid-sized midcentury foyer in Seattle with white walls, dark hardwood floors, a single front door, an orange front door and brown floor.
Inspiration for a mid-sized midcentury foyer in Seattle with white walls, dark hardwood floors, a single front door, an orange front door and brown floor.
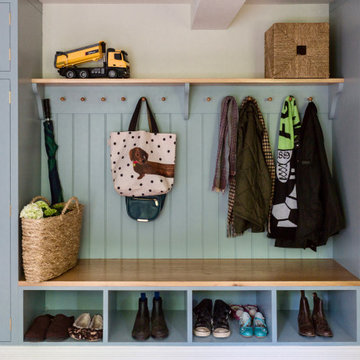
Bootroom storage with bench country family home
Design ideas for a small eclectic mudroom in Gloucestershire with terra-cotta floors and an orange front door.
Design ideas for a small eclectic mudroom in Gloucestershire with terra-cotta floors and an orange front door.
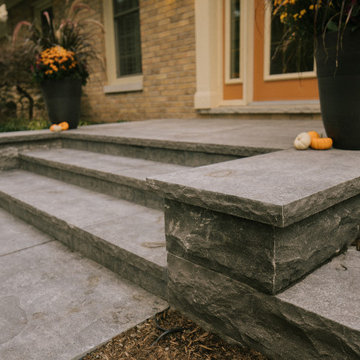
The homeowners were looking to update their Cape Cod-style home with some transitional and art-deco elements. The project included a new front entrance, side entrance, walkways, gardens, raised planters, patio, BBQ surround, retaining wall, irrigation and lighting.
Hampton Limestone, a natural flagstone was used for all the different features to create a consistent look – raised planters, retaining walls, pathways, stepping stones, patios, porches, countertop. This created a blend with the home, while at the same time creating the transitional feeling that the client was looking for. The planting was also transitional, while still featuring a few splashes of loud, beautiful colour.
We wanted the BBQ surround to feel like an interior feature – with clean lines and a waterfall finish on both sides. Using Sandeka Hardwood for the inlay on the BBQ surround helped to achieve this.
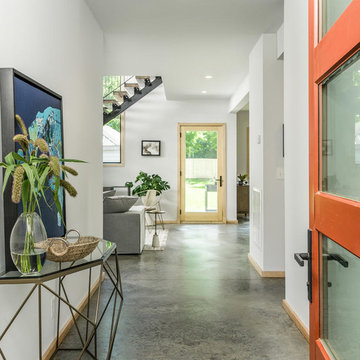
An aluminum clad door by Semco in Terra Cotta orange welcomes guests into the home.
Photo of a small contemporary entry hall in Nashville with white walls, concrete floors, a single front door, an orange front door and grey floor.
Photo of a small contemporary entry hall in Nashville with white walls, concrete floors, a single front door, an orange front door and grey floor.
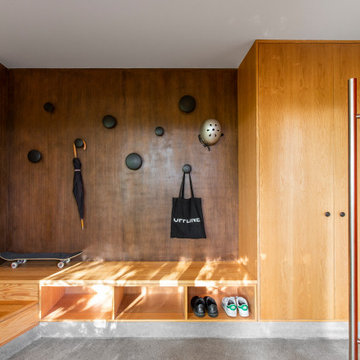
A custom D1 Entry Door flanked by substantial sidelights was designed in a bold rust color to highlight the entrance to the home and provide a sense of welcoming. The vibrant entrance sets a tone of excitement and vivacity that is carried throughout the home. A combination of cedar, concrete, and metal siding grounds the home in its environment, provides architectural interest, and enlists massing to double as an ornament. The overall effect is a design that remains understated among the diverse vegetation but also serves enough eye-catching design elements to delight the senses.
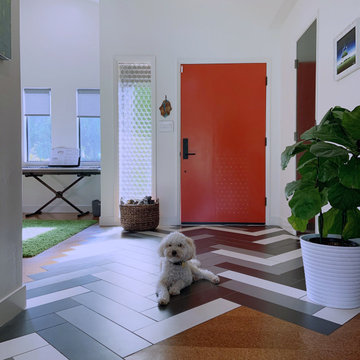
A happy front door will bring a smile to anyone's face. It's your first impression of what's inside, so don't be shy.
And don't be two faced! Take the color to both the outside and inside so that the happiness permeates...spread the love! We salvaged the original coke bottle glass window and had it sandwiched between two tempered pieced of clear glass for energy efficiency and safety. And here is where you're first introduced to the unique flooring transitions of porcelain tile and cork - seamlessly coming together without the need for those pesky transition strips. The installers thought we had gone a little mad, but the end product proved otherwise. You know as soon as you walk in the door, you're in for some eye candy!
Entryway Design Ideas with an Orange Front Door
1
