Entryway Design Ideas with Bamboo Floors and a Single Front Door
Refine by:
Budget
Sort by:Popular Today
21 - 40 of 121 photos
Item 1 of 3
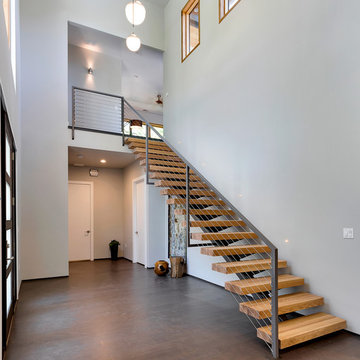
This is an example of a large contemporary foyer in Austin with grey walls, bamboo floors, a single front door and a black front door.
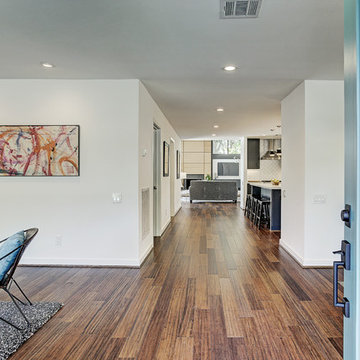
The Entry Gallery is the main circulation in the house. It allows the Kitchen to visually connect with the rest of the house and forms a natural gathering space for entertaining.
TK Images
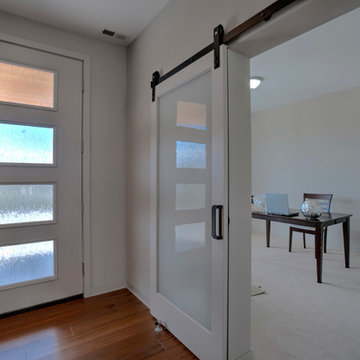
This transitional home in Lower Kennydale was designed to take advantage of all the light the area has to offer. Window design and layout is something we take pride in here at Signature Custom Homes. Some areas we love; the wine rack in the dining room, flat panel cabinets, waterfall quartz countertops, stainless steel appliances, and tiger hardwood flooring.
Photography: Layne Freedle
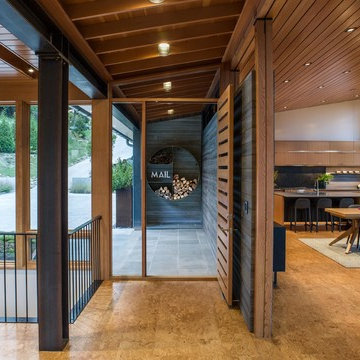
Photo of a mid-sized contemporary foyer in Other with grey walls, bamboo floors, a single front door, a medium wood front door and beige floor.
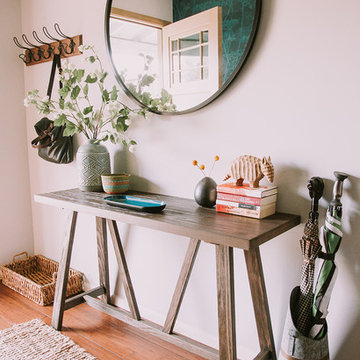
Annie W Photography
Mid-sized country entry hall in Los Angeles with grey walls, bamboo floors, a single front door, a brown front door and brown floor.
Mid-sized country entry hall in Los Angeles with grey walls, bamboo floors, a single front door, a brown front door and brown floor.
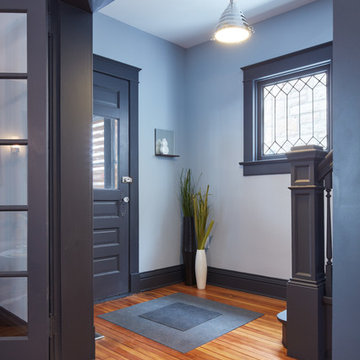
Photo of a small contemporary front door in Kansas City with grey walls, bamboo floors, a single front door, a gray front door and brown floor.
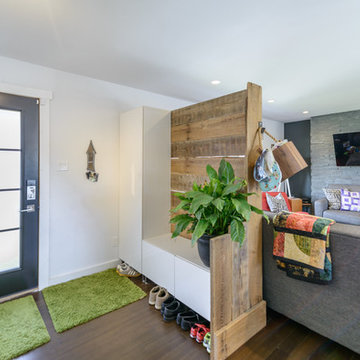
Workman Photography
Inspiration for a mid-sized contemporary front door in Toronto with white walls, bamboo floors, a single front door and a black front door.
Inspiration for a mid-sized contemporary front door in Toronto with white walls, bamboo floors, a single front door and a black front door.
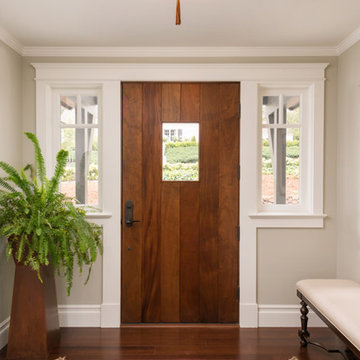
Charming Old World meets new, open space planning concepts. This Ranch Style home turned English Cottage maintains very traditional detailing and materials on the exterior, but is hiding a more transitional floor plan inside. The 49 foot long Great Room brings together the Kitchen, Family Room, Dining Room, and Living Room into a singular experience on the interior. By turning the Kitchen around the corner, the remaining elements of the Great Room maintain a feeling of formality for the guest and homeowner's experience of the home. A long line of windows affords each space fantastic views of the rear yard.
Nyhus Design Group - Architect
Ross Pushinaitis - Photography
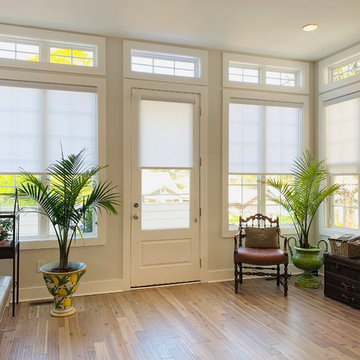
Stunning soft gray roller shades custom crafted for this new construction property in Atlanta, Georgia. Our client was relocating from California and partnered with Acadia Shutters remotely, trusting our team to execute her design style, maximizing natural light while providing privacy.
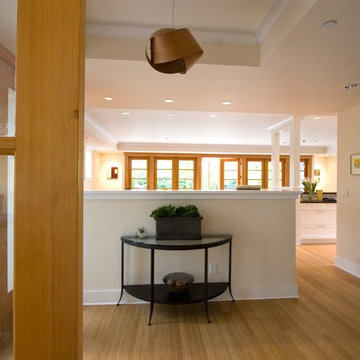
Looking from the entry way towards the living room.
Design ideas for a mid-sized contemporary front door in Seattle with beige walls, bamboo floors, a single front door, a light wood front door and beige floor.
Design ideas for a mid-sized contemporary front door in Seattle with beige walls, bamboo floors, a single front door, a light wood front door and beige floor.
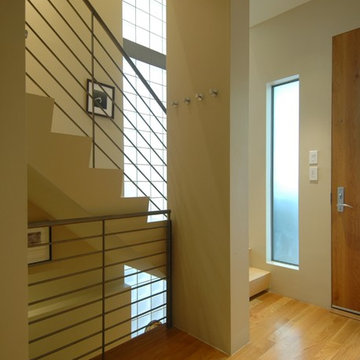
Edwardian Remodel with Modern Twist in San Francisco, California's Bernal Heights Neighborhood
For this remodel in San Francisco’s Bernal Heights, we were the third architecture firm the owners hired. After using other architects for their master bathroom and kitchen remodels, they approached us to complete work on updating their Edwardian home. Our work included tying together the exterior and entry and completely remodeling the lower floor for use as a home office and guest quarters. The project included adding a new stair connecting the lower floor to the main house while maintaining its legal status as the second unit in case they should ever want to rent it in the future. Providing display areas for and lighting their art collection were special concerns. Interior finishes included polished, cast-concrete wall panels and counters and colored frosted glass. Brushed aluminum elements were used on the interior and exterior to create a unified design. Work at the exterior included custom house numbers, gardens, concrete walls, fencing, meter boxes, doors, lighting and trash enclosures. Photos by Mark Brand.
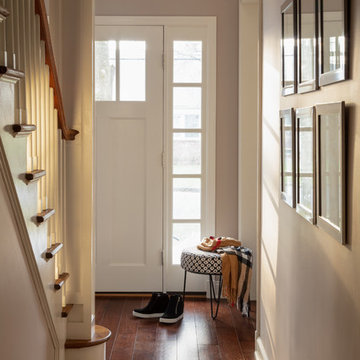
Entry/Foyer
Mid-sized contemporary front door in Other with brown walls, bamboo floors, a single front door, a white front door and brown floor.
Mid-sized contemporary front door in Other with brown walls, bamboo floors, a single front door, a white front door and brown floor.
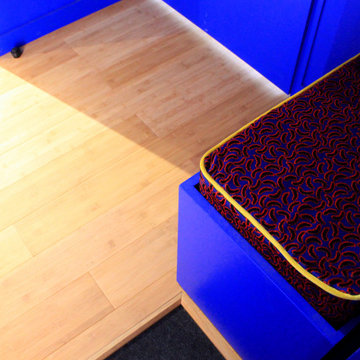
Détail de la banquette d'entrée, touches de fantaisie en velours bleu, rouge, jaune, dans un écrin bleu klein.
Design ideas for a small modern foyer in Other with blue walls, bamboo floors, a single front door and a blue front door.
Design ideas for a small modern foyer in Other with blue walls, bamboo floors, a single front door and a blue front door.
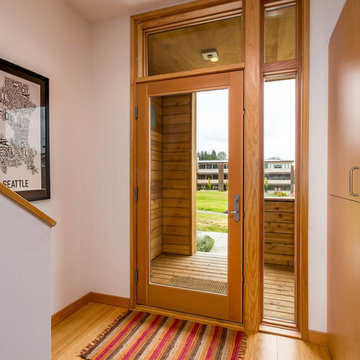
Mid-sized modern foyer in Seattle with white walls, bamboo floors, a single front door and a glass front door.
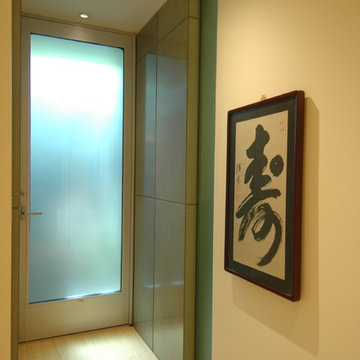
Edwardian Remodel with Modern Twist in San Francisco, California's Bernal Heights Neighborhood
For this remodel in San Francisco’s Bernal Heights, we were the third architecture firm the owners hired. After using other architects for their master bathroom and kitchen remodels, they approached us to complete work on updating their Edwardian home. Our work included tying together the exterior and entry and completely remodeling the lower floor for use as a home office and guest quarters. The project included adding a new stair connecting the lower floor to the main house while maintaining its legal status as the second unit in case they should ever want to rent it in the future. Providing display areas for and lighting their art collection were special concerns. Interior finishes included polished, cast-concrete wall panels and counters and colored frosted glass. Brushed aluminum elements were used on the interior and exterior to create a unified design. Work at the exterior included custom house numbers, gardens, concrete walls, fencing, meter boxes, doors, lighting and trash enclosures. Photos by Mark Brand.
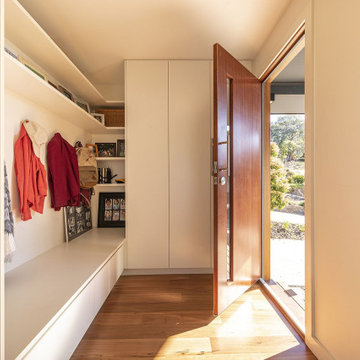
Design ideas for a small contemporary front door in Canberra - Queanbeyan with white walls, bamboo floors, a single front door and a medium wood front door.
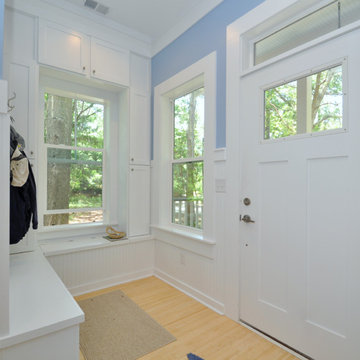
Design ideas for a small mudroom in Charleston with blue walls, bamboo floors, a single front door and a white front door.
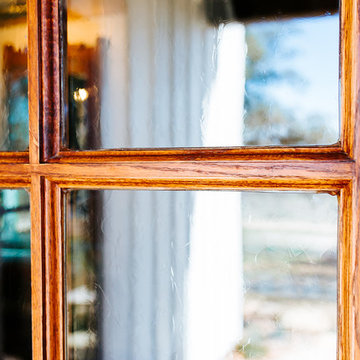
Snap Chic Photography
This is an example of a large country front door in Austin with brown walls, bamboo floors, a single front door, a glass front door and brown floor.
This is an example of a large country front door in Austin with brown walls, bamboo floors, a single front door, a glass front door and brown floor.
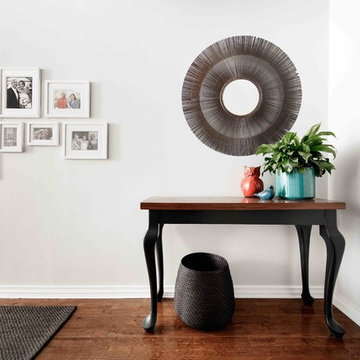
A welcoming entry hall has been created through the use of thoughtful furniture placement, creating a beautiful and very functional place to receive keys, bags and shoes for this young family and their guests.
Photography: Hindenburg Dalhoff Photography
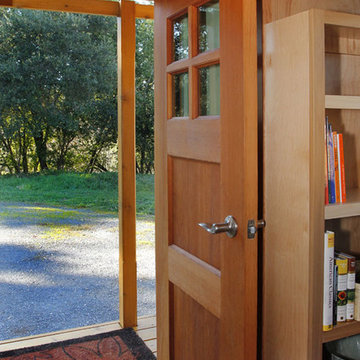
Small traditional vestibule in San Francisco with brown walls, bamboo floors, a single front door and a medium wood front door.
Entryway Design Ideas with Bamboo Floors and a Single Front Door
2