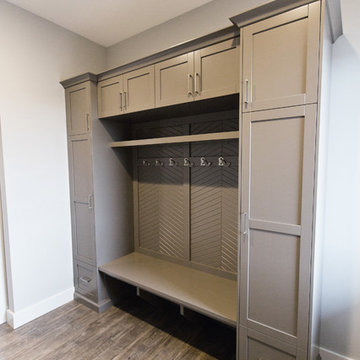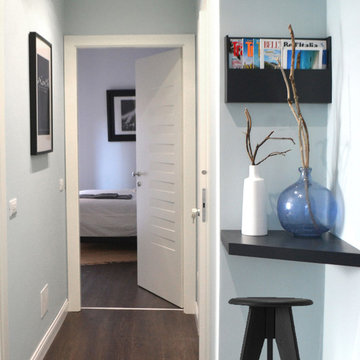Entryway Design Ideas with Bamboo Floors and Laminate Floors
Refine by:
Budget
Sort by:Popular Today
81 - 100 of 2,201 photos
Item 1 of 3
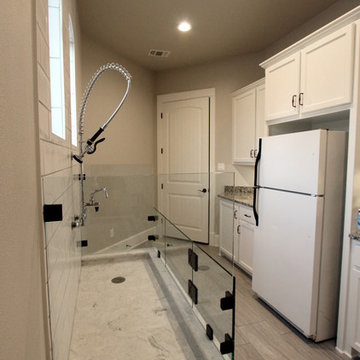
Large mediterranean mudroom in Austin with beige walls, laminate floors, a single front door, a white front door and beige floor.
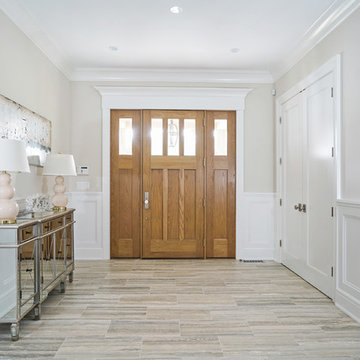
Design ideas for a mid-sized transitional front door in New York with brown walls, laminate floors, a single front door, a light wood front door and brown floor.
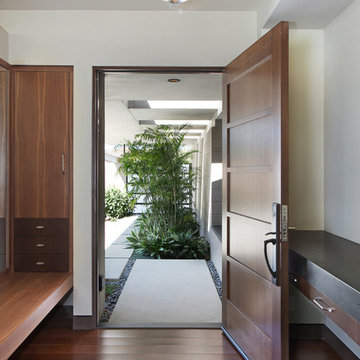
Architecture by Anders Lasater Architects. Interior Design and Landscape Design by Exotica Design Group. Photos by Jeri Koegel.
This is an example of a large midcentury front door in Orange County with bamboo floors, a single front door and a medium wood front door.
This is an example of a large midcentury front door in Orange County with bamboo floors, a single front door and a medium wood front door.
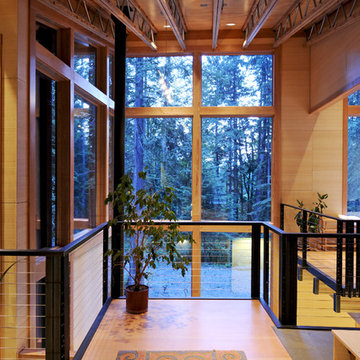
The second level entry overlooks the airy living room
Design ideas for a large contemporary foyer in Seattle with bamboo floors.
Design ideas for a large contemporary foyer in Seattle with bamboo floors.
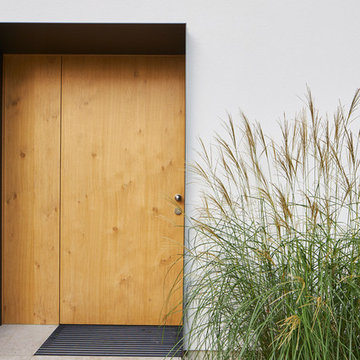
Photo of a modern entryway in Cologne with laminate floors, a single front door and a light wood front door.
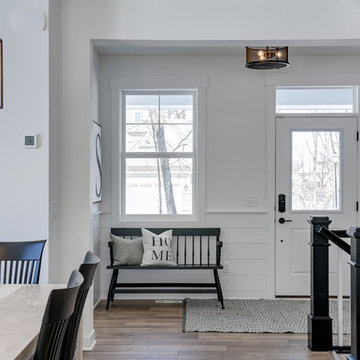
We brought in black accents in furniture and decor throughout the main level of this modern farmhouse. The deacon's bench and custom initial handpainted wood sign tie the black fixtures and railings together.
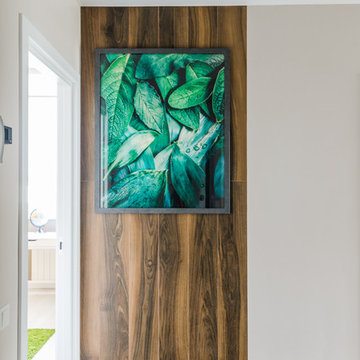
Оживить дизайн прихожей получилось сделав полосу под дерево из керамогранита. Очень практичное решение.
Фотограф: Лена Швоева
Mid-sized contemporary front door in Other with white walls, laminate floors and white floor.
Mid-sized contemporary front door in Other with white walls, laminate floors and white floor.
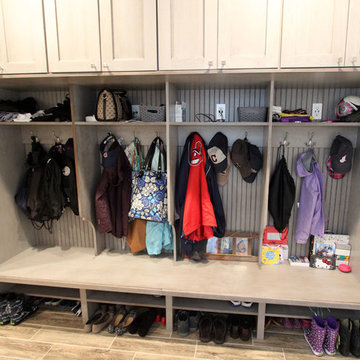
In this laundry room we reconfigured the area by removing walls, making the bathroom smaller and installing a mud room with cubbie storage and a dog shower area. The cabinets installed are Medallion Gold series Stockton flat panel, cherry wood in Peppercorn. 3” Manor pulls and 1” square knobs in Satin Nickel. On the countertop Silestone Quartz in Alpine White. The tile in the dog shower is Daltile Season Woods Collection in Autumn Woods Color. The floor is VTC Island Stone.
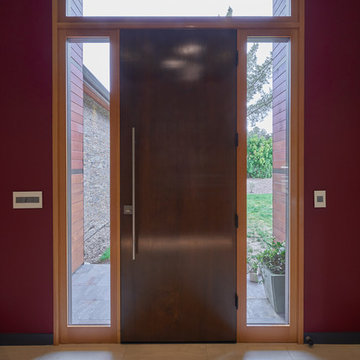
Dean J. Birinyi Architectural Photography http://www.djbphoto.com
This is an example of a large modern foyer in San Francisco with multi-coloured walls, a single front door, a dark wood front door, laminate floors and beige floor.
This is an example of a large modern foyer in San Francisco with multi-coloured walls, a single front door, a dark wood front door, laminate floors and beige floor.
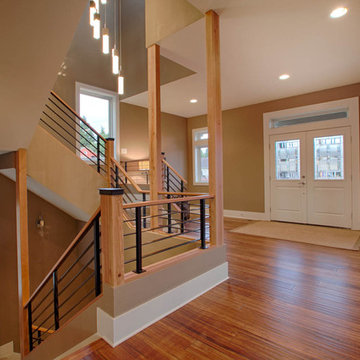
This unique contemporary home was designed with a focus around entertaining and flexible space. The open concept with an industrial eclecticness creates intrigue on multiple levels. The interior has many elements and mixed materials likening it to the exterior. The master bedroom suite offers a large bathroom with a floating vanity. Our Signature Stair System is a focal point you won't want to miss.
Photo Credit: Layne Freedle
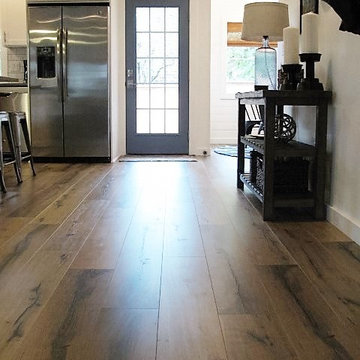
Flooring is Evoke laminate, color: Adrian
This is an example of a mid-sized beach style front door in Portland with white walls, laminate floors, a single front door, a blue front door and brown floor.
This is an example of a mid-sized beach style front door in Portland with white walls, laminate floors, a single front door, a blue front door and brown floor.
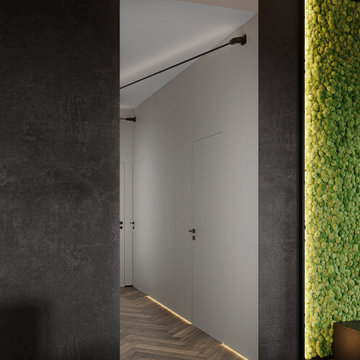
Inspiration for a mid-sized contemporary entry hall in Other with laminate floors, brown floor, recessed, wallpaper, black walls, a single front door and a white front door.
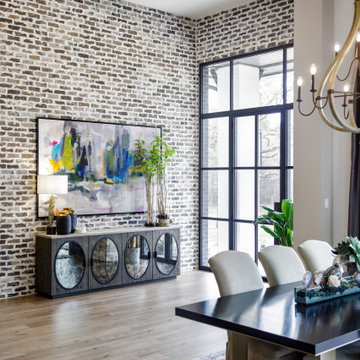
This is an example of a large transitional foyer in Houston with white walls, laminate floors, a single front door, a black front door and grey floor.
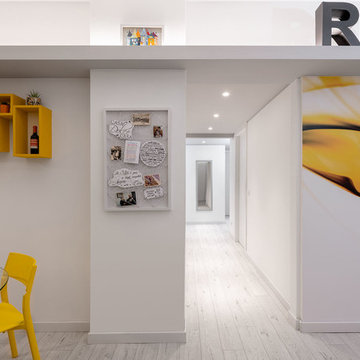
La vista dall'ingresso sul corridoio principale.
| Foto di Filippo Vinardi |
Small contemporary foyer in Rome with white walls, laminate floors, a single front door, a white front door and grey floor.
Small contemporary foyer in Rome with white walls, laminate floors, a single front door, a white front door and grey floor.
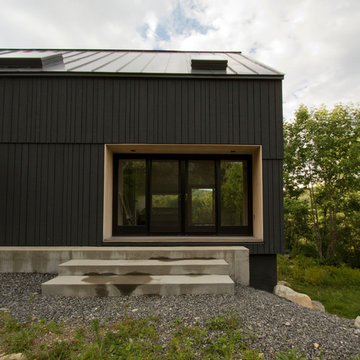
Photo of a mid-sized country front door in Other with bamboo floors, a double front door, a black front door and grey floor.
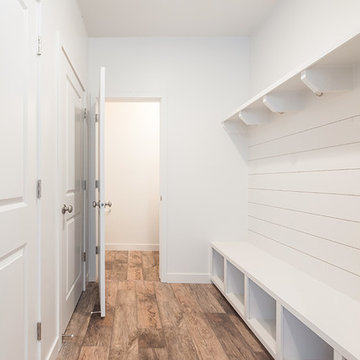
Ann Parris
Photo of a mid-sized arts and crafts mudroom in Salt Lake City with white walls, laminate floors, a single front door, a white front door and brown floor.
Photo of a mid-sized arts and crafts mudroom in Salt Lake City with white walls, laminate floors, a single front door, a white front door and brown floor.
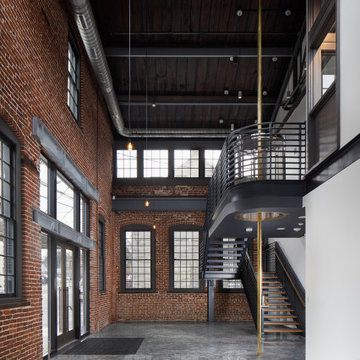
When transforming this large warehouse into the home base for a security company, it was important to maintain the historic integrity of the building, as well as take security considerations into account. Selections were made to stay within historic preservation guidelines, working around and with existing architectural elements. This led us to finding creative solutions for floor plans and furniture to fit around the original railroad track beams that cut through the walls, as well as fantastic light fixtures that worked around rafters and with the existing wiring. Utilizing what was available, the entry stairway steps were created from original wood beams that were salvaged.
The building was empty when the remodel began: gutted, and without a second floor. This blank slate allowed us to fully realize the vision of our client - a 50+ year veteran of the fire department - to reflect a connection with emergency responders, and to emanate confidence and safety. A firepole was installed in the lobby which is now complete with a retired fire truck.
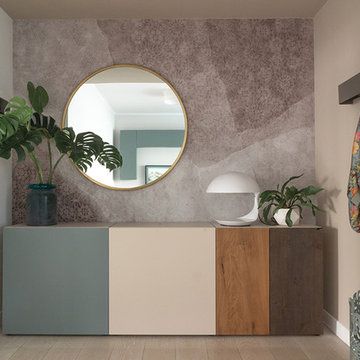
This is an example of a mid-sized contemporary foyer in Rome with beige walls and laminate floors.
Entryway Design Ideas with Bamboo Floors and Laminate Floors
5
