Entryway Design Ideas with Bamboo Floors and Marble Floors
Refine by:
Budget
Sort by:Popular Today
1 - 20 of 4,998 photos
Item 1 of 3
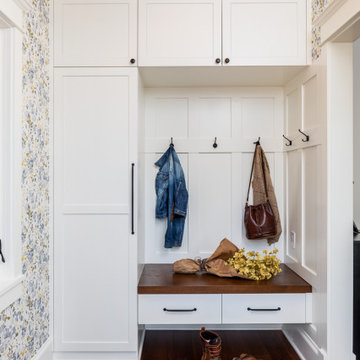
Entry Storage,
Mid-sized transitional entryway in Seattle with bamboo floors.
Mid-sized transitional entryway in Seattle with bamboo floors.
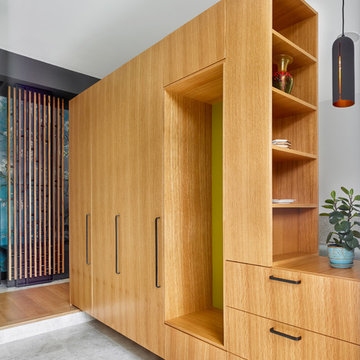
Part height millwork floats in the space to define an entry-way, provide storage, and frame views into the rooms beyond. The millwork, along with a changes in flooring material, and in elevation, mark the foyer as distinct from the rest of the house.

This detached home in West Dulwich was opened up & extended across the back to create a large open plan kitchen diner & seating area for the family to enjoy together. We added marble chequerboard tiles in the entrance and oak herringbone parquet in the main living area
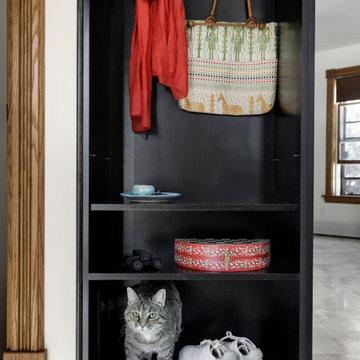
Catchall cubby at the end of cabinet run allowing for jacket, shoe storage with integrated cat door on internal within cubby allowing kitties access to the basement litterbox.
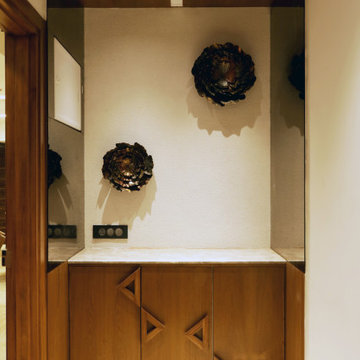
Design ideas for a small modern vestibule in Ahmedabad with white walls, marble floors, a single front door, a dark wood front door and beige floor.
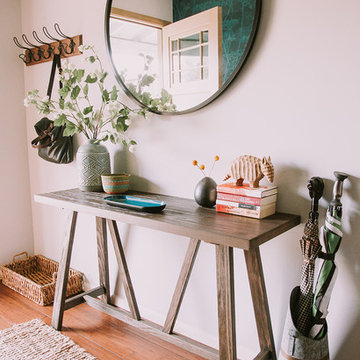
Annie W Photography
Mid-sized country entry hall in Los Angeles with grey walls, bamboo floors, a single front door, a brown front door and brown floor.
Mid-sized country entry hall in Los Angeles with grey walls, bamboo floors, a single front door, a brown front door and brown floor.
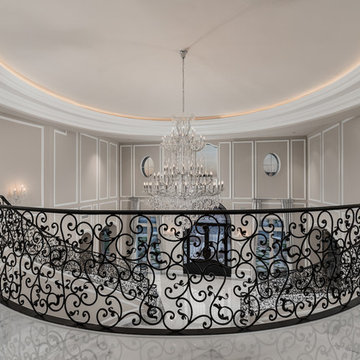
Come on into this custom luxury home with a beautiful grand entry and custom chandelier.
Inspiration for an expansive mediterranean foyer in Phoenix with grey walls, marble floors, a double front door, a metal front door, grey floor and recessed.
Inspiration for an expansive mediterranean foyer in Phoenix with grey walls, marble floors, a double front door, a metal front door, grey floor and recessed.
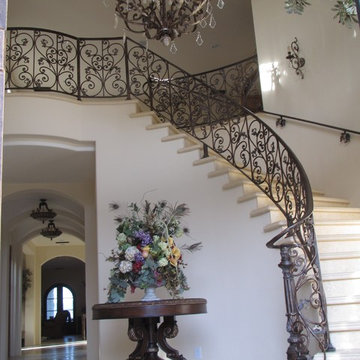
Marble flooring and slab staircase
Custom fabricated Iron Railing with gold and silver leaf accents
Custom fabricated light fixtures with gold and silver leaf accents
Custom fabricated silk olive tree's and Floral
Hand troweled plaster walls
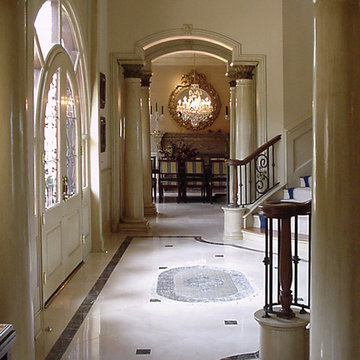
Design ideas for a large traditional foyer in Dallas with white walls, marble floors and white floor.
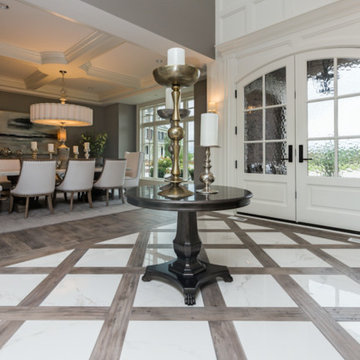
Design ideas for a large modern foyer in Other with grey walls, marble floors, a double front door and a glass front door.
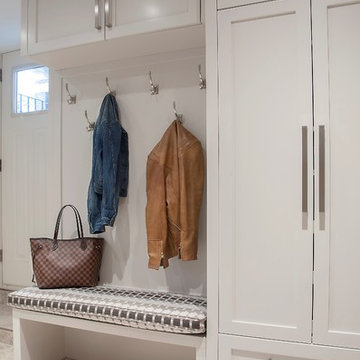
Photography by Sandrasview
Design ideas for a mid-sized transitional mudroom in Toronto with marble floors, white walls and grey floor.
Design ideas for a mid-sized transitional mudroom in Toronto with marble floors, white walls and grey floor.
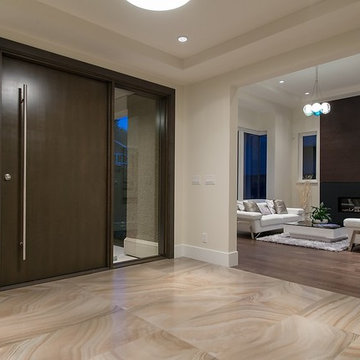
Inspiration for a large transitional foyer in Phoenix with white walls, marble floors, a pivot front door and a dark wood front door.
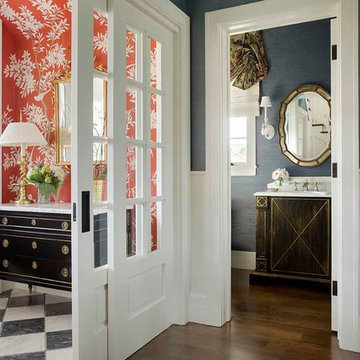
This newly constructed home sits on five beautiful acres. Entry vestibule and foyer, with a peek into the powder bath. Salvaged marble floor tiles from Europe, through Exquisite Surfaces, Los Angeles. French antique furnishings, like the circa 1880 chest with Carrara top. Hand painted chinoiserie wallpaper from Gracie. Mirror is through Schumacher. Eric Roth Photography
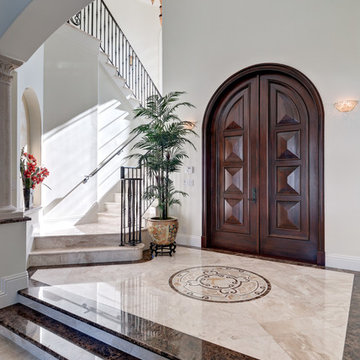
Inspiration for a mediterranean foyer in Miami with white walls, marble floors, a double front door and a dark wood front door.
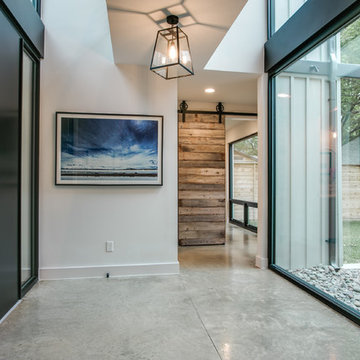
The double height volume of the entry contains a floating bridge to maximize all views of the lakefront property. The modern palette of glass, aluminum and marble contract with the relaxed atmosphere and style. ©Shoot2Sell Photography
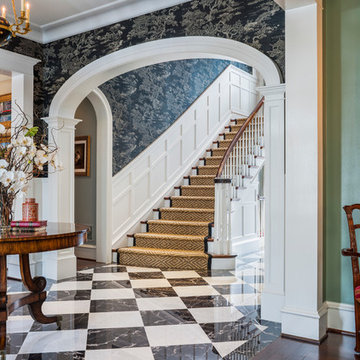
Tom Crane
Large traditional foyer in Philadelphia with brown walls, marble floors and a single front door.
Large traditional foyer in Philadelphia with brown walls, marble floors and a single front door.
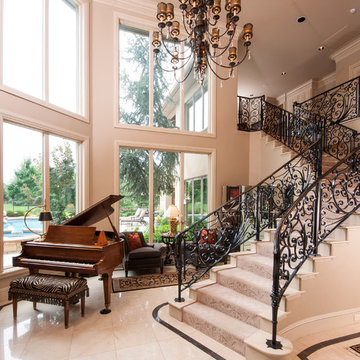
Design ideas for an expansive traditional foyer in Oklahoma City with beige walls, a double front door, a metal front door and marble floors.
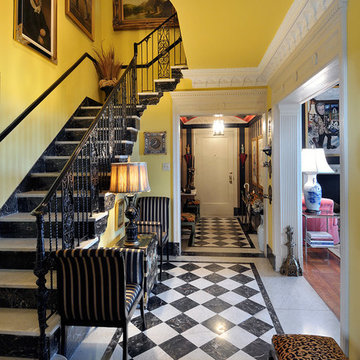
This is an example of a mid-sized traditional foyer in Orlando with yellow walls, a single front door, multi-coloured floor and marble floors.
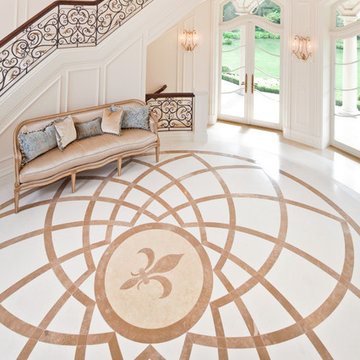
The floor of the rotunda is covered with a massive marble stone inlaid tile medallion designed after the Fibonacci sequence pattern.
Miller + Miller Architectural Photography
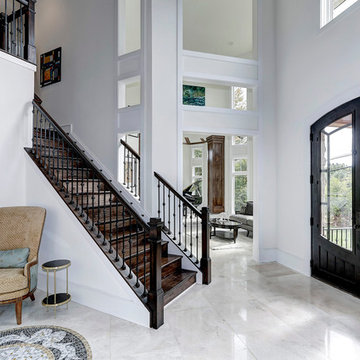
Photo of a large traditional foyer in DC Metro with white walls, a double front door, a black front door and marble floors.
Entryway Design Ideas with Bamboo Floors and Marble Floors
1