Entryway Design Ideas with Bamboo Floors and Travertine Floors
Refine by:
Budget
Sort by:Popular Today
81 - 100 of 2,507 photos
Item 1 of 3
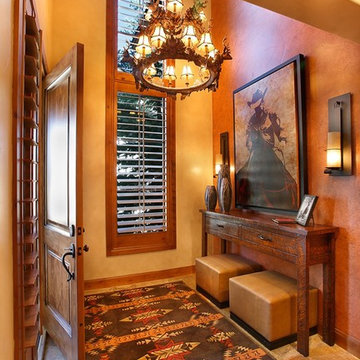
Jim Fairchild / Fairchild Creative, Inc.
This is an example of a mid-sized foyer in Salt Lake City with yellow walls, travertine floors, a single front door and a medium wood front door.
This is an example of a mid-sized foyer in Salt Lake City with yellow walls, travertine floors, a single front door and a medium wood front door.
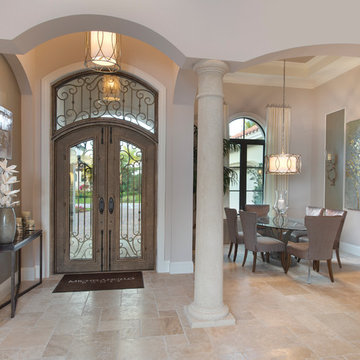
The Sater Design Collection's luxury, European home plan "Vittoria" (Plan #6966). saterdesign.com
Design ideas for a large mediterranean foyer in Miami with beige walls, travertine floors, a double front door and a metal front door.
Design ideas for a large mediterranean foyer in Miami with beige walls, travertine floors, a double front door and a metal front door.
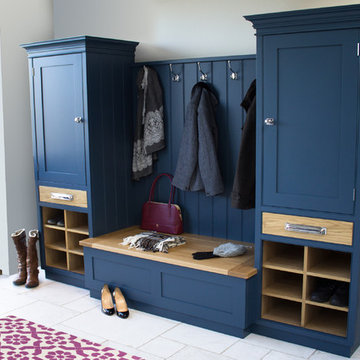
A Culshaw modular Boot Room is the perfect way to organise your outdoor apparel. This elegant and stylish piece would suit a hallway, vestibule or utility room and can be configured to any layout of drawers and cupboards and to your desired sizes. This example uses components: Settle 04, Settle Back, and two Partner Cab SGL 02.
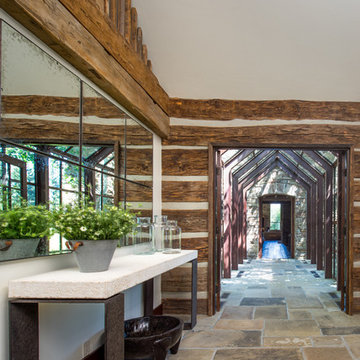
A custom home in Jackson, Wyoming
This is an example of a mid-sized contemporary entry hall in Other with brown walls, a single front door, a dark wood front door and travertine floors.
This is an example of a mid-sized contemporary entry hall in Other with brown walls, a single front door, a dark wood front door and travertine floors.
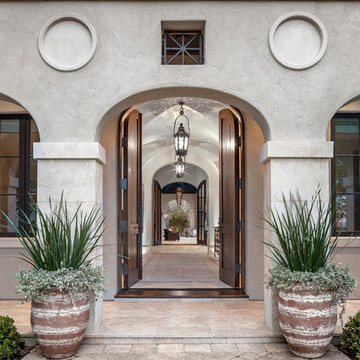
Photo Credit: Carl Mayfield
Architect: Kevin Harris Architect, LLC
Builder: Jarrah Builders
Home exterior, double doors, wooden doors, exterior greenery.
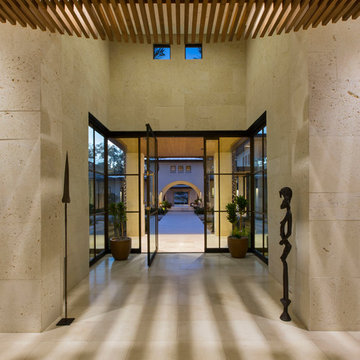
Mark Knight Photography
Large contemporary foyer in Austin with beige walls, travertine floors, a pivot front door and a metal front door.
Large contemporary foyer in Austin with beige walls, travertine floors, a pivot front door and a metal front door.
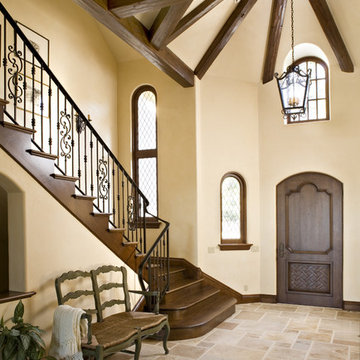
Custom ironwork and reclaimed beams create a distinguished entryway for this french country home in Pebble Beach.
Inspiration for a contemporary foyer in Other with beige walls, a single front door, a dark wood front door, travertine floors and beige floor.
Inspiration for a contemporary foyer in Other with beige walls, a single front door, a dark wood front door, travertine floors and beige floor.
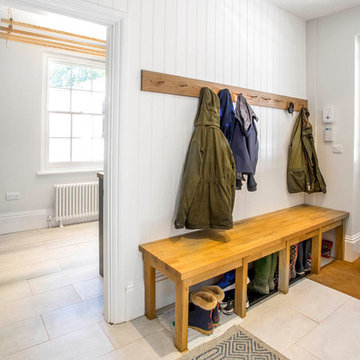
This is an example of a mid-sized country mudroom in Berkshire with white walls, travertine floors, a white front door and beige floor.
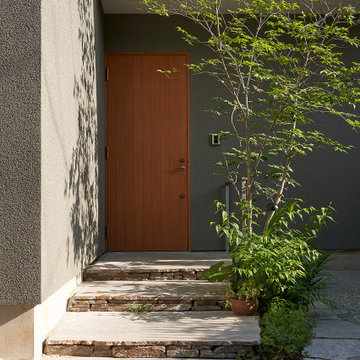
Mid-sized modern front door in Tokyo with grey walls, travertine floors, a single front door and a medium wood front door.
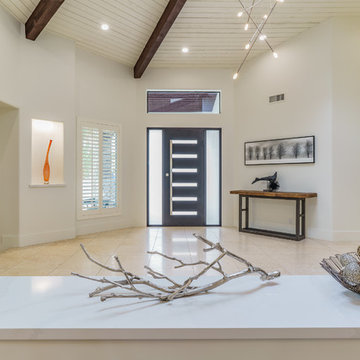
Warm modern angular entry with painted ceilings and beams
Pat Kofahl, photographer
Inspiration for an expansive modern front door in Minneapolis with white walls, travertine floors, a single front door, a metal front door and beige floor.
Inspiration for an expansive modern front door in Minneapolis with white walls, travertine floors, a single front door, a metal front door and beige floor.
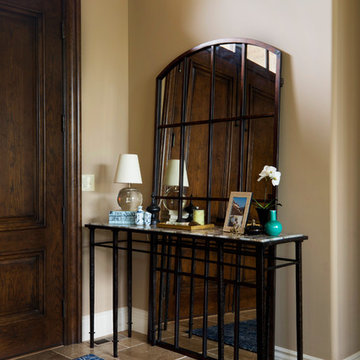
This formal living room was created by punctuating layers of deep blues and airy seafoam greens with bright goldenrod accents. Clean lines were combined with rustic textures to maintain a consistent feel with the rest of the home. The sofa, chairs, bench and shutters were customized for this particular space. New accessories were mixed in with some of the homeowner's most treasured trinkets.
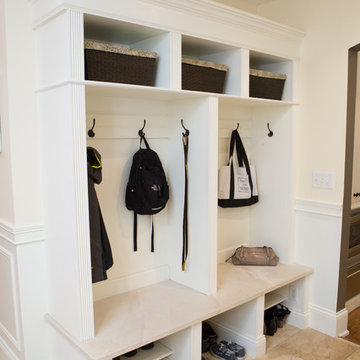
Small entry hall in Chicago with white walls, travertine floors, a single front door and a white front door.
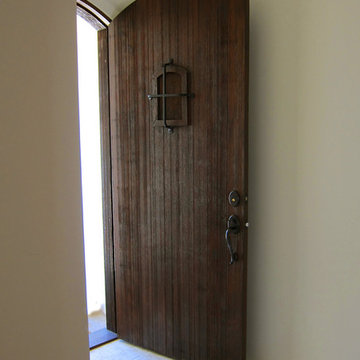
Design Consultant Jeff Doubét is the author of Creating Spanish Style Homes: Before & After – Techniques – Designs – Insights. The 240 page “Design Consultation in a Book” is now available. Please visit SantaBarbaraHomeDesigner.com for more info.
Jeff Doubét specializes in Santa Barbara style home and landscape designs. To learn more info about the variety of custom design services I offer, please visit SantaBarbaraHomeDesigner.com
Jeff Doubét is the Founder of Santa Barbara Home Design - a design studio based in Santa Barbara, California USA.
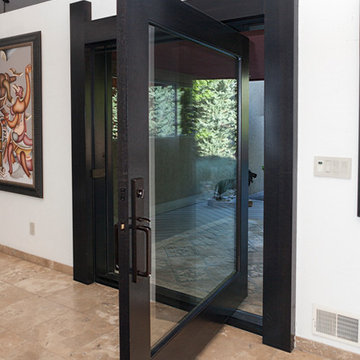
Hand made exterior custom door.
This is an example of a large modern front door in Denver with white walls, travertine floors, a pivot front door, a glass front door and beige floor.
This is an example of a large modern front door in Denver with white walls, travertine floors, a pivot front door, a glass front door and beige floor.
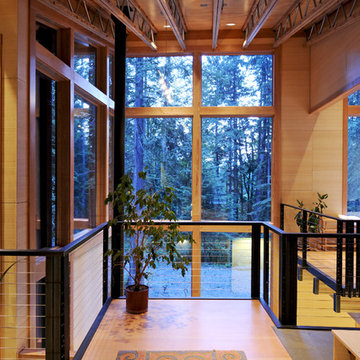
The second level entry overlooks the airy living room
Design ideas for a large contemporary foyer in Seattle with bamboo floors.
Design ideas for a large contemporary foyer in Seattle with bamboo floors.
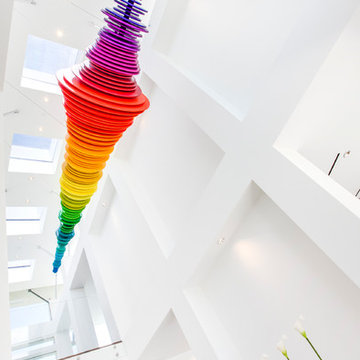
A bright and modern entryway that showcases plenty of color and artwork. Vibrantly patterned area rugs and abstract artwork offer a cheerful welcome, while the sculptures and artisan lighting add a fun touch of luxury and intrigue. The finishing touches are the high-vaulted ceilings and skylights, which offer an abundance of natural light.
Home located in Beverly Hills, California. Designed by Florida-based interior design firm Crespo Design Group, who also serves Malibu, Tampa, New York City, the Caribbean, and other areas throughout the United States.
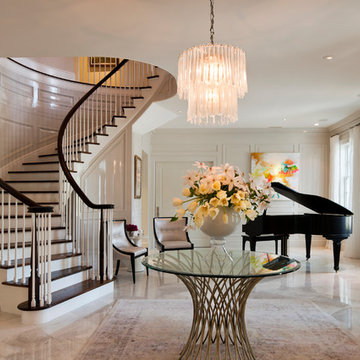
Stephen Brooke
Photo of a traditional foyer in Jacksonville with white walls and travertine floors.
Photo of a traditional foyer in Jacksonville with white walls and travertine floors.
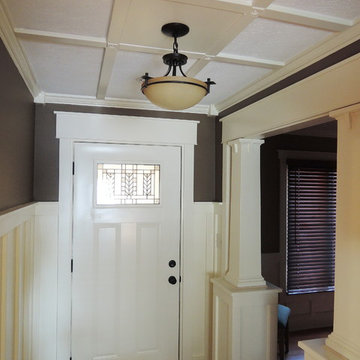
Inside the leaded stained glass 3-panel entry door is framed by painted side casings, bullnose fillet, 8” frieze and an overhanging cap. The flooring is a warm taupe sealed and filled travertine marble.
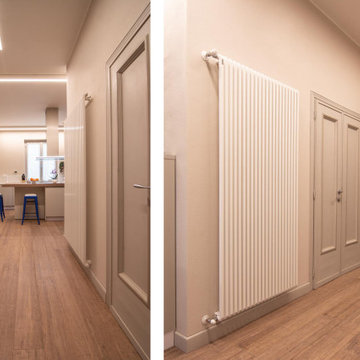
Vista dell'ingresso al piano primo, Il vecchio portoncino d'ingresso è stato dipinto di grigio direttamente dalla padrona di casa. Il grande ingresso è stato attrezzato con capienti colonne della cucina come fosse un prolungamento della stessa vista la grande quantità di spazio.
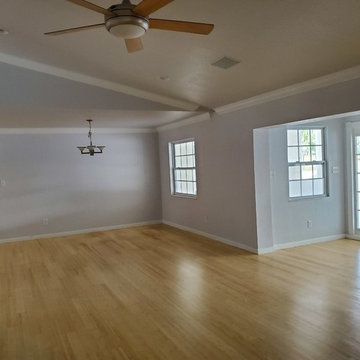
BEFORE photo of entry, dining room vantage from living room.
Design ideas for a mid-sized country foyer in Orlando with grey walls, bamboo floors, a double front door and a white front door.
Design ideas for a mid-sized country foyer in Orlando with grey walls, bamboo floors, a double front door and a white front door.
Entryway Design Ideas with Bamboo Floors and Travertine Floors
5