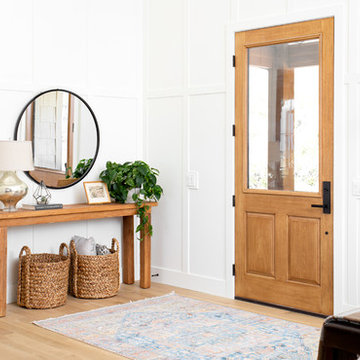Entryway Design Ideas with a Single Front Door and Beige Floor
Refine by:
Budget
Sort by:Popular Today
1 - 20 of 5,760 photos
Item 1 of 3

This is an example of a contemporary entryway in Melbourne with white walls, light hardwood floors, a single front door, a black front door and beige floor.

Design ideas for a small transitional entry hall in Other with white walls, light hardwood floors, a single front door, a white front door, beige floor and planked wall panelling.
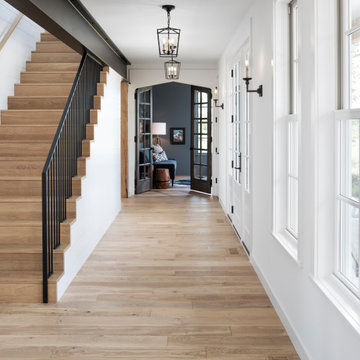
Photo of a country entryway in Minneapolis with white walls, light hardwood floors, a single front door, a white front door and beige floor.
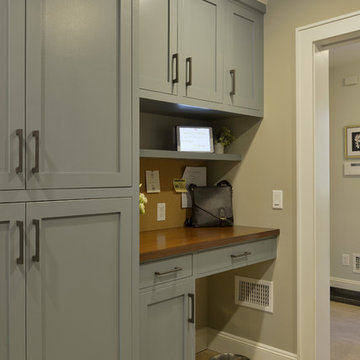
This very busy family of five needed a convenient place to drop coats, shoes and bookbags near the active side entrance of their home. Creating a mudroom space was an essential part of a larger renovation project we were hired to design which included a kitchen, family room, butler’s pantry, home office, laundry room, and powder room. These additional spaces, including the new mudroom, did not exist previously and were created from the home’s existing square footage.
The location of the mudroom provides convenient access from the entry door and creates a roomy hallway that allows an easy transition between the family room and laundry room. This space also is used to access the back staircase leading to the second floor addition which includes a bedroom, full bath, and a second office.
The color pallet features peaceful shades of blue-greys and neutrals accented with textural storage baskets. On one side of the hallway floor-to-ceiling cabinetry provides an abundance of vital closed storage, while the other side features a traditional mudroom design with coat hooks, open cubbies, shoe storage and a long bench. The cubbies above and below the bench were specifically designed to accommodate baskets to make storage accessible and tidy. The stained wood bench seat adds warmth and contrast to the blue-grey paint. The desk area at the end closest to the door provides a charging station for mobile devices and serves as a handy landing spot for mail and keys. The open area under the desktop is perfect for the dog bowls.
Photo: Peter Krupenye
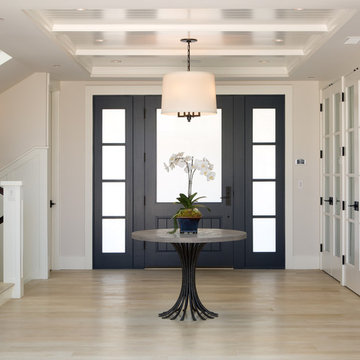
Coronado, CA
The Alameda Residence is situated on a relatively large, yet unusually shaped lot for the beachside community of Coronado, California. The orientation of the “L” shaped main home and linear shaped guest house and covered patio create a large, open courtyard central to the plan. The majority of the spaces in the home are designed to engage the courtyard, lending a sense of openness and light to the home. The aesthetics take inspiration from the simple, clean lines of a traditional “A-frame” barn, intermixed with sleek, minimal detailing that gives the home a contemporary flair. The interior and exterior materials and colors reflect the bright, vibrant hues and textures of the seaside locale.

This listed property underwent a redesign, creating a home that truly reflects the timeless beauty of the Cotswolds. We added layers of texture through the use of natural materials, colours sympathetic to the surroundings to bring warmth and rustic antique pieces.

Mid-sized contemporary foyer in Other with white walls, light hardwood floors, a single front door, beige floor and a glass front door.

Прихожая с банкеткой и системой хранения.
Design ideas for a mid-sized contemporary front door in Saint Petersburg with white walls, porcelain floors, a single front door, beige floor and recessed.
Design ideas for a mid-sized contemporary front door in Saint Petersburg with white walls, porcelain floors, a single front door, beige floor and recessed.
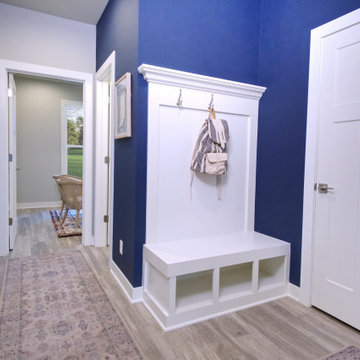
This is an example of a mid-sized country mudroom in Louisville with grey walls, light hardwood floors, a single front door, a white front door and beige floor.

Photo of a large entry hall in Phoenix with white walls, light hardwood floors, a single front door, a black front door, beige floor and panelled walls.

Small traditional mudroom in Boston with white walls, limestone floors, a single front door, a white front door and beige floor.

Inspiration for a small contemporary foyer in Bordeaux with a single front door, white walls, light hardwood floors, a black front door and beige floor.
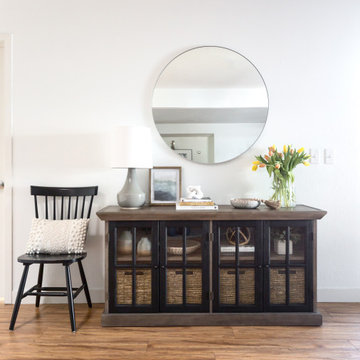
This is an example of a small country foyer in Phoenix with white walls, laminate floors, a single front door, a gray front door and beige floor.
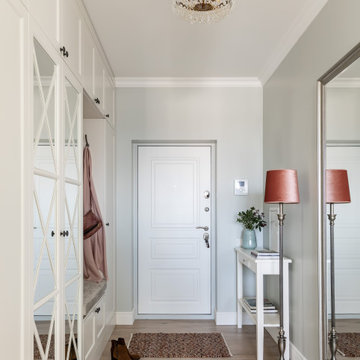
Small traditional front door in Saint Petersburg with green walls, laminate floors, a single front door, a white front door and beige floor.
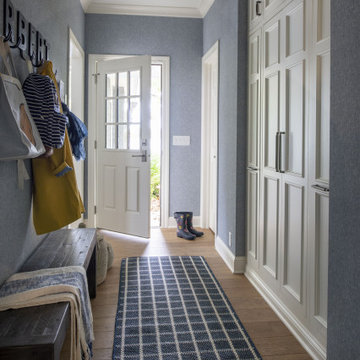
Photo of a mid-sized transitional entry hall in Minneapolis with black walls, medium hardwood floors, a single front door, a white front door and beige floor.
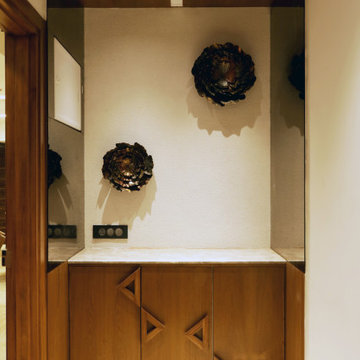
Design ideas for a small modern vestibule in Ahmedabad with white walls, marble floors, a single front door, a dark wood front door and beige floor.
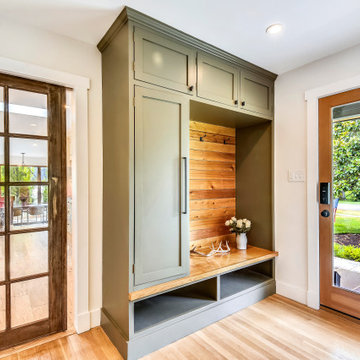
Contemporary mudroom in DC Metro with white walls, light hardwood floors, a single front door, a glass front door and beige floor.
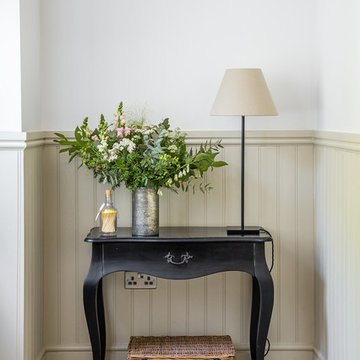
Caitlin & Jones
Photo of a large country mudroom in Other with white walls, limestone floors, a single front door, a green front door and beige floor.
Photo of a large country mudroom in Other with white walls, limestone floors, a single front door, a green front door and beige floor.
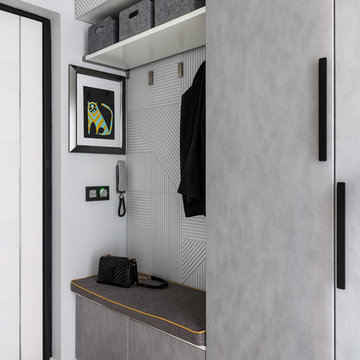
This is an example of a small contemporary mudroom in Saint Petersburg with grey walls, a single front door, a white front door and beige floor.
Entryway Design Ideas with a Single Front Door and Beige Floor
1
