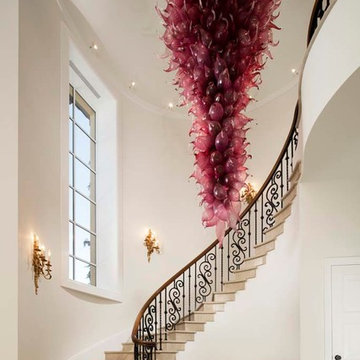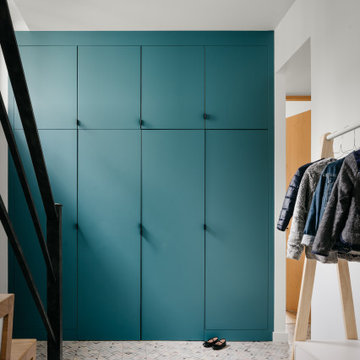Entryway Design Ideas with Beige Floor and Black Floor
Refine by:
Budget
Sort by:Popular Today
21 - 40 of 13,879 photos
Item 1 of 3
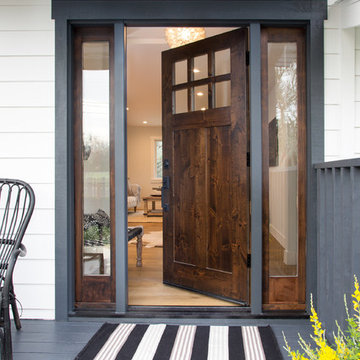
Marcell Puzsar, Bright Room Photography
Inspiration for a mid-sized country front door in San Francisco with a single front door, a dark wood front door, beige floor and medium hardwood floors.
Inspiration for a mid-sized country front door in San Francisco with a single front door, a dark wood front door, beige floor and medium hardwood floors.
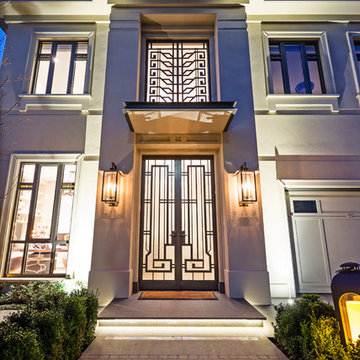
With a touch of Hollywood glamour, this grand entrance welcomes visitors. Exquisite detailing in the front door, first floor window and entrance lights offer a glimpse of the quality of finishes inside the home.
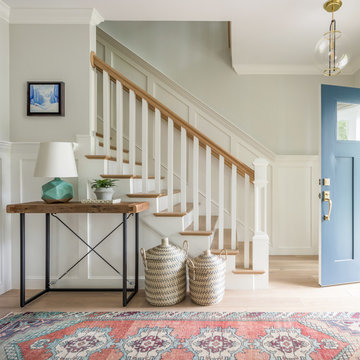
Design ideas for a country foyer in Boston with grey walls, light hardwood floors, a blue front door and beige floor.
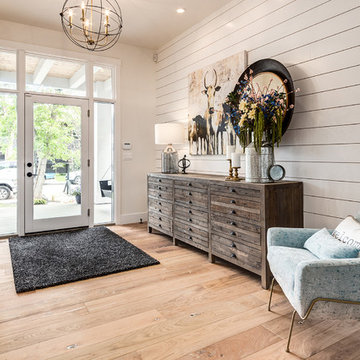
Who wouldn't want to be welcomed into this grand foyer everyday!
Large country foyer in Calgary with white walls, light hardwood floors, a single front door, beige floor and a glass front door.
Large country foyer in Calgary with white walls, light hardwood floors, a single front door, beige floor and a glass front door.
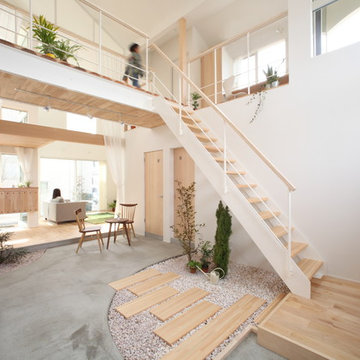
Mid-sized scandinavian vestibule in Other with white walls, light hardwood floors, a single front door, a light wood front door and beige floor.
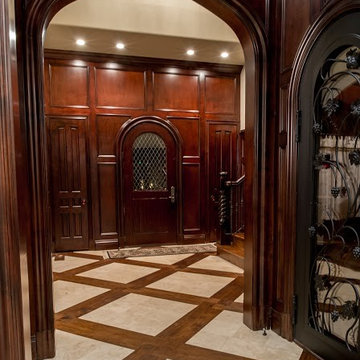
Large traditional foyer in Oklahoma City with beige walls, travertine floors, a single front door, a dark wood front door and beige floor.
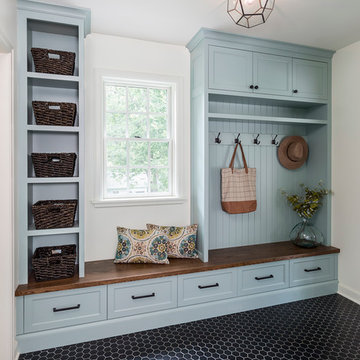
Design & Build Team: Anchor Builders,
Photographer: Andrea Rugg Photography
Mid-sized traditional mudroom in Minneapolis with white walls, porcelain floors and black floor.
Mid-sized traditional mudroom in Minneapolis with white walls, porcelain floors and black floor.
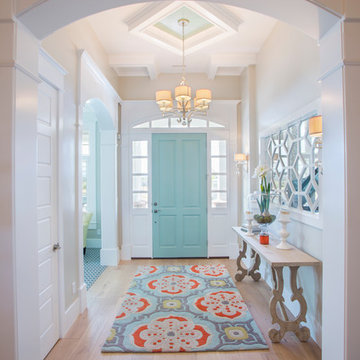
Built by Highland Custom Homes
Mid-sized transitional entry hall in Salt Lake City with medium hardwood floors, beige walls, a single front door, a blue front door and beige floor.
Mid-sized transitional entry hall in Salt Lake City with medium hardwood floors, beige walls, a single front door, a blue front door and beige floor.
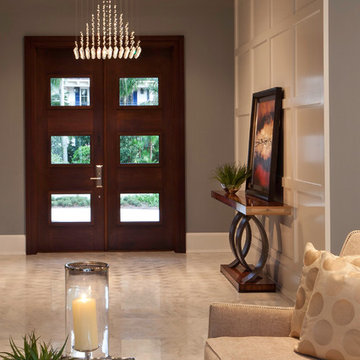
photography by Lori Hamilton
Design ideas for a contemporary entryway in Miami with a dark wood front door, a double front door, marble floors and beige floor.
Design ideas for a contemporary entryway in Miami with a dark wood front door, a double front door, marble floors and beige floor.
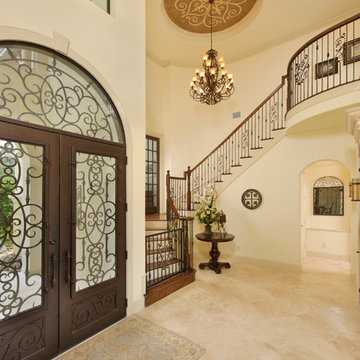
Traditional entryway in Houston with a glass front door, a double front door and beige floor.
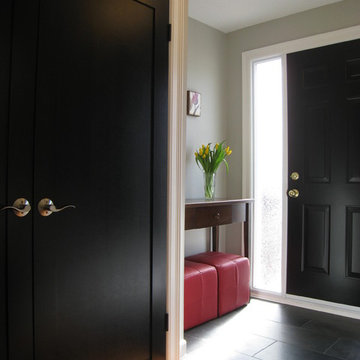
This is the project we show clients when we suggest they paint their doors black, though they usually look at us like we are crazy. Then they see the result of this wonderful front foyer, and grab the paintbrush!
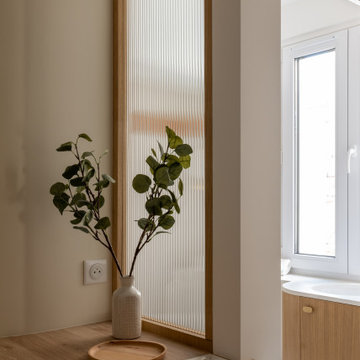
Pour la rénovation complète de ce studio, le brief des propriétaires était clair : que la surface accueille tous les équipements d’un grand appartement.
La répartition des espaces était néanmoins contrainte par l’emplacement de deux fenêtres en L, et celui des évacuations de plomberie positionnées à l’entrée, ne laissant pas une grande liberté d’action.
Pari tenu pour l’équipe d’Ameo Concept : une cuisine offrant deux plans de travail avec tout l’électroménager nécessaire (lave linge, four, lave vaisselle, plaque de cuisson), une salle d’eau harmonieuse tout en courbes, une alcôve nuit indépendante et intime où des rideaux délimitent l’espace. Enfin, une pièce à vivre fonctionnelle et chaleureuse, comportant un espace dînatoire avec banquette coffre, sans oublier le salon offrant deux couchages complémentaires.
Une rénovation clé en main, où les moindres détails ont été pensés pour valoriser le bien.
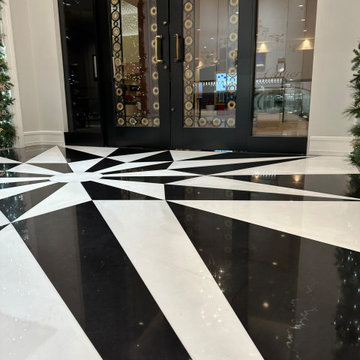
.1. Surface Protection:
Begin by carefully protecting all sensitive areas surrounding the marble surfaces to prevent any unintended damage during the restoration process. This may involve covering adjacent surfaces, walls, or fixtures.
2. Grinding to Remove Stains & Scratches:
Employ precision grinding techniques to address stains and scratches on the marble surface. This step involves the use of specialized tools and abrasives to level the surface and eliminate imperfections.
3. Polishing to a High Sheen:
Follow the grinding phase with a meticulous polishing process. Utilize progressively finer polishing compounds and pads to enhance the marble's natural shine, achieving a high-gloss finish. This step not only minimizes scratches but also brings out the inherent beauty of the stone.
4. Sealing with 2 Coats of Sealer:
Seal the restored marble surfaces with two coats of high-quality sealer. The sealer creates a protective barrier, guarding against future stains and damage. Ensure even and thorough coverage to maximize the effectiveness of the sealer.
This straightforward process outlines key steps to rejuvenate marble surfaces, addressing both aesthetic and protective aspects. It's a systematic approach that combines precision in addressing imperfections with a focus on enhancing the overall appearance of the marble.
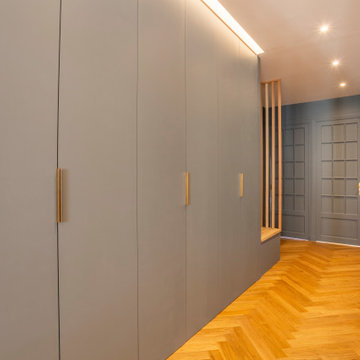
Photo of a mid-sized transitional entry hall in Marseille with grey walls, light hardwood floors, a gray front door and beige floor.
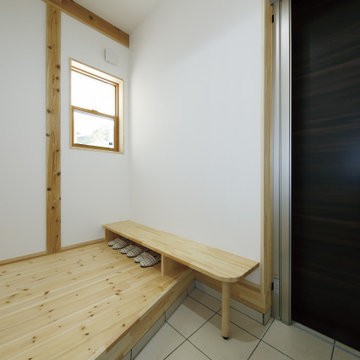
Inspiration for an entry hall in Other with light hardwood floors, a single front door, beige floor, wallpaper and wallpaper.

Modern laundry room and mudroom with natural elements. Casual yet refined, with fresh and eclectic accents. Natural wood, tile flooring, custom cabinetry.

This long expansive runway is the center of this home. The entryway called for 3 runners, 3 console tables, along with a cowhide bench. You can see straight through the family room into the backyard. Don't forget to look up, there you will find exposed beams inside the multiple trays that span the length of the hallway

View From Main Hall
Photo of a mid-sized traditional foyer in DC Metro with grey walls, light hardwood floors, a single front door, a white front door, beige floor, vaulted and decorative wall panelling.
Photo of a mid-sized traditional foyer in DC Metro with grey walls, light hardwood floors, a single front door, a white front door, beige floor, vaulted and decorative wall panelling.
Entryway Design Ideas with Beige Floor and Black Floor
2
