Entryway Design Ideas with Beige Floor and Exposed Beam
Refine by:
Budget
Sort by:Popular Today
101 - 120 of 166 photos
Item 1 of 3
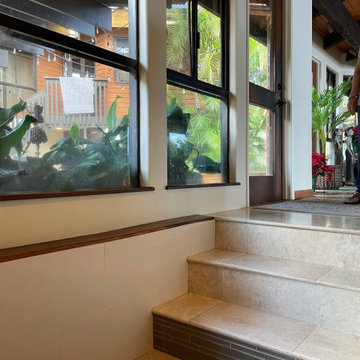
Inspiration for a large asian foyer in Hawaii with white walls, limestone floors, a single front door, a brown front door, beige floor, exposed beam and decorative wall panelling.
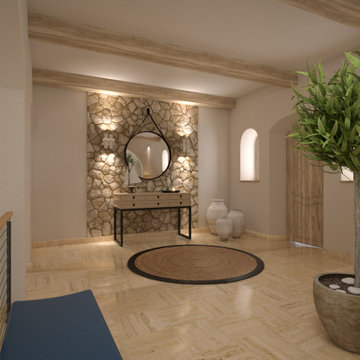
Design ideas for a mid-sized mediterranean foyer in Nice with white walls, marble floors, a single front door, a light wood front door, beige floor and exposed beam.
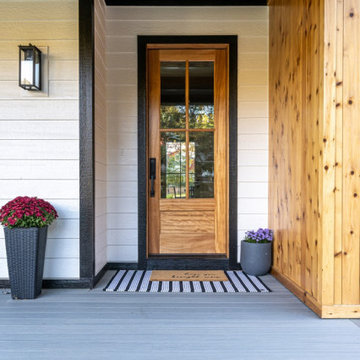
Mid-sized transitional front door in Other with light hardwood floors, a single front door, a medium wood front door, beige floor and exposed beam.
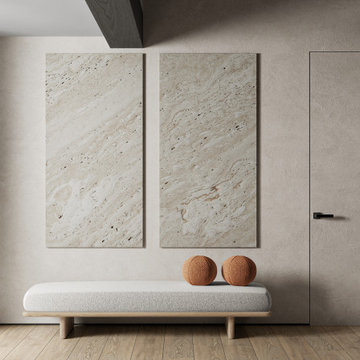
Photo of a mid-sized contemporary entry hall in Moscow with beige walls, laminate floors, a single front door, a glass front door, beige floor, exposed beam and wallpaper.
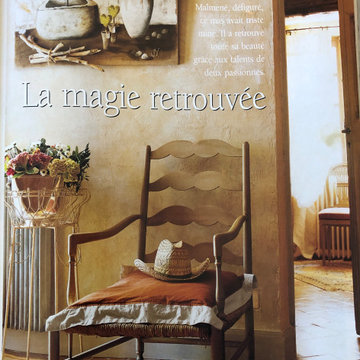
Une entrée digne d'une bastide en Provence avec sa chaise en canage tréssée, son tapis au petit point et se patines murales faites dans les règles de l'art..
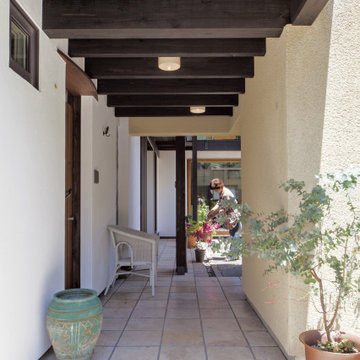
This is an example of a mid-sized front door in Other with white walls, travertine floors, a single front door, a dark wood front door, beige floor and exposed beam.
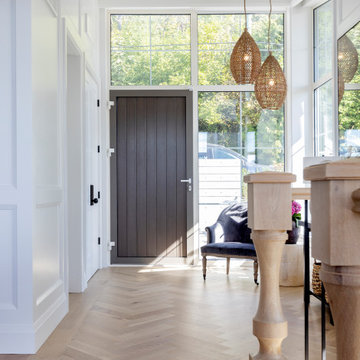
Flooring : Mirage Hardwood Floors | White Oak Hula Hoop Character Brushed | 7-3/4" wide planks | Sweet Memories Collection.
Inspiration for a beach style front door in Vancouver with white walls, light hardwood floors, a single front door, a brown front door, beige floor, exposed beam and decorative wall panelling.
Inspiration for a beach style front door in Vancouver with white walls, light hardwood floors, a single front door, a brown front door, beige floor, exposed beam and decorative wall panelling.
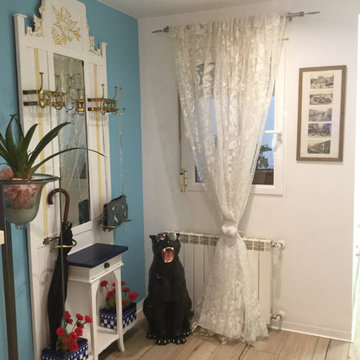
Photo of a mid-sized eclectic foyer in Other with blue walls, light hardwood floors, a white front door, beige floor, exposed beam and wallpaper.
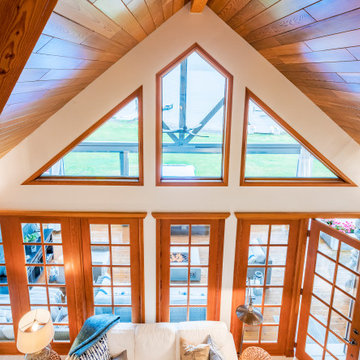
Photo by Brice Ferre
Mid-sized country entry hall in Vancouver with white walls, ceramic floors, a single front door, a light wood front door, beige floor, exposed beam and planked wall panelling.
Mid-sized country entry hall in Vancouver with white walls, ceramic floors, a single front door, a light wood front door, beige floor, exposed beam and planked wall panelling.
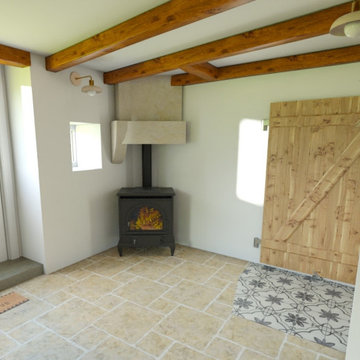
Entrée avec module sur mesure pour délimiter l'espace
Design ideas for a mid-sized country foyer in Nancy with white walls, ceramic floors, a single front door, a white front door, beige floor and exposed beam.
Design ideas for a mid-sized country foyer in Nancy with white walls, ceramic floors, a single front door, a white front door, beige floor and exposed beam.
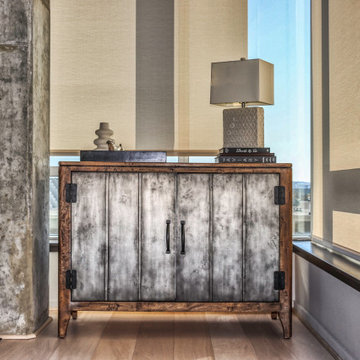
The exquisite transformation of the kitchen in Silo Point Luxury Condominiums is a masterpiece of refinement—a testament to elegant design and optimized spatial planning.
Jeanine Turner, the creative force behind Turner Design Firm, skillfully orchestrated this renovation with a clear vision—to harness and amplify the breathtaking views that the condominium's generous glass expanses offer from the open floor plan.
Central to the renovation's success was the decisive removal of the walls that previously enclosed the refrigerator. This bold move radically enhanced the flow of the space, allowing for an uninterrupted visual connection from the kitchen through to the plush lounge and elegant dining area, and culminating in an awe-inspiring, unobstructed view of the harbor through the stately full-height windows.
A testament to the renovation's meticulous attention to detail, the selection of the quartzite countertops resulted from an extensive and discerning search. Creating the centerpiece of the renovation, these breathtaking countertops stand out as a dazzling focal point amidst the kitchen's chic interiors, their natural beauty and resilience matching the aesthetic and functional needs of this sophisticated culinary setting.
This redefined kitchen now boasts a seamless balance of form and function. The new design elegantly delineates the area into four distinct yet harmonious zones. The high-performance kitchen area is a chef's dream, with top-of-the-line appliances and ample workspace. Adjacent to it lies the inviting lounge, furnished with plush seating that encourages relaxation and conversation. The elegant dining space beckons with its sophisticated ambiance, while the charming coffee nook provides a serene escape for savoring a morning espresso or a peaceful afternoon read.
Turner Design Firm's team member, Tessea McCrary, collaborated closely with the clients, ensuring the furniture selections echoed the homeowners' tastes and preferences, resulting in a living space that feels both luxurious and inviting.
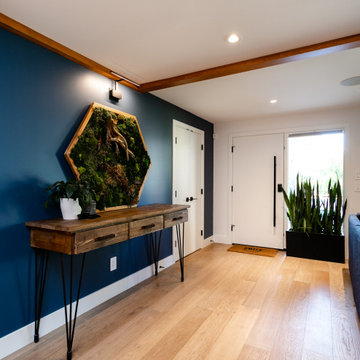
Design ideas for an industrial foyer in Vancouver with blue walls, light hardwood floors, a single front door, a white front door, beige floor and exposed beam.
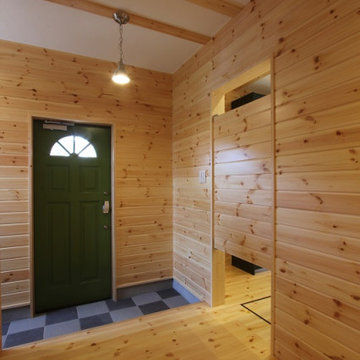
玄関を入ってすぐにある扉(写真右側)は外側にも内側にも開く『自由扉』です。
壁材と同じ無垢の羽目板で造作しています。
自由扉の仕上がり面は壁面と揃うように、出幅や羽目板の溝のラインを合わせて一体感を持たせています。
Photo of a mid-sized industrial entry hall in Fukuoka with beige walls, light hardwood floors, a single front door, a green front door, beige floor, exposed beam and decorative wall panelling.
Photo of a mid-sized industrial entry hall in Fukuoka with beige walls, light hardwood floors, a single front door, a green front door, beige floor, exposed beam and decorative wall panelling.
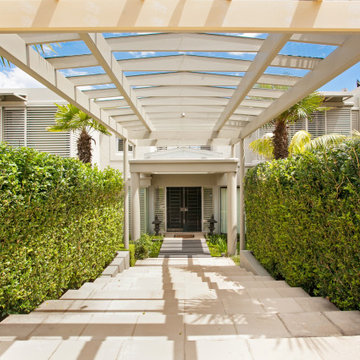
Elegant large entry
Inspiration for an expansive arts and crafts entryway in Sydney with beige walls, limestone floors, a black front door, beige floor and exposed beam.
Inspiration for an expansive arts and crafts entryway in Sydney with beige walls, limestone floors, a black front door, beige floor and exposed beam.
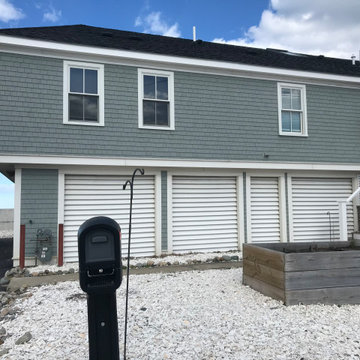
Streetview
Large front door with ceramic floors, a single front door, beige floor, exposed beam and planked wall panelling.
Large front door with ceramic floors, a single front door, beige floor, exposed beam and planked wall panelling.
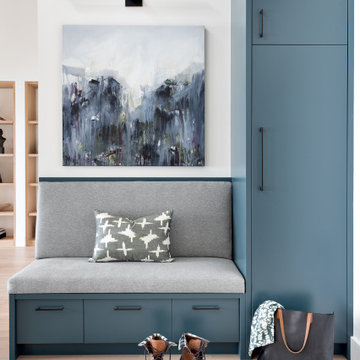
The new owners of this 1974 Post and Beam home originally contacted us for help furnishing their main floor living spaces. But it wasn’t long before these delightfully open minded clients agreed to a much larger project, including a full kitchen renovation. They were looking to personalize their “forever home,” a place where they looked forward to spending time together entertaining friends and family.
In a bold move, we proposed teal cabinetry that tied in beautifully with their ocean and mountain views and suggested covering the original cedar plank ceilings with white shiplap to allow for improved lighting in the ceilings. We also added a full height panelled wall creating a proper front entrance and closing off part of the kitchen while still keeping the space open for entertaining. Finally, we curated a selection of custom designed wood and upholstered furniture for their open concept living spaces and moody home theatre room beyond.
* This project has been featured in Western Living Magazine.
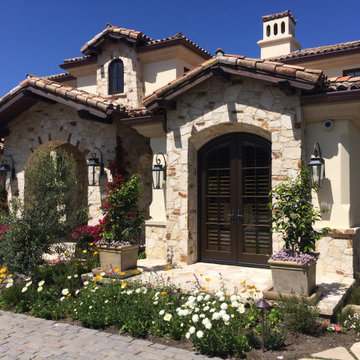
Front landscaping in Monterey, CA with hand cut Carmel stone on outside of custom home, paver driveway, custom fencing and entry way.
Design ideas for a mid-sized beach style front door in San Luis Obispo with beige walls, laminate floors, a double front door, a brown front door, beige floor, exposed beam and wood walls.
Design ideas for a mid-sized beach style front door in San Luis Obispo with beige walls, laminate floors, a double front door, a brown front door, beige floor, exposed beam and wood walls.
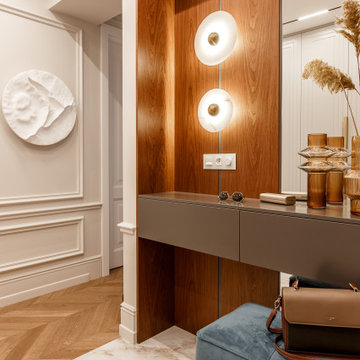
Mid-sized transitional front door in Other with white walls, porcelain floors, a single front door, a white front door, beige floor, exposed beam and decorative wall panelling.
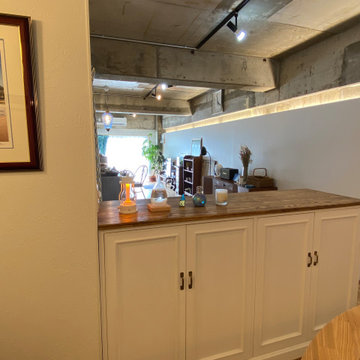
Inspiration for a small industrial entry hall in Other with white walls, granite floors, beige floor, exposed beam and planked wall panelling.
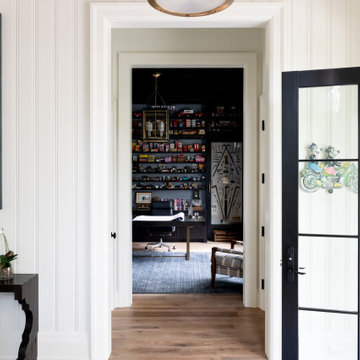
Photo of a large transitional foyer in Atlanta with white walls, light hardwood floors, beige floor, exposed beam and planked wall panelling.
Entryway Design Ideas with Beige Floor and Exposed Beam
6