Entryway Design Ideas with Beige Floor and Green Floor
Refine by:
Budget
Sort by:Popular Today
21 - 40 of 12,087 photos
Item 1 of 3
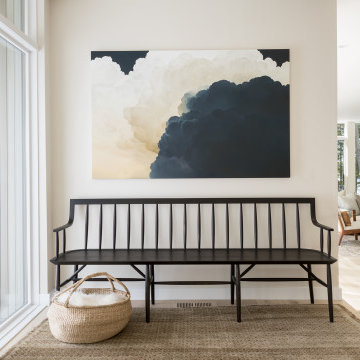
This is an example of a beach style entryway in Portland Maine with white walls, light hardwood floors, a single front door, a glass front door and beige floor.
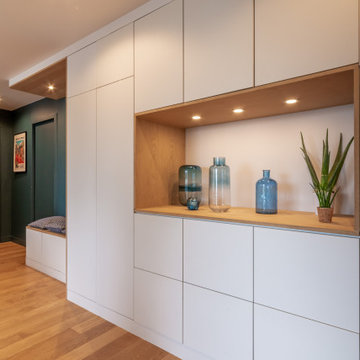
Mid-sized contemporary front door in Paris with blue walls, light hardwood floors, a single front door, a blue front door and beige floor.
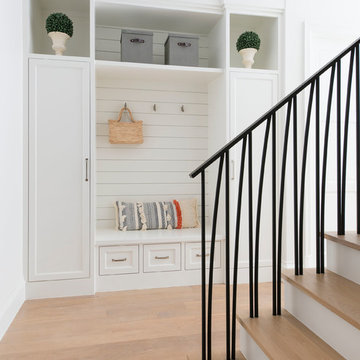
Inspiration for a mediterranean mudroom in Dallas with white walls, light hardwood floors and beige floor.
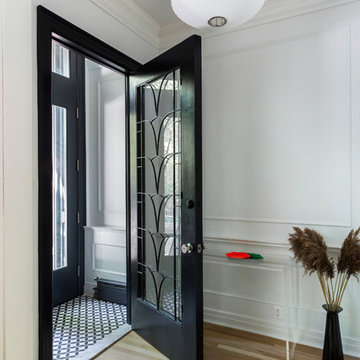
Complete renovation of a 19th century brownstone in Brooklyn's Fort Greene neighborhood. Modern interiors that preserve many original details.
Kate Glicksberg Photography
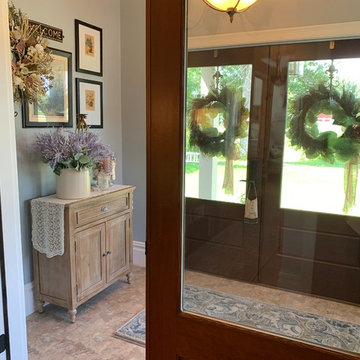
Interior vestibule
Mid-sized transitional vestibule in Boston with blue walls, laminate floors, a double front door, a dark wood front door and beige floor.
Mid-sized transitional vestibule in Boston with blue walls, laminate floors, a double front door, a dark wood front door and beige floor.
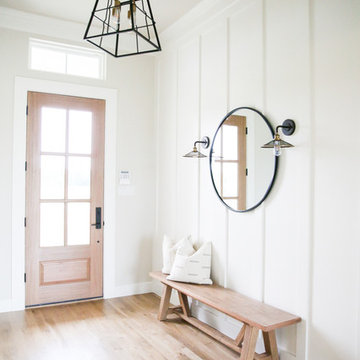
Mid-sized country foyer in Other with white walls, light hardwood floors, a single front door, a glass front door and beige floor.
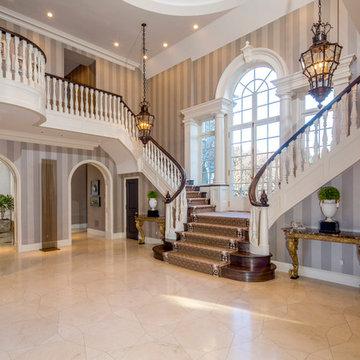
Photo of a traditional foyer in Philadelphia with grey walls and beige floor.
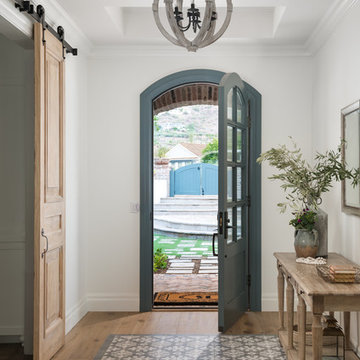
This is an example of a country front door in Phoenix with white walls, light hardwood floors, a single front door, a blue front door and beige floor.
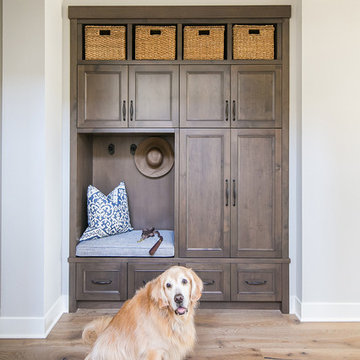
Ryan Garvin Photography
Photo of a beach style mudroom in San Diego with grey walls, light hardwood floors and beige floor.
Photo of a beach style mudroom in San Diego with grey walls, light hardwood floors and beige floor.
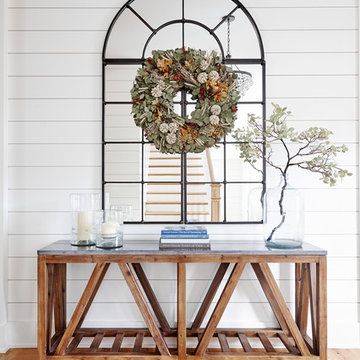
Inspiration for a mid-sized country foyer in Philadelphia with white walls, light hardwood floors and beige floor.
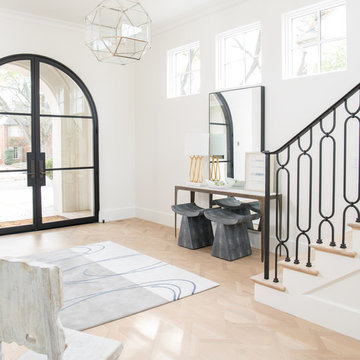
Photo of a transitional foyer in Dallas with white walls, light hardwood floors, a double front door, a glass front door and beige floor.
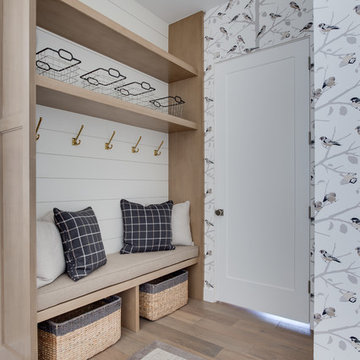
Interior Designer: Simons Design Studio
Builder: Magleby Construction
Photography: Allison Niccum
Design ideas for a country mudroom in Salt Lake City with multi-coloured walls, light hardwood floors, a single front door, a white front door and beige floor.
Design ideas for a country mudroom in Salt Lake City with multi-coloured walls, light hardwood floors, a single front door, a white front door and beige floor.
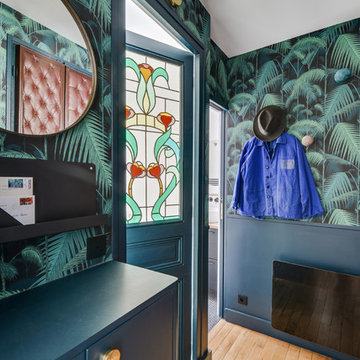
Shoootin
Design ideas for a contemporary entryway in Paris with multi-coloured walls, medium hardwood floors, a single front door, a blue front door and beige floor.
Design ideas for a contemporary entryway in Paris with multi-coloured walls, medium hardwood floors, a single front door, a blue front door and beige floor.
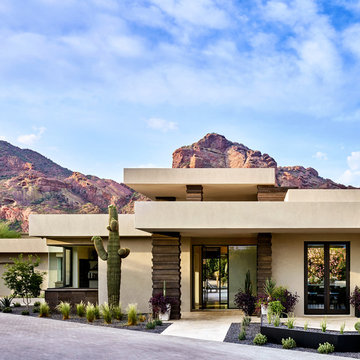
Positioned near the base of iconic Camelback Mountain, “Outside In” is a modernist home celebrating the love of outdoor living Arizonans crave. The design inspiration was honoring early territorial architecture while applying modernist design principles.
Dressed with undulating negra cantera stone, the massing elements of “Outside In” bring an artistic stature to the project’s design hierarchy. This home boasts a first (never seen before feature) — a re-entrant pocketing door which unveils virtually the entire home’s living space to the exterior pool and view terrace.
A timeless chocolate and white palette makes this home both elegant and refined. Oriented south, the spectacular interior natural light illuminates what promises to become another timeless piece of architecture for the Paradise Valley landscape.
Project Details | Outside In
Architect: CP Drewett, AIA, NCARB, Drewett Works
Builder: Bedbrock Developers
Interior Designer: Ownby Design
Photographer: Werner Segarra
Publications:
Luxe Interiors & Design, Jan/Feb 2018, "Outside In: Optimized for Entertaining, a Paradise Valley Home Connects with its Desert Surrounds"
Awards:
Gold Nugget Awards - 2018
Award of Merit – Best Indoor/Outdoor Lifestyle for a Home – Custom
The Nationals - 2017
Silver Award -- Best Architectural Design of a One of a Kind Home - Custom or Spec
http://www.drewettworks.com/outside-in/
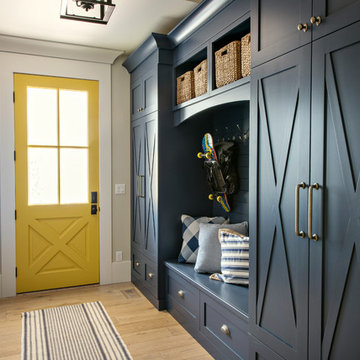
Transitional mudroom in Denver with beige walls, light hardwood floors, a yellow front door and beige floor.
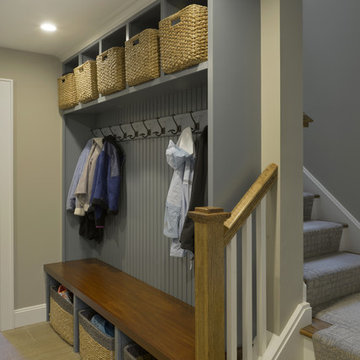
This very busy family of five needed a convenient place to drop coats, shoes and bookbags near the active side entrance of their home. Creating a mudroom space was an essential part of a larger renovation project we were hired to design which included a kitchen, family room, butler’s pantry, home office, laundry room, and powder room. These additional spaces, including the new mudroom, did not exist previously and were created from the home’s existing square footage.
The location of the mudroom provides convenient access from the entry door and creates a roomy hallway that allows an easy transition between the family room and laundry room. This space also is used to access the back staircase leading to the second floor addition which includes a bedroom, full bath, and a second office.
The color pallet features peaceful shades of blue-greys and neutrals accented with textural storage baskets. On one side of the hallway floor-to-ceiling cabinetry provides an abundance of vital closed storage, while the other side features a traditional mudroom design with coat hooks, open cubbies, shoe storage and a long bench. The cubbies above and below the bench were specifically designed to accommodate baskets to make storage accessible and tidy. The stained wood bench seat adds warmth and contrast to the blue-grey paint. The desk area at the end closest to the door provides a charging station for mobile devices and serves as a handy landing spot for mail and keys. The open area under the desktop is perfect for the dog bowls.
Photo: Peter Krupenye
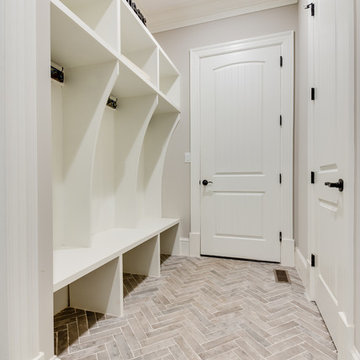
Mud Room entry from the garage. Custom built in locker style storage. Herring bone floor tile.
Mid-sized transitional mudroom in Other with ceramic floors, beige walls and beige floor.
Mid-sized transitional mudroom in Other with ceramic floors, beige walls and beige floor.
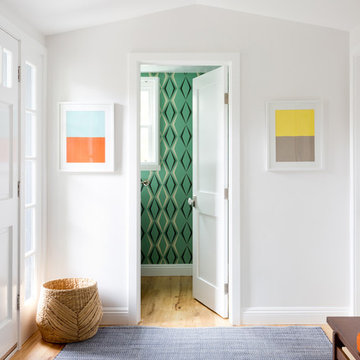
Transitional vestibule in Los Angeles with white walls, light hardwood floors, a single front door, a white front door and beige floor.
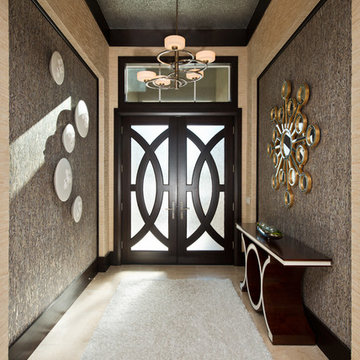
This entryway features a custom designed front door,hand applied silver glitter ceiling, natural stone tile walls, and wallpapered niches. Interior Design by Carlene Zeches, Z Interior Decorations. Photography by Randall Perry Photography
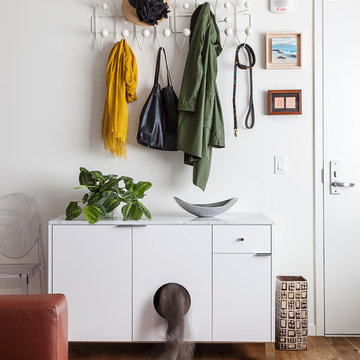
Michele Lee Willson
Photo of a contemporary front door in San Francisco with white walls, light hardwood floors, a single front door, a white front door and beige floor.
Photo of a contemporary front door in San Francisco with white walls, light hardwood floors, a single front door, a white front door and beige floor.
Entryway Design Ideas with Beige Floor and Green Floor
2