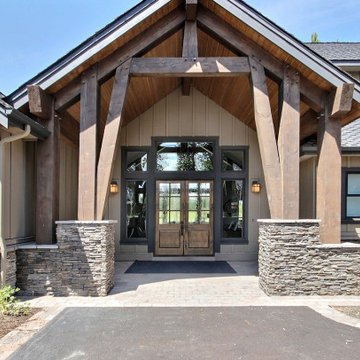Entryway Design Ideas with Beige Floor and Panelled Walls
Refine by:
Budget
Sort by:Popular Today
41 - 60 of 162 photos
Item 1 of 3
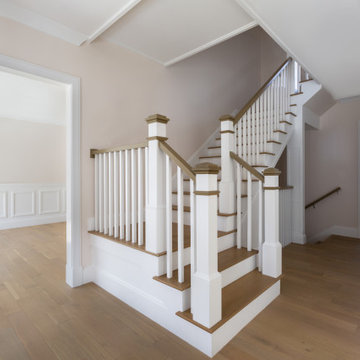
Needham Spec House. Foyer and Study: Wall paneling with chair rail and crown molding Study, Foyer, and Hall. Trim color Benjamin Moore Chantilly Lace. Shaws flooring Empire Oak in Vanderbilt finish selected by BUYER. Wall color and lights provided by BUYER. Photography by Sheryl Kalis. Construction by Veatch Property Development.
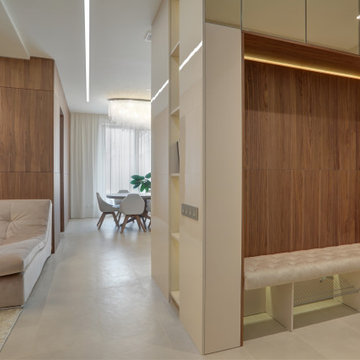
Корпусную мебель разрабатывала студия, чтобы интегрировать как можно больше скрытых систем хранения.
Contemporary entryway in Saint Petersburg with beige walls, porcelain floors, a single front door, a dark wood front door, beige floor and panelled walls.
Contemporary entryway in Saint Petersburg with beige walls, porcelain floors, a single front door, a dark wood front door, beige floor and panelled walls.
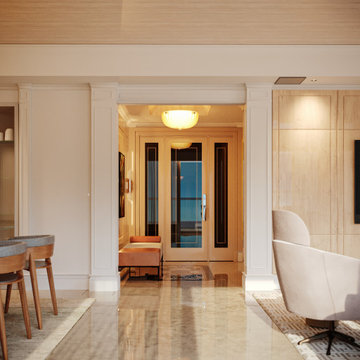
Full Decoration
Design ideas for a modern foyer in Other with marble floors, a single front door, a glass front door, beige floor, wallpaper and panelled walls.
Design ideas for a modern foyer in Other with marble floors, a single front door, a glass front door, beige floor, wallpaper and panelled walls.
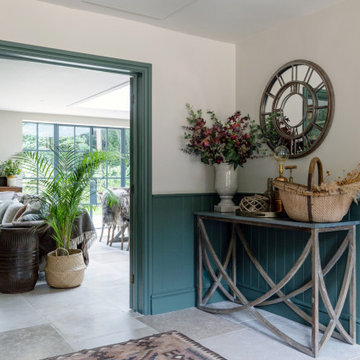
Boot room of Cotswold country house
This is an example of a mid-sized country mudroom in Gloucestershire with green walls, limestone floors, beige floor and panelled walls.
This is an example of a mid-sized country mudroom in Gloucestershire with green walls, limestone floors, beige floor and panelled walls.
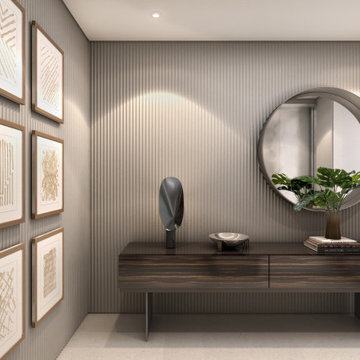
Design ideas for a mid-sized modern foyer in Miami with beige walls, marble floors, beige floor and panelled walls.
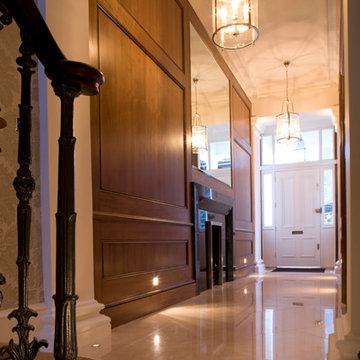
Architecture by PTP Architects; Project Management and Interior Design by Finchatton; Lighting Design by Sally Storey at Lighting Design International; Works by Boldfort
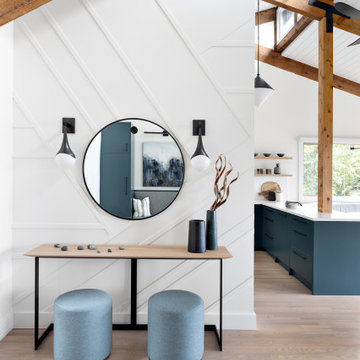
The new owners of this 1974 Post and Beam home originally contacted us for help furnishing their main floor living spaces. But it wasn’t long before these delightfully open minded clients agreed to a much larger project, including a full kitchen renovation. They were looking to personalize their “forever home,” a place where they looked forward to spending time together entertaining friends and family.
In a bold move, we proposed teal cabinetry that tied in beautifully with their ocean and mountain views and suggested covering the original cedar plank ceilings with white shiplap to allow for improved lighting in the ceilings. We also added a full height panelled wall creating a proper front entrance and closing off part of the kitchen while still keeping the space open for entertaining. Finally, we curated a selection of custom designed wood and upholstered furniture for their open concept living spaces and moody home theatre room beyond.
This project is a Top 5 Finalist for Western Living Magazine's 2021 Home of the Year.
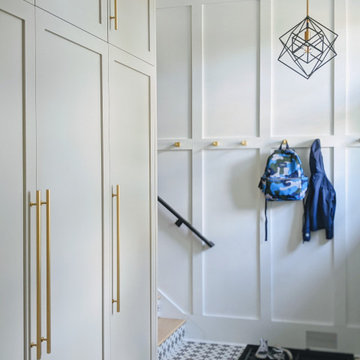
Transitional mudroom in Other with white walls, concrete floors, a single front door, a blue front door, beige floor and panelled walls.
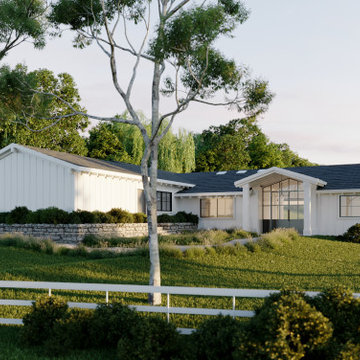
An exterior view of the private residence showing the entry, a paved walkway and its lush surroundings.
Inspiration for a large traditional front door in Los Angeles with white walls, light hardwood floors, a double front door, a black front door, beige floor, vaulted and panelled walls.
Inspiration for a large traditional front door in Los Angeles with white walls, light hardwood floors, a double front door, a black front door, beige floor, vaulted and panelled walls.
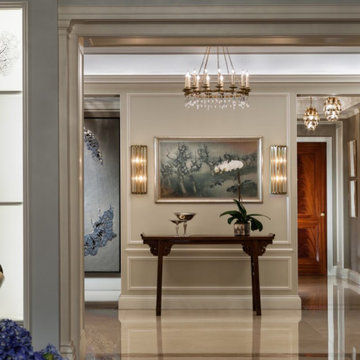
All wood panelling designed by our in-house team
Design ideas for a large contemporary foyer in New York with beige walls, marble floors, a single front door, a medium wood front door, beige floor, vaulted and panelled walls.
Design ideas for a large contemporary foyer in New York with beige walls, marble floors, a single front door, a medium wood front door, beige floor, vaulted and panelled walls.
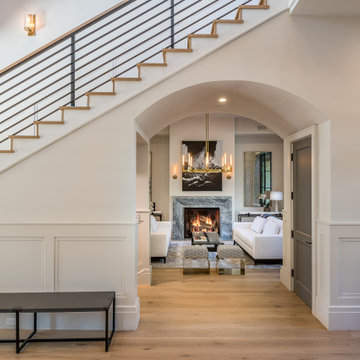
Photo of a large country entry hall in Los Angeles with white walls, light hardwood floors, a single front door, a black front door, beige floor, wood and panelled walls.

A two-story entry is flanked by the stair case to the second level and the back of the home's fireplace.
Large traditional foyer in Indianapolis with beige walls, carpet, beige floor, vaulted and panelled walls.
Large traditional foyer in Indianapolis with beige walls, carpet, beige floor, vaulted and panelled walls.
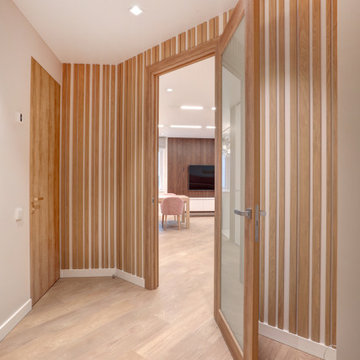
Минималистичная, светлая прихожая. Пол - мраморная плитка, зеркало во всю стену. Деревянные панели.
Minimalistic, bright entrance hall. Floor - marble tiles, full-length mirror. Wooden panels.
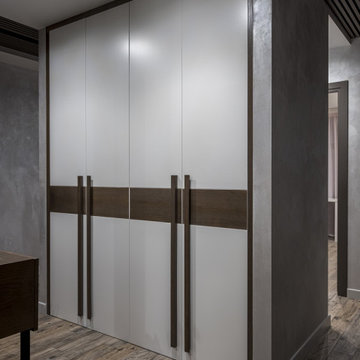
This is an example of a mid-sized industrial entry hall in Moscow with grey walls, beige floor and panelled walls.
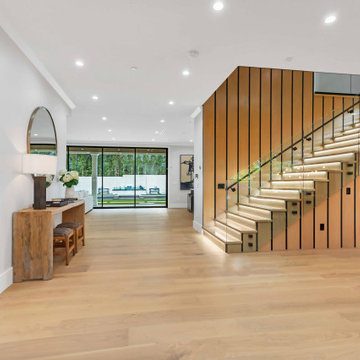
Newly constructed Smart home with attached 3 car garage in Encino! A proud oak tree beckons you to this blend of beauty & function offering recessed lighting, LED accents, large windows, wide plank wood floors & built-ins throughout. Enter the open floorplan including a light filled dining room, airy living room offering decorative ceiling beams, fireplace & access to the front patio, powder room, office space & vibrant family room with a view of the backyard. A gourmets delight is this kitchen showcasing built-in stainless-steel appliances, double kitchen island & dining nook. There’s even an ensuite guest bedroom & butler’s pantry. Hosting fun filled movie nights is turned up a notch with the home theater featuring LED lights along the ceiling, creating an immersive cinematic experience. Upstairs, find a large laundry room, 4 ensuite bedrooms with walk-in closets & a lounge space. The master bedroom has His & Hers walk-in closets, dual shower, soaking tub & dual vanity. Outside is an entertainer’s dream from the barbecue kitchen to the refreshing pool & playing court, plus added patio space, a cabana with bathroom & separate exercise/massage room. With lovely landscaping & fully fenced yard, this home has everything a homeowner could dream of!
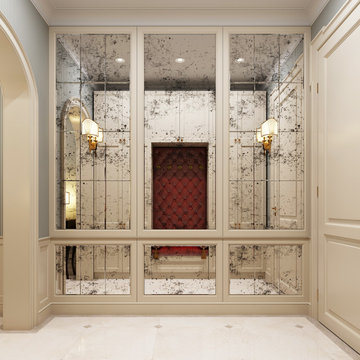
Inspiration for a traditional entry hall in Other with green walls, marble floors, a single front door, a white front door, beige floor and panelled walls.
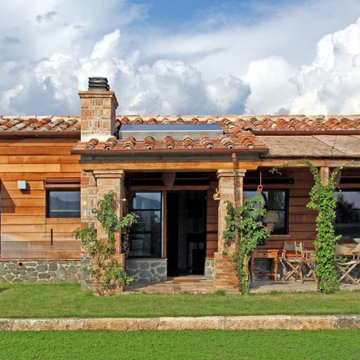
Entrance of the cottage
Small country front door in Other with white walls, porcelain floors, a single front door, a light wood front door, beige floor, exposed beam and panelled walls.
Small country front door in Other with white walls, porcelain floors, a single front door, a light wood front door, beige floor, exposed beam and panelled walls.

Design is often more about architecture than it is about decor. We focused heavily on embellishing and highlighting the client's fantastic architectural details in the living spaces, which were widely open and connected by a long Foyer Hallway with incredible arches and tall ceilings. We used natural materials such as light silver limestone plaster and paint, added rustic stained wood to the columns, arches and pilasters, and added textural ledgestone to focal walls. We also added new chandeliers with crystal and mercury glass for a modern nudge to a more transitional envelope. The contrast of light stained shelves and custom wood barn door completed the refurbished Foyer Hallway.
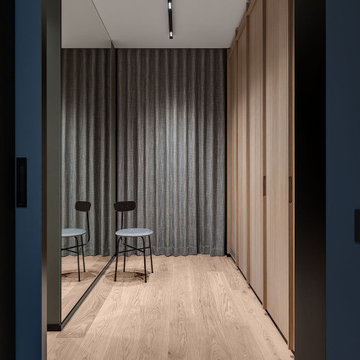
В портфолио Design Studio Yuriy Zimenko можно найти разные проекты: монохромные и яркие, минималистичные и классические. А все потому, что Юрий Зименко любит экспериментировать. Да и заказчики свое жилье видят по-разному. В случае с этой квартирой, расположенной в одном из новых жилых комплексов Киева, построение проекта началось с эмоций. Во время первой встречи с дизайнером, его будущие заказчики обмолвились о недавнем путешествии в Австрию. В семье двое сыновей, оба спортсмены и поездки на горнолыжные курорты – не просто часть общего досуга. Во время последнего вояжа, родители и их дети провели несколько дней в шале. Рассказывали о нем настолько эмоционально, что именно дома на альпийских склонах стали для дизайнера Юрия Зименко главной вводной в разработке концепции квартиры в Киеве. «В чем главная особенность шале? В обилии натурального дерева. А дерево в интерьере – отличный фон для цветовых экспериментов, к которым я время от времени прибегаю. Мы ухватились за эту идею и постарались максимально раскрыть ее в пространстве интерьера», – рассказывает Юрий Зименко.
Началось все с доработки изначальной планировки. Центральное ядро апартаментов выделили под гостиную, объединенную с кухней и столовой. По соседству расположили две спальни и ванные комнаты, выкроить место для которых удалось за счет просторного коридора. А вот главную ставку в оформлении квартиры сделали на фактуры: дерево, металл, камень, натуральный текстиль и меховую обивку. А еще – на цветовые акценты и арт-объекты от украинских художников. Большая часть мебели в этом интерьере также украинского производства. «Мы ставили перед собой задачу сформировать современное пространство с атмосферой, которую заказчики смогли бы назвать «своим домом». Для этого использовали тактильные материалы и богатую палитру.
Entryway Design Ideas with Beige Floor and Panelled Walls
3
