Entryway Design Ideas with Beige Floor and Pink Floor
Refine by:
Budget
Sort by:Popular Today
241 - 260 of 12,030 photos
Item 1 of 3
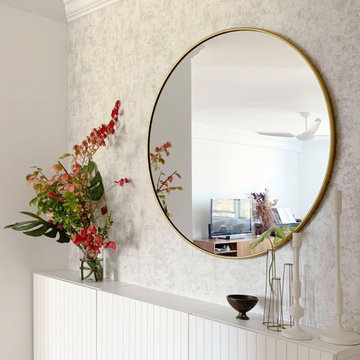
Inspiration for a small contemporary foyer in New York with metallic walls, light hardwood floors and beige floor.
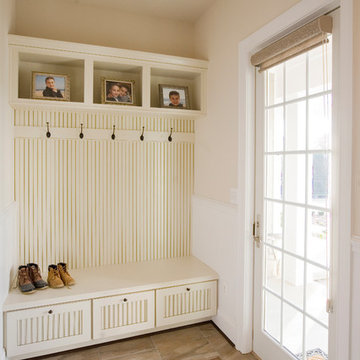
Mid-sized traditional mudroom in Baltimore with beige walls, porcelain floors and beige floor.
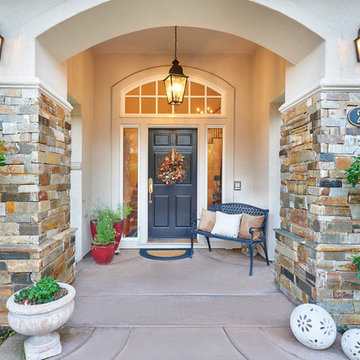
Inspiration for a transitional front door in Other with white walls, concrete floors, a single front door, a blue front door and beige floor.
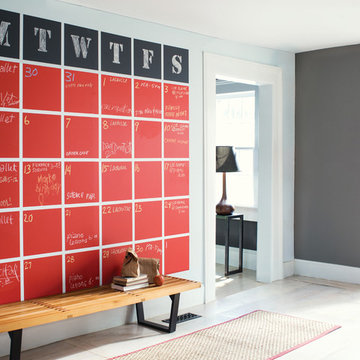
Chalkboard: Million Dollar Red 2003-10 & Wrought Iron 2124-10, ben Eggshell
Wall: Misty Gray 2124-60, Ben interior-Eggshell
Trim & Ceiling: Distant Gray 2124-70, Ben interior Flat & Semi gloss
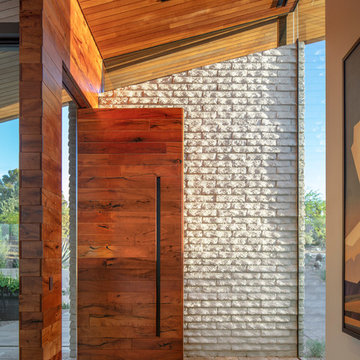
Inspiration for a contemporary foyer in Phoenix with white walls, a pivot front door, a dark wood front door and beige floor.
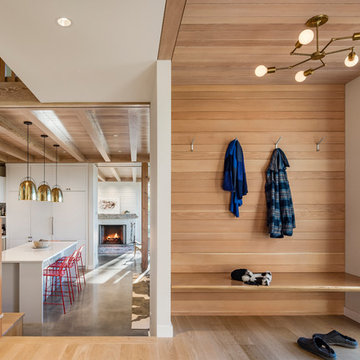
Anton Grassl
Inspiration for a mid-sized country foyer in Boston with white walls, light hardwood floors and beige floor.
Inspiration for a mid-sized country foyer in Boston with white walls, light hardwood floors and beige floor.
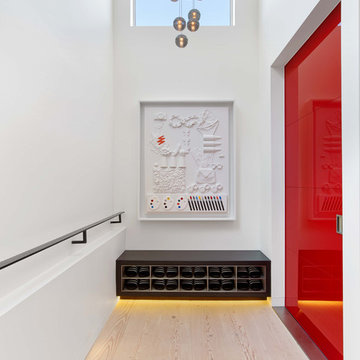
The first floor has the two-story entry with a red pivot door that was fabricated in Italy.
Photography by Eric Laignel.
Design ideas for a contemporary entry hall in San Francisco with white walls, light hardwood floors, a sliding front door, a red front door and beige floor.
Design ideas for a contemporary entry hall in San Francisco with white walls, light hardwood floors, a sliding front door, a red front door and beige floor.
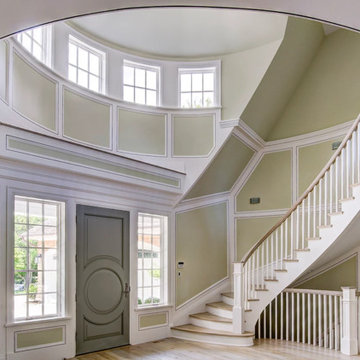
Photo of a large traditional foyer in New York with green walls, light hardwood floors, a single front door, a gray front door and beige floor.
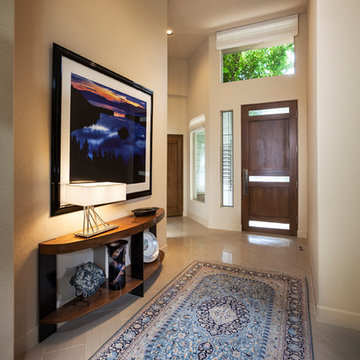
The art and rug in this entry reflect the homeowner's heritage and secondary home, making it a deeply personal space. The rich blues serve as the accent palette throughout the house.
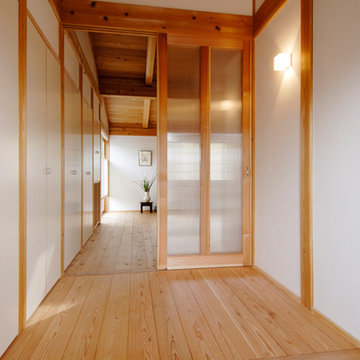
玄関の床は皇居でも使われている由良石
This is an example of a small asian entry hall in Other with white walls, a single front door, a brown front door and beige floor.
This is an example of a small asian entry hall in Other with white walls, a single front door, a brown front door and beige floor.
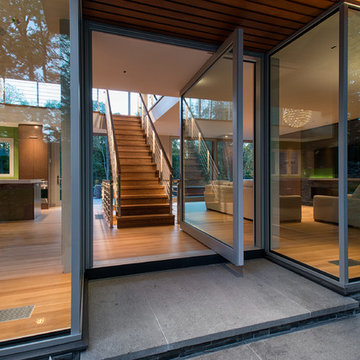
Mid-sized contemporary front door in New York with light hardwood floors, a pivot front door, a glass front door and beige floor.
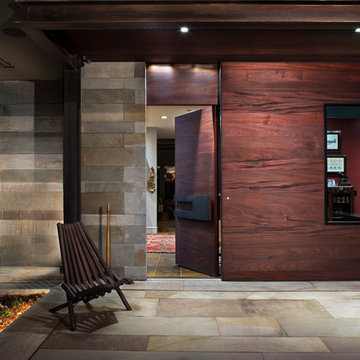
David Dietrich
Design ideas for a large modern front door in Charlotte with a pivot front door, a red front door, beige walls, slate floors and beige floor.
Design ideas for a large modern front door in Charlotte with a pivot front door, a red front door, beige walls, slate floors and beige floor.
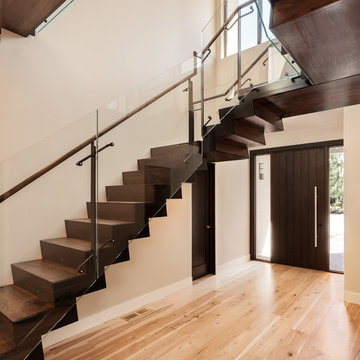
Photo by Agnieszka Jakubowicz
Photo of a modern foyer in San Francisco with beige walls, light hardwood floors, a single front door, a dark wood front door and beige floor.
Photo of a modern foyer in San Francisco with beige walls, light hardwood floors, a single front door, a dark wood front door and beige floor.
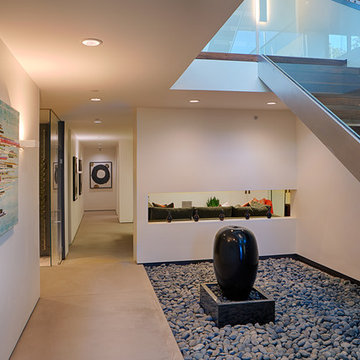
modern, fountain, rock feature, glass stairs
Inspiration for a large modern foyer in Houston with white walls, concrete floors and beige floor.
Inspiration for a large modern foyer in Houston with white walls, concrete floors and beige floor.
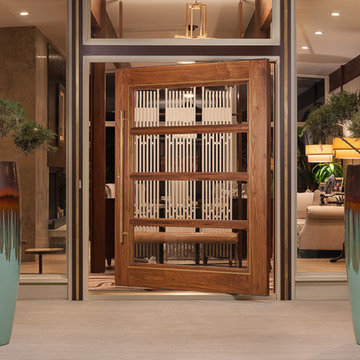
Photo of a mid-sized modern front door in Denver with a medium wood front door, concrete floors, brown walls, a pivot front door and beige floor.
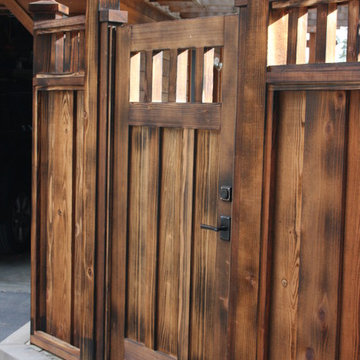
Photo of a small arts and crafts front door in San Francisco with a single front door, a medium wood front door and beige floor.
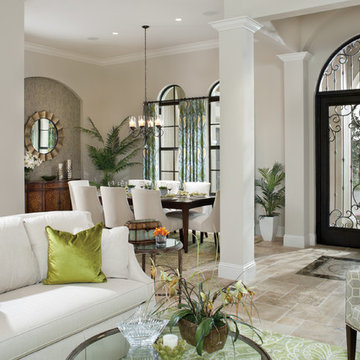
Valencia 1180: Elevation “E”, open Model for Viewing at the Murano at Miromar Lakes Beach & Country Club Homes in Estero, Florida.
Visit www.ArthurRutenbergHomes.com to view other Models.
3 BEDROOMS / 3.5 Baths / Den / Bonus room 3,687 square feet
Plan Features:
Living Area: 3687
Total Area: 5143
Bedrooms: 3
Bathrooms: 3
Stories: 1
Den: Standard
Bonus Room: Standard
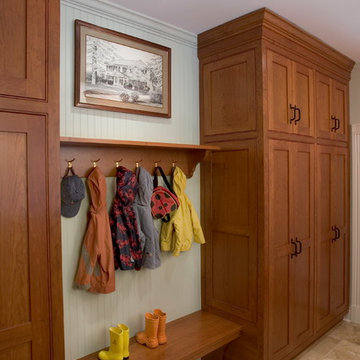
A spacious mud room with beautiful recessed paneled cherry cabinetry and limestone floor
Large traditional entryway in Other with limestone floors and beige floor.
Large traditional entryway in Other with limestone floors and beige floor.
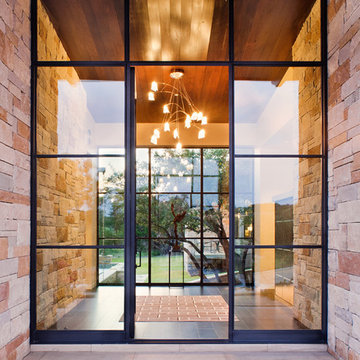
Attempting to capture a Hill Country view, this contemporary house surrounds a cluster of trees in a generous courtyard. Water elements, photovoltaics, lighting controls, and ‘smart home’ features are essential components of this high-tech, yet warm and inviting home.
Published:
Bathroom Trends, Volume 30, Number 1
Austin Home, Winter 2012
Photo Credit: Coles Hairston
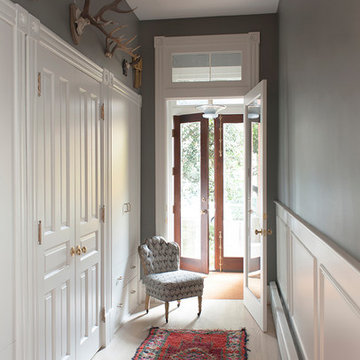
Brandon Webster
Traditional vestibule in DC Metro with grey walls, light hardwood floors, a double front door, a glass front door and beige floor.
Traditional vestibule in DC Metro with grey walls, light hardwood floors, a double front door, a glass front door and beige floor.
Entryway Design Ideas with Beige Floor and Pink Floor
13