Entryway Design Ideas with Beige Floor and White Floor
Refine by:
Budget
Sort by:Popular Today
61 - 80 of 15,396 photos
Item 1 of 3
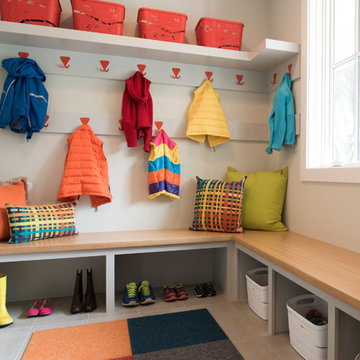
Scott Amundson Photography
This is an example of a midcentury mudroom in Minneapolis with white walls, carpet and beige floor.
This is an example of a midcentury mudroom in Minneapolis with white walls, carpet and beige floor.
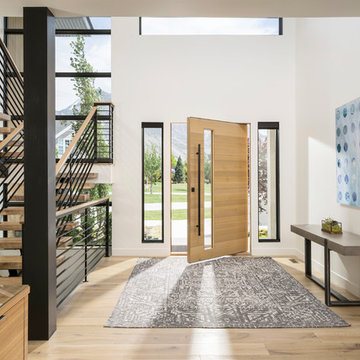
Joshua Caldwell
Expansive contemporary front door in Salt Lake City with white walls, light hardwood floors, a single front door, a light wood front door and beige floor.
Expansive contemporary front door in Salt Lake City with white walls, light hardwood floors, a single front door, a light wood front door and beige floor.
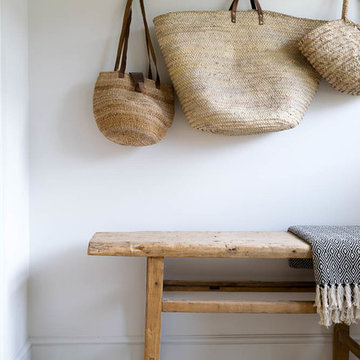
Floors of Stone
Inspiration for a small country mudroom in Other with white walls, limestone floors and beige floor.
Inspiration for a small country mudroom in Other with white walls, limestone floors and beige floor.
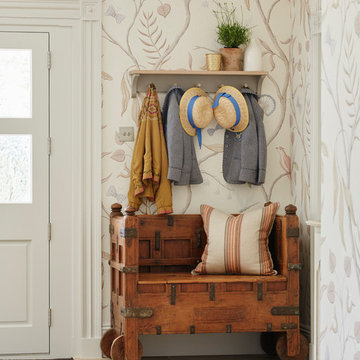
The Old Farmhouse Entrance
Inspiration for a country foyer with beige walls, a white front door and beige floor.
Inspiration for a country foyer with beige walls, a white front door and beige floor.
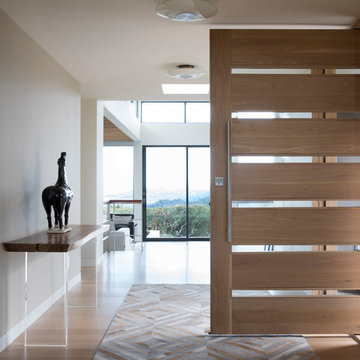
Entry foyer features a custom offset pivot door with thin glass lites over a Heppner Hardwoods engineered white oak floor. The door is by the Pivot Door Company.
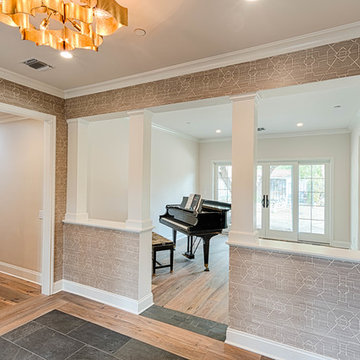
Mel Carll
Inspiration for a mid-sized transitional foyer in Los Angeles with white walls, medium hardwood floors, a single front door, a white front door and beige floor.
Inspiration for a mid-sized transitional foyer in Los Angeles with white walls, medium hardwood floors, a single front door, a white front door and beige floor.
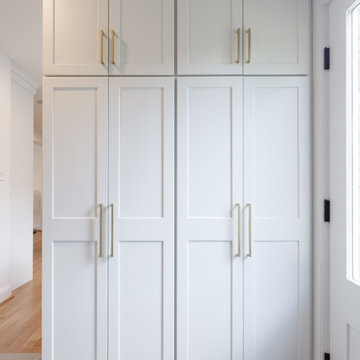
This colonial home in Penn Valley, PA, needed a complete interior renovation. Working closely with the owners, we renovated all three floors plus the basement. Now the house is bright and light, featuring open layouts, loads of natural light, and a clean design maximizing family living areas. Highlights include:
- creating a guest suite in the third floor/attic
- installing custom millwork and moulding in the curved staircase and foyer
- creating a stunning, contemporary kitchen, with marble counter tops, white subway tile back splash, and an eating nook.
RUDLOFF Custom Builders has won Best of Houzz for Customer Service in 2014, 2015 2016 and 2017. We also were voted Best of Design in 2016, 2017 and 2018, which only 2% of professionals receive. Rudloff Custom Builders has been featured on Houzz in their Kitchen of the Week, What to Know About Using Reclaimed Wood in the Kitchen as well as included in their Bathroom WorkBook article. We are a full service, certified remodeling company that covers all of the Philadelphia suburban area. This business, like most others, developed from a friendship of young entrepreneurs who wanted to make a difference in their clients’ lives, one household at a time. This relationship between partners is much more than a friendship. Edward and Stephen Rudloff are brothers who have renovated and built custom homes together paying close attention to detail. They are carpenters by trade and understand concept and execution. RUDLOFF CUSTOM BUILDERS will provide services for you with the highest level of professionalism, quality, detail, punctuality and craftsmanship, every step of the way along our journey together.
Specializing in residential construction allows us to connect with our clients early on in the design phase to ensure that every detail is captured as you imagined. One stop shopping is essentially what you will receive with RUDLOFF CUSTOM BUILDERS from design of your project to the construction of your dreams, executed by on-site project managers and skilled craftsmen. Our concept, envision our client’s ideas and make them a reality. Our mission; CREATING LIFETIME RELATIONSHIPS BUILT ON TRUST AND INTEGRITY.
Photo credit: JMB Photoworks
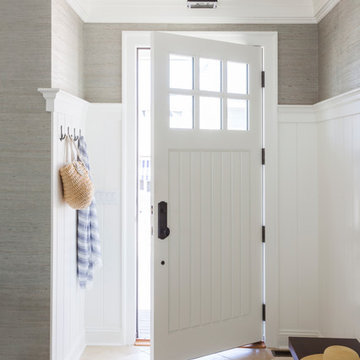
Photo of a beach style front door in New York with grey walls, a single front door, a white front door and beige floor.
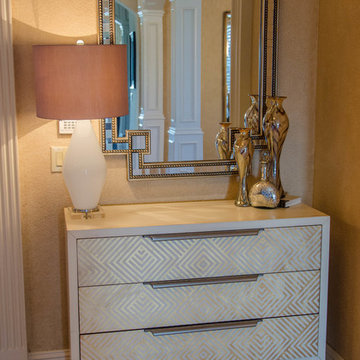
From the white wood to custom gold painted fronts, this entry chest has so much character. We also added a shaped mirror for interest and a place to give yourself a quick once over before leaving the house.
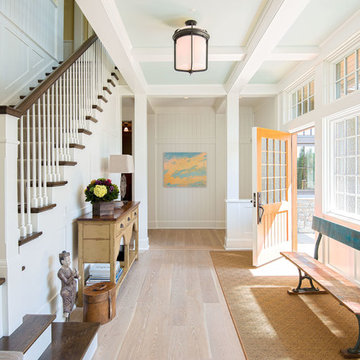
Yellow door, yellow rug
Traditional entry hall in Minneapolis with white walls, light hardwood floors, a single front door, a yellow front door and beige floor.
Traditional entry hall in Minneapolis with white walls, light hardwood floors, a single front door, a yellow front door and beige floor.
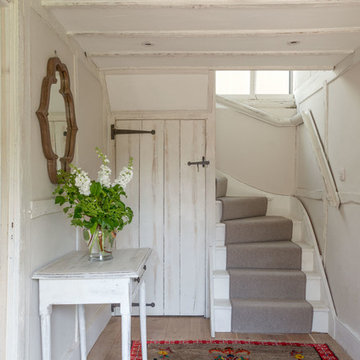
Inspiration for a small country entry hall in London with white walls, light hardwood floors and beige floor.
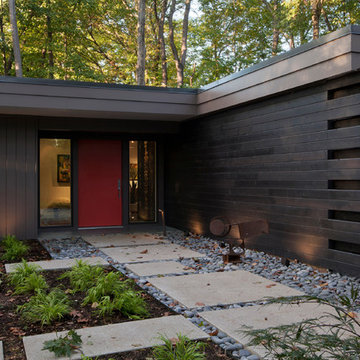
Midcentury Inside-Out Entry Wall brings outside inside - Architecture: HAUS | Architecture For Modern Lifestyles - Interior Architecture: HAUS with Design Studio Vriesman, General Contractor: Wrightworks, Landscape Architecture: A2 Design, Photography: HAUS
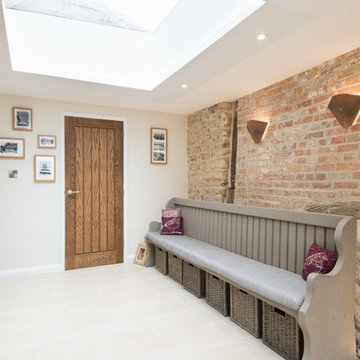
Hayley Watkins Photography
This is an example of a mid-sized country entryway in Oxfordshire with beige walls, a single front door, a medium wood front door and beige floor.
This is an example of a mid-sized country entryway in Oxfordshire with beige walls, a single front door, a medium wood front door and beige floor.
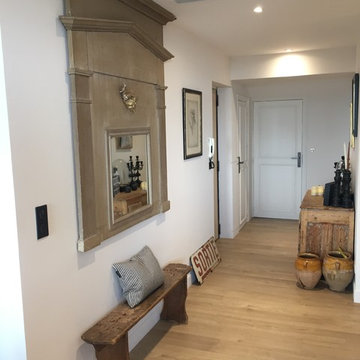
Inspiration for a mid-sized country foyer in Paris with white walls, light hardwood floors, a single front door, a white front door and beige floor.
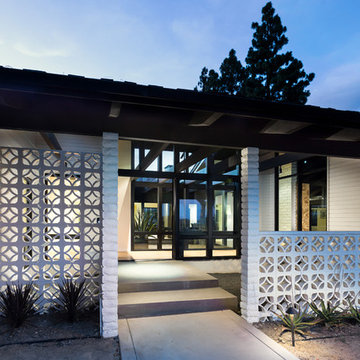
Front door Entry open to courtyard atrium with Dining Room and Family Room beyond. Photo by Clark Dugger
Inspiration for a large midcentury foyer in Orange County with white walls, light hardwood floors, a double front door, a black front door and beige floor.
Inspiration for a large midcentury foyer in Orange County with white walls, light hardwood floors, a double front door, a black front door and beige floor.
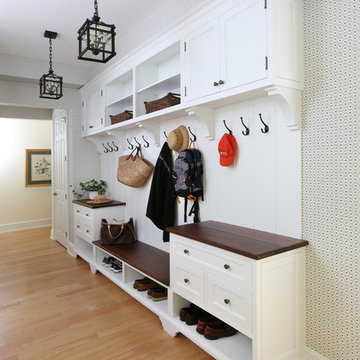
This is an example of a traditional mudroom in Philadelphia with multi-coloured walls, light hardwood floors and beige floor.
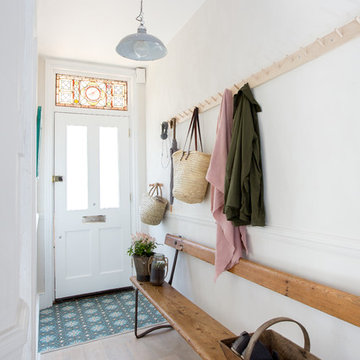
Mid-sized traditional entry hall in Sussex with white walls, light hardwood floors, a single front door, a white front door and beige floor.
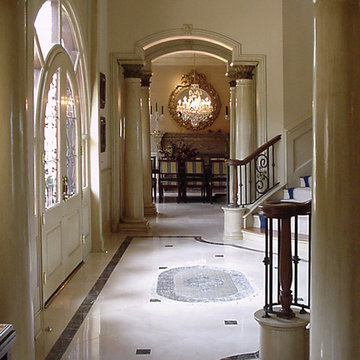
Design ideas for a large traditional foyer in Dallas with white walls, marble floors and white floor.
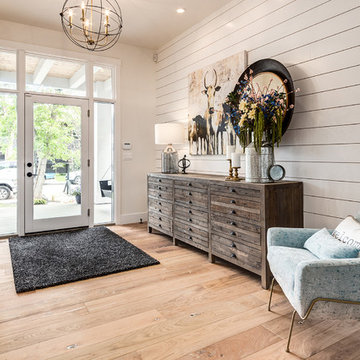
Who wouldn't want to be welcomed into this grand foyer everyday!
Large country foyer in Calgary with white walls, light hardwood floors, a single front door, beige floor and a glass front door.
Large country foyer in Calgary with white walls, light hardwood floors, a single front door, beige floor and a glass front door.
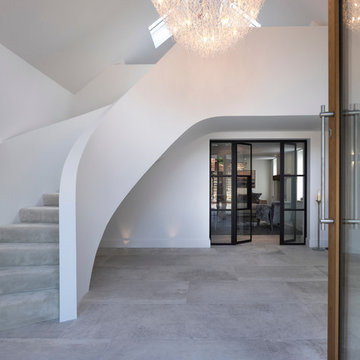
Working alongside Riba Llama Architects & Llama Projects, the construction division of The Llama Group, in the total renovation of this beautifully located property which saw multiple skyframe extensions and the creation of this stylish, elegant new main entrance hallway. The Oak & Glass screen was a wonderful addition to the old property and created an elegant stylish open plan contemporary new Entrance space with a beautifully elegant helical staircase which leads to the new master bedroom, with a galleried landing with bespoke built in cabinetry, Beauitul 'stone' effect porcelain tiles which are throughout the whole of the newly created ground floor interior space. Bespoke Crittal Doors leading through to the new morning room and Bulthaup kitchen / dining room. A fabulous large white chandelier taking centre stage in this contemporary, stylish space.
Entryway Design Ideas with Beige Floor and White Floor
4