Entryway Design Ideas with Beige Floor and Wood Walls
Refine by:
Budget
Sort by:Popular Today
81 - 100 of 162 photos
Item 1 of 3
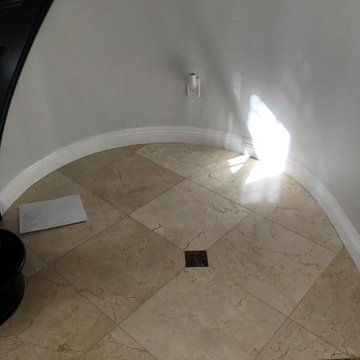
This Entryway Table Will Be a decorative space that is mainly used to put down keys or other small items. Table with tray at bottom. Console Table
Design ideas for a small modern entry hall in Los Angeles with white walls, porcelain floors, a single front door, a brown front door, beige floor, wood and wood walls.
Design ideas for a small modern entry hall in Los Angeles with white walls, porcelain floors, a single front door, a brown front door, beige floor, wood and wood walls.

Photo of an expansive contemporary entry hall in San Francisco with marble floors, a single front door, a brown front door, beige floor, wood and wood walls.
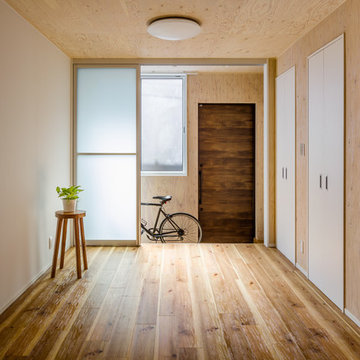
部屋から繋がっている土間です。自転車置き場にするなど、外置きのものを置けます。
また、サンルームとして使え、洗濯モノを干したり、観葉植物の育てる場所になったりします。
土間の窓を開けると、直ぐに道路になっている為、土間がクッションの役割を
してくれプライバシーが守られつつ、半透明の引き戸が光を室内に取り込みます。
住宅密集地で快適に住む為の工夫として 新たに土間を作りました。
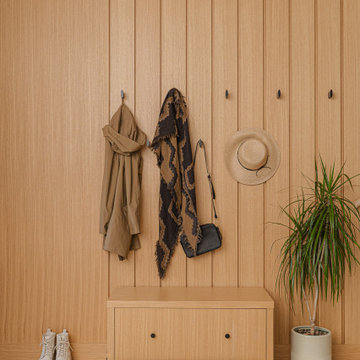
Inspiration for a small front door in Vancouver with light hardwood floors, beige floor and wood walls.
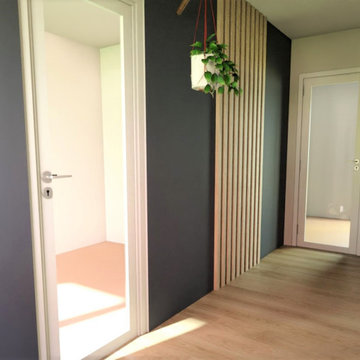
réalisation 3D
This is an example of a mid-sized modern foyer in Lille with blue walls, laminate floors, a single front door, a white front door, beige floor and wood walls.
This is an example of a mid-sized modern foyer in Lille with blue walls, laminate floors, a single front door, a white front door, beige floor and wood walls.
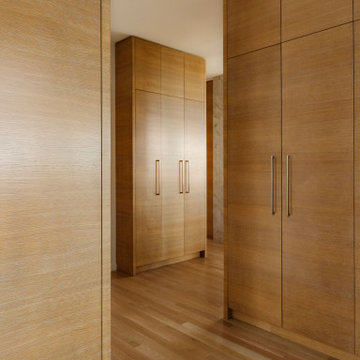
Architecture: FWBA Architects
Interior Design: Chandra Thiessen with FWBA Architects
Interior Styling; Chandra Laine Design Inc.
Art Direction & Photography: Michelle Johnson
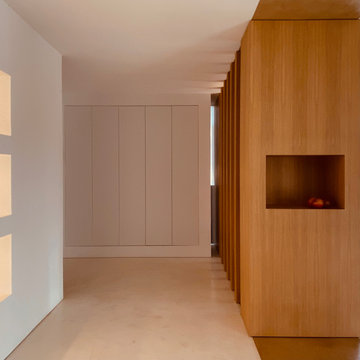
Justo delante de la puerta principal de acceso, una celosía tamiza las vistas y confiere cierta intimidad, pero permite la llegada de la luz natural del patio central.
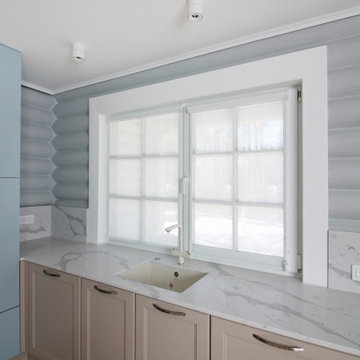
Photo of a small contemporary mudroom in Saint Petersburg with beige walls, porcelain floors, a white front door, beige floor and wood walls.
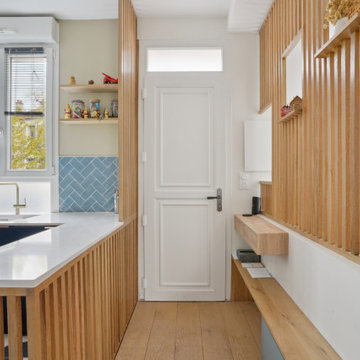
L'entrée était inexistante, on entrait directement sur la cuisine et la pièce à vivre. Un couloir a été créé pour avoir un espace d'accueil différencié de la pièce de vie.
La chaleur du bois est douce et l'entrée est devenue un espace à part.
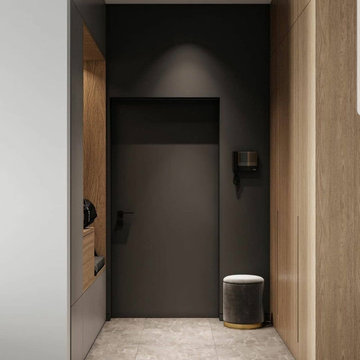
Kitchen & Living open space con predominanza di colore grigio, che da un carattere elegante all'ambiente.
i dettagli in legno inseriti danno calore allo spazio interessato, bilanciando perfettamente lo studio cromatico.
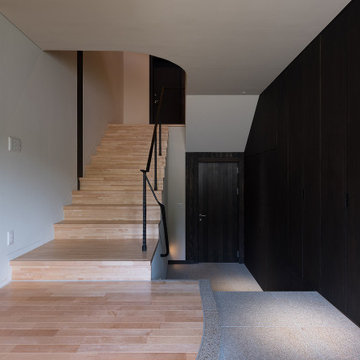
玄関ホール。階段を上がるとプライベートスペース、左に進むとパブリックスペース。階段を下りると駐車場になります。
Photo of a large country entry hall in Other with white walls, granite floors, a single front door, a black front door, beige floor and wood walls.
Photo of a large country entry hall in Other with white walls, granite floors, a single front door, a black front door, beige floor and wood walls.
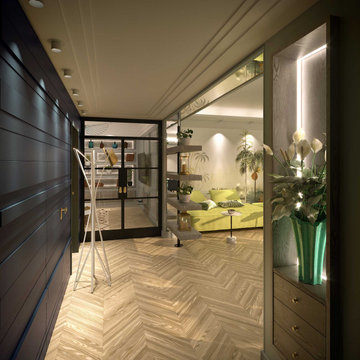
Réaménagement d'un appartement (Rooftop) de 180m² en concept récréatif pour un chef privée, avec comme fonctions principales de cuisiner, recevoir, animer des ateliers de cuisine...
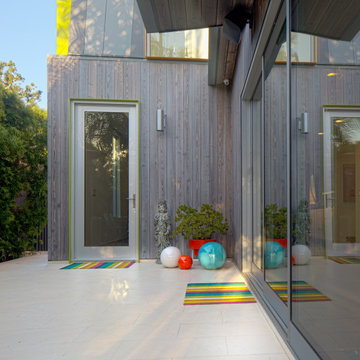
Inspiration for a mid-sized modern front door in Los Angeles with black walls, porcelain floors, a single front door, a metal front door, beige floor and wood walls.
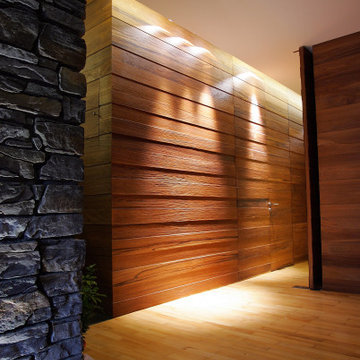
Photo of a mid-sized modern foyer in Other with medium hardwood floors, a single front door, a medium wood front door, wood walls and beige floor.
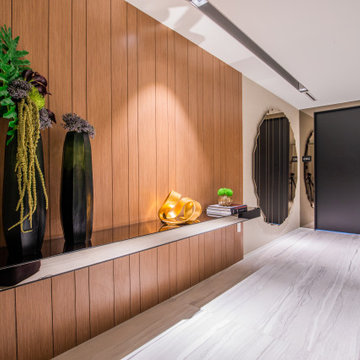
Large contemporary foyer in Miami with beige walls, porcelain floors, a double front door, a black front door, beige floor and wood walls.
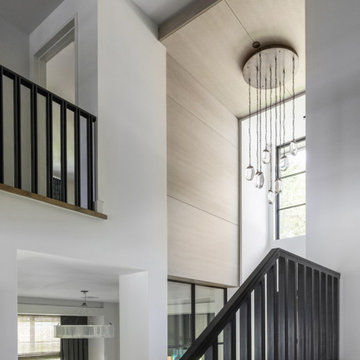
This is an example of a mid-sized transitional foyer in Austin with white walls, limestone floors, a pivot front door, a glass front door, beige floor, wood and wood walls.
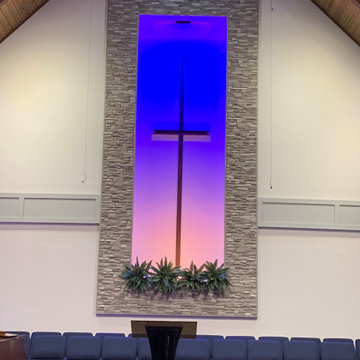
This is a total sactuary remodel15
This is an example of an expansive contemporary foyer with grey walls, carpet, a double front door, a medium wood front door, beige floor, vaulted and wood walls.
This is an example of an expansive contemporary foyer with grey walls, carpet, a double front door, a medium wood front door, beige floor, vaulted and wood walls.
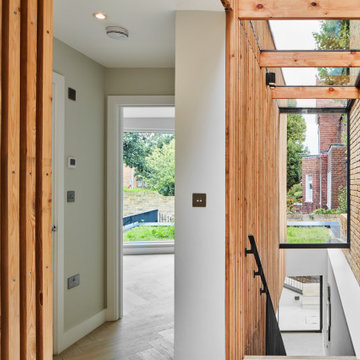
The separation between the existing and the old building is done in a transparent glass link which serves as entrance and corridor to the new house.
Design ideas for a small contemporary entry hall in London with brown walls, travertine floors, a single front door, a gray front door, beige floor and wood walls.
Design ideas for a small contemporary entry hall in London with brown walls, travertine floors, a single front door, a gray front door, beige floor and wood walls.
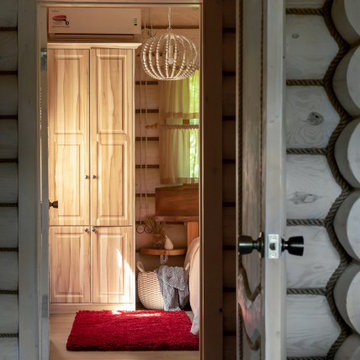
Домик отдыха выполнен в стеле русской избы. Но в современном прочтение. Яркие акценты красного цвета в сочетание бревен слоновой кости создают необычную атмосферу в интерьере.
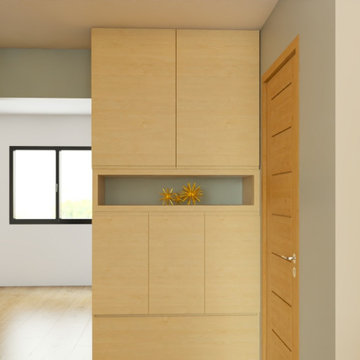
Coaching décoration réalisé à distance pour la conception d'aménagement et de décoration d'une pièce de vie.
Le coaching concernait la pièce de vie, composée de l'entrée, d'une partie salle à manger et d'une partie salon.
Après un 1er rendez-vous d'1h30 (qui correspond à la formule "RDV coaching déco" que vous pouvez réservez directement sur le site), au cours duquel la cliente m'a expliqué ses envies elle a reçu un compte-rendu illustré, reprenant la palette de couleurs choisies, et les solutions de décoration et d'aménagement.
La cliente a souhaité compléter la formule conseils par des 3D afin de bien visualiser la future pièce.
Entryway Design Ideas with Beige Floor and Wood Walls
5