Entryway Design Ideas with Beige Floor and Wood Walls
Refine by:
Budget
Sort by:Popular Today
41 - 60 of 160 photos
Item 1 of 3
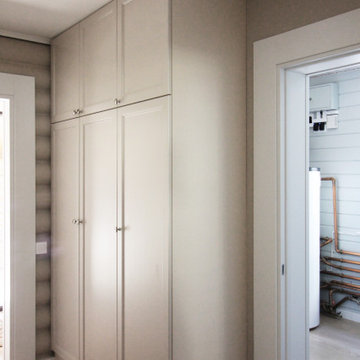
Inspiration for a small contemporary mudroom in Saint Petersburg with beige walls, porcelain floors, a white front door, beige floor and wood walls.
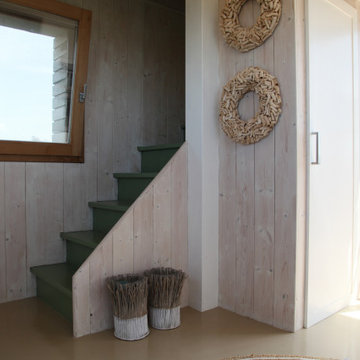
Inspiration for a small country front door in Other with beige walls, painted wood floors, a sliding front door, a light wood front door, beige floor, wood and wood walls.
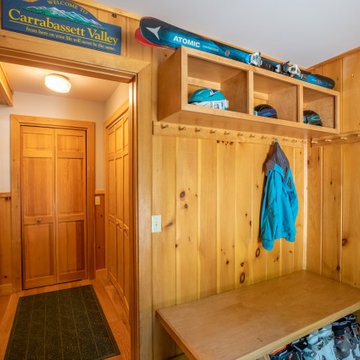
A high performance and sustainable mountain home. We fit a lot of function into a relatively small space when renovating the Entry/Mudroom area.
Country mudroom in Portland Maine with beige walls, light hardwood floors, beige floor and wood walls.
Country mudroom in Portland Maine with beige walls, light hardwood floors, beige floor and wood walls.
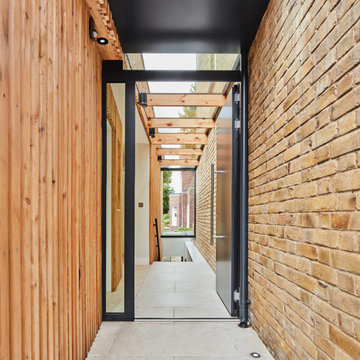
The separation between the existing and the old building is done in a transparent glass link which serves as entrance and corridor to the new house.
Photo of a small contemporary entry hall in London with brown walls, travertine floors, a single front door, a gray front door, beige floor and wood walls.
Photo of a small contemporary entry hall in London with brown walls, travertine floors, a single front door, a gray front door, beige floor and wood walls.
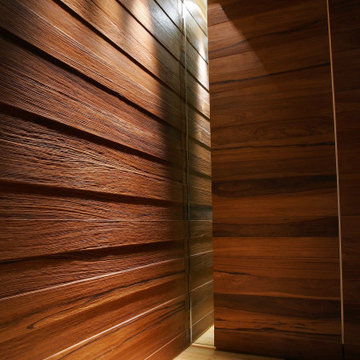
This is an example of a mid-sized modern foyer in Other with medium hardwood floors, a pivot front door, a medium wood front door, wood walls and beige floor.
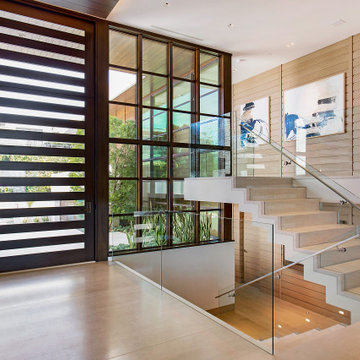
This is an example of a contemporary entryway in Orange County with beige walls, a single front door, a dark wood front door, beige floor and wood walls.
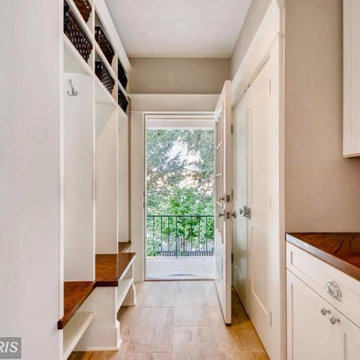
Inspiration for a small traditional mudroom in Baltimore with grey walls, porcelain floors, a single front door, a white front door, beige floor and wood walls.
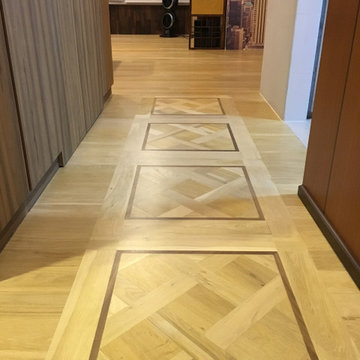
Parquet Floor along foyer of entrance of a HDB flat. Made with pre-finished engineered wood for faster installation times and better structural integrity.
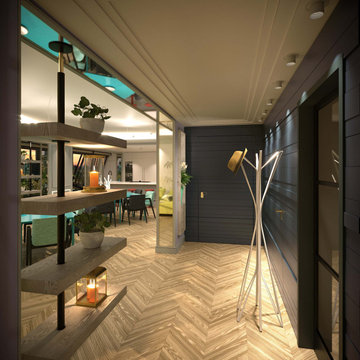
Réaménagement d'un appartement (Rooftop) de 180m² en concept récréatif pour un chef privée, avec comme fonctions principales de cuisiner, recevoir, animer des ateliers de cuisine...

Inspiration for a mid-sized transitional foyer in Austin with white walls, limestone floors, a pivot front door, a glass front door, beige floor, wood and wood walls.

This Entryway Table Will Be a decorative space that is mainly used to put down keys or other small items. Table with tray at bottom. Console Table
This is an example of a small modern entry hall in Los Angeles with white walls, porcelain floors, a single front door, a brown front door, beige floor, wood and wood walls.
This is an example of a small modern entry hall in Los Angeles with white walls, porcelain floors, a single front door, a brown front door, beige floor, wood and wood walls.
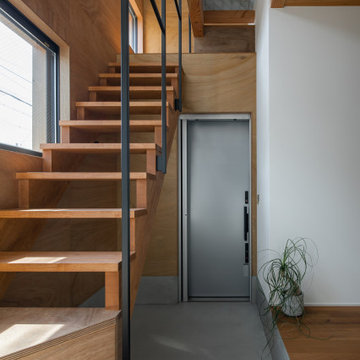
Small country front door in Kyoto with beige walls, medium hardwood floors, a sliding front door, a metal front door, beige floor, exposed beam and wood walls.
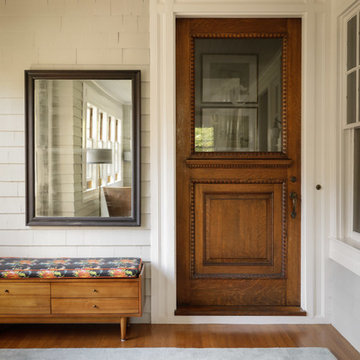
The transitional entryway to this custom Maine home reminds one of traditional homes.
Trent Bell Photography
Photo of a transitional front door in Portland Maine with white walls, dark hardwood floors, a single front door, a dark wood front door, beige floor, timber and wood walls.
Photo of a transitional front door in Portland Maine with white walls, dark hardwood floors, a single front door, a dark wood front door, beige floor, timber and wood walls.
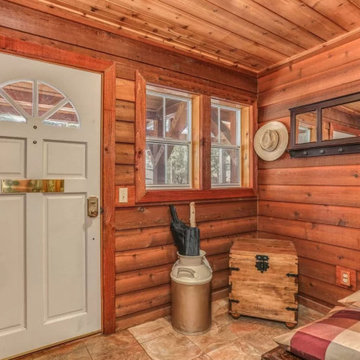
Luxury mountain home located in Idyllwild, CA. Full home design of this 3 story home. Luxury finishes, antiques, and touches of the mountain make this home inviting to everyone that visits this home nestled next to a creek in the quiet mountains.
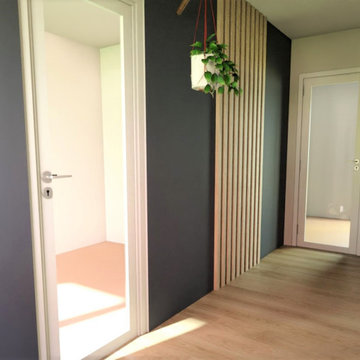
réalisation 3D
This is an example of a mid-sized modern foyer in Lille with blue walls, laminate floors, a single front door, a white front door, beige floor and wood walls.
This is an example of a mid-sized modern foyer in Lille with blue walls, laminate floors, a single front door, a white front door, beige floor and wood walls.
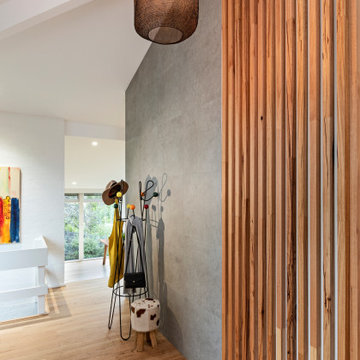
Design ideas for a mid-sized contemporary entryway in Melbourne with grey walls, medium hardwood floors, a single front door, beige floor, exposed beam and wood walls.
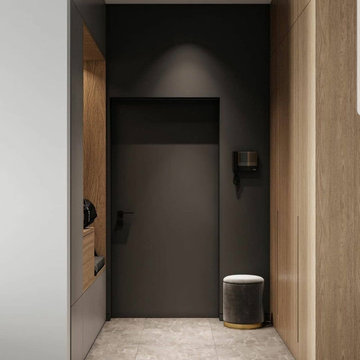
Kitchen & Living open space con predominanza di colore grigio, che da un carattere elegante all'ambiente.
i dettagli in legno inseriti danno calore allo spazio interessato, bilanciando perfettamente lo studio cromatico.
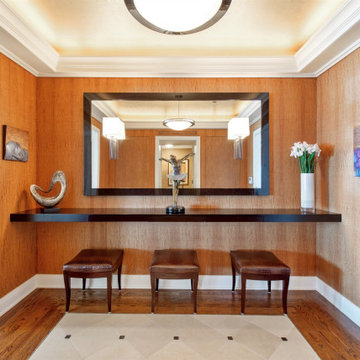
Mid-sized transitional foyer in Chicago with brown walls, limestone floors, beige floor, coffered and wood walls.
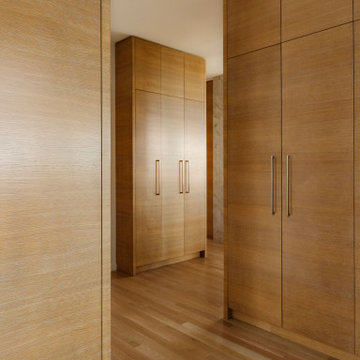
Architecture: FWBA Architects
Interior Design: Chandra Thiessen with FWBA Architects
Interior Styling; Chandra Laine Design Inc.
Art Direction & Photography: Michelle Johnson
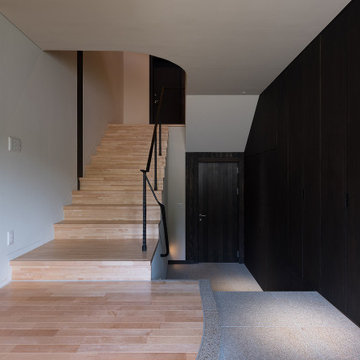
玄関ホール。階段を上がるとプライベートスペース、左に進むとパブリックスペース。階段を下りると駐車場になります。
Photo of a large country entry hall in Other with white walls, granite floors, a single front door, a black front door, beige floor and wood walls.
Photo of a large country entry hall in Other with white walls, granite floors, a single front door, a black front door, beige floor and wood walls.
Entryway Design Ideas with Beige Floor and Wood Walls
3