Entryway Design Ideas with Beige Walls and a Double Front Door
Refine by:
Budget
Sort by:Popular Today
41 - 60 of 5,805 photos
Item 1 of 3
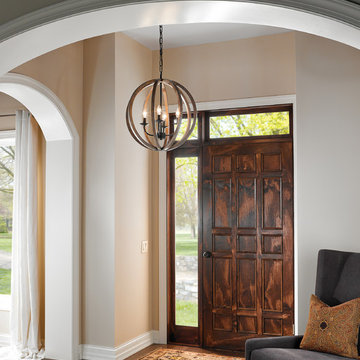
This is an example of a mid-sized traditional foyer in Phoenix with light hardwood floors, a double front door, a white front door, beige walls and brown floor.
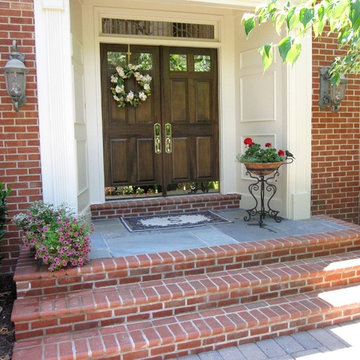
TKM evened out the width and height of these steps and created the landing, (see before photo in "MAKEOVER Stone Patio & Walls, Outdoor Fireplace & Brick Entry" Project) upgrading the safety and curb appeal of our grateful client's home.
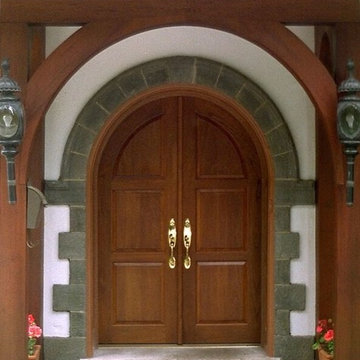
Fabricated from Spanish Cedar, this entry was made to fit an existing stone opening. It features raised panels on the door leaves as well as curved raised paneling in the extension jamb.
Philadelphia, PA.
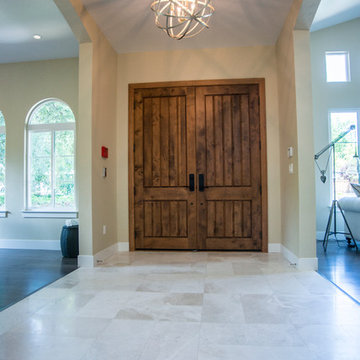
John Shea
Photo of a mid-sized traditional foyer in San Francisco with beige walls, marble floors, a double front door, a dark wood front door and beige floor.
Photo of a mid-sized traditional foyer in San Francisco with beige walls, marble floors, a double front door, a dark wood front door and beige floor.
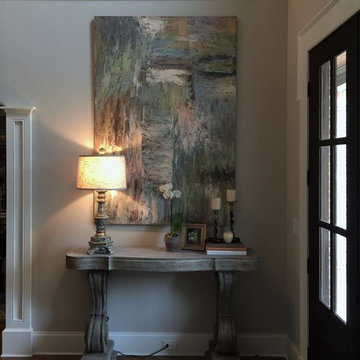
Foyer entry with double doors, extra detail on trim with a shoulder casing, plinth blocks, columns separating dining room, paneled trim breaking up the large two story space.
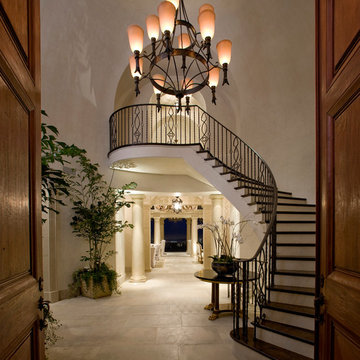
Jim Bartsch
This is an example of a mediterranean foyer in Other with beige walls, travertine floors, a double front door and a dark wood front door.
This is an example of a mediterranean foyer in Other with beige walls, travertine floors, a double front door and a dark wood front door.
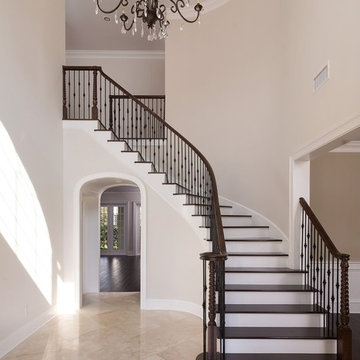
Built by Bayfair Homes
Design ideas for a mid-sized traditional foyer in Tampa with beige walls, travertine floors, a double front door, a dark wood front door and beige floor.
Design ideas for a mid-sized traditional foyer in Tampa with beige walls, travertine floors, a double front door, a dark wood front door and beige floor.
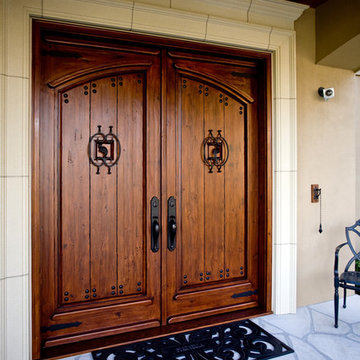
Safe and secure. When someone is at the door, the camera image appears automatically on every Control4 touch screen in the home. The homeowners can also turn on any television in the home to tilt and zoom any camera on the property. When a guest rings the doorbell, the homeowners hear it easily throughout the house speaker system.
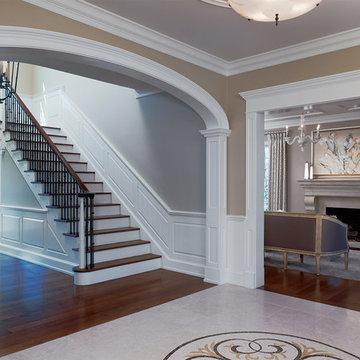
Marble entryway foyer
Design ideas for a mid-sized transitional foyer in Philadelphia with beige walls, marble floors, a double front door and a dark wood front door.
Design ideas for a mid-sized transitional foyer in Philadelphia with beige walls, marble floors, a double front door and a dark wood front door.
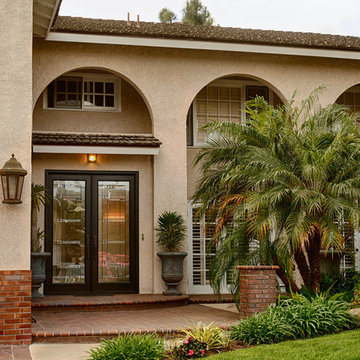
Custom Built Classic style fiberglass Double Entry Doors. Plastpro model DRS 1080 full Kensington glass with Patina Caming and factory painted black.
Emtek Melrose style entry & dummy hardware sets in oil rubbed bronze. Installed in Long Beach, CA home.
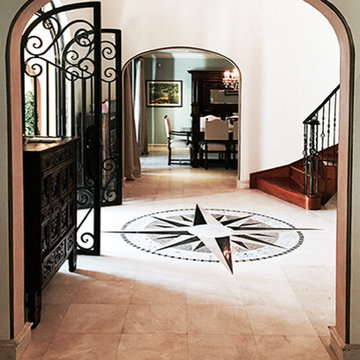
Javier Lozada
Photo of a large mediterranean entry hall in Miami with beige walls, a double front door, a metal front door and beige floor.
Photo of a large mediterranean entry hall in Miami with beige walls, a double front door, a metal front door and beige floor.
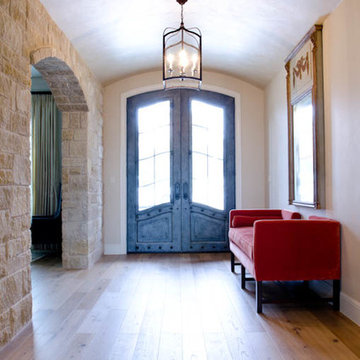
Close up of front door from inside of home
Photo of an expansive traditional entry hall in Austin with beige walls, light hardwood floors, a double front door and a metal front door.
Photo of an expansive traditional entry hall in Austin with beige walls, light hardwood floors, a double front door and a metal front door.
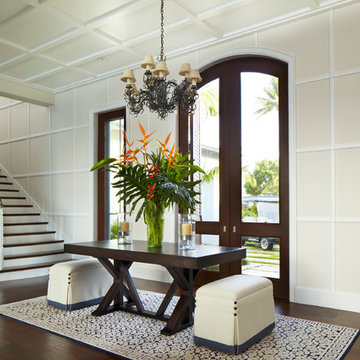
Arched front double doors open into a spacious entry room.
Design ideas for an expansive tropical foyer in Miami with beige walls, dark hardwood floors, a double front door and a dark wood front door.
Design ideas for an expansive tropical foyer in Miami with beige walls, dark hardwood floors, a double front door and a dark wood front door.
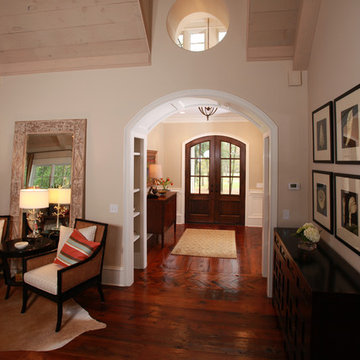
These rooms feature arch walkways, wall art, wooden dining room table, upholstered chairs, floral loveseat, flat hearth fireplace, vaulted ceilings, wooden sideboards, two rattan chairs, white cushions, striped throw pillows, branch lamp, and large floor length mirror.
Project designed by Atlanta interior design firm, Nandina Home & Design. Their Sandy Springs home decor showroom and design studio also serve Midtown, Buckhead, and outside the perimeter.
For more about Nandina Home & Design, click here: https://nandinahome.com/
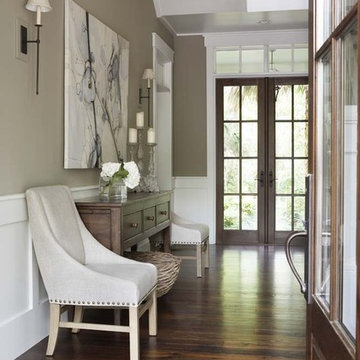
Design ideas for a mid-sized traditional entryway in Charleston with beige walls, dark hardwood floors, a double front door and a dark wood front door.
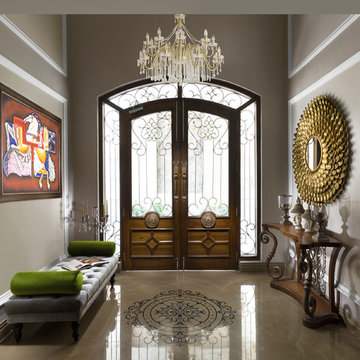
Inspiration for a traditional entry hall in Other with beige walls, a double front door, a brown front door and beige floor.
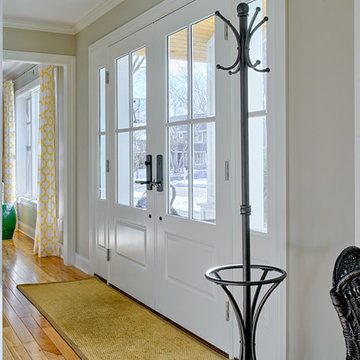
The front door replacement. The existing all wood doors had small lites (windows) letting in almost no light. We replaced the doors with these customized stock steel doors. The light floods the main level.
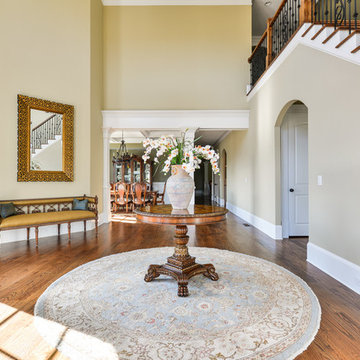
Custom Home for Sale
Photo of a large transitional foyer in Atlanta with beige walls, dark hardwood floors, a double front door and a dark wood front door.
Photo of a large transitional foyer in Atlanta with beige walls, dark hardwood floors, a double front door and a dark wood front door.
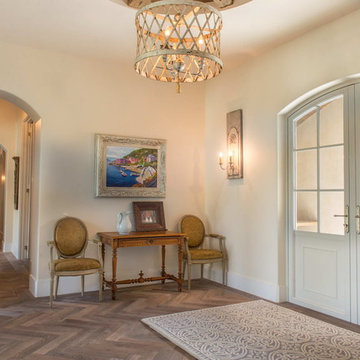
Heavily brushed, chemically aged, ripped edges and lots of character are the properties of this wide plank rustic Floor. We can produce this floor either on certified Lorraine French oak, Euro oak or American white oak. Engineered or solid can also be selected and the finish is completely oiled with a 5 year wear warranty.
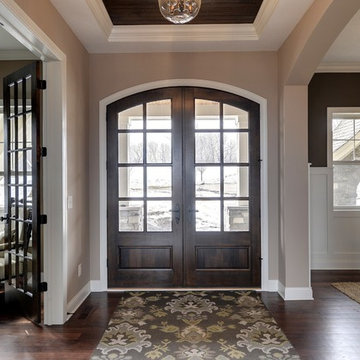
Photography by Spacecrafting. Double dark wood double entry double doors. Bead board ceiling. Access to dining room and office.
Design ideas for a large transitional foyer in Minneapolis with beige walls, dark hardwood floors, a double front door and a dark wood front door.
Design ideas for a large transitional foyer in Minneapolis with beige walls, dark hardwood floors, a double front door and a dark wood front door.
Entryway Design Ideas with Beige Walls and a Double Front Door
3