Entryway Design Ideas with Beige Walls and a Light Wood Front Door
Refine by:
Budget
Sort by:Popular Today
101 - 120 of 731 photos
Item 1 of 3
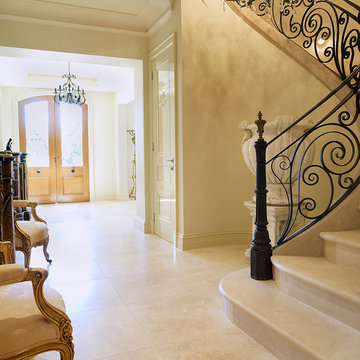
Design ideas for a mid-sized traditional foyer in Sydney with beige walls, marble floors, a double front door and a light wood front door.
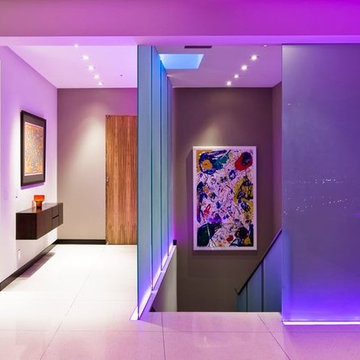
Harold Way Hollywood Hills modern home entry foyer with colored LED lighting
Inspiration for an expansive modern foyer in Los Angeles with beige walls, porcelain floors, a single front door, a light wood front door, white floor and recessed.
Inspiration for an expansive modern foyer in Los Angeles with beige walls, porcelain floors, a single front door, a light wood front door, white floor and recessed.
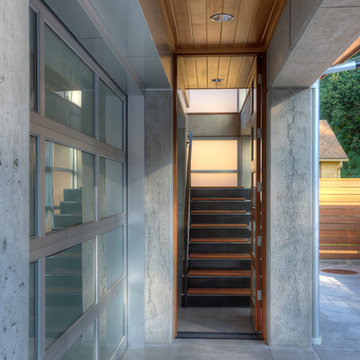
Entry. Photography by Lucas Henning.
Small modern front door in Seattle with beige walls, concrete floors, a single front door, a light wood front door and beige floor.
Small modern front door in Seattle with beige walls, concrete floors, a single front door, a light wood front door and beige floor.
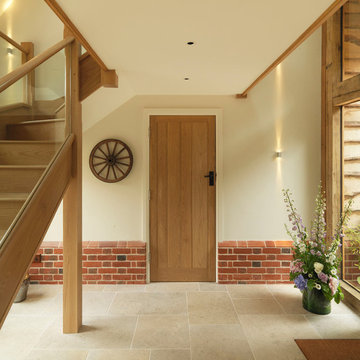
This pretty entrance area was created to connect the old and new parts of the cottage. The glass and oak staircase gives a light and airy feel, which can be unusual in a traditional thatched cottage. The exposed brick and natural limestone connect outdoor and indoor spaces, and the farrow and ball lime white on the walls softens the space.
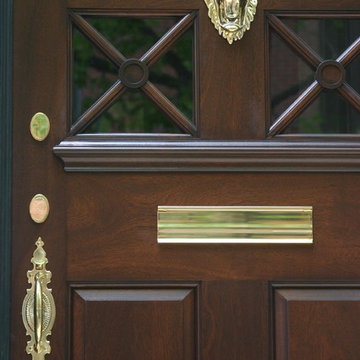
Reproduction townhouse door.
Rittenhouse Square, Philadlphia, PA.
Design ideas for a traditional entryway in Philadelphia with beige walls, a light wood front door and a single front door.
Design ideas for a traditional entryway in Philadelphia with beige walls, a light wood front door and a single front door.
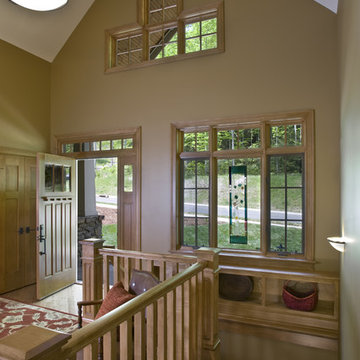
Photo of an arts and crafts foyer in Other with beige walls, light hardwood floors, a single front door and a light wood front door.
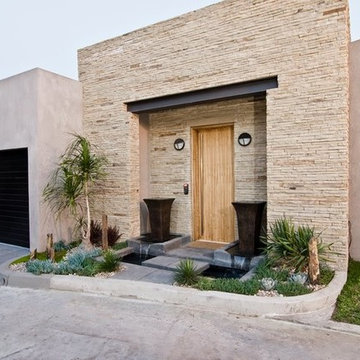
Harold Way Hollywood Hills modern home front door exterior & landscape design
Photo of a modern front door in Los Angeles with beige walls, a single front door and a light wood front door.
Photo of a modern front door in Los Angeles with beige walls, a single front door and a light wood front door.
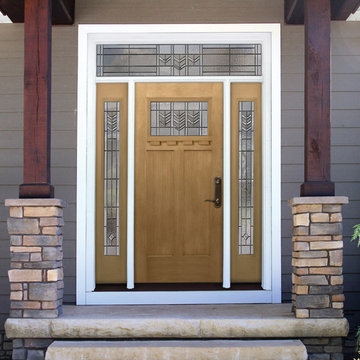
Structurally, the Signet fiberglass door is far superior to traditional fiberglass doors. They are dovetailed to the top and bottom rails forming an integrated frame, ensuring unmatched strength and durability. Custom Widths & Increased Height up to 8 Feet
Need a little more height or a little less width? We are pleased to offer customized door and sidelite widths and heights in 1⁄8" increments.
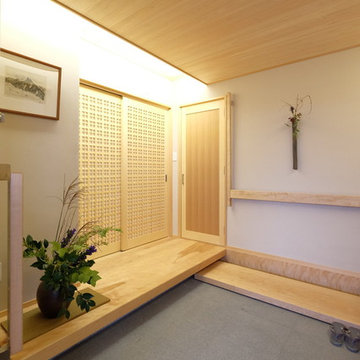
株式会社 五条建設
Small asian entry hall in Other with granite floors, a sliding front door, a light wood front door, beige walls and grey floor.
Small asian entry hall in Other with granite floors, a sliding front door, a light wood front door, beige walls and grey floor.
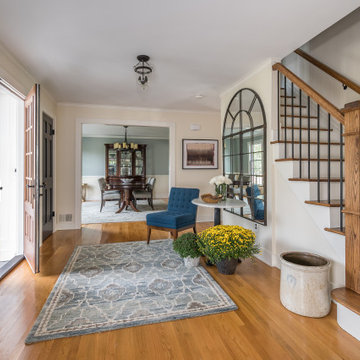
This remodeled entry foyer by Galaxy Building features a refinished staircase with new metal spindles. The new, wider front door opens to a new covered portico. In House Photography
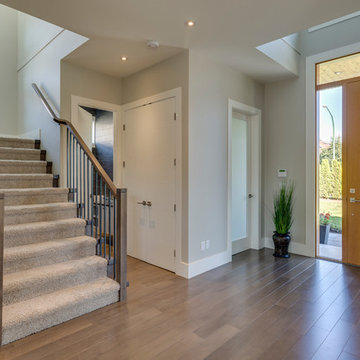
Photo of a mid-sized transitional foyer in Vancouver with beige walls, medium hardwood floors, a single front door and a light wood front door.
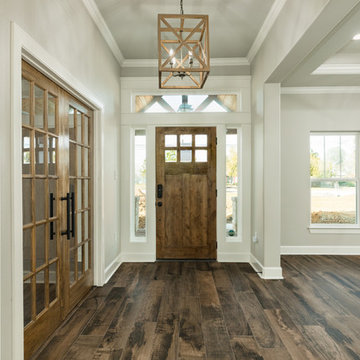
Walls Could Talk
Photo of an expansive country front door in Houston with beige walls, porcelain floors, a single front door, a light wood front door and brown floor.
Photo of an expansive country front door in Houston with beige walls, porcelain floors, a single front door, a light wood front door and brown floor.
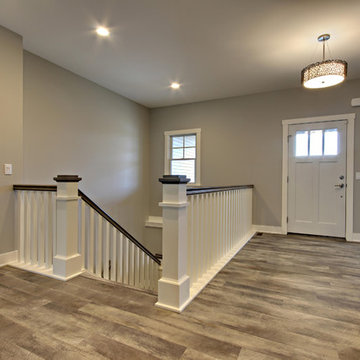
Mannington Adura, Seaport Wharf luxury vinyl plank flooring throughout the entire main level of this house.
This is an example of a mid-sized contemporary foyer in Grand Rapids with beige walls, vinyl floors, a single front door, a light wood front door and multi-coloured floor.
This is an example of a mid-sized contemporary foyer in Grand Rapids with beige walls, vinyl floors, a single front door, a light wood front door and multi-coloured floor.
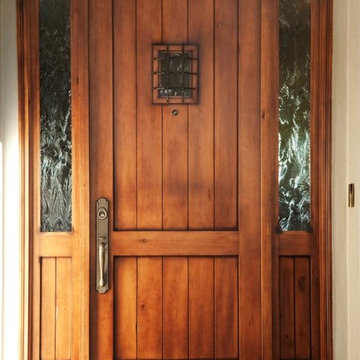
Single Craftsman style entry door with a speakeasy, with iron and glass, two side lights and transom
Design ideas for a mid-sized transitional front door in San Francisco with beige walls, a single front door and a light wood front door.
Design ideas for a mid-sized transitional front door in San Francisco with beige walls, a single front door and a light wood front door.
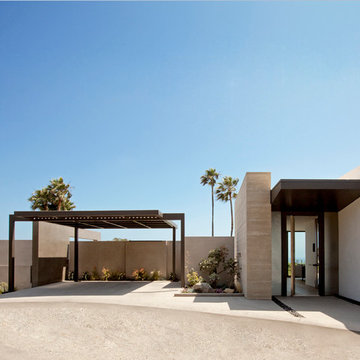
A white board form feature wall ground the home and outdoor area. The palette was inspired by driftwood and sand with darker elements to give contrast to the monochromatic backdrop while the roaming succulents and shape and movement.
Photo Credit: John Ellis

北から南に細く長い、決して恵まれた環境とは言えない敷地。
その敷地の形状をなぞるように伸び、分断し、それぞれを低い屋根で繋げながら建つ。
この場所で自然の恩恵を効果的に享受するための私たちなりの解決策。
雨や雪は受け止めることなく、両サイドを走る水路に受け流し委ねる姿勢。
敷地入口から順にパブリック-セミプライベート-プライベートと奥に向かって閉じていく。
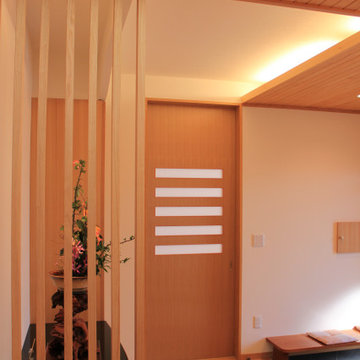
Photo of a mid-sized asian entry hall in Other with a sliding front door, beige walls, light hardwood floors, a light wood front door and beige floor.
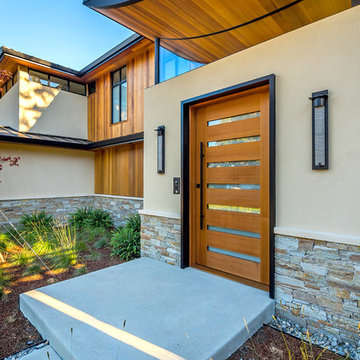
mark pinkerton vi360 photography
Photo of a large modern vestibule in San Diego with beige walls, concrete floors, a single front door and a light wood front door.
Photo of a large modern vestibule in San Diego with beige walls, concrete floors, a single front door and a light wood front door.
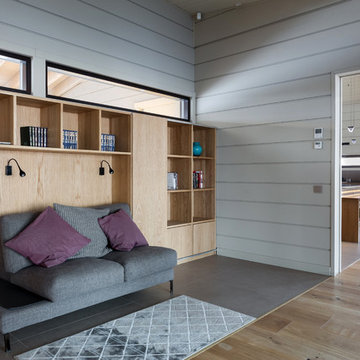
Фотограф: Екатерина Титенко, Анна Чернышова
Design ideas for a mid-sized vestibule in Saint Petersburg with beige walls, porcelain floors, a double front door, a light wood front door and brown floor.
Design ideas for a mid-sized vestibule in Saint Petersburg with beige walls, porcelain floors, a double front door, a light wood front door and brown floor.
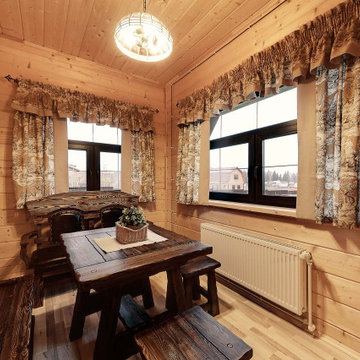
Photo of a small country vestibule in Moscow with beige walls, laminate floors, a pivot front door, a light wood front door and beige floor.
Entryway Design Ideas with Beige Walls and a Light Wood Front Door
6