Entryway Design Ideas with Beige Walls and a Pivot Front Door
Refine by:
Budget
Sort by:Popular Today
61 - 80 of 665 photos
Item 1 of 3
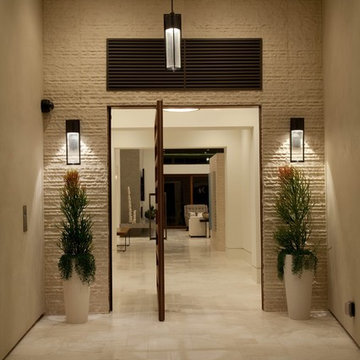
The estate was built by PBS Construction and expertly designed by acclaimed architect Claude Anthony Marengo to seamlessly blend indoor and outdoor living with each room allowing for breathtaking views all the way to Mexico.
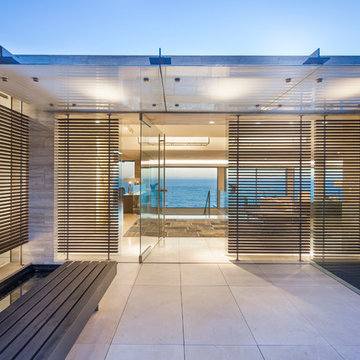
Steve Lerum
Design ideas for a mid-sized contemporary front door in Orange County with beige walls, limestone floors, a pivot front door and a glass front door.
Design ideas for a mid-sized contemporary front door in Orange County with beige walls, limestone floors, a pivot front door and a glass front door.
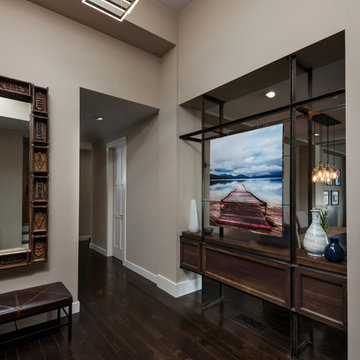
Auda Coudayre Photograhpy
Large transitional foyer in San Diego with beige walls, dark hardwood floors, a pivot front door, a medium wood front door and brown floor.
Large transitional foyer in San Diego with beige walls, dark hardwood floors, a pivot front door, a medium wood front door and brown floor.
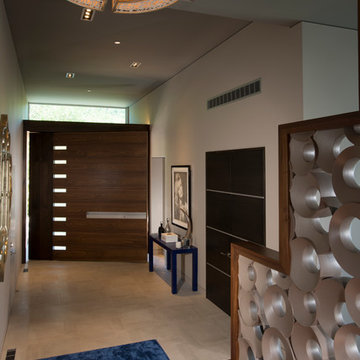
This is an example of an expansive contemporary front door in San Francisco with beige walls, ceramic floors, a pivot front door and a dark wood front door.
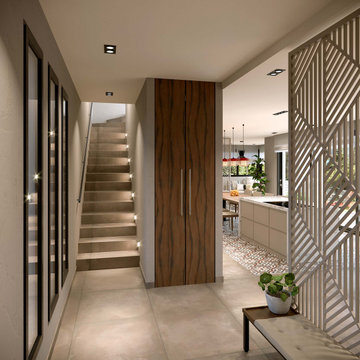
Entrée
Photo of a small mediterranean foyer in Nice with beige walls, ceramic floors, a pivot front door, a dark wood front door, beige floor and recessed.
Photo of a small mediterranean foyer in Nice with beige walls, ceramic floors, a pivot front door, a dark wood front door, beige floor and recessed.
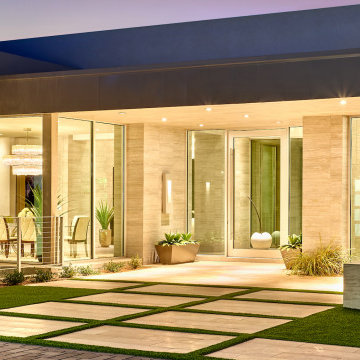
With nearly 14,000 square feet of transparent planar architecture, In Plane Sight, encapsulates — by a horizontal bridge-like architectural form — 180 degree views of Paradise Valley, iconic Camelback Mountain, the city of Phoenix, and its surrounding mountain ranges.
Large format wall cladding, wood ceilings, and an enviable glazing package produce an elegant, modernist hillside composition.
The challenges of this 1.25 acre site were few: a site elevation change exceeding 45 feet and an existing older home which was demolished. The client program was straightforward: modern and view-capturing with equal parts indoor and outdoor living spaces.
Though largely open, the architecture has a remarkable sense of spatial arrival and autonomy. A glass entry door provides a glimpse of a private bridge connecting master suite to outdoor living, highlights the vista beyond, and creates a sense of hovering above a descending landscape. Indoor living spaces enveloped by pocketing glass doors open to outdoor paradise.
The raised peninsula pool, which seemingly levitates above the ground floor plane, becomes a centerpiece for the inspiring outdoor living environment and the connection point between lower level entertainment spaces (home theater and bar) and upper outdoor spaces.
Project Details: In Plane Sight
Architecture: Drewett Works
Developer/Builder: Bedbrock Developers
Interior Design: Est Est and client
Photography: Werner Segarra
Awards
Room of the Year, Best in American Living Awards 2019
Platinum Award – Outdoor Room, Best in American Living Awards 2019
Silver Award – One-of-a-Kind Custom Home or Spec 6,001 – 8,000 sq ft, Best in American Living Awards 2019
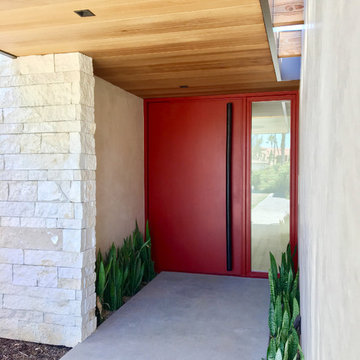
Modern Red Steel Pivot Door designed and built by NOEdesignCo. for MAIDEN
Large modern front door in San Diego with beige walls, concrete floors, a pivot front door, a red front door and grey floor.
Large modern front door in San Diego with beige walls, concrete floors, a pivot front door, a red front door and grey floor.
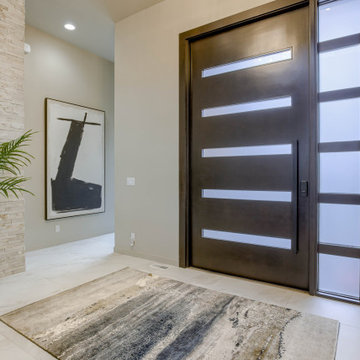
Photo of a contemporary front door in Omaha with beige walls, plywood floors, a pivot front door and a dark wood front door.

Inspiration for an expansive contemporary front door in Phoenix with beige walls, concrete floors, a pivot front door, a black front door, white floor, wood and panelled walls.
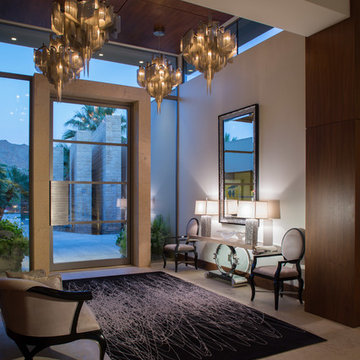
Ethan Kaminsky
Large contemporary foyer in Los Angeles with beige walls, limestone floors, a pivot front door and a metal front door.
Large contemporary foyer in Los Angeles with beige walls, limestone floors, a pivot front door and a metal front door.
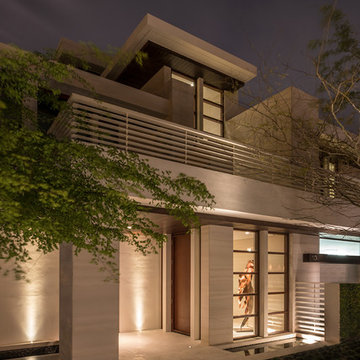
Limestone pedestrian walkways/circulation spaces and water features begin on the perimeter of the property and are brought inside the home cutting through panes of mahogany framed windows and sliding doors bring the outside in. Larger-than-life organic wood sculpture against the window brings in the natural elements and quietly whispers against vein cut limestone sheer wall.
Photography: Craig Denis
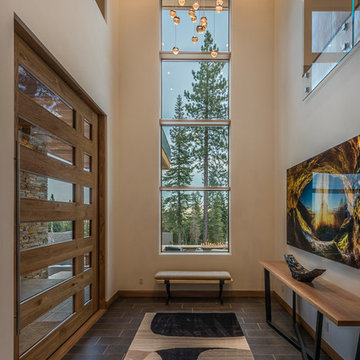
Martis Camp Realty
Photo of a large modern foyer in Sacramento with beige walls, porcelain floors, a pivot front door, a brown front door and brown floor.
Photo of a large modern foyer in Sacramento with beige walls, porcelain floors, a pivot front door, a brown front door and brown floor.
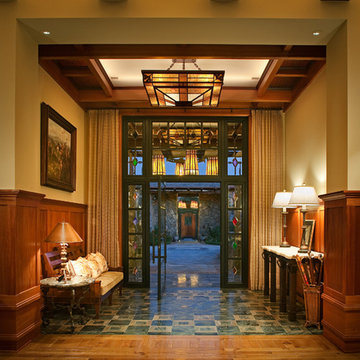
Craftsman style entry foyer with large square chandelier, stone flooring, and wood ceilings.
Photo of a small arts and crafts front door in San Diego with beige walls, a pivot front door, a glass front door and multi-coloured floor.
Photo of a small arts and crafts front door in San Diego with beige walls, a pivot front door, a glass front door and multi-coloured floor.
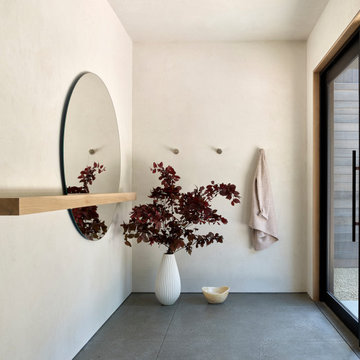
Initially designed as a bachelor's Sonoma weekend getaway, The Fan House features glass and steel garage-style doors that take advantage of the verdant 40-acre hilltop property. With the addition of a wife and children, the secondary residence's interiors needed to change. Ann Lowengart Interiors created a family-friendly environment while adhering to the homeowner's preference for streamlined silhouettes. In the open living-dining room, a neutral color palette and contemporary furnishings showcase the modern architecture and stunning views. A separate guest house provides a respite for visiting urban dwellers.
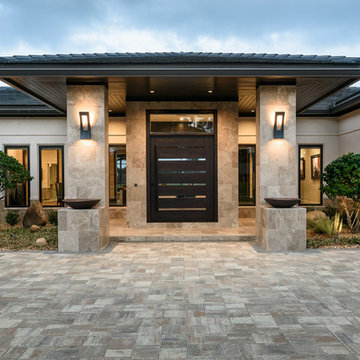
Jeff Westcott Photography.
Interior finishes by Vesta Decor
This is an example of a large asian front door in Jacksonville with beige walls, limestone floors, a pivot front door, a dark wood front door and grey floor.
This is an example of a large asian front door in Jacksonville with beige walls, limestone floors, a pivot front door, a dark wood front door and grey floor.
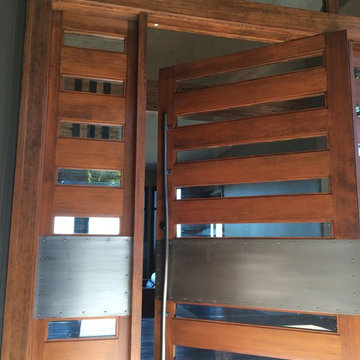
Josiah Zukowski
Expansive industrial foyer in Portland with a pivot front door, a medium wood front door, beige walls and dark hardwood floors.
Expansive industrial foyer in Portland with a pivot front door, a medium wood front door, beige walls and dark hardwood floors.
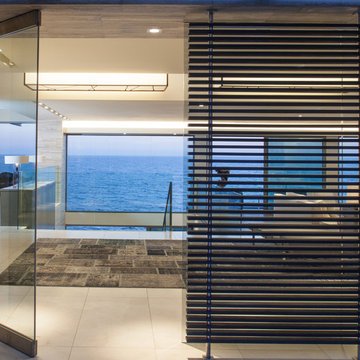
Interior Designer: Aria Design www.ariades.com
Photographer: Darlene Halaby
Large contemporary front door in Orange County with beige walls, travertine floors, a pivot front door and a glass front door.
Large contemporary front door in Orange County with beige walls, travertine floors, a pivot front door and a glass front door.
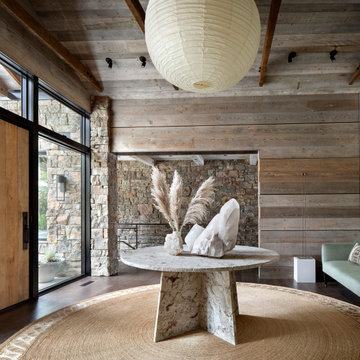
Expansive Mountain Modern Entry with Custom Pivot Door
Photo of a large country foyer in Other with dark hardwood floors, a pivot front door, beige walls, a light wood front door and brown floor.
Photo of a large country foyer in Other with dark hardwood floors, a pivot front door, beige walls, a light wood front door and brown floor.
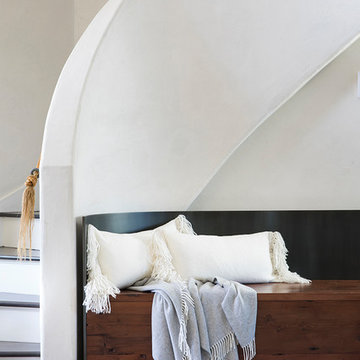
A mirror and custom metal entry table greet you at the door along with a sleek, architectural stairway leading to the master suit. A refined bench seat at the stair base, custom made from metal and wood with under seat storage. And unique circular rug your eye is instantly drawn to.
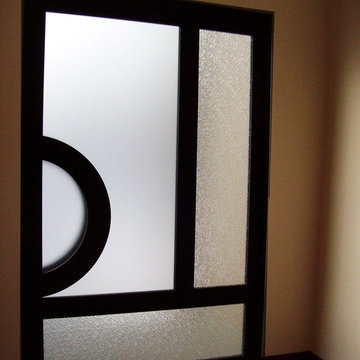
Unique pivot front door with frosted glass.
Design ideas for a large contemporary front door in Other with beige walls, dark hardwood floors, a pivot front door and a glass front door.
Design ideas for a large contemporary front door in Other with beige walls, dark hardwood floors, a pivot front door and a glass front door.
Entryway Design Ideas with Beige Walls and a Pivot Front Door
4