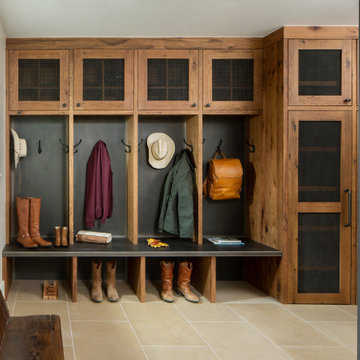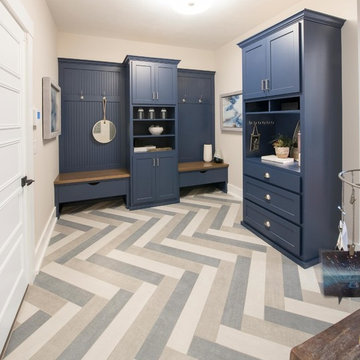Entryway Design Ideas with Beige Walls and Black Walls
Refine by:
Budget
Sort by:Popular Today
41 - 60 of 28,398 photos
Item 1 of 3
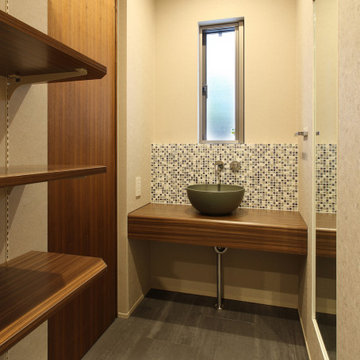
庭住の舎|Studio tanpopo-gumi
撮影|野口 兼史
通り土間から シューズクロゼットへ入ると手洗いがあります。
Design ideas for a mid-sized modern entry hall in Other with beige walls, ceramic floors, a single front door, a dark wood front door, grey floor and timber.
Design ideas for a mid-sized modern entry hall in Other with beige walls, ceramic floors, a single front door, a dark wood front door, grey floor and timber.
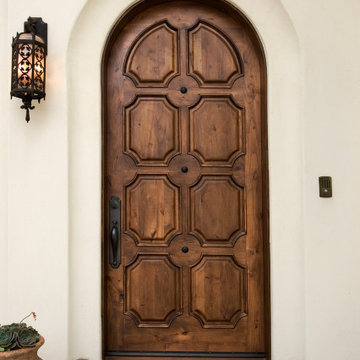
Inspiration for a large mediterranean front door in San Diego with beige walls, a single front door, a medium wood front door and grey floor.
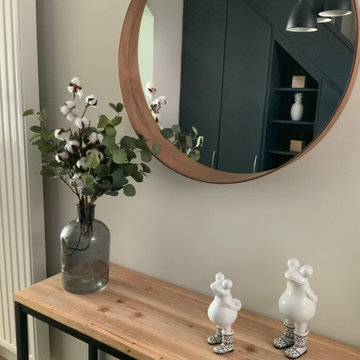
Design ideas for a mid-sized modern entry hall in Grenoble with beige walls, vinyl floors, a white front door and beige floor.
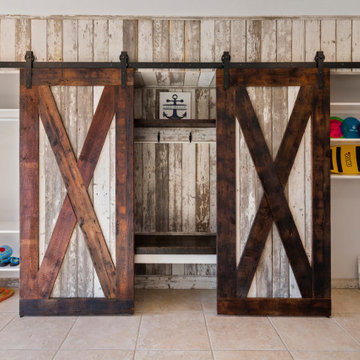
Today’s basements are much more than dark, dingy spaces or rec rooms of years ago. Because homeowners are spending more time in them, basements have evolved into lower-levels with distinctive spaces, complete with stone and marble fireplaces, sitting areas, coffee and wine bars, home theaters, over sized guest suites and bathrooms that rival some of the most luxurious resort accommodations.
Gracing the lakeshore of Lake Beulah, this homes lower-level presents a beautiful opening to the deck and offers dynamic lake views. To take advantage of the home’s placement, the homeowner wanted to enhance the lower-level and provide a more rustic feel to match the home’s main level, while making the space more functional for boating equipment and easy access to the pier and lakefront.
Jeff Auberger designed a seating area to transform into a theater room with a touch of a button. A hidden screen descends from the ceiling, offering a perfect place to relax after a day on the lake. Our team worked with a local company that supplies reclaimed barn board to add to the decor and finish off the new space. Using salvaged wood from a corn crib located in nearby Delavan, Jeff designed a charming area near the patio door that features two closets behind sliding barn doors and a bench nestled between the closets, providing an ideal spot to hang wet towels and store flip flops after a day of boating. The reclaimed barn board was also incorporated into built-in shelving alongside the fireplace and an accent wall in the updated kitchenette.
Lastly the children in this home are fans of the Harry Potter book series, so naturally, there was a Harry Potter themed cupboard under the stairs created. This cozy reading nook features Hogwartz banners and wizarding wands that would amaze any fan of the book series.
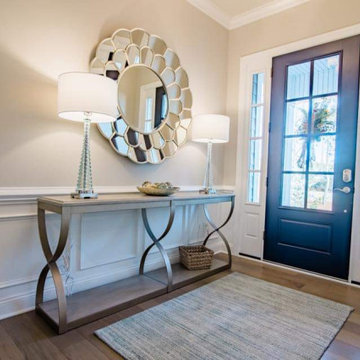
This coastal inspired interior reflects the bright and lively personality of the beachy casual atmosphere in St. James Plantation. This client was searching for a design that completed their brand new build adding the finishing touches to turn their house into a home. We filled each room with custom upholstery, colorful textures & bold prints giving each space a unique, one of a kind experience.

Design ideas for a transitional mudroom in Bridgeport with black walls and black floor.
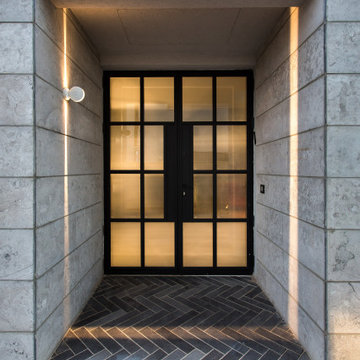
2 Infiniti wall lamps by Davide Groppi were used in the living room to give indirect soft subdued lighting, together with 2 Sampei floor lamps to project direct light on the floor. Iron mesh red statues with LED bulbs are hanging from an iron beam. Natural light comes in by the large loft-like windows and glass made entrance door.
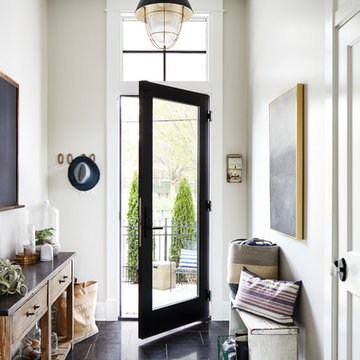
Rear foyer entry
Photography: Stacy Zarin Goldberg Photography; Interior Design: Kristin Try Interiors; Builder: Harry Braswell, Inc.
This is an example of a beach style entry hall in DC Metro with beige walls, a single front door, a glass front door and black floor.
This is an example of a beach style entry hall in DC Metro with beige walls, a single front door, a glass front door and black floor.
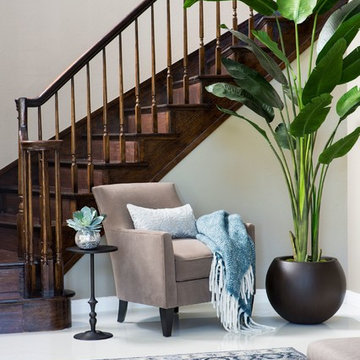
Photo of a mid-sized modern foyer in Los Angeles with beige walls and white floor.
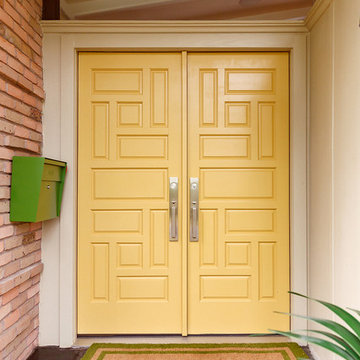
Mid-century modern double front doors, carved with geometric shapes and accented with green mailbox and custom doormat. Paint is by Farrow and Ball and the mailbox is from Schoolhouse lighting and fixtures.
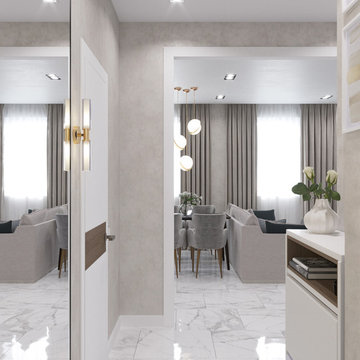
Design ideas for a small contemporary front door in Other with beige walls, a single front door, a white front door, white floor and porcelain floors.
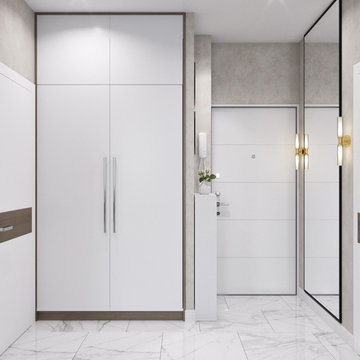
Photo of a small contemporary front door in Other with beige walls, a single front door, a white front door, white floor and porcelain floors.
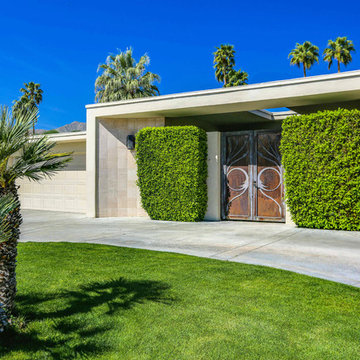
1959 classic palm desert home featuring an eclectic array of midcentury, european and contemporary design. The entry double copper doors add an elegance to the home as you walk up the circular driveway
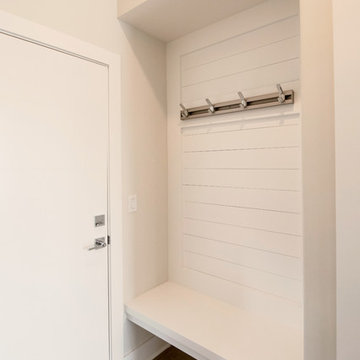
Photo of a small modern mudroom in Wichita with beige walls, medium hardwood floors, a single front door, a white front door and brown floor.
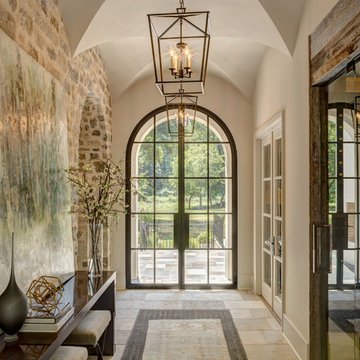
Photo of a traditional entry hall in Charlotte with beige walls, a double front door, a glass front door and beige floor.
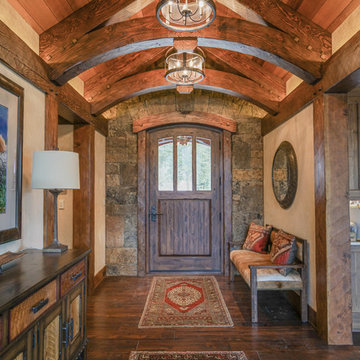
The welcoming entry with the stone surrounding the large arched wood entry door, the repetitive arched trusses and warm plaster walls beckons you into the home. The antique carpets on the floor add warmth and the help to define the space.
Interior Design: Lynne Barton Bier
Architect: David Hueter
Paige Hayes - photography
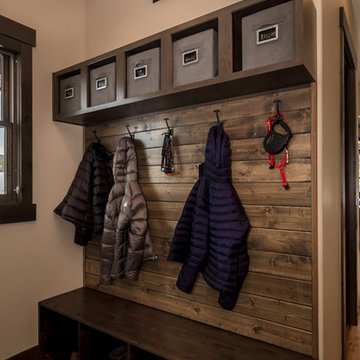
Builder | Thin Air Construction |
Electrical Contractor- Shadow Mtn. Electric
Photography | Jon Kohlwey
Designer | Tara Bender
Starmark Cabinetry
Photo of a small country mudroom in Denver with beige walls, slate floors and grey floor.
Photo of a small country mudroom in Denver with beige walls, slate floors and grey floor.
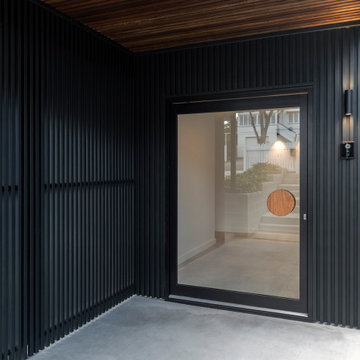
Design ideas for a contemporary front door with black walls, concrete floors, a pivot front door and a black front door.
Entryway Design Ideas with Beige Walls and Black Walls
3
