Entryway Design Ideas with Beige Walls and Medium Hardwood Floors
Refine by:
Budget
Sort by:Popular Today
81 - 100 of 5,559 photos
Item 1 of 3
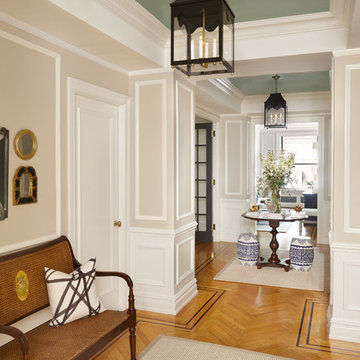
Entry foyer for large apartment. Coffered ceilings painted high-gloss green. Black lanterns, antique bench, art and mirrors. A round entry table displays flowers and accessories.
photo: gieves anderson
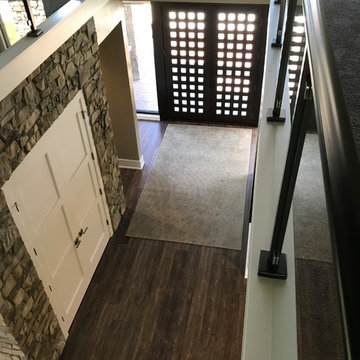
Large contemporary entry hall in Other with beige walls, medium hardwood floors, a double front door, a dark wood front door and beige floor.
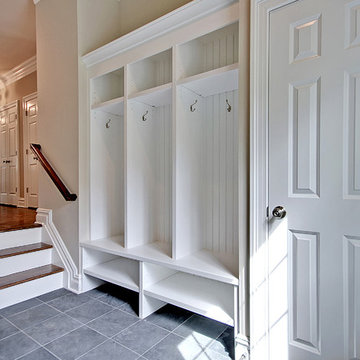
Photography by John Deprima
Inspiration for a mid-sized traditional mudroom in New York with beige walls and medium hardwood floors.
Inspiration for a mid-sized traditional mudroom in New York with beige walls and medium hardwood floors.
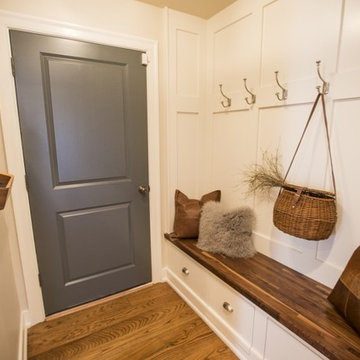
Design ideas for a small transitional entryway in Louisville with beige walls, medium hardwood floors, a single front door and a gray front door.
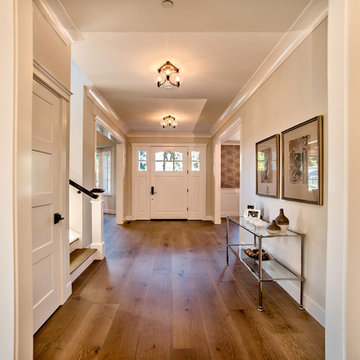
Painted craftsman style entry door and sidelights, four panel painted MDF doors, oil rubbed bronze hardware, 9" plank quarter sawn engineered oak floors, four panel painted MDF doors.
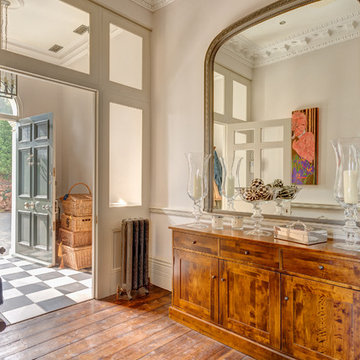
An elegant entrance vestibule and hall in a grand Victorian villa by the sea, South Devon. Colin Cadle Photography, Photo styling Jan Cadle
Inspiration for a large vestibule in Devon with beige walls, medium hardwood floors, a single front door and a gray front door.
Inspiration for a large vestibule in Devon with beige walls, medium hardwood floors, a single front door and a gray front door.
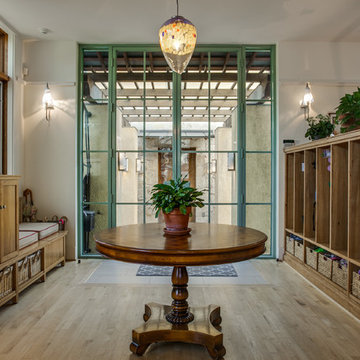
Photo Credit: Juan Molina, Shoot2Sell Photography
Photo of a large mediterranean foyer in Dallas with beige walls, medium hardwood floors, a double front door and a glass front door.
Photo of a large mediterranean foyer in Dallas with beige walls, medium hardwood floors, a double front door and a glass front door.
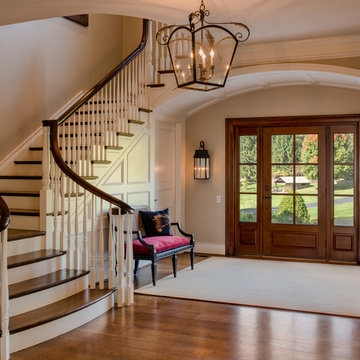
Inspiration for a traditional foyer in Philadelphia with beige walls, medium hardwood floors, a single front door and a glass front door.
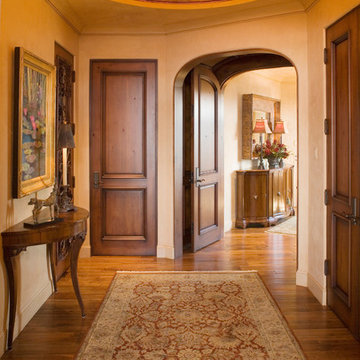
Photography by Troy Thies
Inspiration for a mid-sized mediterranean foyer in Minneapolis with beige walls, medium hardwood floors, a single front door and a dark wood front door.
Inspiration for a mid-sized mediterranean foyer in Minneapolis with beige walls, medium hardwood floors, a single front door and a dark wood front door.
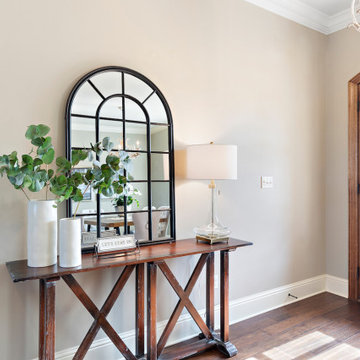
This is an example of a mid-sized transitional entry hall in New Orleans with beige walls, medium hardwood floors, a double front door, a medium wood front door and brown floor.
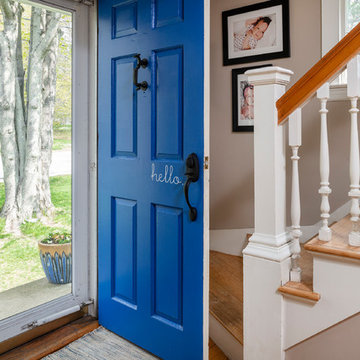
Photo: Megan Booth
mboothphotography.com
This is an example of a mid-sized traditional front door in Portland Maine with beige walls, medium hardwood floors, a single front door, a blue front door and brown floor.
This is an example of a mid-sized traditional front door in Portland Maine with beige walls, medium hardwood floors, a single front door, a blue front door and brown floor.

YE-H Photography
Design ideas for a transitional foyer in Seattle with beige walls, medium hardwood floors, a single front door, a medium wood front door and brown floor.
Design ideas for a transitional foyer in Seattle with beige walls, medium hardwood floors, a single front door, a medium wood front door and brown floor.
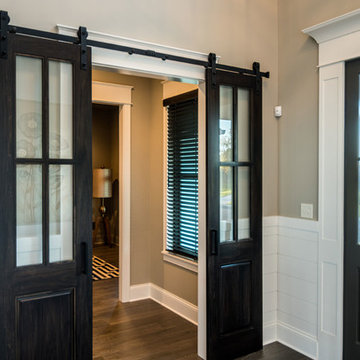
Sliding barn doors lead the way into office space.
Photo by: Thomas Graham
Modern front door in Indianapolis with beige walls, medium hardwood floors, a double front door and a dark wood front door.
Modern front door in Indianapolis with beige walls, medium hardwood floors, a double front door and a dark wood front door.
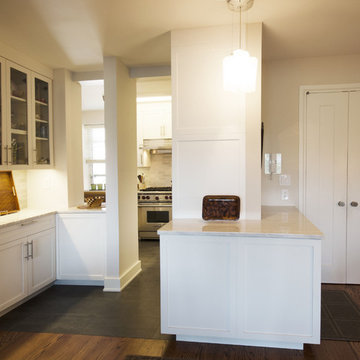
The layout of the existing apartment needed to be gutted and redesigned. To create an open kitchen and integrate the space into the living area, we removed the old galley kitchen walls. This not only expanded the footprint, but also created a mini foyer space that felt separate.
Winner of the Master Design Award Qualified Remodeler
Renovation/Design: Paula McDonald Design Build
Photo: Mark Boswell
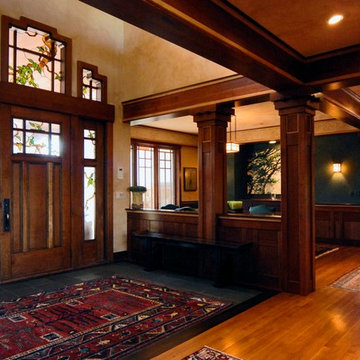
This is an example of an expansive arts and crafts foyer in Denver with beige walls, medium hardwood floors, a single front door and a dark wood front door.
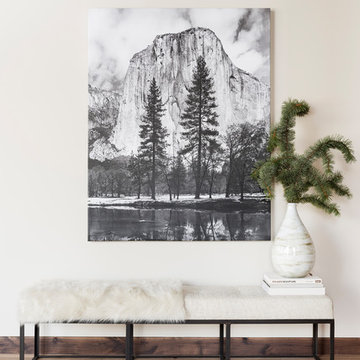
Lucy Call
Inspiration for a mid-sized contemporary foyer in Salt Lake City with beige walls, medium hardwood floors, a single front door, a black front door and beige floor.
Inspiration for a mid-sized contemporary foyer in Salt Lake City with beige walls, medium hardwood floors, a single front door, a black front door and beige floor.
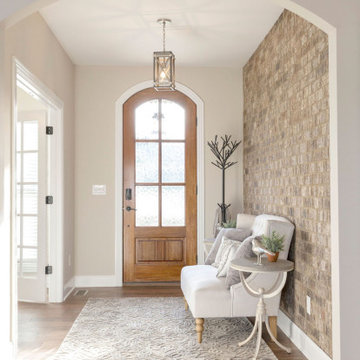
This is an example of a large transitional foyer in Other with beige walls, medium hardwood floors, a single front door, a medium wood front door, brown floor and brick walls.
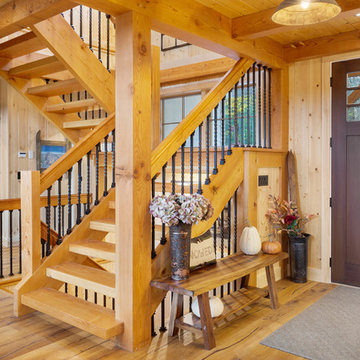
Crown Point Builders, Inc. | Décor by Pottery Barn at Evergreen Walk | Photography by Wicked Awesome 3D | Bathroom and Kitchen Design by Amy Michaud, Brownstone Designs
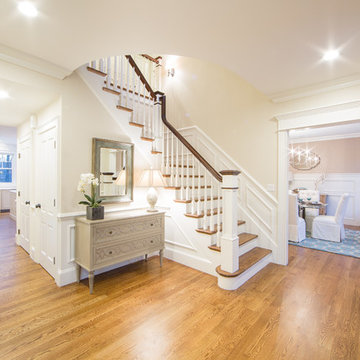
Design ideas for a beach style foyer in Boston with beige walls and medium hardwood floors.
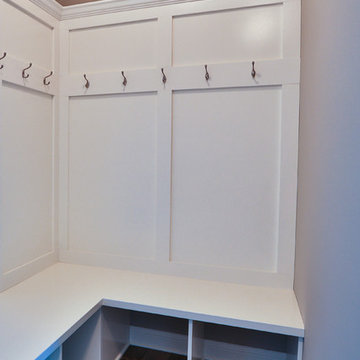
Photo of a mid-sized modern mudroom in Minneapolis with beige walls and medium hardwood floors.
Entryway Design Ideas with Beige Walls and Medium Hardwood Floors
5